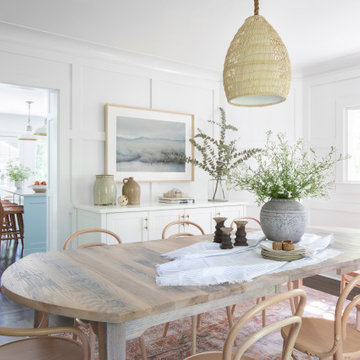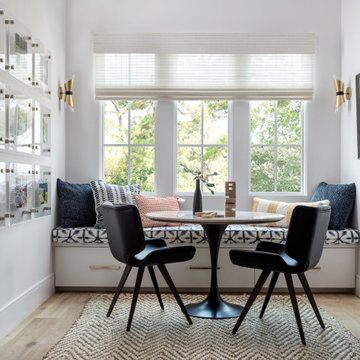4 550 foton på matplats, med brunt golv
Sortera efter:
Budget
Sortera efter:Populärt i dag
121 - 140 av 4 550 foton
Artikel 1 av 3
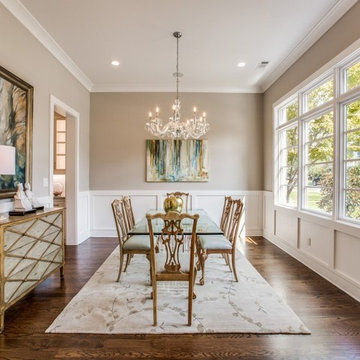
To the other side of the entryway, a large sun-filled formal dining room connects to the kitchen via a butler's pantry.
Bild på ett stort vintage kök med matplats, med grå väggar, mörkt trägolv och brunt golv
Bild på ett stort vintage kök med matplats, med grå väggar, mörkt trägolv och brunt golv
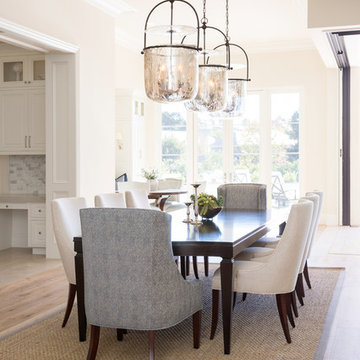
classic design, custom build, french white oak floor, lanterns, new construction,
Foto på en mellanstor vintage matplats med öppen planlösning, med beige väggar, mellanmörkt trägolv och brunt golv
Foto på en mellanstor vintage matplats med öppen planlösning, med beige väggar, mellanmörkt trägolv och brunt golv
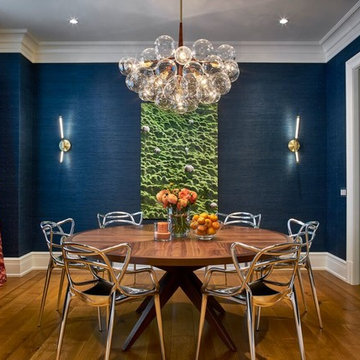
Idéer för att renovera en mellanstor vintage separat matplats, med blå väggar, mellanmörkt trägolv och brunt golv
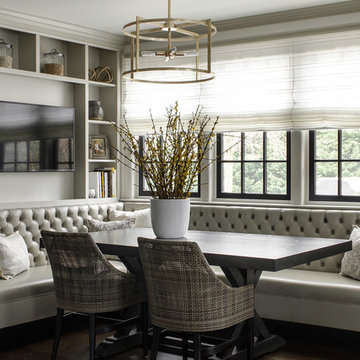
A custom seating area in this kitchen features a tufted banquette, farmhouse style table and gorgeous woven chairs. Custom cabinetry houses the television and space for cookbooks and personal accents.
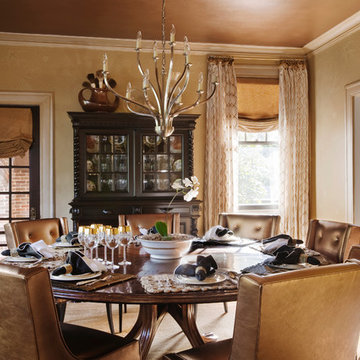
This dining room makes an impression from top to bottom – starting with the copper-painted metallic ceiling and mural of a weeping cherry tree with starling birds. A metallic silver-champagne trim accents the dark walnut stain of the hardwoods and the sheer graphic print ivory and copper window treatments and roman shades.
Stained French doors and an ebonized French china cabinet circa 1880 frame a custom round dining table; the brass and nickel drapery hardware reflect the transitional chandelier of brushed nickel. A custom wool rug with gold and copper tone on tone echo the colors in the transitional, tufted back metallic copper leather dining chairs.
This square dining room’s round table makes it ideal for conversation, inviting guests to linger in its ample chairs. The many textures and contrast of deep cooper and ivory patterns create quite an effect in the room’s windows.
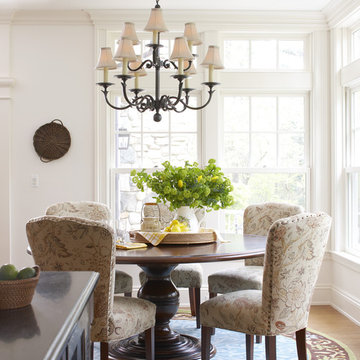
Klassisk inredning av ett stort kök med matplats, med vita väggar, mellanmörkt trägolv och brunt golv
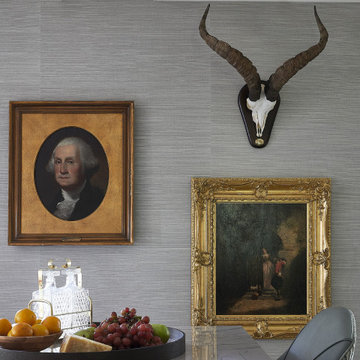
This dining room features a grey textured wallpaper lining the walls and the coffered ceiling; This matches the grey fabric covering the chairs, and the grey in the marble countertop. Intricate gold frames mount the art, and are accompanied by a mounted antelope skull.

Klassisk inredning av en stor separat matplats, med beige väggar, ljust trägolv, en standard öppen spis, en spiselkrans i sten och brunt golv
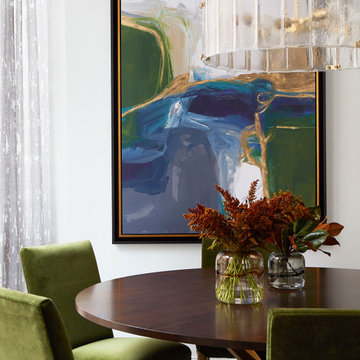
Inspiration för stora moderna matplatser med öppen planlösning, med vita väggar, mörkt trägolv och brunt golv
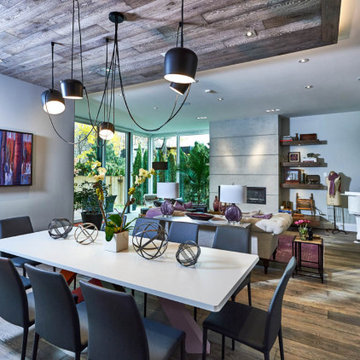
Inredning av en modern stor matplats med öppen planlösning, med grå väggar, mellanmörkt trägolv, en bred öppen spis och brunt golv
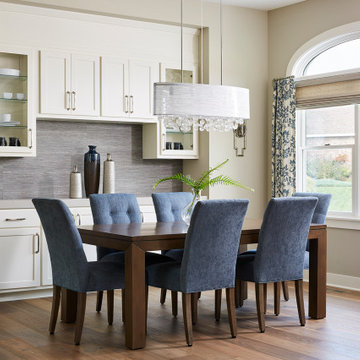
We took out walls to showcase and open up the dining room. Custom cabinets with grass cloth backsplash add texture to the space.
Foto på en stor vintage matplats med öppen planlösning, med grå väggar, ljust trägolv och brunt golv
Foto på en stor vintage matplats med öppen planlösning, med grå väggar, ljust trägolv och brunt golv
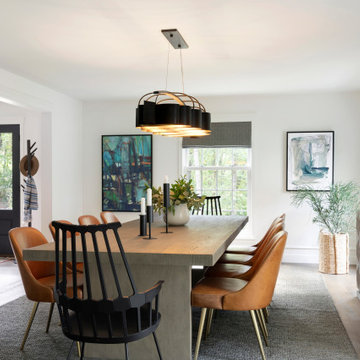
This beautiful French Provincial home is set on 10 acres, nestled perfectly in the oak trees. The original home was built in 1974 and had two large additions added; a great room in 1990 and a main floor master suite in 2001. This was my dream project: a full gut renovation of the entire 4,300 square foot home! I contracted the project myself, and we finished the interior remodel in just six months. The exterior received complete attention as well. The 1970s mottled brown brick went white to completely transform the look from dated to classic French. Inside, walls were removed and doorways widened to create an open floor plan that functions so well for everyday living as well as entertaining. The white walls and white trim make everything new, fresh and bright. It is so rewarding to see something old transformed into something new, more beautiful and more functional.
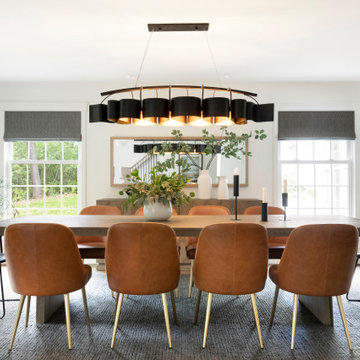
This beautiful French Provincial home is set on 10 acres, nestled perfectly in the oak trees. The original home was built in 1974 and had two large additions added; a great room in 1990 and a main floor master suite in 2001. This was my dream project: a full gut renovation of the entire 4,300 square foot home! I contracted the project myself, and we finished the interior remodel in just six months. The exterior received complete attention as well. The 1970s mottled brown brick went white to completely transform the look from dated to classic French. Inside, walls were removed and doorways widened to create an open floor plan that functions so well for everyday living as well as entertaining. The white walls and white trim make everything new, fresh and bright. It is so rewarding to see something old transformed into something new, more beautiful and more functional.
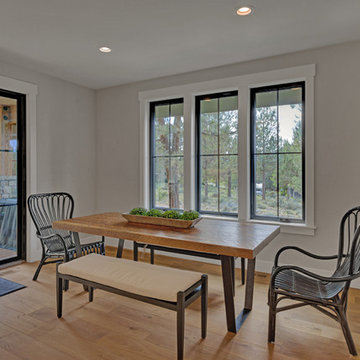
Idéer för mellanstora amerikanska matplatser med öppen planlösning, med vita väggar, mellanmörkt trägolv och brunt golv
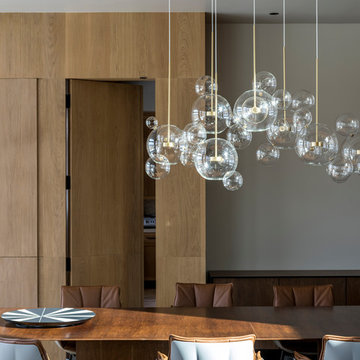
Photographer: Fran Parente.
Idéer för att renovera en stor funkis matplats med öppen planlösning, med vita väggar, mellanmörkt trägolv och brunt golv
Idéer för att renovera en stor funkis matplats med öppen planlösning, med vita väggar, mellanmörkt trägolv och brunt golv
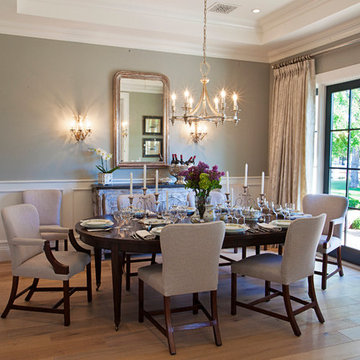
Amy E. Photography
Idéer för mellanstora vintage separata matplatser, med grå väggar, ljust trägolv och brunt golv
Idéer för mellanstora vintage separata matplatser, med grå väggar, ljust trägolv och brunt golv
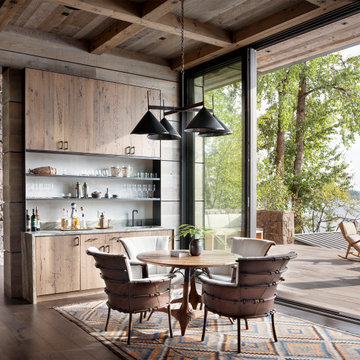
Bar and Poker Table
Idéer för en mellanstor rustik matplats med öppen planlösning, med mörkt trägolv, bruna väggar och brunt golv
Idéer för en mellanstor rustik matplats med öppen planlösning, med mörkt trägolv, bruna väggar och brunt golv

Custom Niche Modern Lighting over bespoke dining table with steel windows and doors. Photo by Jeff Herr Photography.
Foto på en stor lantlig matplats med öppen planlösning, med vita väggar, brunt golv och mörkt trägolv
Foto på en stor lantlig matplats med öppen planlösning, med vita väggar, brunt golv och mörkt trägolv
4 550 foton på matplats, med brunt golv
7
