22 569 foton på matplats, med brunt golv
Sortera efter:
Budget
Sortera efter:Populärt i dag
41 - 60 av 22 569 foton
Artikel 1 av 3
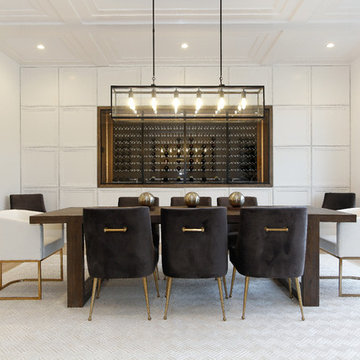
Bild på en stor funkis separat matplats, med vita väggar, ljust trägolv och brunt golv
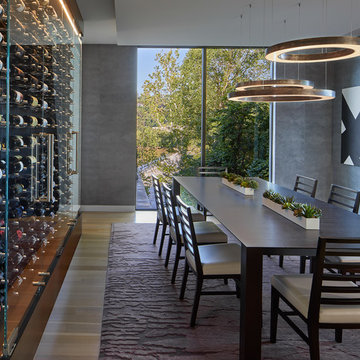
Exempel på en mycket stor modern separat matplats, med grå väggar, ljust trägolv och brunt golv
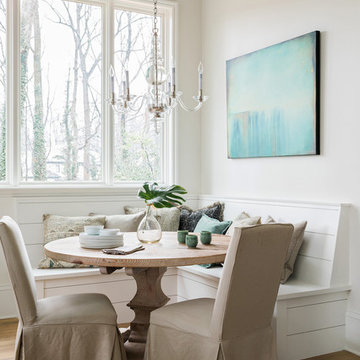
Lantlig inredning av ett litet kök med matplats, med beige väggar, mellanmörkt trägolv och brunt golv
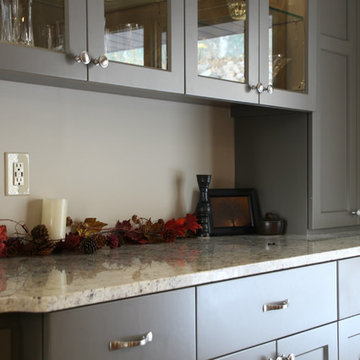
Buffet Cabinets in Dining area are Painted with
Hirschfield's 0570 Grey Locks
Walls are done in Hirschfields 0336 Soft Leather
Backsplash Tiles are CTW Empires Smoke
Grout Misty Gray
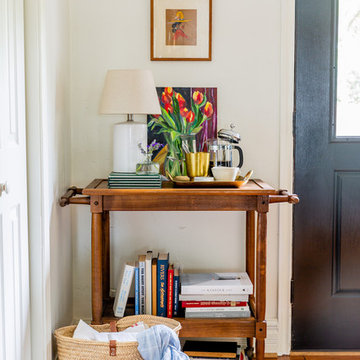
Photos By: Jen Burner
Foto på ett litet eklektiskt kök med matplats, med vita väggar, mellanmörkt trägolv och brunt golv
Foto på ett litet eklektiskt kök med matplats, med vita väggar, mellanmörkt trägolv och brunt golv
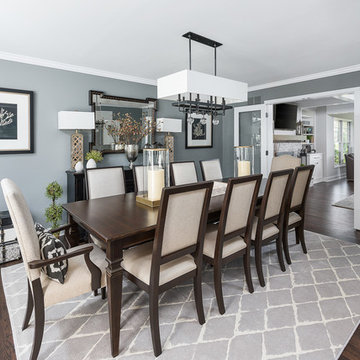
Picture Perfect House
Inspiration för en stor vintage separat matplats, med grå väggar, mörkt trägolv och brunt golv
Inspiration för en stor vintage separat matplats, med grå väggar, mörkt trägolv och brunt golv
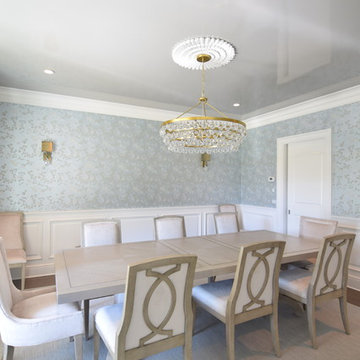
Idéer för en stor klassisk separat matplats, med metallisk väggfärg, mörkt trägolv och brunt golv
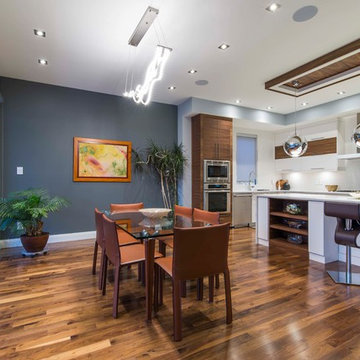
Inredning av en modern mellanstor matplats med öppen planlösning, med grå väggar, mellanmörkt trägolv och brunt golv

Photo Credit - David Bader
Bild på ett maritimt kök med matplats, med beige väggar, mörkt trägolv och brunt golv
Bild på ett maritimt kök med matplats, med beige väggar, mörkt trägolv och brunt golv
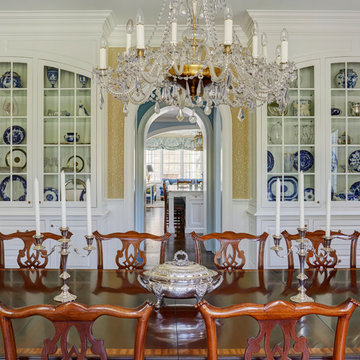
Matching built-in china cabinets house the owners extensive collection of blue and white china, crystal, and silver. Dining room has seating for 10 and the arched opening leads to the butler's pantry with kitchen beyond. Photo by Mike Kaskel

Idéer för stora funkis matplatser med öppen planlösning, med beige väggar, ljust trägolv och brunt golv
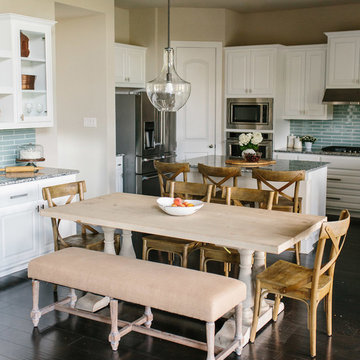
A farmhouse coastal styled home located in the charming neighborhood of Pflugerville. We merged our client's love of the beach with rustic elements which represent their Texas lifestyle. The result is a laid-back interior adorned with distressed woods, light sea blues, and beach-themed decor. We kept the furnishings tailored and contemporary with some heavier case goods- showcasing a touch of traditional. Our design even includes a separate hangout space for the teenagers and a cozy media for everyone to enjoy! The overall design is chic yet welcoming, perfect for this energetic young family.
Project designed by Sara Barney’s Austin interior design studio BANDD DESIGN. They serve the entire Austin area and its surrounding towns, with an emphasis on Round Rock, Lake Travis, West Lake Hills, and Tarrytown.
For more about BANDD DESIGN, click here: https://bandddesign.com/
To learn more about this project, click here: https://bandddesign.com/moving-water/
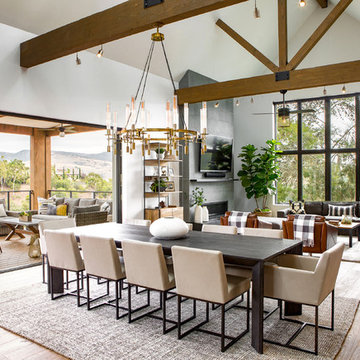
Klassisk inredning av en stor matplats med öppen planlösning, med vita väggar, ljust trägolv och brunt golv
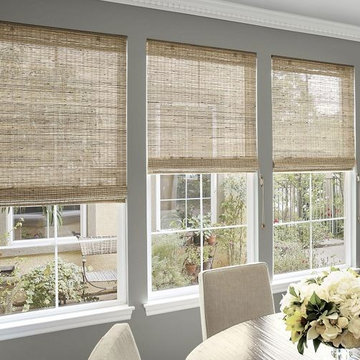
Natural Woven Weave Shades highlight the windows in this dining room.
Idéer för att renovera en mellanstor maritim matplats med öppen planlösning, med beige väggar, mörkt trägolv och brunt golv
Idéer för att renovera en mellanstor maritim matplats med öppen planlösning, med beige väggar, mörkt trägolv och brunt golv
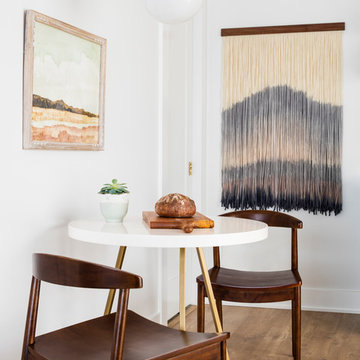
This one is near and dear to my heart. Not only is it in my own backyard, it is also the first remodel project I've gotten to do for myself! This space was previously a detached two car garage in our backyard. Seeing it transform from such a utilitarian, dingy garage to a bright and cheery little retreat was so much fun and so rewarding! This space was slated to be an AirBNB from the start and I knew I wanted to design it for the adventure seeker, the savvy traveler, and those who appreciate all the little design details . My goal was to make a warm and inviting space that our guests would look forward to coming back to after a full day of exploring the city or gorgeous mountains and trails that define the Pacific Northwest. I also wanted to make a few bold choices, like the hunter green kitchen cabinets or patterned tile, because while a lot of people might be too timid to make those choice for their own home, who doesn't love trying it on for a few days?At the end of the day I am so happy with how it all turned out!
---
Project designed by interior design studio Kimberlee Marie Interiors. They serve the Seattle metro area including Seattle, Bellevue, Kirkland, Medina, Clyde Hill, and Hunts Point.
For more about Kimberlee Marie Interiors, see here: https://www.kimberleemarie.com/
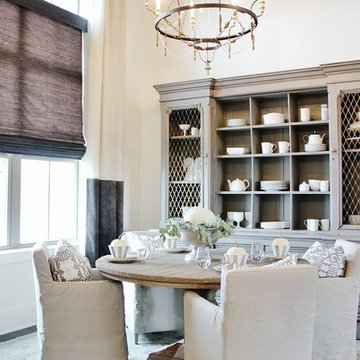
Inredning av en lantlig stor separat matplats, med vita väggar, mörkt trägolv och brunt golv
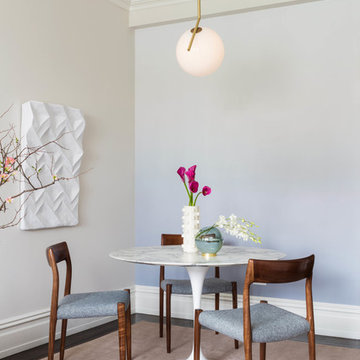
Photo Credit by Lauren Coleman
Exempel på en mellanstor eklektisk matplats, med mörkt trägolv, brunt golv och flerfärgade väggar
Exempel på en mellanstor eklektisk matplats, med mörkt trägolv, brunt golv och flerfärgade väggar
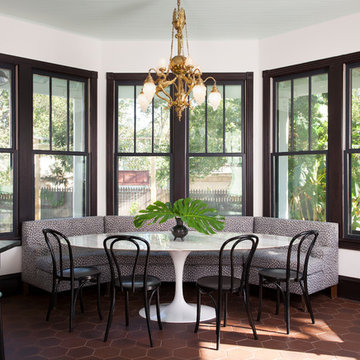
This was a dream project! The clients purchased this 1880s home and wanted to renovate it for their family to live in. It was a true labor of love, and their commitment to getting the details right was admirable. We rehabilitated doors and windows and flooring wherever we could, we milled trim work to match existing and carved our own door rosettes to ensure the historic details were beautifully carried through.
Every finish was made with consideration of wanting a home that would feel historic with integrity, yet would also function for the family and extend into the future as long possible. We were not interested in what is popular or trendy but rather wanted to honor what was right for the home.
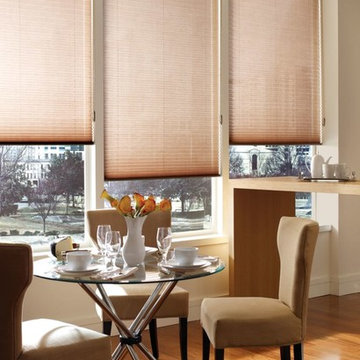
Bild på en mellanstor funkis separat matplats, med beige väggar, mörkt trägolv och brunt golv
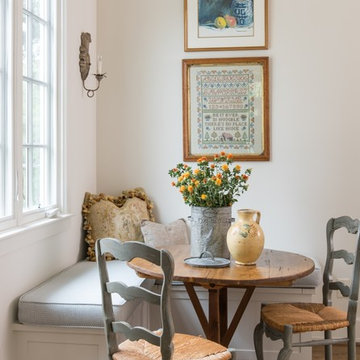
Bild på en lantlig matplats, med vita väggar, mellanmörkt trägolv och brunt golv
22 569 foton på matplats, med brunt golv
3