515 foton på matplats, med en bred öppen spis och en spiselkrans i sten
Sortera efter:
Budget
Sortera efter:Populärt i dag
61 - 80 av 515 foton
Artikel 1 av 3
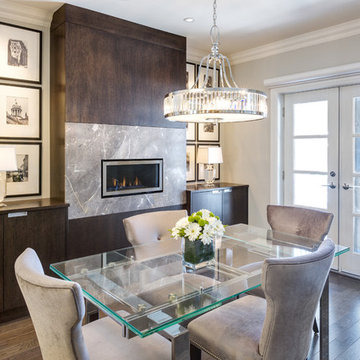
This used to be the living room! The renovation plan dictated that this would be a better dining room. A new gas fireplace with storage was added. The front window was replaced with french doors which open onto the front porch. An expandable dining table allows for both small and large gatherings.
Photos: Dave Remple
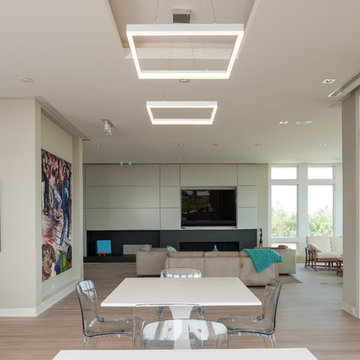
Rick Ricozzi
Exempel på en stor maritim matplats med öppen planlösning, med vita väggar, ljust trägolv, en bred öppen spis och en spiselkrans i sten
Exempel på en stor maritim matplats med öppen planlösning, med vita väggar, ljust trägolv, en bred öppen spis och en spiselkrans i sten
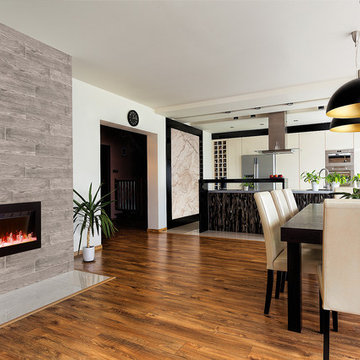
Searching for a bold modern look? Coronado Stone Products new Refined WoodStone offers a unique twist on wood paneling that flows well with any Urban Chic Style! These beautifully handcrafted concrete planks contain a combination of refined oak textures which accentuate the color variations on every piece. Refined WoodStone is sold in 6”x36” pieces and available in any color. See more Unique Designs from Coronado Stone Products
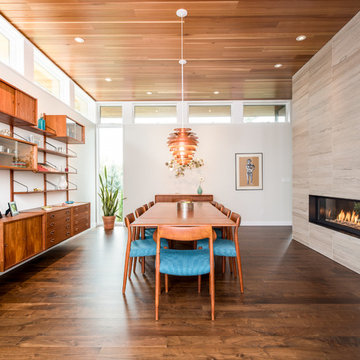
Bild på en funkis matplats, med vita väggar, mörkt trägolv, en bred öppen spis och en spiselkrans i sten
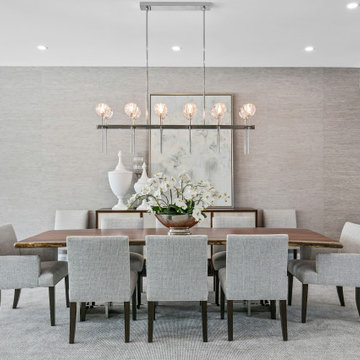
Exempel på en mycket stor modern matplats med öppen planlösning, med grå väggar, mörkt trägolv, en bred öppen spis, en spiselkrans i sten och brunt golv
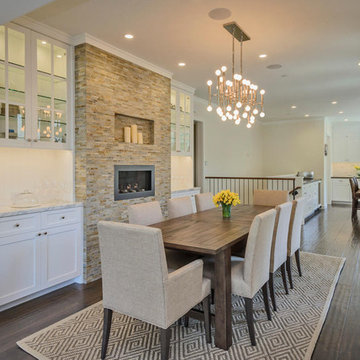
Inspiration för en mellanstor lantlig matplats, med beige väggar, mörkt trägolv, en bred öppen spis och en spiselkrans i sten
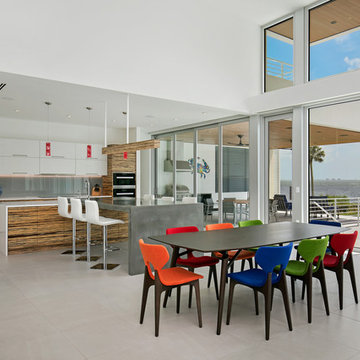
Ryan Gamma
Foto på en mycket stor funkis matplats med öppen planlösning, med vita väggar, klinkergolv i porslin, en bred öppen spis, en spiselkrans i sten och grått golv
Foto på en mycket stor funkis matplats med öppen planlösning, med vita väggar, klinkergolv i porslin, en bred öppen spis, en spiselkrans i sten och grått golv
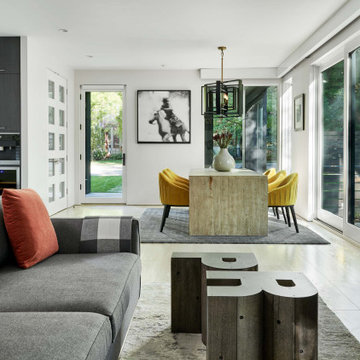
Exempel på en mellanstor modern matplats med öppen planlösning, med vita väggar, ljust trägolv, en bred öppen spis, en spiselkrans i sten och brunt golv
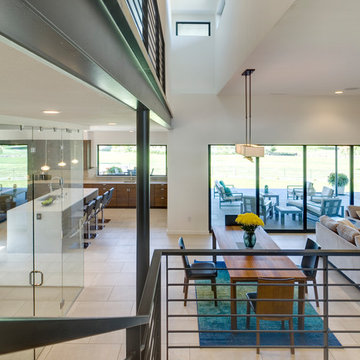
Steve Keating
Idéer för mellanstora funkis matplatser med öppen planlösning, med vita väggar, klinkergolv i porslin, en bred öppen spis, en spiselkrans i sten och vitt golv
Idéer för mellanstora funkis matplatser med öppen planlösning, med vita väggar, klinkergolv i porslin, en bred öppen spis, en spiselkrans i sten och vitt golv
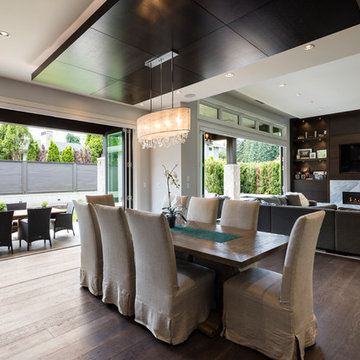
The objective was to create a warm neutral space to later customize to a specific colour palate/preference of the end user for this new construction home being built to sell. A high-end contemporary feel was requested to attract buyers in the area. An impressive kitchen that exuded high class and made an impact on guests as they entered the home, without being overbearing. The space offers an appealing open floorplan conducive to entertaining with indoor-outdoor flow.
Due to the spec nature of this house, the home had to remain appealing to the builder, while keeping a broad audience of potential buyers in mind. The challenge lay in creating a unique look, with visually interesting materials and finishes, while not being so unique that potential owners couldn’t envision making it their own. The focus on key elements elevates the look, while other features blend and offer support to these striking components. As the home was built for sale, profitability was important; materials were sourced at best value, while retaining high-end appeal. Adaptations to the home’s original design plan improve flow and usability within the kitchen-greatroom. The client desired a rich dark finish. The chosen colours tie the kitchen to the rest of the home (creating unity as combination, colours and materials, is repeated throughout).
Photos- Paul Grdina
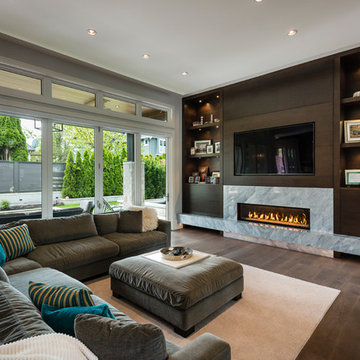
The objective was to create a warm neutral space to later customize to a specific colour palate/preference of the end user for this new construction home being built to sell. A high-end contemporary feel was requested to attract buyers in the area. An impressive kitchen that exuded high class and made an impact on guests as they entered the home, without being overbearing. The space offers an appealing open floorplan conducive to entertaining with indoor-outdoor flow.
Due to the spec nature of this house, the home had to remain appealing to the builder, while keeping a broad audience of potential buyers in mind. The challenge lay in creating a unique look, with visually interesting materials and finishes, while not being so unique that potential owners couldn’t envision making it their own. The focus on key elements elevates the look, while other features blend and offer support to these striking components. As the home was built for sale, profitability was important; materials were sourced at best value, while retaining high-end appeal. Adaptations to the home’s original design plan improve flow and usability within the kitchen-greatroom. The client desired a rich dark finish. The chosen colours tie the kitchen to the rest of the home (creating unity as combination, colours and materials, is repeated throughout).
Photos- Paul Grdina
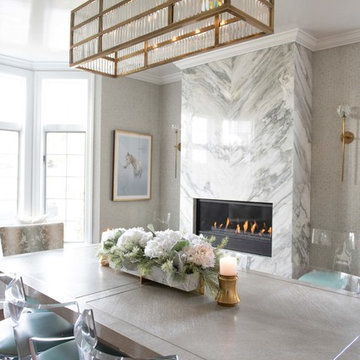
Chuan Ding
Inspiration för stora klassiska separata matplatser, med metallisk väggfärg, mörkt trägolv, en bred öppen spis, en spiselkrans i sten och brunt golv
Inspiration för stora klassiska separata matplatser, med metallisk väggfärg, mörkt trägolv, en bred öppen spis, en spiselkrans i sten och brunt golv
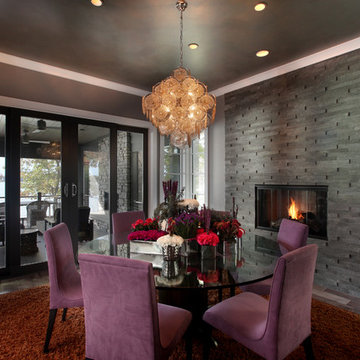
The Hasserton is a sleek take on the waterfront home. This multi-level design exudes modern chic as well as the comfort of a family cottage. The sprawling main floor footprint offers homeowners areas to lounge, a spacious kitchen, a formal dining room, access to outdoor living, and a luxurious master bedroom suite. The upper level features two additional bedrooms and a loft, while the lower level is the entertainment center of the home. A curved beverage bar sits adjacent to comfortable sitting areas. A guest bedroom and exercise facility are also located on this floor.
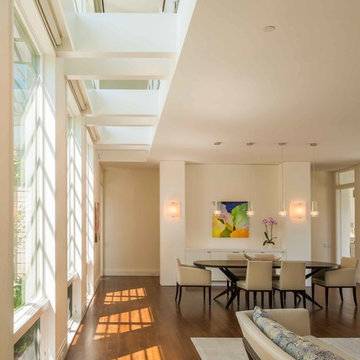
Inside, the owners requested an open plan with a living/dining room, kitchen/family room and a first-floor master suite.
Photo by Maxwell MacKenzie
Inspiration för stora klassiska matplatser med öppen planlösning, med vita väggar, mellanmörkt trägolv, en spiselkrans i sten och en bred öppen spis
Inspiration för stora klassiska matplatser med öppen planlösning, med vita väggar, mellanmörkt trägolv, en spiselkrans i sten och en bred öppen spis
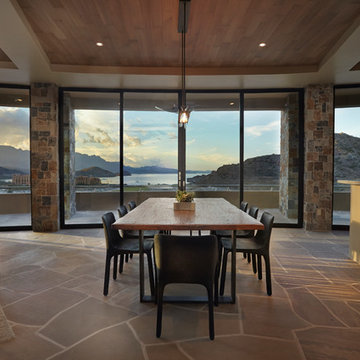
Robin Stancliff
Exempel på en stor amerikansk matplats med öppen planlösning, med beige väggar, kalkstensgolv, en bred öppen spis, en spiselkrans i sten och brunt golv
Exempel på en stor amerikansk matplats med öppen planlösning, med beige väggar, kalkstensgolv, en bred öppen spis, en spiselkrans i sten och brunt golv
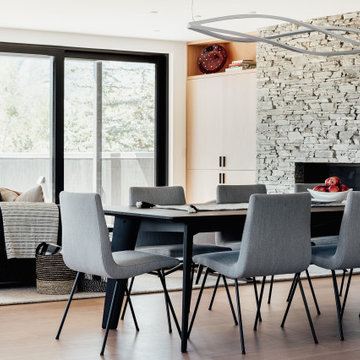
The home is able to achieve passive house standards and take full advantage of the views with the use of Glo’s A7 triple pane windows and doors. The PHIUS (Passive House Institute US) certified series boasts triple pane glazing, a larger thermal break, high-performance spacers, and multiple air-seals. The large picture windows frame the landscape while maintaining comfortable interior temperatures year-round. The strategically placed operable windows throughout the residence offer cross-ventilation and a visual connection to the sweeping views of Utah. The modern hardware and color selection of the windows are not only aesthetically exceptional, but remain true to the mid-century modern design.
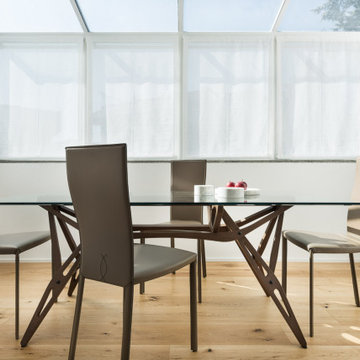
Inspiration för stora moderna matplatser med öppen planlösning, med vita väggar, ljust trägolv, en bred öppen spis, en spiselkrans i sten och brunt golv
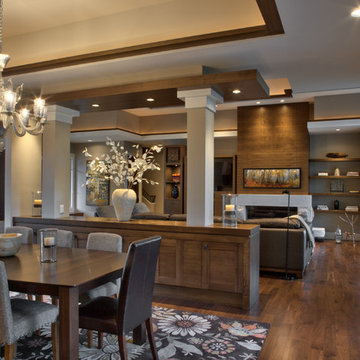
Saari & Forrai Photography
Briarwood II Construction
Idéer för att renovera ett stort funkis kök med matplats, med vita väggar, mellanmörkt trägolv, en bred öppen spis, en spiselkrans i sten och brunt golv
Idéer för att renovera ett stort funkis kök med matplats, med vita väggar, mellanmörkt trägolv, en bred öppen spis, en spiselkrans i sten och brunt golv
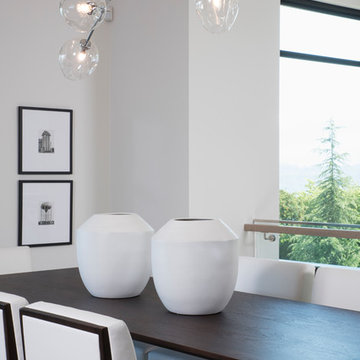
Idéer för att renovera en stor funkis matplats med öppen planlösning, med vita väggar, mellanmörkt trägolv, en bred öppen spis, en spiselkrans i sten och brunt golv
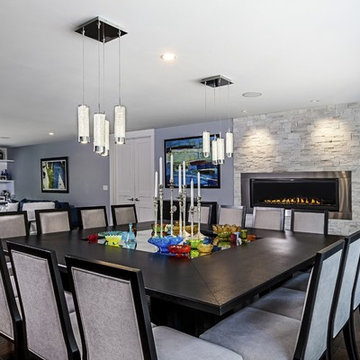
Idéer för att renovera en stor funkis matplats med öppen planlösning, med grå väggar, mörkt trägolv, en bred öppen spis och en spiselkrans i sten
515 foton på matplats, med en bred öppen spis och en spiselkrans i sten
4