2 039 foton på matplats, med en bred öppen spis
Sortera efter:
Budget
Sortera efter:Populärt i dag
41 - 60 av 2 039 foton
Artikel 1 av 3

Ryan Gamma
Inspiration för en mycket stor funkis matplats med öppen planlösning, med vita väggar, klinkergolv i porslin, en bred öppen spis, en spiselkrans i sten och grått golv
Inspiration för en mycket stor funkis matplats med öppen planlösning, med vita väggar, klinkergolv i porslin, en bred öppen spis, en spiselkrans i sten och grått golv

Comfortable living and dining space with beautiful wood ceiling beams, marble gas fireplace surround, and built-ins.
Photo by Ashley Avila Photography
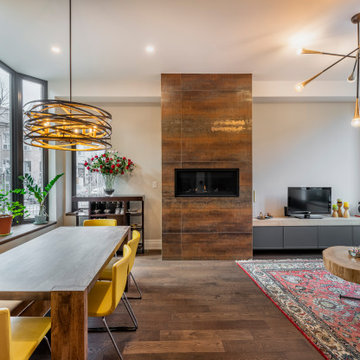
Idéer för att renovera en mellanstor funkis matplats med öppen planlösning, med vita väggar, mellanmörkt trägolv, en bred öppen spis och brunt golv

Modern inredning av en matplats med öppen planlösning, med vita väggar, betonggolv, en bred öppen spis, en spiselkrans i trä och grått golv
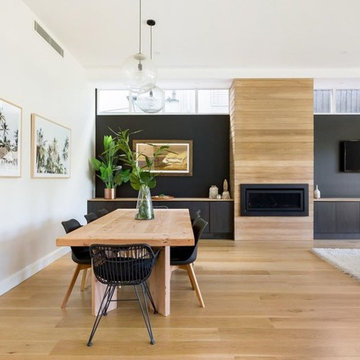
Modern inredning av en matplats, med svarta väggar, ljust trägolv, en bred öppen spis, en spiselkrans i trä och brunt golv
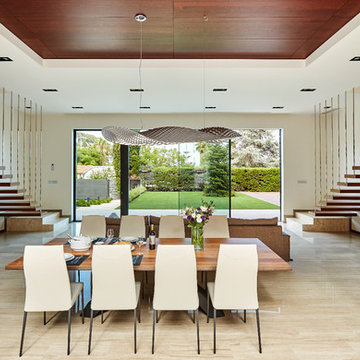
Fotografo O S C A R G U T I E R R E Z
Foto på en stor funkis separat matplats, med vita väggar, ljust trägolv och en bred öppen spis
Foto på en stor funkis separat matplats, med vita väggar, ljust trägolv och en bred öppen spis
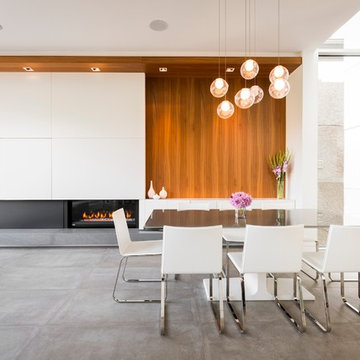
Photographer: Lucas Finlay
Foto på en stor funkis matplats med öppen planlösning, med betonggolv och en bred öppen spis
Foto på en stor funkis matplats med öppen planlösning, med betonggolv och en bred öppen spis
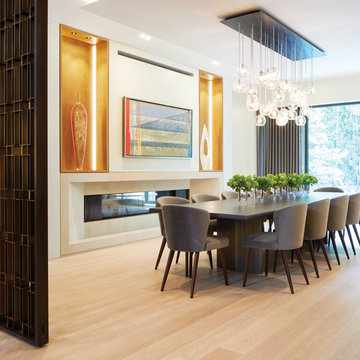
An elegant material palette of hand rubbed dark bronze, stone, leather, walnut and lacquered wood, and light oak flooring, creates a dramatic yet warm and inviting domestic environment. The palette is complemented and enhanced by the incorporation of new furniture and dramatic light fixtures. Photo by Virginia Macdonald Photographer Inc.
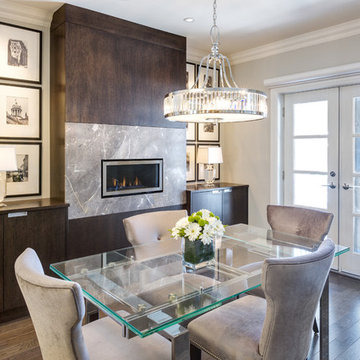
This used to be the living room! The renovation plan dictated that this would be a better dining room. A new gas fireplace with storage was added. The front window was replaced with french doors which open onto the front porch. An expandable dining table allows for both small and large gatherings.
Photos: Dave Remple
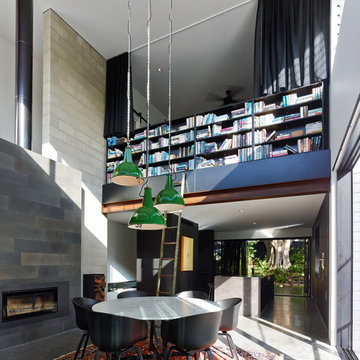
photography by Scott Burrows
Idéer för en stor modern matplats med öppen planlösning, med en bred öppen spis
Idéer för en stor modern matplats med öppen planlösning, med en bred öppen spis
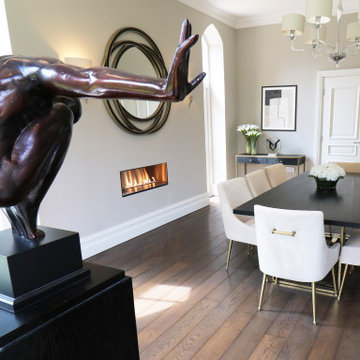
Idéer för stora funkis matplatser, med grå väggar, mörkt trägolv, en bred öppen spis, en spiselkrans i gips och brunt golv
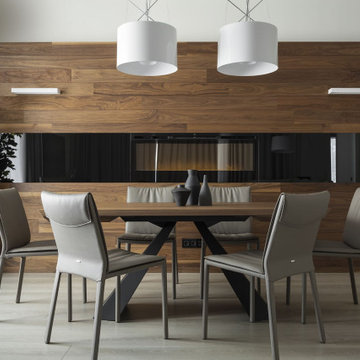
Заказчиком проекта выступила современная семья с одним ребенком. Объект нам достался уже с начатым ремонтом. Поэтому пришлось все ломать и начинать с нуля. Глобальной перепланировки достичь не удалось, т.к. практически все стены были несущие. В некоторых местах мы расширили проемы, а именно вход в кухню, холл и гардеробную с дополнительным усилением. Прошли процедуру согласования и начали разрабатывать детальный проект по оформлению интерьера. В дизайн-проекте мы хотели создать некую единую концепцию всей квартиры с применением отделки под дерево и камень. Одна из фишек данного интерьера - это просто потрясающие двери до потолка в скрытом коробе, производство фабрики Sofia и скрытый плинтус. Полотно двери и плинтус находится в одной плоскости со стеной, что делает интерьер непрерывным без лишних деталей. По нашей задумке они сделаны под окраску - в цвет стен. Несмотря на то, что они супер круто смотрятся и необыкновенно гармонируют в интерьере, мы должны понимать, что их монтаж и дальнейшие подводки стыков и откосов требуют высокой квалификации и аккуратностям строителей.
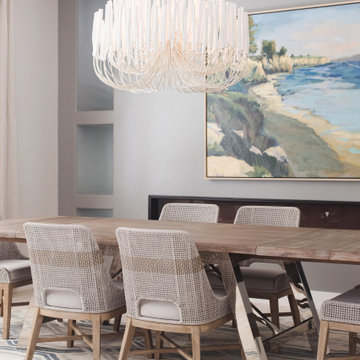
Inspiration för mellanstora moderna matplatser med öppen planlösning, med grå väggar, beiget golv, en bred öppen spis och en spiselkrans i gips
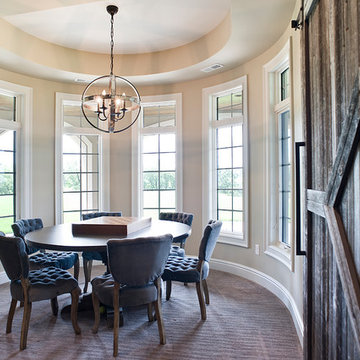
Builder- Jarrod Smart Construction
Interior Design- Designing Dreams by Ajay
Photography -Cypher Photography
Rustik inredning av en stor matplats, med beige väggar, heltäckningsmatta och en bred öppen spis
Rustik inredning av en stor matplats, med beige väggar, heltäckningsmatta och en bred öppen spis

Inspiration för en vintage matplats med öppen planlösning, med vita väggar, mellanmörkt trägolv, en bred öppen spis och brunt golv

We designed and renovated a Mid-Century Modern home into an ADA compliant home with an open floor plan and updated feel. We incorporated many of the homes original details while modernizing them. We converted the existing two car garage into a master suite and walk in closet, designing a master bathroom with an ADA vanity and curb-less shower. We redesigned the existing living room fireplace creating an artistic focal point in the room. The project came with its share of challenges which we were able to creatively solve, resulting in what our homeowners feel is their first and forever home.
This beautiful home won three design awards:
• Pro Remodeler Design Award – 2019 Platinum Award for Universal/Better Living Design
• Chrysalis Award – 2019 Regional Award for Residential Universal Design
• Qualified Remodeler Master Design Awards – 2019 Bronze Award for Universal Design

This view from the bar shows the pool house, with ample seating for relaxing or dining, a large screen television, extensive counters, a beer tap, linear fireplace and kitchen.
photo: Mike Heacox / Luciole Design
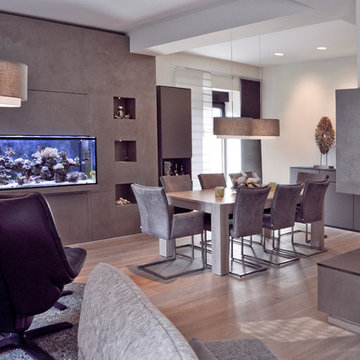
Patrycja Kin
Idéer för en mycket stor matplats, med beige väggar, ljust trägolv, en bred öppen spis och en spiselkrans i gips
Idéer för en mycket stor matplats, med beige väggar, ljust trägolv, en bred öppen spis och en spiselkrans i gips

Modern inredning av en stor matplats, med vita väggar, ljust trägolv, en bred öppen spis och beiget golv

Soggiorno: boiserie in palissandro, camino a gas e TV 65". Pareti in grigio scuro al 6% di lucidità, finestre a profilo sottile, dalla grande capacit di isolamento acustico.
---
Living room: rosewood paneling, gas fireplace and 65 " TV. Dark gray walls (6% gloss), thin profile windows, providing high sound-insulation capacity.
---
Omaggio allo stile italiano degli anni Quaranta, sostenuto da impianti di alto livello.
---
A tribute to the Italian style of the Forties, supported by state-of-the-art tech systems.
---
Photographer: Luca Tranquilli
2 039 foton på matplats, med en bred öppen spis
3