871 foton på matplats, med en dubbelsidig öppen spis och brunt golv
Sortera efter:
Budget
Sortera efter:Populärt i dag
121 - 140 av 871 foton
Artikel 1 av 3
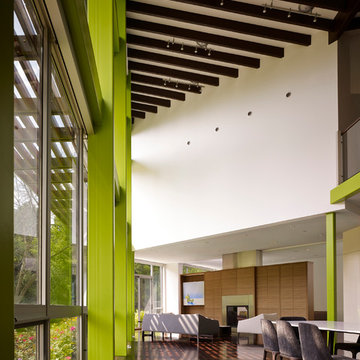
Photo credit: Scott McDonald @ Hedrich Blessing
7RR-Ecohome:
The design objective was to build a house for a couple recently married who both had kids from previous marriages. How to bridge two families together?
The design looks forward in terms of how people live today. The home is an experiment in transparency and solid form; removing borders and edges from outside to inside the house, and to really depict “flowing and endless space”. The house floor plan is derived by pushing and pulling the house’s form to maximize the backyard and minimize the public front yard while welcoming the sun in key rooms by rotating the house 45-degrees to true north. The angular form of the house is a result of the family’s program, the zoning rules, the lot’s attributes, and the sun’s path. We wanted to construct a house that is smart and efficient in terms of construction and energy, both in terms of the building and the user. We could tell a story of how the house is built in terms of the constructability, structure and enclosure, with a nod to Japanese wood construction in the method in which the siding is installed and the exposed interior beams are placed in the double height space. We engineered the house to be smart which not only looks modern but acts modern; every aspect of user control is simplified to a digital touch button, whether lights, shades, blinds, HVAC, communication, audio, video, or security. We developed a planning module based on a 6-foot square room size and a 6-foot wide connector called an interstitial space for hallways, bathrooms, stairs and mechanical, which keeps the rooms pure and uncluttered. The house is 6,200 SF of livable space, plus garage and basement gallery for a total of 9,200 SF. A large formal foyer celebrates the entry and opens up to the living, dining, kitchen and family rooms all focused on the rear garden. The east side of the second floor is the Master wing and a center bridge connects it to the kid’s wing on the west. Second floor terraces and sunscreens provide views and shade in this suburban setting. The playful mathematical grid of the house in the x, y and z axis also extends into the layout of the trees and hard-scapes, all centered on a suburban one-acre lot.
Many green attributes were designed into the home; Ipe wood sunscreens and window shades block out unwanted solar gain in summer, but allow winter sun in. Patio door and operable windows provide ample opportunity for natural ventilation throughout the open floor plan. Minimal windows on east and west sides to reduce heat loss in winter and unwanted gains in summer. Open floor plan and large window expanse reduces lighting demands and maximizes available daylight. Skylights provide natural light to the basement rooms. Durable, low-maintenance exterior materials include stone, ipe wood siding and decking, and concrete roof pavers. Design is based on a 2' planning grid to minimize construction waste. Basement foundation walls and slab are highly insulated. FSC-certified walnut wood flooring was used. Light colored concrete roof pavers to reduce cooling loads by as much as 15%. 2x6 framing allows for more insulation and energy savings. Super efficient windows have low-E argon gas filled units, and thermally insulated aluminum frames. Permeable brick and stone pavers reduce the site’s storm-water runoff. Countertops use recycled composite materials. Energy-Star rated furnaces and smart thermostats are located throughout the house to minimize duct runs and avoid energy loss. Energy-Star rated boiler that heats up both radiant floors and domestic hot water. Low-flow toilets and plumbing fixtures are used to conserve water usage. No VOC finish options and direct venting fireplaces maintain a high interior air quality. Smart home system controls lighting, HVAC, and shades to better manage energy use. Plumbing runs through interior walls reducing possibilities of heat loss and freezing problems. A large food pantry was placed next to kitchen to reduce trips to the grocery store. Home office reduces need for automobile transit and associated CO2 footprint. Plan allows for aging in place, with guest suite than can become the master suite, with no need to move as family members mature.
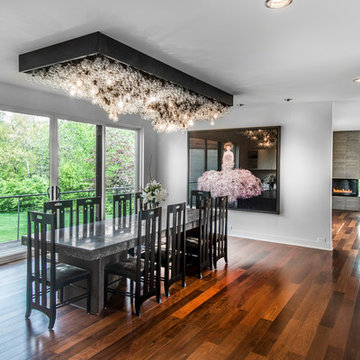
Alan Jackson- Jackson Studios
Inspiration för mellanstora moderna separata matplatser, med vita väggar, mörkt trägolv, brunt golv, en dubbelsidig öppen spis och en spiselkrans i betong
Inspiration för mellanstora moderna separata matplatser, med vita väggar, mörkt trägolv, brunt golv, en dubbelsidig öppen spis och en spiselkrans i betong

Converted unutilized sitting area into formal dining space for four. Refinished the gas fireplace facade (removed green tile and installed ledger stone), added chandelier, paint, window treatment and furnishings.
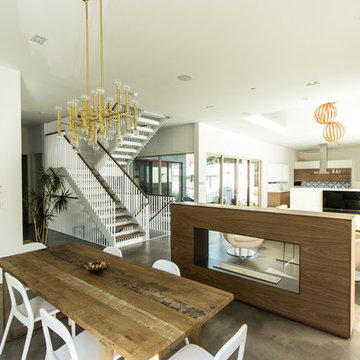
Inspiration för mellanstora moderna matplatser med öppen planlösning, med vita väggar, betonggolv, en dubbelsidig öppen spis, brunt golv och en spiselkrans i trä
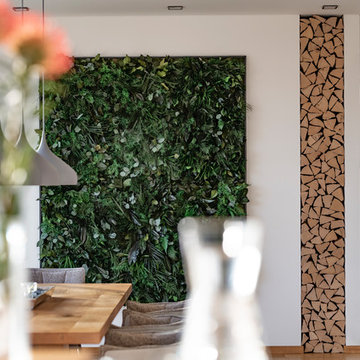
NATURADOR® Dschungelwand im Ess-Wohnbereich eines Privathauses. Bildnachweis: Steffi Atze
Inspiration för en mellanstor funkis matplats med öppen planlösning, med vita väggar, ljust trägolv, en dubbelsidig öppen spis, en spiselkrans i gips och brunt golv
Inspiration för en mellanstor funkis matplats med öppen planlösning, med vita väggar, ljust trägolv, en dubbelsidig öppen spis, en spiselkrans i gips och brunt golv

Bild på en mellanstor lantlig matplats, med grå väggar, mörkt trägolv, en dubbelsidig öppen spis, en spiselkrans i gips och brunt golv
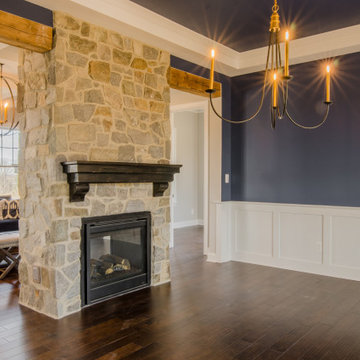
Idéer för matplatser, med blå väggar, mörkt trägolv, en dubbelsidig öppen spis, en spiselkrans i sten och brunt golv
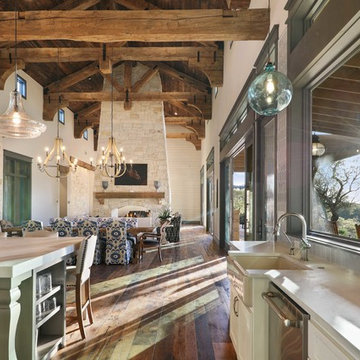
?: Lauren Keller | Luxury Real Estate Services, LLC
Reclaimed Wood Flooring - Sovereign Plank Wood Flooring - https://www.woodco.com/products/sovereign-plank/
Reclaimed Hand Hewn Beams - https://www.woodco.com/products/reclaimed-hand-hewn-beams/
Reclaimed Oak Patina Faced Floors, Skip Planed, Original Saw Marks. Wide Plank Reclaimed Oak Floors, Random Width Reclaimed Flooring.
Reclaimed Beams in Ceiling - Hand Hewn Reclaimed Beams.
Barnwood Paneling & Ceiling - Wheaton Wallboard
Reclaimed Beam Mantel
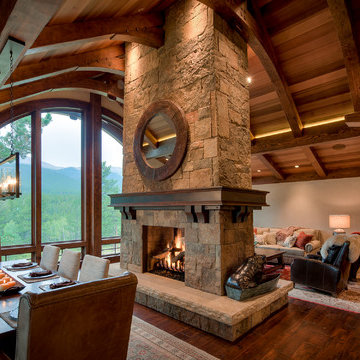
Inspiration för en stor rustik matplats med öppen planlösning, med beige väggar, mörkt trägolv, en dubbelsidig öppen spis, en spiselkrans i sten och brunt golv
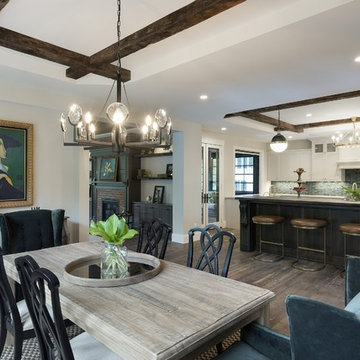
Manor Road is a newly constructed home in Deephaven, MN. The home is filled with re-purposed architectural antiques, luxurious but, worn. live-able and family friendly finishes. Its art deco and victorian influences create the sense that the home is well established, but, the floorpan and amenities make it perfect for a modern family with an entertaining lifestyle.
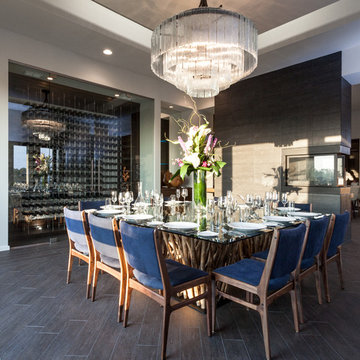
Photographer Kat Alves
Inspiration för en stor vintage matplats, med vita väggar, klinkergolv i porslin, en dubbelsidig öppen spis, en spiselkrans i trä och brunt golv
Inspiration för en stor vintage matplats, med vita väggar, klinkergolv i porslin, en dubbelsidig öppen spis, en spiselkrans i trä och brunt golv
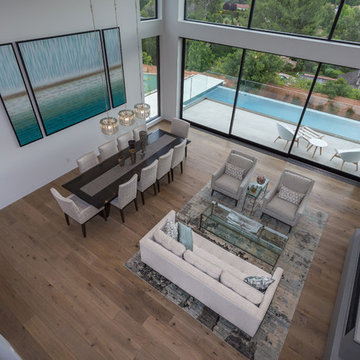
A helicopter view from the indoor balcony above, looking at the dining area with double height ceiling, wall to wall glass window ensuring views of the pool and the hills behind. An abstract 3 piece Artwork on the wall bringing in the colors of the pool inside.
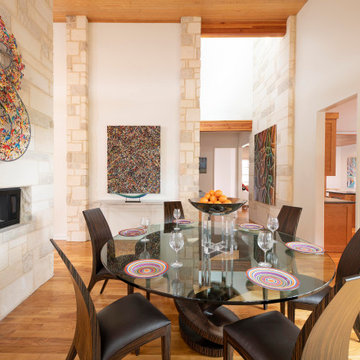
Exempel på en mellanstor modern matplats med öppen planlösning, med vita väggar, mellanmörkt trägolv, en dubbelsidig öppen spis, en spiselkrans i sten och brunt golv
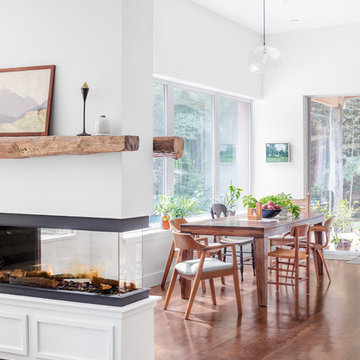
A young family with a wooded, triangular lot in Ipswich, Massachusetts wanted to take on a highly creative, organic, and unrushed process in designing their new home. The parents of three boys had contemporary ideas for living, including phasing the construction of different structures over time as the kids grew so they could maximize the options for use on their land.
They hoped to build a net zero energy home that would be cozy on the very coldest days of winter, using cost-efficient methods of home building. The house needed to be sited to minimize impact on the land and trees, and it was critical to respect a conservation easement on the south border of the lot.
Finally, the design would be contemporary in form and feel, but it would also need to fit into a classic New England context, both in terms of materials used and durability. We were asked to honor the notions of “surprise and delight,” and that inspired everything we designed for the family.
The highly unique home consists of a three-story form, composed mostly of bedrooms and baths on the top two floors and a cross axis of shared living spaces on the first level. This axis extends out to an oversized covered porch, open to the south and west. The porch connects to a two-story garage with flex space above, used as a guest house, play room, and yoga studio depending on the day.
A floor-to-ceiling ribbon of glass wraps the south and west walls of the lower level, bringing in an abundance of natural light and linking the entire open plan to the yard beyond. The master suite takes up the entire top floor, and includes an outdoor deck with a shower. The middle floor has extra height to accommodate a variety of multi-level play scenarios in the kids’ rooms.
Many of the materials used in this house are made from recycled or environmentally friendly content, or they come from local sources. The high performance home has triple glazed windows and all materials, adhesives, and sealants are low toxicity and safe for growing kids.
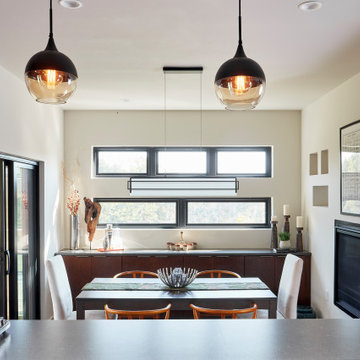
Idéer för ett litet modernt kök med matplats, med vita väggar, mellanmörkt trägolv, en dubbelsidig öppen spis, en spiselkrans i gips och brunt golv
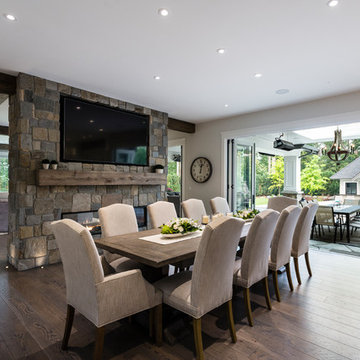
A massive expanse of folding nana-wall doors creates open-concept flow to the covered and heated patio, for year-round enjoyment. Inside, the greatroom runs the entire width of the house, separated by a substantial 2-way fireplace wrapped in stone to match the home’s exterior styling.
photography: Paul Grdina
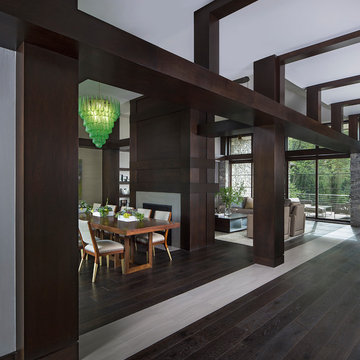
Photos by Beth Singer
Architecture/Build: Luxe Homes Design & Build
Inredning av en modern stor matplats med öppen planlösning, med beige väggar, mörkt trägolv, en dubbelsidig öppen spis, en spiselkrans i trä och brunt golv
Inredning av en modern stor matplats med öppen planlösning, med beige väggar, mörkt trägolv, en dubbelsidig öppen spis, en spiselkrans i trä och brunt golv
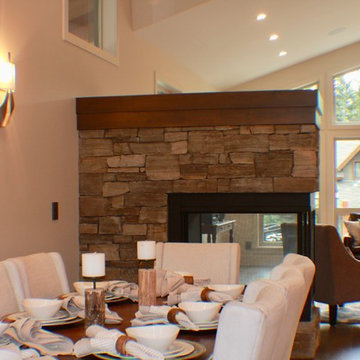
Dining area and 3-Sided Fireplace
Inredning av ett klassiskt mellanstort kök med matplats, med vita väggar, mellanmörkt trägolv, en dubbelsidig öppen spis, en spiselkrans i sten och brunt golv
Inredning av ett klassiskt mellanstort kök med matplats, med vita väggar, mellanmörkt trägolv, en dubbelsidig öppen spis, en spiselkrans i sten och brunt golv
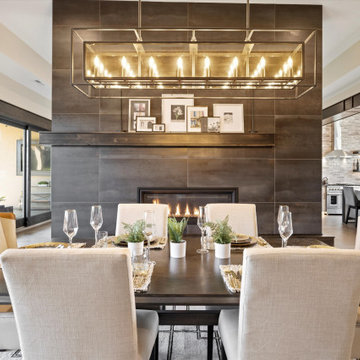
Klassisk inredning av ett stort kök med matplats, med grå väggar, mellanmörkt trägolv, en dubbelsidig öppen spis, en spiselkrans i trä och brunt golv
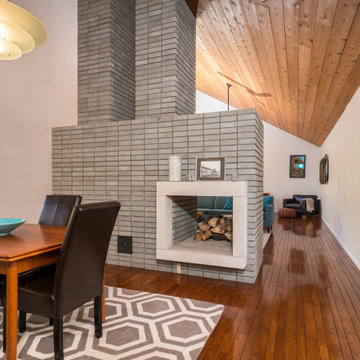
Ralph Rapson MidCentury home staged for sale.
Foto på en mellanstor 50 tals matplats, med vita väggar, mörkt trägolv, en dubbelsidig öppen spis, en spiselkrans i tegelsten och brunt golv
Foto på en mellanstor 50 tals matplats, med vita väggar, mörkt trägolv, en dubbelsidig öppen spis, en spiselkrans i tegelsten och brunt golv
871 foton på matplats, med en dubbelsidig öppen spis och brunt golv
7