292 foton på matplats, med en dubbelsidig öppen spis och grått golv
Sortera efter:
Budget
Sortera efter:Populärt i dag
61 - 80 av 292 foton
Artikel 1 av 3

Exempel på en stor modern matplats med öppen planlösning, med flerfärgade väggar, betonggolv, en dubbelsidig öppen spis, en spiselkrans i betong och grått golv
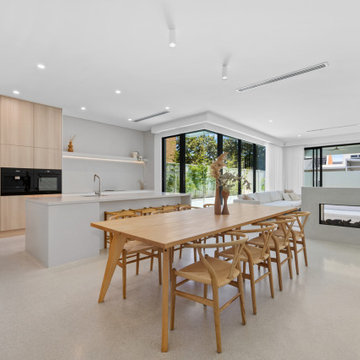
Two family homes capturing south westerly sea views of West Beach. The soaring entrance features an open oak staircase and bridge through the void channels light and sea breezes deep into the home. These homes have simple color and material palette that replicates the neutral warm tones of the sand dunes.
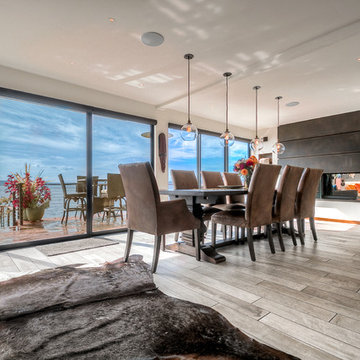
Welcome to the award-winning dining room. You are instantly met with a full view of the Puget Sound. This waterfront dining room has contemporary artwork met with modern design and unique materials and colors, matching the client's personality.
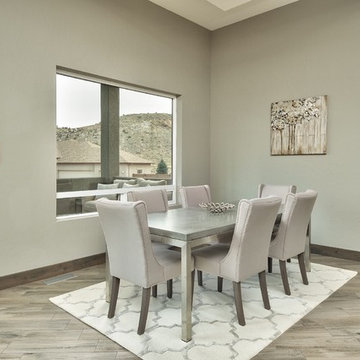
Klassisk inredning av en mellanstor matplats med öppen planlösning, med grå väggar, mellanmörkt trägolv, en dubbelsidig öppen spis, en spiselkrans i gips och grått golv
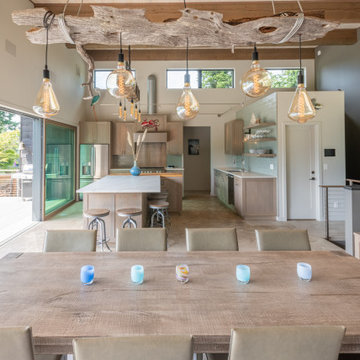
Inspiration för en mellanstor funkis matplats med öppen planlösning, med vita väggar, betonggolv, en dubbelsidig öppen spis, en spiselkrans i metall och grått golv
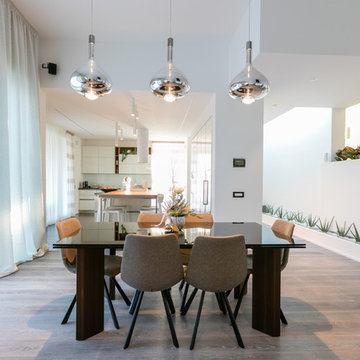
foto di Denis Zaghi - progetto pbda - piccola bottega di architettura - sala da pranzo
Bild på en stor funkis matplats med öppen planlösning, med vita väggar, mörkt trägolv, en dubbelsidig öppen spis och grått golv
Bild på en stor funkis matplats med öppen planlösning, med vita väggar, mörkt trägolv, en dubbelsidig öppen spis och grått golv
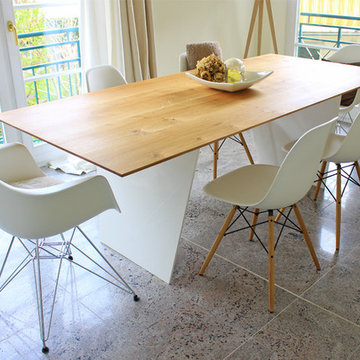
Esstisch MARTHA sieht hervorragend elegant aus mit einer sogenannten "Schweizer Kante", wie auf dem Foto mit der Tischplatte aus Eiche.
Das massive und eindrucksvolle Untergestell unseres Esstisches MARTHA kann je nach Wunsch aus Stahl, Edelstahl oder Holz angefertigt und farbig lackiert werden. Im 7-Grad-Winkel wird die Tischplatte so stilvoll gestützt und setzt somit einen faszinierenden Akzent in Ihrer Inneneinrichtung.
Esstisch MARTHA entsteht in unserer Massivholzwerkstatt als Einzelstück genau nach Ihrem Wunsch und wird deutschlandweit geliefert.
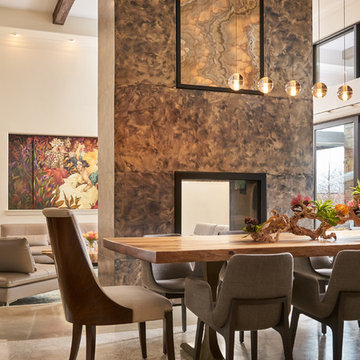
A honey-onyx backlit fireplace strategically placed between the living and dining rooms for a striking result.
Design: Wesley-Wayne Interiors
Photo: Stephen Karlisch

Open concept interior includes blue kitchen island, fireplace clad in charred wood siding, and open riser stair of Eastern White Pine with Viewrail cable rail system and gallery stair wall - HLODGE - Unionville, IN - Lake Lemon - HAUS | Architecture For Modern Lifestyles (architect + photographer) - WERK | Building Modern (builder)

Preliminary designs and finished pieces for a beautiful custom home we contributed to in 2018. The basic layout and specifications were provided, we designed and created the finished product. The 14' dining table is elm and reclaimed Douglas fir with a blackened steel insert and trestle. The mantel was created from remnant beams from the home's construction.
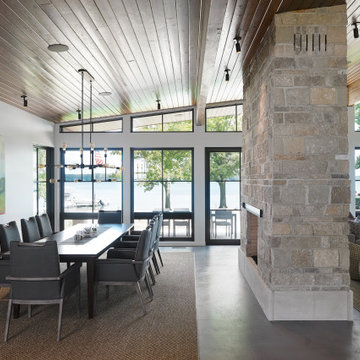
Inspiration för en mycket stor funkis matplats med öppen planlösning, med betonggolv, en dubbelsidig öppen spis och grått golv
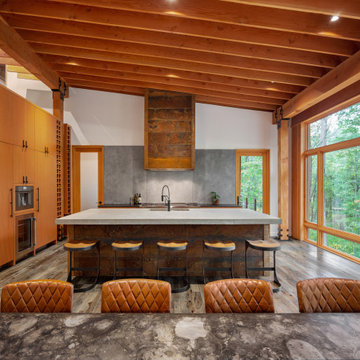
Idéer för stora funkis matplatser med öppen planlösning, med orange väggar, mellanmörkt trägolv, en dubbelsidig öppen spis, en spiselkrans i metall och grått golv
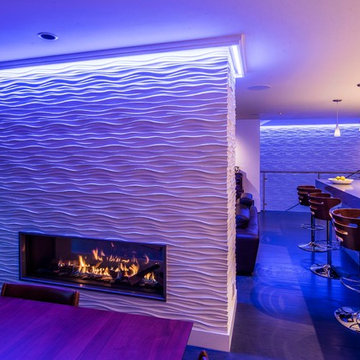
Now the room is flooded with blue light that emanates from the top edges of the wave walls. The lighting, sound and HVAC of this smart home can be controlled with the swipe of a finger on a tablet or phone.
Robert Vente Photography
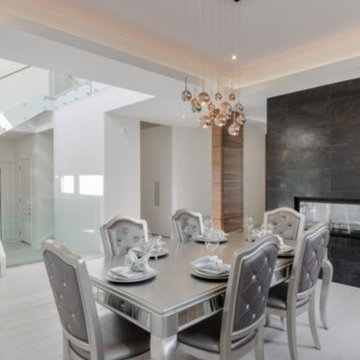
Modern inredning av en stor matplats, med vita väggar, klinkergolv i porslin, en dubbelsidig öppen spis, en spiselkrans i trä och grått golv
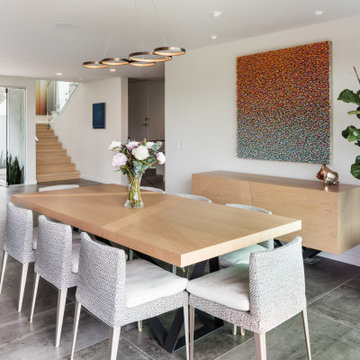
Idéer för att renovera en stor funkis matplats med öppen planlösning, med vita väggar, klinkergolv i porslin, en dubbelsidig öppen spis, en spiselkrans i betong och grått golv
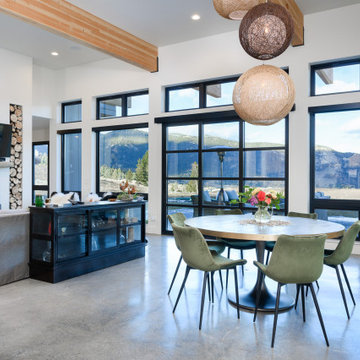
Idéer för skandinaviska matplatser med öppen planlösning, med vita väggar, betonggolv, en dubbelsidig öppen spis och grått golv
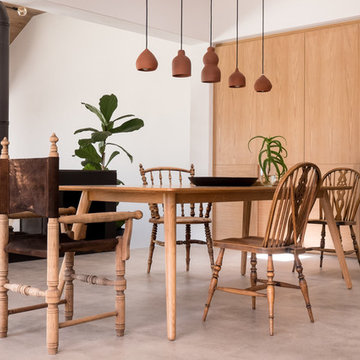
Idéer för att renovera en funkis matplats, med vita väggar, en dubbelsidig öppen spis, en spiselkrans i metall och grått golv
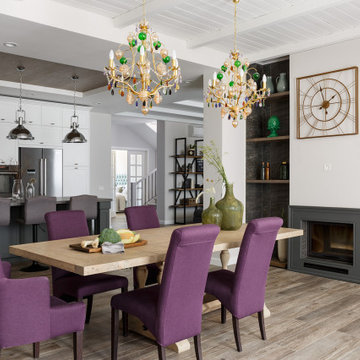
Idéer för en stor klassisk matplats med öppen planlösning, med grå väggar, klinkergolv i porslin, en dubbelsidig öppen spis, en spiselkrans i gips och grått golv
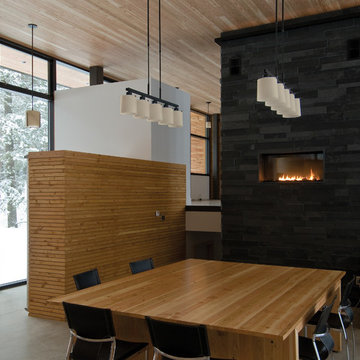
Jonathan Savoie
Bild på en funkis matplats, med betonggolv, en spiselkrans i sten, grått golv och en dubbelsidig öppen spis
Bild på en funkis matplats, med betonggolv, en spiselkrans i sten, grått golv och en dubbelsidig öppen spis
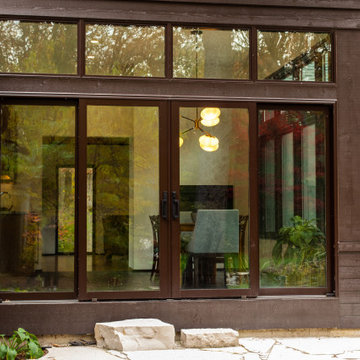
Tall ceilings, walls of glass open onto the 5 acre property. This Breakfast Room and Wet Bar transition the new and existing homes, made up of a series of cubes.
292 foton på matplats, med en dubbelsidig öppen spis och grått golv
4