499 foton på matplats, med en dubbelsidig öppen spis
Sortera efter:
Budget
Sortera efter:Populärt i dag
121 - 140 av 499 foton
Artikel 1 av 3
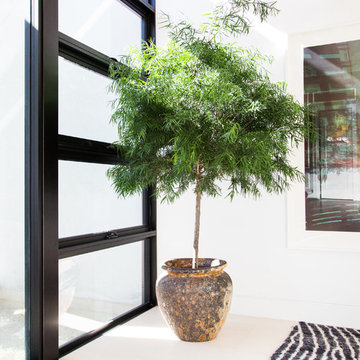
Interior Design by Blackband Design
Photography by Tessa Neustadt
Idéer för att renovera en stor funkis separat matplats, med vita väggar, kalkstensgolv, en dubbelsidig öppen spis och en spiselkrans i trä
Idéer för att renovera en stor funkis separat matplats, med vita väggar, kalkstensgolv, en dubbelsidig öppen spis och en spiselkrans i trä

Preliminary designs and finished pieces for a beautiful custom home we contributed to in 2018. The basic layout and specifications were provided, we designed and created the finished product. The 14' dining table is elm and reclaimed Douglas fir with a blackened steel insert and trestle. The mantel was created from remnant beams from the home's construction.
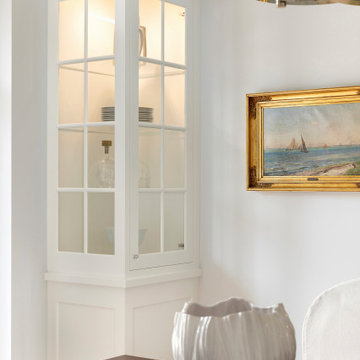
Foto på en stor vintage matplats, med blå väggar, ljust trägolv, en dubbelsidig öppen spis och brunt golv
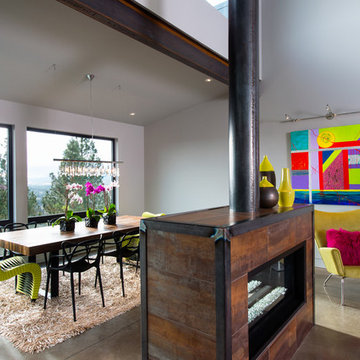
Steve Tague
Inspiration för en mellanstor funkis matplats med öppen planlösning, med betonggolv, en dubbelsidig öppen spis, en spiselkrans i metall och vita väggar
Inspiration för en mellanstor funkis matplats med öppen planlösning, med betonggolv, en dubbelsidig öppen spis, en spiselkrans i metall och vita väggar
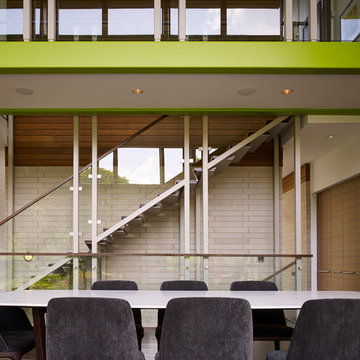
Photo credit: Scott McDonald @ Hedrich Blessing
7RR-Ecohome:
The design objective was to build a house for a couple recently married who both had kids from previous marriages. How to bridge two families together?
The design looks forward in terms of how people live today. The home is an experiment in transparency and solid form; removing borders and edges from outside to inside the house, and to really depict “flowing and endless space”. The house floor plan is derived by pushing and pulling the house’s form to maximize the backyard and minimize the public front yard while welcoming the sun in key rooms by rotating the house 45-degrees to true north. The angular form of the house is a result of the family’s program, the zoning rules, the lot’s attributes, and the sun’s path. We wanted to construct a house that is smart and efficient in terms of construction and energy, both in terms of the building and the user. We could tell a story of how the house is built in terms of the constructability, structure and enclosure, with a nod to Japanese wood construction in the method in which the siding is installed and the exposed interior beams are placed in the double height space. We engineered the house to be smart which not only looks modern but acts modern; every aspect of user control is simplified to a digital touch button, whether lights, shades, blinds, HVAC, communication, audio, video, or security. We developed a planning module based on a 6-foot square room size and a 6-foot wide connector called an interstitial space for hallways, bathrooms, stairs and mechanical, which keeps the rooms pure and uncluttered. The house is 6,200 SF of livable space, plus garage and basement gallery for a total of 9,200 SF. A large formal foyer celebrates the entry and opens up to the living, dining, kitchen and family rooms all focused on the rear garden. The east side of the second floor is the Master wing and a center bridge connects it to the kid’s wing on the west. Second floor terraces and sunscreens provide views and shade in this suburban setting. The playful mathematical grid of the house in the x, y and z axis also extends into the layout of the trees and hard-scapes, all centered on a suburban one-acre lot.
Many green attributes were designed into the home; Ipe wood sunscreens and window shades block out unwanted solar gain in summer, but allow winter sun in. Patio door and operable windows provide ample opportunity for natural ventilation throughout the open floor plan. Minimal windows on east and west sides to reduce heat loss in winter and unwanted gains in summer. Open floor plan and large window expanse reduces lighting demands and maximizes available daylight. Skylights provide natural light to the basement rooms. Durable, low-maintenance exterior materials include stone, ipe wood siding and decking, and concrete roof pavers. Design is based on a 2' planning grid to minimize construction waste. Basement foundation walls and slab are highly insulated. FSC-certified walnut wood flooring was used. Light colored concrete roof pavers to reduce cooling loads by as much as 15%. 2x6 framing allows for more insulation and energy savings. Super efficient windows have low-E argon gas filled units, and thermally insulated aluminum frames. Permeable brick and stone pavers reduce the site’s storm-water runoff. Countertops use recycled composite materials. Energy-Star rated furnaces and smart thermostats are located throughout the house to minimize duct runs and avoid energy loss. Energy-Star rated boiler that heats up both radiant floors and domestic hot water. Low-flow toilets and plumbing fixtures are used to conserve water usage. No VOC finish options and direct venting fireplaces maintain a high interior air quality. Smart home system controls lighting, HVAC, and shades to better manage energy use. Plumbing runs through interior walls reducing possibilities of heat loss and freezing problems. A large food pantry was placed next to kitchen to reduce trips to the grocery store. Home office reduces need for automobile transit and associated CO2 footprint. Plan allows for aging in place, with guest suite than can become the master suite, with no need to move as family members mature.

in primo piano la zona pranzo con tavolo circolare in marmo, sedie tulip e lampadario Tom Dixon.
Sullo sfondo la cucina di Cesar Cucine con isola con piano snack e volume in legno scuro.
Parquet in rovere naturale con posa spina ungherese.
A destra libreria incassata a filo parete, corridoio verso la zona notte figli e inizio della scala che sale al piano superiore.
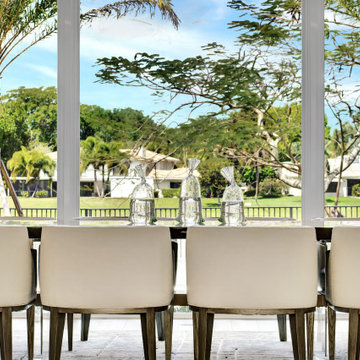
Gorgeous open plan living area, ideal for large gatherings or just snuggling up and reading a book. The fireplace has a countertop that doubles up as a counter surface for horderves
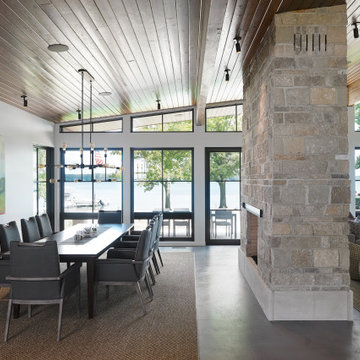
Inspiration för en mycket stor funkis matplats med öppen planlösning, med betonggolv, en dubbelsidig öppen spis och grått golv
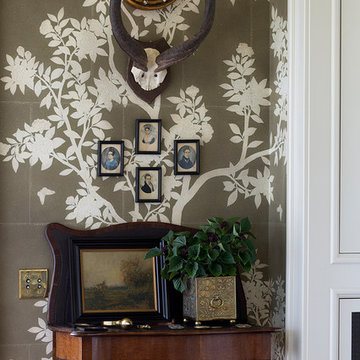
Doyle Coffin Architecture + George Ross, Photographer
Lantlig inredning av en stor separat matplats, med gröna väggar, mellanmörkt trägolv, en dubbelsidig öppen spis, en spiselkrans i gips och brunt golv
Lantlig inredning av en stor separat matplats, med gröna väggar, mellanmörkt trägolv, en dubbelsidig öppen spis, en spiselkrans i gips och brunt golv
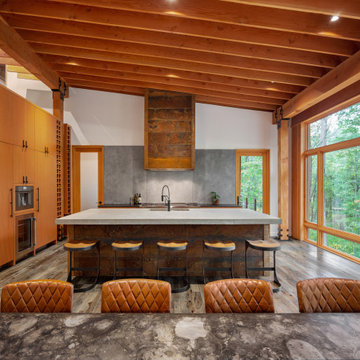
Idéer för stora funkis matplatser med öppen planlösning, med orange väggar, mellanmörkt trägolv, en dubbelsidig öppen spis, en spiselkrans i metall och grått golv
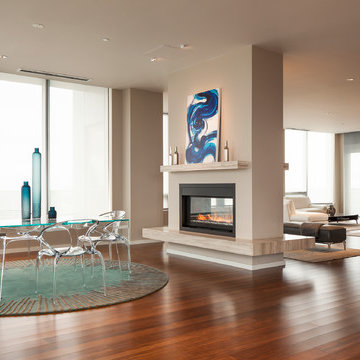
Elevating the mix of modern and transitional with furniture and finishes. Furniture by Roche Bobois of Seattle
Idéer för en stor modern matplats med öppen planlösning, med bambugolv, en dubbelsidig öppen spis, en spiselkrans i sten och grönt golv
Idéer för en stor modern matplats med öppen planlösning, med bambugolv, en dubbelsidig öppen spis, en spiselkrans i sten och grönt golv
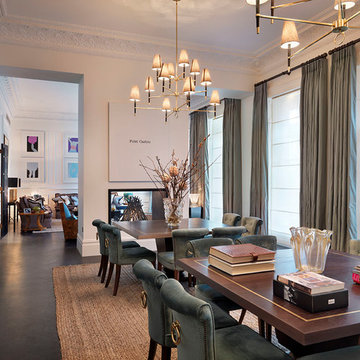
Formal dining area next to a stunning through living room, created by joining two adjacent apartments together
Inredning av en klassisk mycket stor matplats, med vita väggar, mörkt trägolv, en dubbelsidig öppen spis och en spiselkrans i sten
Inredning av en klassisk mycket stor matplats, med vita väggar, mörkt trägolv, en dubbelsidig öppen spis och en spiselkrans i sten
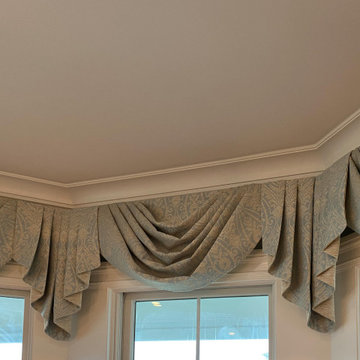
This room is a part of full house renovation project.
Idéer för stora vintage matplatser med öppen planlösning, med grå väggar, mellanmörkt trägolv, en dubbelsidig öppen spis och brunt golv
Idéer för stora vintage matplatser med öppen planlösning, med grå väggar, mellanmörkt trägolv, en dubbelsidig öppen spis och brunt golv
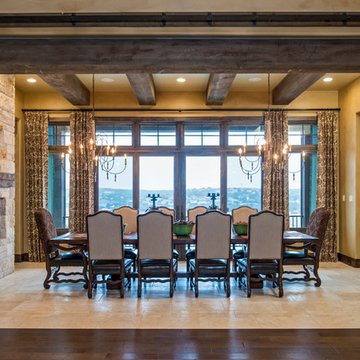
Design Vision of Austin - Home Plans
Designer Floors - Flooring
Merrick Ailes - Photography
Inredning av ett rustikt mycket stort kök med matplats, med beige väggar, en dubbelsidig öppen spis och en spiselkrans i sten
Inredning av ett rustikt mycket stort kök med matplats, med beige väggar, en dubbelsidig öppen spis och en spiselkrans i sten
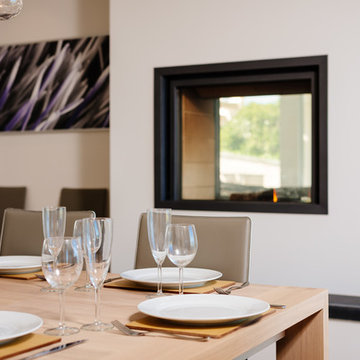
Idéer för mycket stora funkis matplatser med öppen planlösning, med vita väggar, mellanmörkt trägolv, en dubbelsidig öppen spis och en spiselkrans i gips
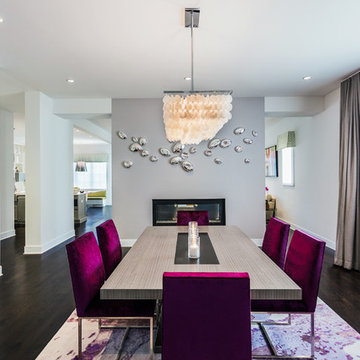
Foto på en mellanstor funkis matplats med öppen planlösning, med vita väggar, mörkt trägolv, en dubbelsidig öppen spis och en spiselkrans i gips
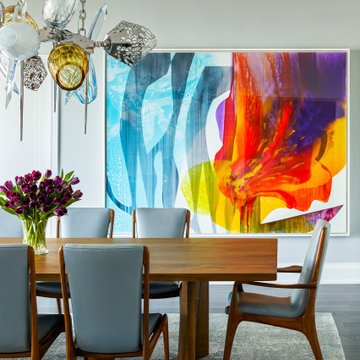
Stunning Dining room with dramatic chandelier in open concept Penthouse.
Idéer för en stor modern matplats med öppen planlösning, med grå väggar, mellanmörkt trägolv, en dubbelsidig öppen spis, en spiselkrans i sten och brunt golv
Idéer för en stor modern matplats med öppen planlösning, med grå väggar, mellanmörkt trägolv, en dubbelsidig öppen spis, en spiselkrans i sten och brunt golv
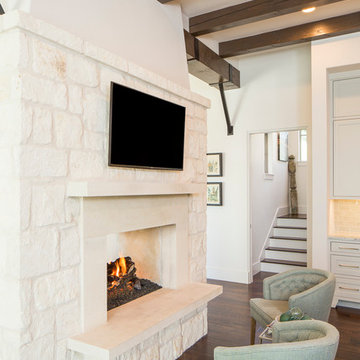
Fine Focus Photography
Lantlig inredning av ett stort kök med matplats, med vita väggar, mörkt trägolv, en dubbelsidig öppen spis och en spiselkrans i sten
Lantlig inredning av ett stort kök med matplats, med vita väggar, mörkt trägolv, en dubbelsidig öppen spis och en spiselkrans i sten
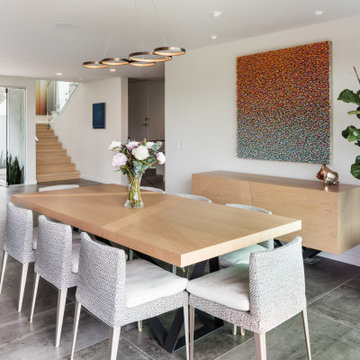
Idéer för att renovera en stor funkis matplats med öppen planlösning, med vita väggar, klinkergolv i porslin, en dubbelsidig öppen spis, en spiselkrans i betong och grått golv
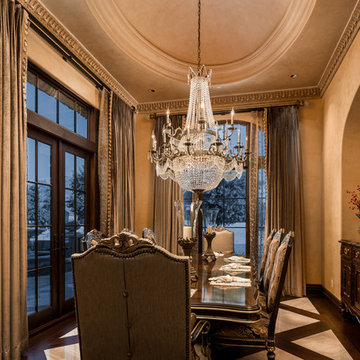
Traditional dining room with a 8 person custom dining table and chairs, and crystal chandelier.
Klassisk inredning av en mycket stor separat matplats, med beige väggar, mörkt trägolv, en dubbelsidig öppen spis, en spiselkrans i sten och flerfärgat golv
Klassisk inredning av en mycket stor separat matplats, med beige väggar, mörkt trägolv, en dubbelsidig öppen spis, en spiselkrans i sten och flerfärgat golv
499 foton på matplats, med en dubbelsidig öppen spis
7