3 092 foton på matplats, med en dubbelsidig öppen spis
Sortera efter:
Budget
Sortera efter:Populärt i dag
21 - 40 av 3 092 foton
Artikel 1 av 3

Designer: Tamsin Design Group, Photographer: Alise O'Brien, Builder REA Homes, Architect: Mitchell Wall
Exempel på en stor modern matplats med öppen planlösning, med en spiselkrans i trä, vita väggar, en dubbelsidig öppen spis och vitt golv
Exempel på en stor modern matplats med öppen planlösning, med en spiselkrans i trä, vita väggar, en dubbelsidig öppen spis och vitt golv

View of great room from dining area.
Rick Brazil Photography
Bild på ett 50 tals kök med matplats, med betonggolv, en spiselkrans i trä, grått golv, vita väggar och en dubbelsidig öppen spis
Bild på ett 50 tals kök med matplats, med betonggolv, en spiselkrans i trä, grått golv, vita väggar och en dubbelsidig öppen spis

The palette of materials is intentionally reductive, limited to concrete, wood, and zinc. The use of concrete, wood, and dull metal is straightforward in its honest expression of material, as well as, practical in its durability.
Phillip Spears Photographer
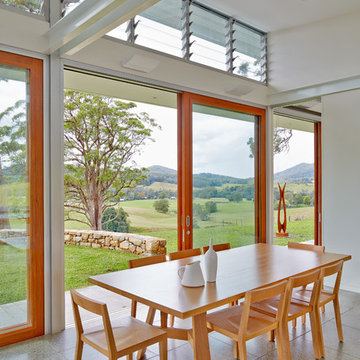
Marian Riabic
Idéer för stora funkis matplatser med öppen planlösning, med vita väggar, betonggolv, en dubbelsidig öppen spis och en spiselkrans i betong
Idéer för stora funkis matplatser med öppen planlösning, med vita väggar, betonggolv, en dubbelsidig öppen spis och en spiselkrans i betong

Peter Vanderwarker
Inredning av en 60 tals mellanstor matplats med öppen planlösning, med vita väggar, en dubbelsidig öppen spis, ljust trägolv, en spiselkrans i betong och brunt golv
Inredning av en 60 tals mellanstor matplats med öppen planlösning, med vita väggar, en dubbelsidig öppen spis, ljust trägolv, en spiselkrans i betong och brunt golv

2-sided fireplace breaks the dining room apart while keeping it together with the open floorplan. This custom home was designed and built by Meadowlark Design+Build in Ann Arbor, Michigan.
Photography by Dana Hoff Photography
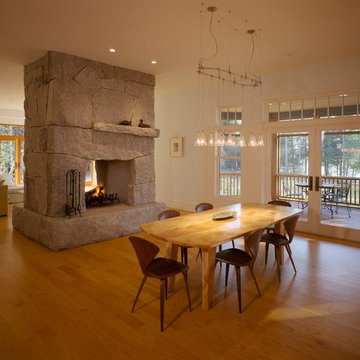
Brian Vanden Brink
Inredning av en klassisk stor matplats med öppen planlösning, med vita väggar, ljust trägolv, en dubbelsidig öppen spis och en spiselkrans i sten
Inredning av en klassisk stor matplats med öppen planlösning, med vita väggar, ljust trägolv, en dubbelsidig öppen spis och en spiselkrans i sten
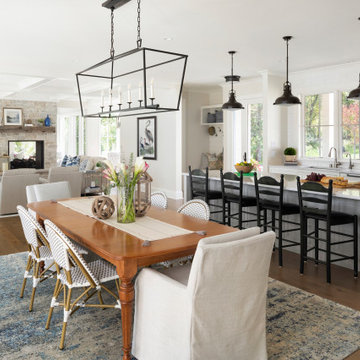
This great room allows for ease of entertaining, with open spaces each defined by light fixtures, cabinetry and ceiling beams.
Klassisk inredning av ett stort kök med matplats, med beige väggar, mellanmörkt trägolv, en dubbelsidig öppen spis, en spiselkrans i sten och grått golv
Klassisk inredning av ett stort kök med matplats, med beige väggar, mellanmörkt trägolv, en dubbelsidig öppen spis, en spiselkrans i sten och grått golv

Foto på en mycket stor funkis matplats, med beige väggar, betonggolv, en dubbelsidig öppen spis och en spiselkrans i sten

Exempel på en stor modern matplats med öppen planlösning, med mörkt trägolv, flerfärgade väggar, en dubbelsidig öppen spis och en spiselkrans i sten

This was a complete interior and exterior renovation of a 6,500sf 1980's single story ranch. The original home had an interior pool that was removed and replace with a widely spacious and highly functioning kitchen. Stunning results with ample amounts of natural light and wide views the surrounding landscape. A lovely place to live.

Preliminary designs and finished pieces for a beautiful custom home we contributed to in 2018. The basic layout and specifications were provided, we designed and created the finished product. The 14' dining table is elm and reclaimed Douglas fir with a blackened steel insert and trestle. The mantel was created from remnant beams from the home's construction.
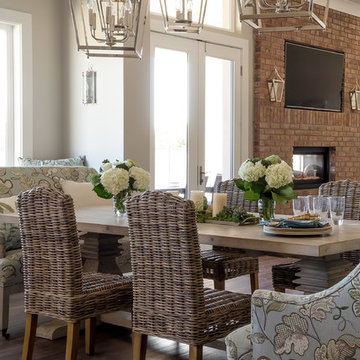
The dining area has a clear view to the living room and the two sided brick clad fireplace. The windowseat provides storage for children's art supplies and story books. n Multiple lantern pendants add whimsy.

Marisa Vitale Photography
Inredning av en retro matplats med öppen planlösning, med vita väggar, mellanmörkt trägolv, en dubbelsidig öppen spis, en spiselkrans i trä och brunt golv
Inredning av en retro matplats med öppen planlösning, med vita väggar, mellanmörkt trägolv, en dubbelsidig öppen spis, en spiselkrans i trä och brunt golv
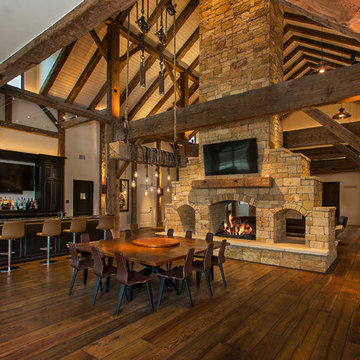
The lighting design in this rustic barn with a modern design was the designed and built by lighting designer Mike Moss. This was not only a dream to shoot because of my love for rustic architecture but also because the lighting design was so well done it was a ease to capture. Photography by Vernon Wentz of Ad Imagery
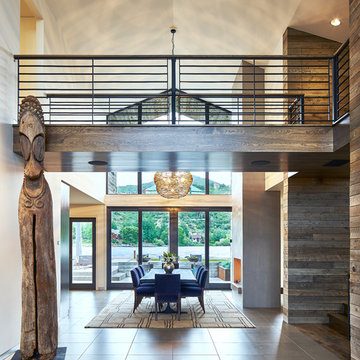
David Agnello
Idéer för att renovera en mellanstor funkis matplats med öppen planlösning, med beige väggar, mörkt trägolv, en dubbelsidig öppen spis, en spiselkrans i gips och brunt golv
Idéer för att renovera en mellanstor funkis matplats med öppen planlösning, med beige väggar, mörkt trägolv, en dubbelsidig öppen spis, en spiselkrans i gips och brunt golv
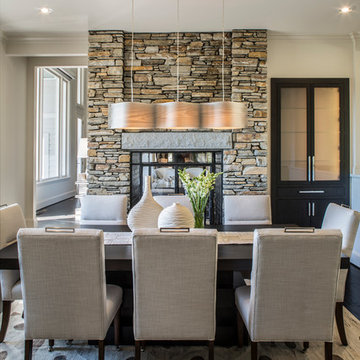
Photography by: David Dietrich Renovation by: Tom Vorys, Cornerstone Construction Cabinetry by: Benbow & Associates Countertops by: Solid Surface Specialties Appliances & Plumbing: Ferguson Lighting Design: David Terry Lighting Fixtures: Lux Lighting
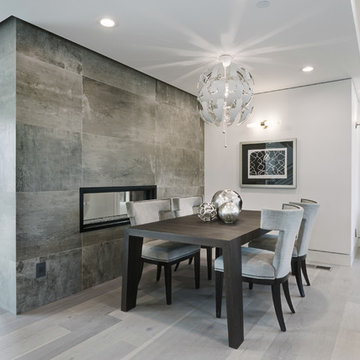
Idéer för mellanstora funkis matplatser med öppen planlösning, med vita väggar, ljust trägolv, en dubbelsidig öppen spis och en spiselkrans i trä

Two gorgeous Acucraft custom gas fireplaces fit seamlessly into this ultra-modern hillside hideaway with unobstructed views of downtown San Francisco & the Golden Gate Bridge. http://www.acucraft.com/custom-gas-residential-fireplaces-tiburon-ca-residence/

Flavin Architects collaborated with Ben Wood Studio Shanghai on the design of this modern house overlooking a blueberry farm. A contemporary design that looks at home in a traditional New England landscape, this house features many environmentally sustainable features including passive solar heat and native landscaping. The house is clad in stucco and natural wood in clear and stained finishes and also features a double height dining room with a double-sided fireplace.
Photo by: Nat Rea Photography
3 092 foton på matplats, med en dubbelsidig öppen spis
2