2 637 foton på matplats, med en hängande öppen spis och en bred öppen spis
Sortera efter:
Budget
Sortera efter:Populärt i dag
81 - 100 av 2 637 foton
Artikel 1 av 3
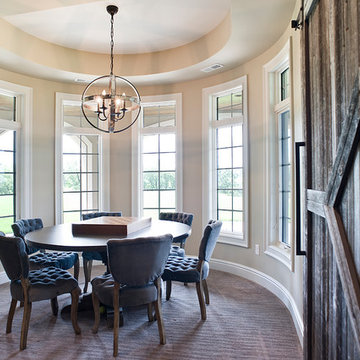
Builder- Jarrod Smart Construction
Interior Design- Designing Dreams by Ajay
Photography -Cypher Photography
Rustik inredning av en stor matplats, med beige väggar, heltäckningsmatta och en bred öppen spis
Rustik inredning av en stor matplats, med beige väggar, heltäckningsmatta och en bred öppen spis

Inspiration för en vintage matplats med öppen planlösning, med vita väggar, mellanmörkt trägolv, en bred öppen spis och brunt golv

We designed and renovated a Mid-Century Modern home into an ADA compliant home with an open floor plan and updated feel. We incorporated many of the homes original details while modernizing them. We converted the existing two car garage into a master suite and walk in closet, designing a master bathroom with an ADA vanity and curb-less shower. We redesigned the existing living room fireplace creating an artistic focal point in the room. The project came with its share of challenges which we were able to creatively solve, resulting in what our homeowners feel is their first and forever home.
This beautiful home won three design awards:
• Pro Remodeler Design Award – 2019 Platinum Award for Universal/Better Living Design
• Chrysalis Award – 2019 Regional Award for Residential Universal Design
• Qualified Remodeler Master Design Awards – 2019 Bronze Award for Universal Design

This view from the bar shows the pool house, with ample seating for relaxing or dining, a large screen television, extensive counters, a beer tap, linear fireplace and kitchen.
photo: Mike Heacox / Luciole Design
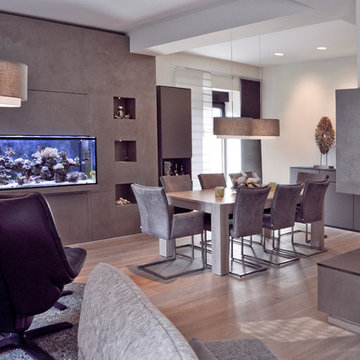
Patrycja Kin
Idéer för en mycket stor matplats, med beige väggar, ljust trägolv, en bred öppen spis och en spiselkrans i gips
Idéer för en mycket stor matplats, med beige väggar, ljust trägolv, en bred öppen spis och en spiselkrans i gips

Modern inredning av en stor matplats, med vita väggar, ljust trägolv, en bred öppen spis och beiget golv

Soggiorno: boiserie in palissandro, camino a gas e TV 65". Pareti in grigio scuro al 6% di lucidità, finestre a profilo sottile, dalla grande capacit di isolamento acustico.
---
Living room: rosewood paneling, gas fireplace and 65 " TV. Dark gray walls (6% gloss), thin profile windows, providing high sound-insulation capacity.
---
Omaggio allo stile italiano degli anni Quaranta, sostenuto da impianti di alto livello.
---
A tribute to the Italian style of the Forties, supported by state-of-the-art tech systems.
---
Photographer: Luca Tranquilli
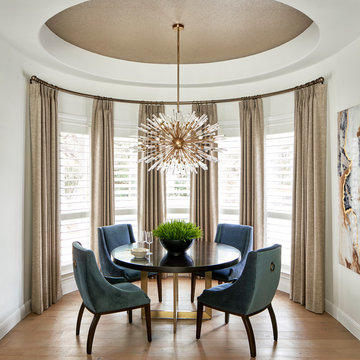
This beautiful breakfast nook features a metallic cork wallpapered ceiling, a stunning sputnik chandelier, and contemporary artwork in shades of gold and blue.
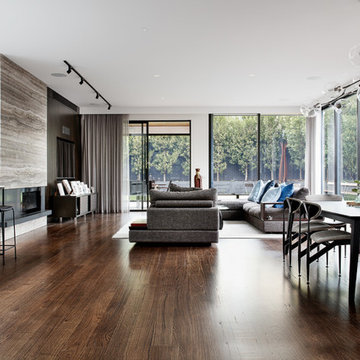
Photographer: Thomas Dalhoff
Architect: Robert Harwood
Exempel på en stor modern matplats med öppen planlösning, med vita väggar, en bred öppen spis, en spiselkrans i sten, brunt golv och mörkt trägolv
Exempel på en stor modern matplats med öppen planlösning, med vita väggar, en bred öppen spis, en spiselkrans i sten, brunt golv och mörkt trägolv
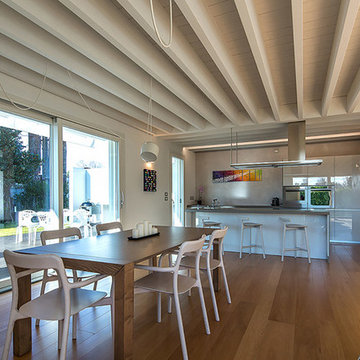
Il pranzo e la cucina si fondono in un continuo.
Inredning av en modern mellanstor matplats med öppen planlösning, med vita väggar, målat trägolv, en hängande öppen spis, en spiselkrans i gips och brunt golv
Inredning av en modern mellanstor matplats med öppen planlösning, med vita väggar, målat trägolv, en hängande öppen spis, en spiselkrans i gips och brunt golv
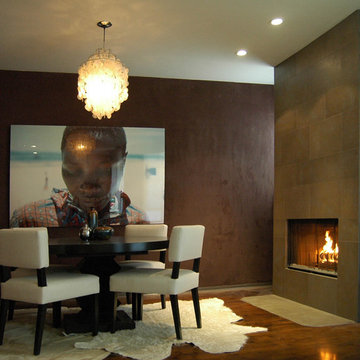
Exempel på en modern matplats, med mörkt trägolv, en spiselkrans i trä och en bred öppen spis
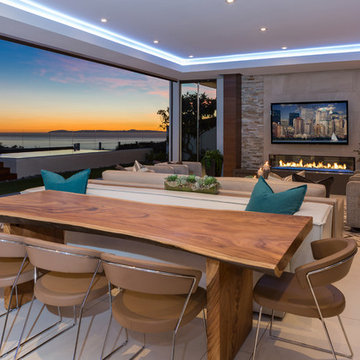
Bild på en mellanstor funkis matplats med öppen planlösning, med grå väggar, grått golv, betonggolv och en bred öppen spis
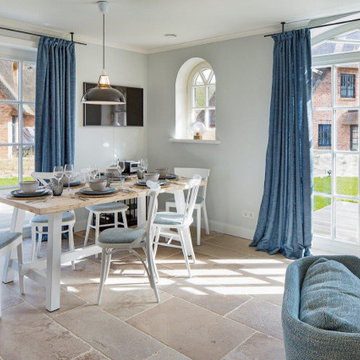
Idéer för mellanstora eklektiska matplatser med öppen planlösning, med blå väggar, travertin golv och en bred öppen spis
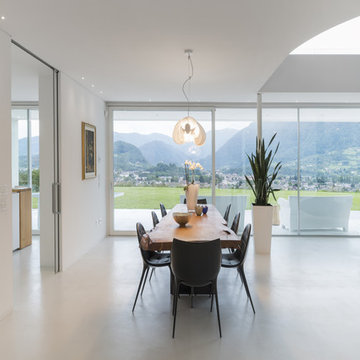
Posta sulla sommità di una collina, in un contesto paesaggistico magico ai piedi del Parco Nazionale delle Dolomiti Bellunesi e forte di una fantastica vista a 360° sul territorio circostante, sorge "House 126”, oggetto architettonico realizzato dell’architetto Marco Casagrande.
Una residenza, questa, che prende vita dalla volontà di creare un “nido” che avrebbe dovuto proteggere, emozionare, commuovere e donare benessere ad una Famiglia il cui nucleo è formato da quattro componenti.
In questa splendida residenza la domotica Vimar, grazie ad una tecnologia tanto sofisticata quanto semplice da utilizzare, è in grado di far interagire tra loro molteplici funzioni (efficienza energetica, sicurezza, comfort e controllo) che sono così integrate in un'unica tecnologia.
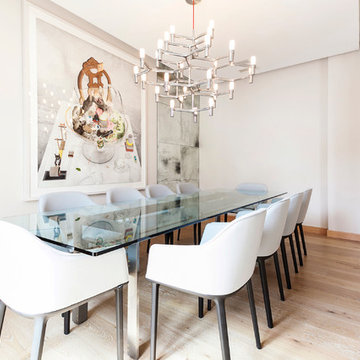
Exempel på en mellanstor modern matplats med öppen planlösning, med vita väggar, ljust trägolv och en bred öppen spis
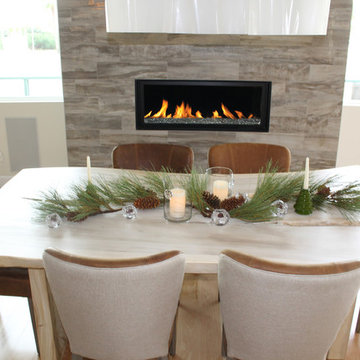
The gorgeous grey tile surround fireplace, two-toned brown leather chairs, white hand-blown glass chandelier, and organically shaped light wood table is a neutral color palette dream.
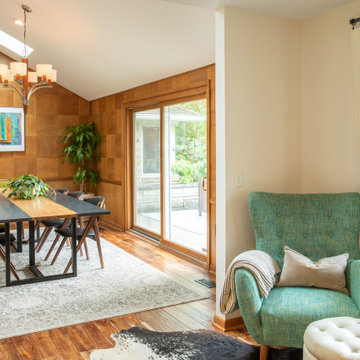
We designed and renovated a Mid-Century Modern home into an ADA compliant home with an open floor plan and updated feel. We incorporated many of the homes original details while modernizing them. We converted the existing two car garage into a master suite and walk in closet, designing a master bathroom with an ADA vanity and curb-less shower. We redesigned the existing living room fireplace creating an artistic focal point in the room. The project came with its share of challenges which we were able to creatively solve, resulting in what our homeowners feel is their first and forever home.
This beautiful home won three design awards:
• Pro Remodeler Design Award – 2019 Platinum Award for Universal/Better Living Design
• Chrysalis Award – 2019 Regional Award for Residential Universal Design
• Qualified Remodeler Master Design Awards – 2019 Bronze Award for Universal Design
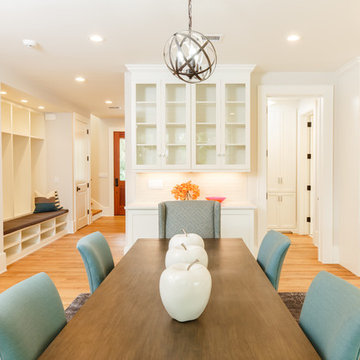
Michael Crya at Photographics
Exempel på ett mellanstort maritimt kök med matplats, med vita väggar, mellanmörkt trägolv, en bred öppen spis och beiget golv
Exempel på ett mellanstort maritimt kök med matplats, med vita väggar, mellanmörkt trägolv, en bred öppen spis och beiget golv
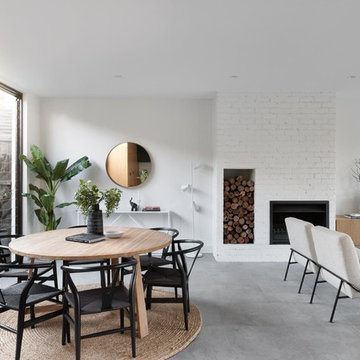
KAG Developments
Styling - TRES
Photograph - Dylan Lark
Inspiration för en funkis matplats med öppen planlösning, med vita väggar, en bred öppen spis, en spiselkrans i tegelsten och grått golv
Inspiration för en funkis matplats med öppen planlösning, med vita väggar, en bred öppen spis, en spiselkrans i tegelsten och grått golv
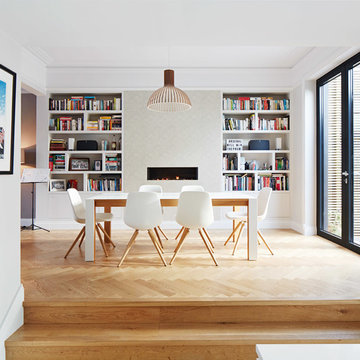
Joakim Boren
Bild på ett mellanstort funkis kök med matplats, med vita väggar, ljust trägolv, en bred öppen spis, en spiselkrans i gips och beiget golv
Bild på ett mellanstort funkis kök med matplats, med vita väggar, ljust trägolv, en bred öppen spis, en spiselkrans i gips och beiget golv
2 637 foton på matplats, med en hängande öppen spis och en bred öppen spis
5