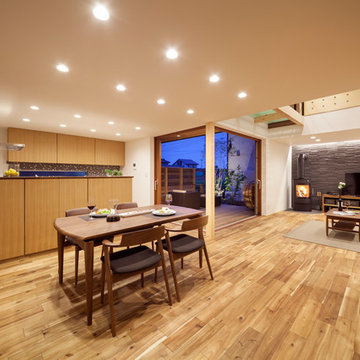3 191 foton på matplats, med en hängande öppen spis och en öppen vedspis
Sortera efter:
Budget
Sortera efter:Populärt i dag
161 - 180 av 3 191 foton
Artikel 1 av 3
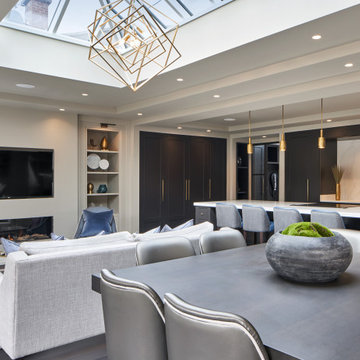
Overview shot of open-plan kitchen/dining/living with pyramid rooflight.
Idéer för att renovera en stor funkis matplats med öppen planlösning, med mörkt trägolv, en hängande öppen spis, en spiselkrans i gips och grått golv
Idéer för att renovera en stor funkis matplats med öppen planlösning, med mörkt trägolv, en hängande öppen spis, en spiselkrans i gips och grått golv
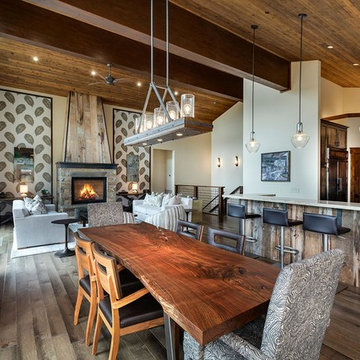
Idéer för att renovera en stor rustik matplats med öppen planlösning, med beige väggar, mellanmörkt trägolv, en öppen vedspis, en spiselkrans i sten och brunt golv
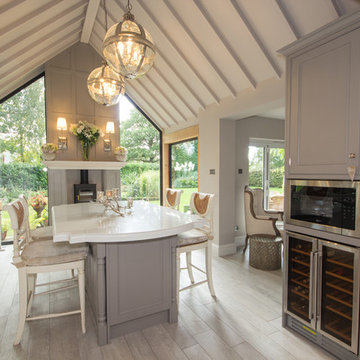
Turnkey Interior Styling
Idéer för en mellanstor lantlig matplats med öppen planlösning, med beige väggar, ljust trägolv, en öppen vedspis och en spiselkrans i trä
Idéer för en mellanstor lantlig matplats med öppen planlösning, med beige väggar, ljust trägolv, en öppen vedspis och en spiselkrans i trä
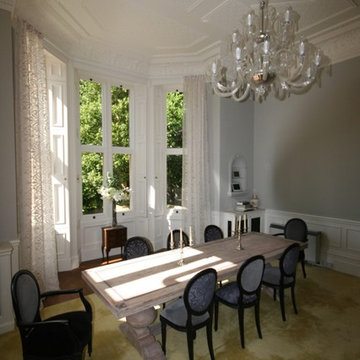
Erica Norman
Idéer för att renovera en stor vintage matplats med öppen planlösning, med grå väggar, heltäckningsmatta och en öppen vedspis
Idéer för att renovera en stor vintage matplats med öppen planlösning, med grå väggar, heltäckningsmatta och en öppen vedspis

キッチンの先は中庭、母家へと続いている。(撮影:山田圭司郎)
Idéer för stora matplatser med öppen planlösning, med vita väggar, en öppen vedspis, en spiselkrans i trä, grått golv och klinkergolv i porslin
Idéer för stora matplatser med öppen planlösning, med vita väggar, en öppen vedspis, en spiselkrans i trä, grått golv och klinkergolv i porslin

This 2 story home was originally built in 1952 on a tree covered hillside. Our company transformed this little shack into a luxurious home with a million dollar view by adding high ceilings, wall of glass facing the south providing natural light all year round, and designing an open living concept. The home has a built-in gas fireplace with tile surround, custom IKEA kitchen with quartz countertop, bamboo hardwood flooring, two story cedar deck with cable railing, master suite with walk-through closet, two laundry rooms, 2.5 bathrooms, office space, and mechanical room.

南国カンツリー7番ホールの家
Inspiration för en orientalisk matplats med öppen planlösning, med vita väggar, ljust trägolv, en öppen vedspis och en spiselkrans i gips
Inspiration för en orientalisk matplats med öppen planlösning, med vita väggar, ljust trägolv, en öppen vedspis och en spiselkrans i gips
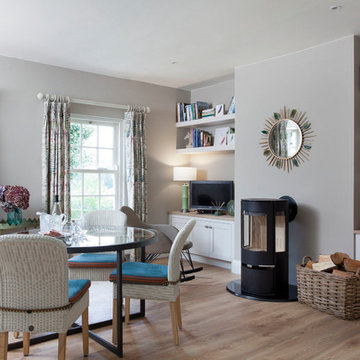
Klassisk inredning av en matplats, med grå väggar, mellanmörkt trägolv, en öppen vedspis och brunt golv
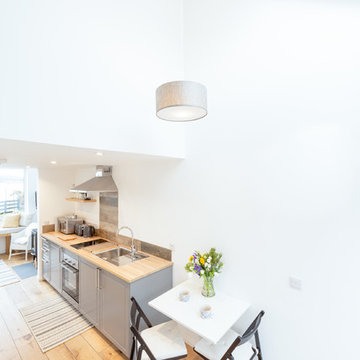
www.johnnybarrington.com
Inspiration för små moderna matplatser med öppen planlösning, med vita väggar, mellanmörkt trägolv, en öppen vedspis, en spiselkrans i sten och brunt golv
Inspiration för små moderna matplatser med öppen planlösning, med vita väggar, mellanmörkt trägolv, en öppen vedspis, en spiselkrans i sten och brunt golv

The aim for this West facing kitchen was to have a warm welcoming feel, combined with a fresh, easy to maintain and clean aesthetic.
This level is relatively dark in the mornings and the multitude of small rooms didn't work for it. Collaborating with the conservation officers, we created an open plan layout, which still hinted at the former separation of spaces through the use of ceiling level change and cornicing.
We used a mix of vintage and antique items and designed a kitchen with a mid-century feel but cutting-edge components to create a comfortable and practical space.
Extremely comfortable vintage dining chairs were sourced for a song and recovered in a sturdy peachy pink mohair velvet
The bar stools were sourced all the way from the USA via a European dealer, and also provide very comfortable seating for those perching at the imposing kitchen island.
Mirror splashbacks line the joinery back wall to reflect the light coming from the window and doors and bring more green inside the room.
Photo by Matthias Peters
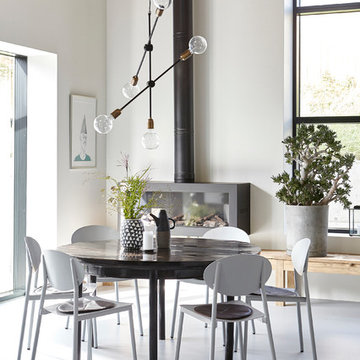
Scandi inspiration for your living room with House Doctor, a family-run interior design business from Denmark.
HAYGEN is a lifestyle store dedicated to providing a careful curation of coveted and contemporary homeware, fashion & gifts with an exceptional customer experience both in store & online. Explore our full range of House Doctor products online.

Bild på en stor nordisk matplats med öppen planlösning, med vita väggar, laminatgolv, en öppen vedspis, en spiselkrans i tegelsten och grått golv
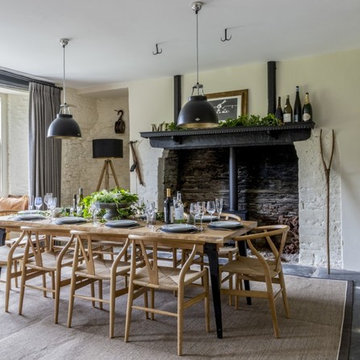
Idéer för att renovera en mellanstor lantlig matplats, med en öppen vedspis, svart golv och beige väggar

Idéer för rustika matplatser, med vita väggar, mellanmörkt trägolv, en öppen vedspis, en spiselkrans i tegelsten och brunt golv
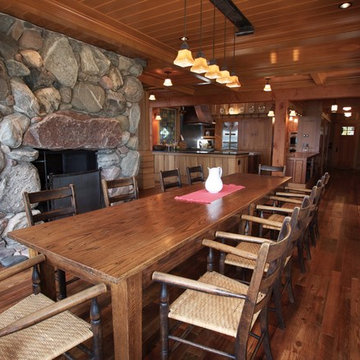
Inspiration för stora rustika kök med matplatser, med bruna väggar, mellanmörkt trägolv, en hängande öppen spis och en spiselkrans i sten
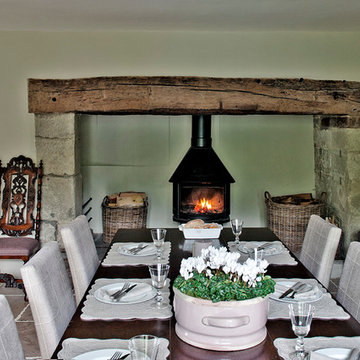
Polly Eltes
Inredning av en lantlig stor matplats, med kalkstensgolv, en öppen vedspis, en spiselkrans i sten och gröna väggar
Inredning av en lantlig stor matplats, med kalkstensgolv, en öppen vedspis, en spiselkrans i sten och gröna väggar
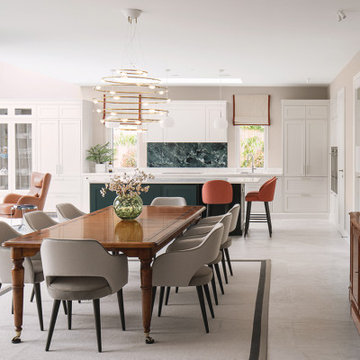
Inspiration för en stor funkis matplats med öppen planlösning, med beige väggar, klinkergolv i porslin, en hängande öppen spis, en spiselkrans i gips och grått golv

This beautiful, new construction home in Greenwich Connecticut was staged by BA Staging & Interiors to showcase all of its beautiful potential, so it will sell for the highest possible value. The staging was carefully curated to be sleek and modern, but at the same time warm and inviting to attract the right buyer. This staging included a lifestyle merchandizing approach with an obsessive attention to detail and the most forward design elements. Unique, large scale pieces, custom, contemporary artwork and luxurious added touches were used to transform this new construction into a dream home.
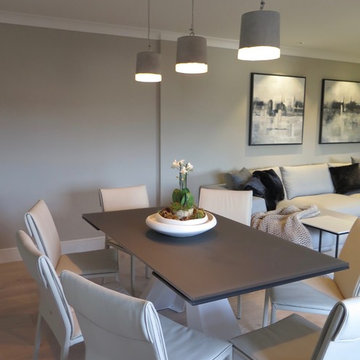
The total renovation, working with Llama Projects, the construction division of the Llama Group, of this once very dated top floor apartment in the heart of the old city of Shrewsbury. With all new electrics, fireplace, built in cabinetry, flooring and interior design & style. Our clients wanted a stylish, contemporary interior through out replacing the dated, old fashioned interior. The old fashioned electric fireplace was replaced with a modern electric fire and all new built in cabinetry was built into the property. Showcasing the lounge interior, with stylish Italian design furniture, available through our design studio. New wooden flooring throughout, John Cullen Lighting, contemporary built in cabinetry. Creating a wonderful weekend luxury pad for our Hong Kong based clients. All furniture, lighting, flooring and accessories are available through Janey Butler Interiors.
3 191 foton på matplats, med en hängande öppen spis och en öppen vedspis
9
