598 foton på matplats, med en hängande öppen spis
Sortera efter:
Budget
Sortera efter:Populärt i dag
21 - 40 av 598 foton
Artikel 1 av 2
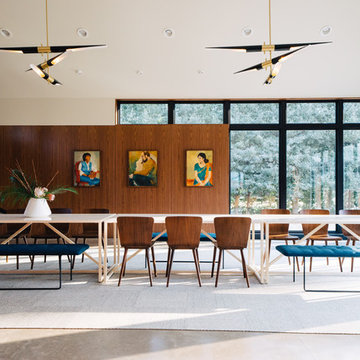
Bild på en 60 tals matplats, med vita väggar, betonggolv, en hängande öppen spis och grått golv

The room was used as a home office, by opening the kitchen onto it, we've created a warm and inviting space, where the family loves gathering.
Inspiration för en stor funkis separat matplats, med blå väggar, ljust trägolv, en hängande öppen spis, en spiselkrans i sten och beiget golv
Inspiration för en stor funkis separat matplats, med blå väggar, ljust trägolv, en hängande öppen spis, en spiselkrans i sten och beiget golv
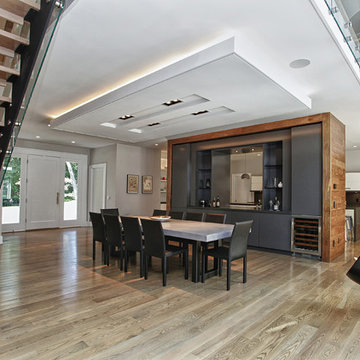
Bild på en stor funkis matplats med öppen planlösning, med vita väggar, ljust trägolv, en hängande öppen spis och en spiselkrans i metall

In the heart of Lakeview, Wrigleyville, our team completely remodeled a condo: master and guest bathrooms, kitchen, living room, and mudroom.
Master Bath Floating Vanity by Metropolis (Flame Oak)
Guest Bath Vanity by Bertch
Tall Pantry by Breckenridge (White)
Somerset Light Fixtures by Hinkley Lighting
https://123remodeling.com/

Wrap-around windows and sliding doors extend the visual boundaries of the kitchen and dining spaces to the treetops beyond.
Custom windows, doors, and hardware designed and furnished by Thermally Broken Steel USA.
Other sources:
Chandelier by Emily Group of Thirteen by Daniel Becker Studio.
Dining table by Newell Design Studios.
Parsons dining chairs by John Stuart (vintage, 1968).
Custom shearling rug by Miksi Rugs.
Custom built-in sectional sourced from Place Textiles and Craftsmen Upholstery.

Rustik inredning av en mycket stor matplats med öppen planlösning, med mellanmörkt trägolv, en hängande öppen spis och en spiselkrans i betong
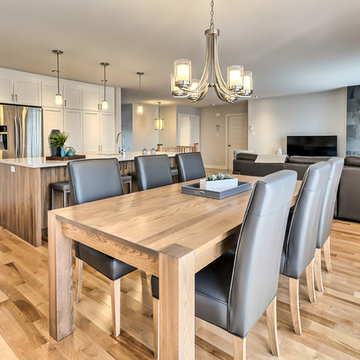
Bild på ett mellanstort funkis kök med matplats, med grå väggar, mellanmörkt trägolv, en hängande öppen spis, en spiselkrans i sten och brunt golv
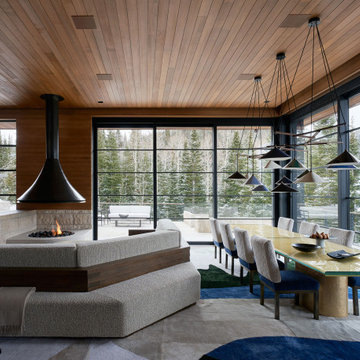
Monitor's Rest | Park City, Utah | CLB Architects
Inspiration för rustika matplatser, med en hängande öppen spis
Inspiration för rustika matplatser, med en hängande öppen spis

Foto på en stor minimalistisk matplats, med grå väggar, bambugolv, en hängande öppen spis, en spiselkrans i metall och brunt golv
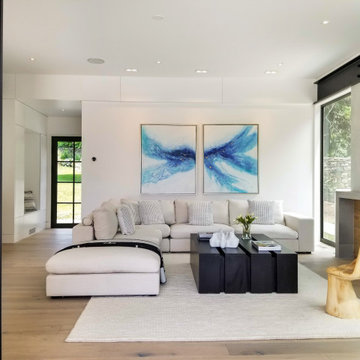
This beautiful Westport home staged by BA Staging & Interiors is almost 9,000 square feet and features fabulous, modern-farmhouse architecture. Our staging selection was carefully chosen based on the architecture and location of the property, so that this home can really shine.

This timeless contemporary open concept kitchen/dining room was designed for a family that loves to entertain. This family hosts all holiday parties. They wanted the open concept to allow for cooking & talking, eating & talking, and to include anyone sitting outside to join in on the conversation & laughs too. In this space, you will also see the dining room, & full pool/guest bathroom. The fireplace includes a natural stone veneer to give the dining room texture & an intimate atmosphere. The tile floor is classic and brings texture & depth to the space.
JL Interiors is a LA-based creative/diverse firm that specializes in residential interiors. JL Interiors empowers homeowners to design their dream home that they can be proud of! The design isn’t just about making things beautiful; it’s also about making things work beautifully. Contact us for a free consultation Hello@JLinteriors.design _ 310.390.6849_ www.JLinteriors.design
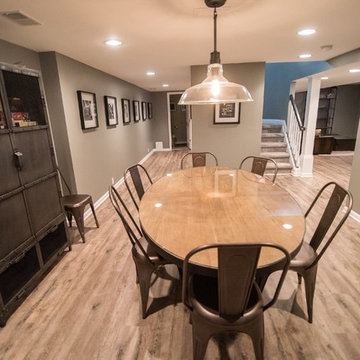
Flooring: Encore Longview Pine
Cabinets: Riverwood Bryant Maple
Countertop: Concrete Countertop
Bild på ett mellanstort rustikt kök med matplats, med grå väggar, vinylgolv, en hängande öppen spis och brunt golv
Bild på ett mellanstort rustikt kök med matplats, med grå väggar, vinylgolv, en hängande öppen spis och brunt golv

This 2 story home was originally built in 1952 on a tree covered hillside. Our company transformed this little shack into a luxurious home with a million dollar view by adding high ceilings, wall of glass facing the south providing natural light all year round, and designing an open living concept. The home has a built-in gas fireplace with tile surround, custom IKEA kitchen with quartz countertop, bamboo hardwood flooring, two story cedar deck with cable railing, master suite with walk-through closet, two laundry rooms, 2.5 bathrooms, office space, and mechanical room.
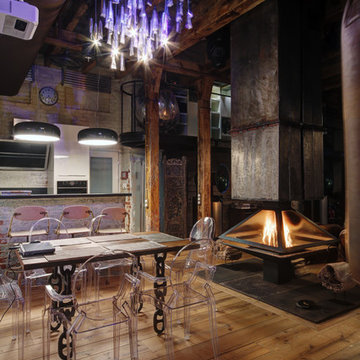
автор проекта - Лев Луговской / Lev Lugovskoy
фотограф - Леонид Черноус / Leonid Chernous
Foto på en industriell matplats, med en hängande öppen spis
Foto på en industriell matplats, med en hängande öppen spis

Wrap-around windows and sliding doors extend the visual boundaries of the dining and lounge spaces to the treetops beyond.
Custom windows, doors, and hardware designed and furnished by Thermally Broken Steel USA.
Other sources:
Chandelier: Emily Group of Thirteen by Daniel Becker Studio.
Dining table: Newell Design Studios.
Parsons dining chairs: John Stuart (vintage, 1968).
Custom shearling rug: Miksi Rugs.
Custom built-in sectional: sourced from Place Textiles and Craftsmen Upholstery.
Coffee table: Pierre Augustin Rose.

Inspiration för mycket stora moderna kök med matplatser, med bruna väggar, heltäckningsmatta, en hängande öppen spis, en spiselkrans i sten och flerfärgat golv

Inspiration för stora minimalistiska matplatser, med grå väggar, bambugolv, en hängande öppen spis, en spiselkrans i metall och brunt golv

Open concept dining area! The hanging fire place makes the space feel cozy and inviting but still keeping with the clean lines!
Foto på en funkis matplats med öppen planlösning, med grå väggar, betonggolv och en hängande öppen spis
Foto på en funkis matplats med öppen planlösning, med grå väggar, betonggolv och en hängande öppen spis
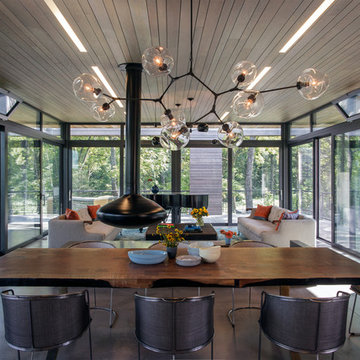
practical(ly) studios ©2014
Idéer för funkis matplatser med öppen planlösning, med betonggolv och en hängande öppen spis
Idéer för funkis matplatser med öppen planlösning, med betonggolv och en hängande öppen spis
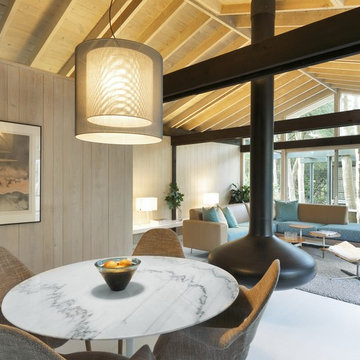
all photos copyright Tom Sibley 212 273 0701 www.tomsibley.com
Idéer för att renovera en funkis matplats, med en hängande öppen spis
Idéer för att renovera en funkis matplats, med en hängande öppen spis
598 foton på matplats, med en hängande öppen spis
2