598 foton på matplats, med en hängande öppen spis
Sortera efter:
Budget
Sortera efter:Populärt i dag
41 - 60 av 598 foton
Artikel 1 av 2
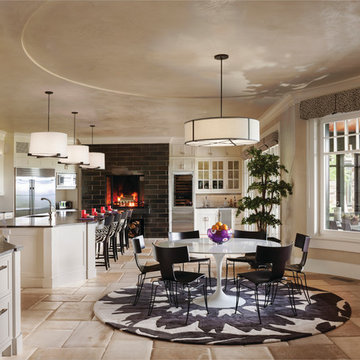
Durston Saylor
Inspiration för ett mellanstort funkis kök med matplats, med beige väggar, beiget golv, en hängande öppen spis och en spiselkrans i trä
Inspiration för ett mellanstort funkis kök med matplats, med beige väggar, beiget golv, en hängande öppen spis och en spiselkrans i trä
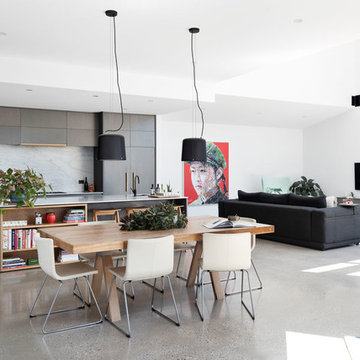
CTP Cheyne Toomey
Bild på en stor funkis matplats, med vita väggar, betonggolv, en hängande öppen spis och grått golv
Bild på en stor funkis matplats, med vita väggar, betonggolv, en hängande öppen spis och grått golv
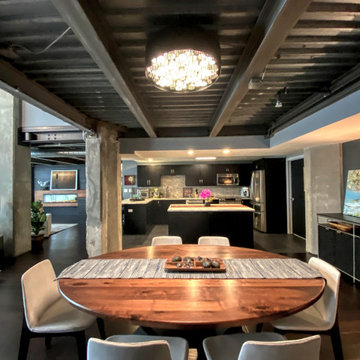
Organic Contemporary Design in an Industrial Setting… Organic Contemporary elements in an industrial building is a natural fit. Turner Design Firm designers Tessea McCrary and Jeanine Turner created a warm inviting home in the iconic Silo Point Luxury Condominiums.
Industrial Features Enhanced… Our lighting selection were chosen to mimic the structural elements. Charred wood, natural walnut and steel-look tiles were all chosen as a gesture to the industrial era’s use of raw materials.
Creating a Cohesive Look with Furnishings and Accessories… Designer Tessea McCrary added luster with curated furnishings, fixtures and accessories. Her selections of color and texture using a pallet of cream, grey and walnut wood with a hint of blue and black created an updated classic contemporary look complimenting the industrial vide.
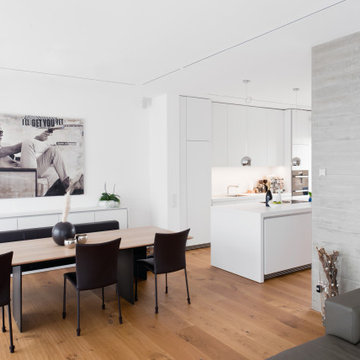
Foto på en mellanstor funkis matplats, med vita väggar, ljust trägolv och en hängande öppen spis

Contemporary open plan dining room and kitchen with views of the garden and adjacent interior spaces.
Inspiration för stora moderna kök med matplatser, med vita väggar, ljust trägolv, en hängande öppen spis, en spiselkrans i betong och beiget golv
Inspiration för stora moderna kök med matplatser, med vita väggar, ljust trägolv, en hängande öppen spis, en spiselkrans i betong och beiget golv
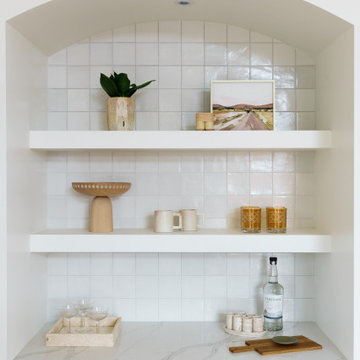
Foto på en liten maritim matplats med öppen planlösning, med vita väggar, ljust trägolv, en hängande öppen spis, en spiselkrans i gips och beiget golv

This timeless contemporary open concept kitchen/dining room was designed for a family that loves to entertain. This family hosts all holiday parties. They wanted the open concept to allow for cooking & talking, eating & talking, and to include anyone sitting outside to join in on the conversation & laughs too. In this space, you will also see the dining room, & full pool/guest bathroom. The fireplace includes a natural stone veneer to give the dining room texture & an intimate atmosphere. The tile floor is classic and brings texture & depth to the space.
JL Interiors is a LA-based creative/diverse firm that specializes in residential interiors. JL Interiors empowers homeowners to design their dream home that they can be proud of! The design isn’t just about making things beautiful; it’s also about making things work beautifully. Contact us for a free consultation Hello@JLinteriors.design _ 310.390.6849_ www.JLinteriors.design
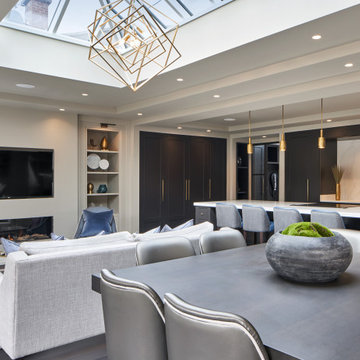
Overview shot of open-plan kitchen/dining/living with pyramid rooflight.
Idéer för att renovera en stor funkis matplats med öppen planlösning, med mörkt trägolv, en hängande öppen spis, en spiselkrans i gips och grått golv
Idéer för att renovera en stor funkis matplats med öppen planlösning, med mörkt trägolv, en hängande öppen spis, en spiselkrans i gips och grått golv
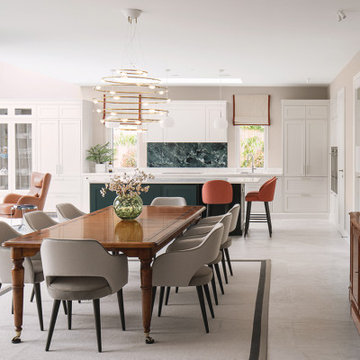
Inspiration för en stor funkis matplats med öppen planlösning, med beige väggar, klinkergolv i porslin, en hängande öppen spis, en spiselkrans i gips och grått golv
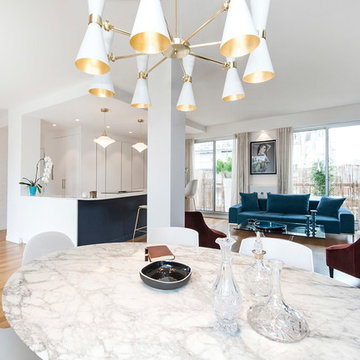
Suite à une nouvelle acquisition cette ancien duplex a été transformé en triplex. Un étage pièce de vie, un étage pour les enfants pré ado et un étage pour les parents. Nous avons travaillé les volumes, la clarté, un look à la fois chaleureux et épuré
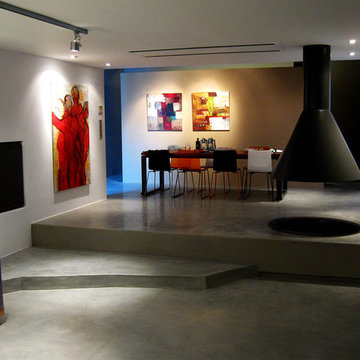
The seaside residence is designed to provide a getaway for weekend relaxation and summer vacation for a single owner and his guests. The residence is split in two levels, thus organizing the common (lower) and the private (upper) spaces.
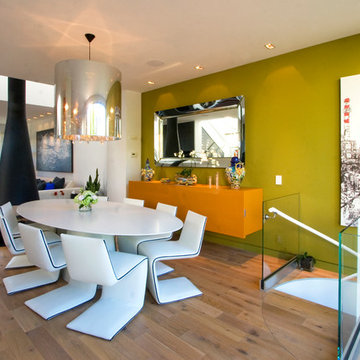
Steven & Cathi House
Exempel på en mellanstor modern matplats med öppen planlösning, med gröna väggar, mellanmörkt trägolv, en spiselkrans i metall och en hängande öppen spis
Exempel på en mellanstor modern matplats med öppen planlösning, med gröna väggar, mellanmörkt trägolv, en spiselkrans i metall och en hängande öppen spis

The full height windows aid in framing the external views of the natural landscape making it the focal point with the interiors taking a secondary position.
– DGK Architects
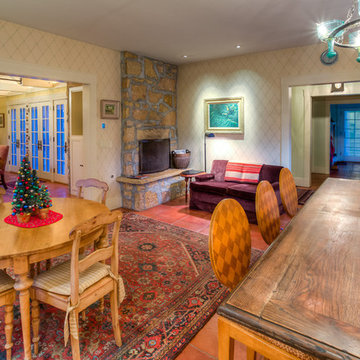
Idéer för att renovera ett mellanstort lantligt kök med matplats, med beige väggar, klinkergolv i terrakotta, en hängande öppen spis och en spiselkrans i sten
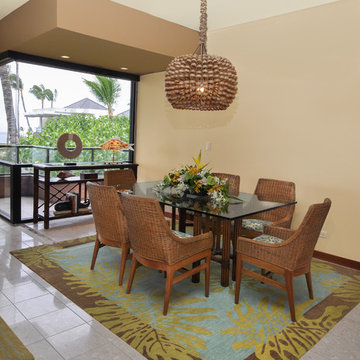
Exotisk inredning av ett mellanstort kök med matplats, med beige väggar, en hängande öppen spis och beiget golv
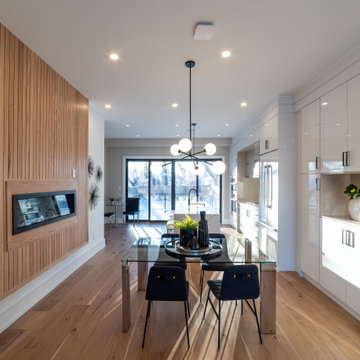
This area of the open concept space is one of my favorites. The carpentry work of the fireplace feature wall is breathtaking. We are pleased how we were able to incorporate not only a stunning feature but an interesting design to hide the staircase to the 2nd floor and to the basement.

The room was used as a home office, by opening the kitchen onto it, we've created a warm and inviting space, where the family loves gathering.
Idéer för en stor modern separat matplats, med blå väggar, ljust trägolv, en hängande öppen spis, en spiselkrans i sten och beiget golv
Idéer för en stor modern separat matplats, med blå väggar, ljust trägolv, en hängande öppen spis, en spiselkrans i sten och beiget golv
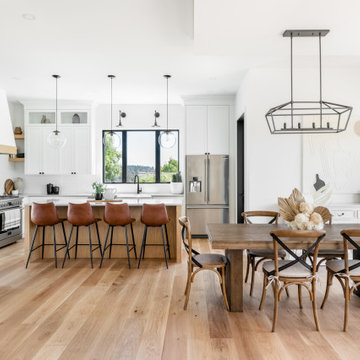
Open concept kitchen, dining, living room. High ceilings, wide Plank white oak flooring, white + oak cabinetry, fireclay apron front sink, venetian plaster hoodfan shroud, black framed windows, concrete coloured quarts countertops, stainless steel appliances.

Colourful open plan living dining area.
Inspiration för mellanstora moderna matplatser med öppen planlösning, med grå väggar, vinylgolv, en hängande öppen spis, en spiselkrans i trä och grått golv
Inspiration för mellanstora moderna matplatser med öppen planlösning, med grå väggar, vinylgolv, en hängande öppen spis, en spiselkrans i trä och grått golv
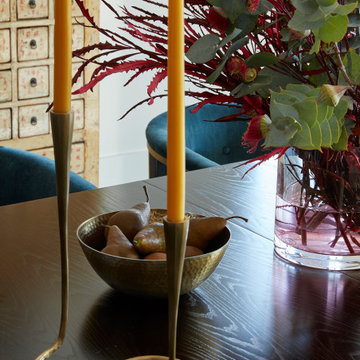
These stick candles sit in an intricate gold candle holder.
Inspiration för klassiska matplatser med öppen planlösning, med beige väggar, mellanmörkt trägolv, en hängande öppen spis, en spiselkrans i sten och brunt golv
Inspiration för klassiska matplatser med öppen planlösning, med beige väggar, mellanmörkt trägolv, en hängande öppen spis, en spiselkrans i sten och brunt golv
598 foton på matplats, med en hängande öppen spis
3