417 foton på matplats, med en öppen hörnspis och en spiselkrans i sten
Sortera efter:
Budget
Sortera efter:Populärt i dag
81 - 100 av 417 foton
Artikel 1 av 3
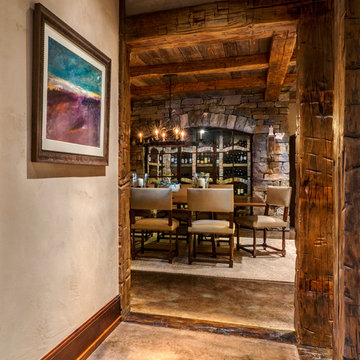
Inspiration för stora rustika separata matplatser, med beige väggar, betonggolv, en öppen hörnspis, en spiselkrans i sten och brunt golv
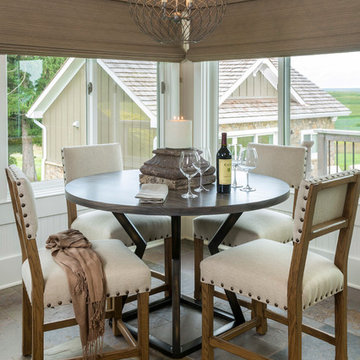
Heidi Zeiger
Inspiration för stora klassiska matplatser, med grå väggar, skiffergolv, en öppen hörnspis och en spiselkrans i sten
Inspiration för stora klassiska matplatser, med grå väggar, skiffergolv, en öppen hörnspis och en spiselkrans i sten
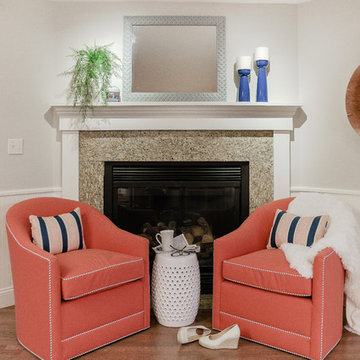
Andrea Pietrangeli
http://andrea.media/
Inredning av ett modernt stort kök med matplats, med grå väggar, mellanmörkt trägolv, en öppen hörnspis, en spiselkrans i sten och brunt golv
Inredning av ett modernt stort kök med matplats, med grå väggar, mellanmörkt trägolv, en öppen hörnspis, en spiselkrans i sten och brunt golv
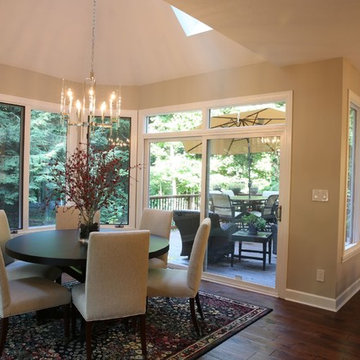
This lovely dining room features lots of natural light, a beautiful light fixture over the table, an elegant rug, and amazing hardwood floors.
Idéer för ett mellanstort klassiskt kök med matplats, med beige väggar, mörkt trägolv, en öppen hörnspis, en spiselkrans i sten och brunt golv
Idéer för ett mellanstort klassiskt kök med matplats, med beige väggar, mörkt trägolv, en öppen hörnspis, en spiselkrans i sten och brunt golv
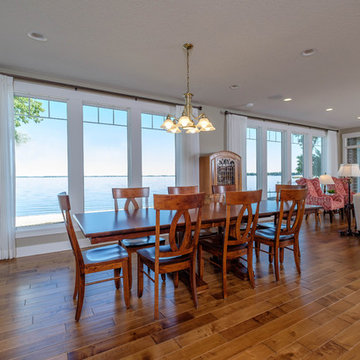
Idéer för mycket stora vintage matplatser med öppen planlösning, med beige väggar, mellanmörkt trägolv, en öppen hörnspis och en spiselkrans i sten
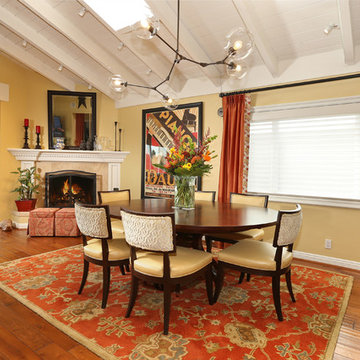
We were hired to select all new fabric, space planning, lighting, and paint colors in this three-story home. Our client decided to do a remodel and to install an elevator to be able to reach all three levels in their forever home located in Redondo Beach, CA.
We selected close to 200 yards of fabric to tell a story and installed all new window coverings, and reupholstered all the existing furniture. We mixed colors and textures to create our traditional Asian theme.
We installed all new LED lighting on the first and second floor with either tracks or sconces. We installed two chandeliers, one in the first room you see as you enter the home and the statement fixture in the dining room reminds me of a cherry blossom.
We did a lot of spaces planning and created a hidden office in the family room housed behind bypass barn doors. We created a seating area in the bedroom and a conversation area in the downstairs.
I loved working with our client. She knew what she wanted and was very easy to work with. We both expanded each other's horizons.
Tom Queally Photography
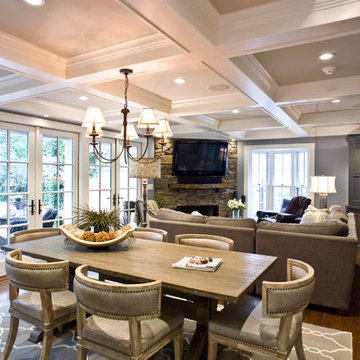
(c) Cipher Imaging Architectural Photogaphy
Inspiration för en stor funkis matplats med öppen planlösning, med grå väggar, mörkt trägolv, en öppen hörnspis, en spiselkrans i sten och brunt golv
Inspiration för en stor funkis matplats med öppen planlösning, med grå väggar, mörkt trägolv, en öppen hörnspis, en spiselkrans i sten och brunt golv
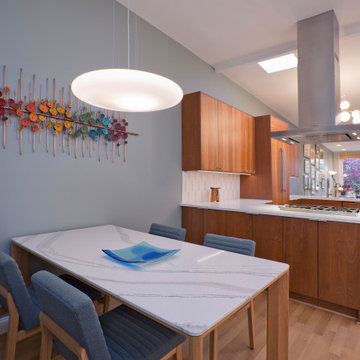
A two-bed, two-bath condo located in the Historic Capitol Hill neighborhood of Washington, DC was reimagined with the clean lined sensibilities and celebration of beautiful materials found in Mid-Century Modern designs. A soothing gray-green color palette sets the backdrop for cherry cabinetry and white oak floors. Specialty lighting, handmade tile, and a slate clad corner fireplace further elevate the space. A new Trex deck with cable railing system connects the home to the outdoors.
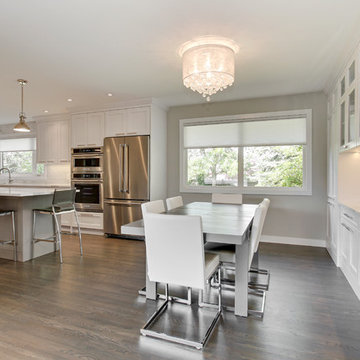
This was a main floor level renovation where we removed the entire main floor and two walls. We then installed a custom kitchen and dining room cabinets, laundry room & powder room cabinets, along with rich hardwood flooring.
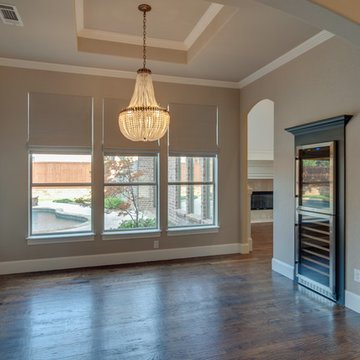
Family room dining area just off the kitchen and family room. The small wine cellar was replaced with a flush mount wine refrigerator with custom trim and painted in a contrasting color. We installed wood flooring, a stunning glass bead chandelier as well as custom roman shades that blend with the fresh new paint on the walls and entertainment center.
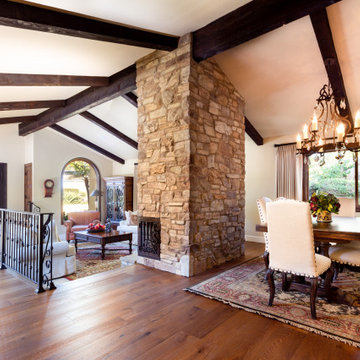
A flood gave us the opportunity to remodel their home and add a butler's pantry and laundry room addition. We updated their Italian style with wood floors, new stone on the fireplace and custom wrought iron details. The ridge beam was already there, and we had it sandblasted, then added the ribs and then custom stained.
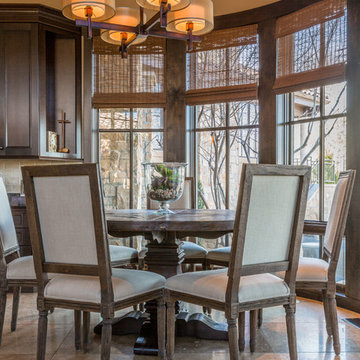
This kitchen/family room area is the most used room in the house and needed an update! We brought in comfortable, family-friendly furnishings using a soft color palette of taupes, blues and coral. Table and chairs in kitchen by Restoration Hardware, Sectional, ottoman, and cubes and swivel chairs by CR Laine, and rug by Loloi.
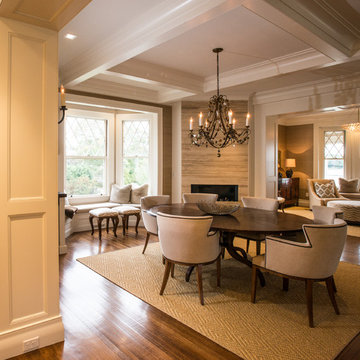
Photography by Jack Foley
Klassisk inredning av en mellanstor matplats med öppen planlösning, med beige väggar, mörkt trägolv, en öppen hörnspis och en spiselkrans i sten
Klassisk inredning av en mellanstor matplats med öppen planlösning, med beige väggar, mörkt trägolv, en öppen hörnspis och en spiselkrans i sten
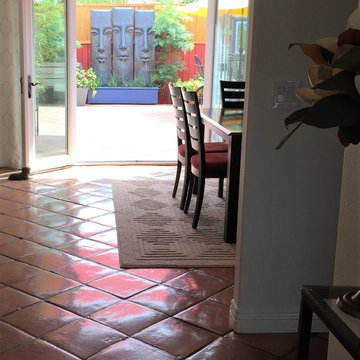
Inspiration för en vintage matplats, med beige väggar, klinkergolv i terrakotta, en öppen hörnspis, en spiselkrans i sten och brunt golv
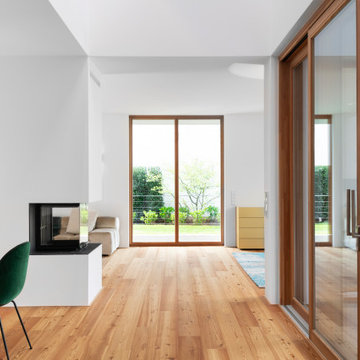
Fotograf: Martin Kreuzer
Bild på en stor funkis matplats med öppen planlösning, med vita väggar, ljust trägolv, en öppen hörnspis, en spiselkrans i sten och brunt golv
Bild på en stor funkis matplats med öppen planlösning, med vita väggar, ljust trägolv, en öppen hörnspis, en spiselkrans i sten och brunt golv
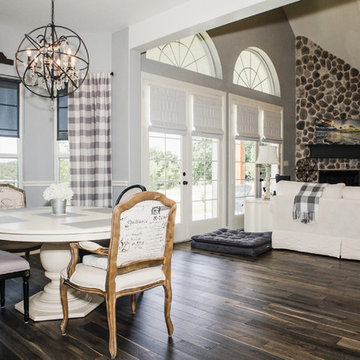
Inspiration för mellanstora lantliga matplatser med öppen planlösning, med grå väggar, mörkt trägolv, en öppen hörnspis, en spiselkrans i sten och brunt golv
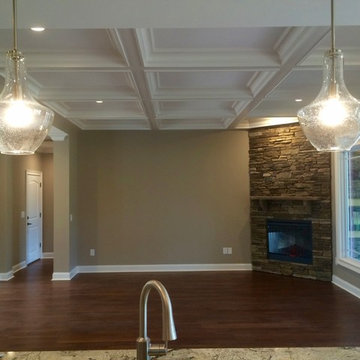
Corner electric fireplace with stone mantel and wall. Coffer ceiling.
Inspiration för ett mellanstort amerikanskt kök med matplats, med beige väggar, mörkt trägolv, en öppen hörnspis, en spiselkrans i sten och brunt golv
Inspiration för ett mellanstort amerikanskt kök med matplats, med beige väggar, mörkt trägolv, en öppen hörnspis, en spiselkrans i sten och brunt golv
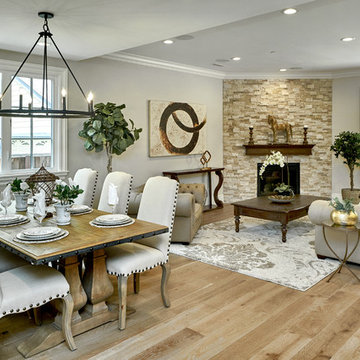
Arch Studio, Inc. Architecture + Interior Design and
Mark Pinkerton Photography
Foto på en mellanstor medelhavsstil matplats med öppen planlösning, med grå väggar, mellanmörkt trägolv, en öppen hörnspis, en spiselkrans i sten och grått golv
Foto på en mellanstor medelhavsstil matplats med öppen planlösning, med grå väggar, mellanmörkt trägolv, en öppen hörnspis, en spiselkrans i sten och grått golv
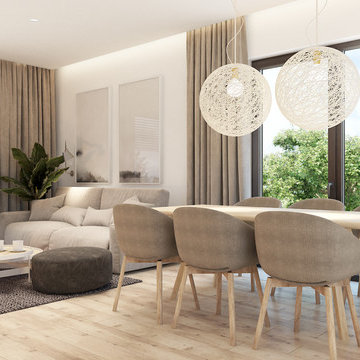
Exempel på ett mellanstort modernt kök med matplats, med vita väggar, ljust trägolv, en öppen hörnspis och en spiselkrans i sten
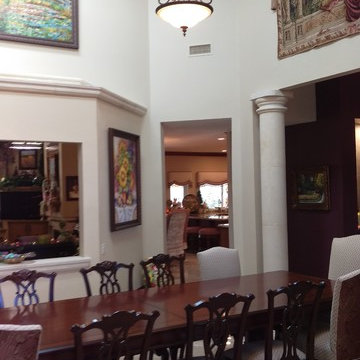
Stacked crown molding with LED lighting, 10ft columns, 3 Velux Skylights and four chandeliers create a dining experience fit for the Queen and King.
Bild på ett mycket stort medelhavsstil kök med matplats, med marmorgolv, en öppen hörnspis, en spiselkrans i sten och beiget golv
Bild på ett mycket stort medelhavsstil kök med matplats, med marmorgolv, en öppen hörnspis, en spiselkrans i sten och beiget golv
417 foton på matplats, med en öppen hörnspis och en spiselkrans i sten
5