139 foton på matplats, med en öppen hörnspis
Sortera efter:
Budget
Sortera efter:Populärt i dag
21 - 40 av 139 foton
Artikel 1 av 3

This used to be a sunroom but we turned it into the Dining Room as the house lacked a large dining area for the numerous ranch guests. The antler chandelier was hand made in Pagosa Springs by Rick Johnson. We used linen chairs to brighten the room and provide contrast to the logs. The table and chairs are from Restoration Hardware. The Stone flooring is custom and the fireplace adds a very cozy feel during the colder months.
Tim Flanagan Architect
Veritas General Contractor
Finewood Interiors for cabinetry
Light and Tile Art for lighting and tile and counter tops.
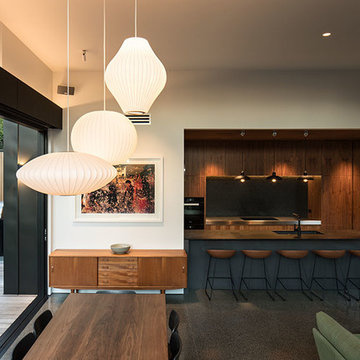
Simon Devitt
Inspiration för mellanstora 60 tals kök med matplatser, med vita väggar, betonggolv, en öppen hörnspis och en spiselkrans i sten
Inspiration för mellanstora 60 tals kök med matplatser, med vita väggar, betonggolv, en öppen hörnspis och en spiselkrans i sten
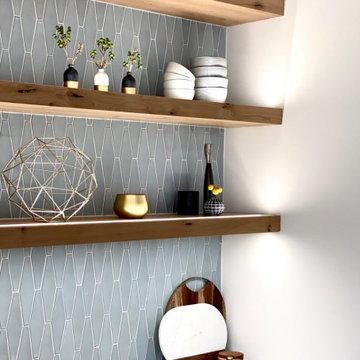
This modern dining room accompanies an entire home remodel in the hills of Piedmont California. The wet bar was once a closet for dining storage that we recreated into a beautiful dual wet bar and dining storage unit with open shelving and modern geometric blue tile.
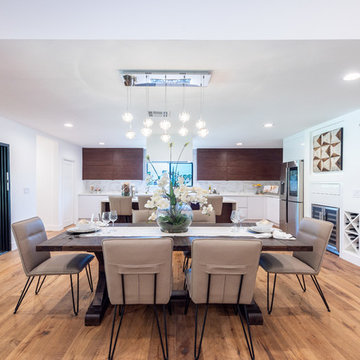
Located in Wrightwood Estates, Levi Construction’s latest residency is a two-story mid-century modern home that was re-imagined and extensively remodeled with a designer’s eye for detail, beauty and function. Beautifully positioned on a 9,600-square-foot lot with approximately 3,000 square feet of perfectly-lighted interior space. The open floorplan includes a great room with vaulted ceilings, gorgeous chef’s kitchen featuring Viking appliances, a smart WiFi refrigerator, and high-tech, smart home technology throughout. There are a total of 5 bedrooms and 4 bathrooms. On the first floor there are three large bedrooms, three bathrooms and a maid’s room with separate entrance. A custom walk-in closet and amazing bathroom complete the master retreat. The second floor has another large bedroom and bathroom with gorgeous views to the valley. The backyard area is an entertainer’s dream featuring a grassy lawn, covered patio, outdoor kitchen, dining pavilion, seating area with contemporary fire pit and an elevated deck to enjoy the beautiful mountain view.
Project designed and built by
Levi Construction
http://www.leviconstruction.com/
Levi Construction is specialized in designing and building custom homes, room additions, and complete home remodels. Contact us today for a quote.
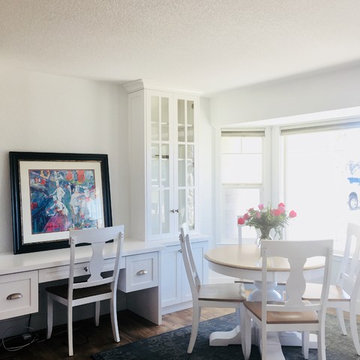
Bild på en mellanstor funkis matplats med öppen planlösning, med vita väggar, vinylgolv, en öppen hörnspis, en spiselkrans i gips och brunt golv
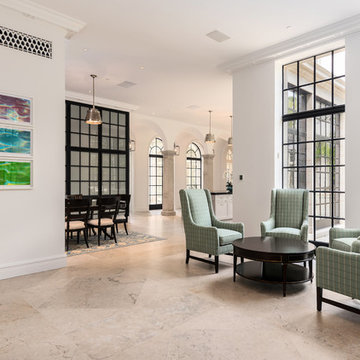
Stephen Reed Photography
Idéer för att renovera ett mycket stort vintage kök med matplats, med vita väggar, kalkstensgolv, en öppen hörnspis, en spiselkrans i sten och beiget golv
Idéer för att renovera ett mycket stort vintage kök med matplats, med vita väggar, kalkstensgolv, en öppen hörnspis, en spiselkrans i sten och beiget golv
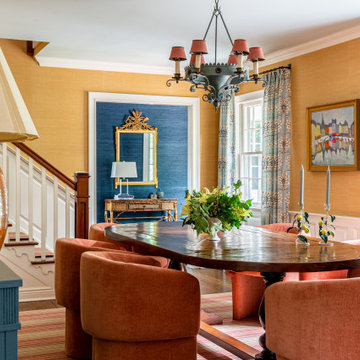
Honey-colored grasscloth cloaks the walls of this Connecticut dining room, enveloping in warmth. The midcentury barrel chairs bring it from stuffy to relaxed and new age. The dusty blue ceiling further pops the millwork.
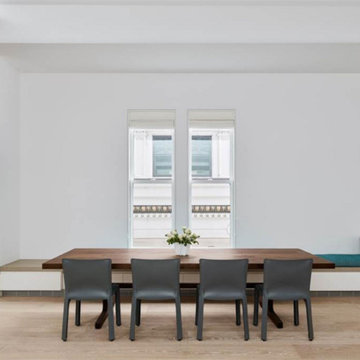
Bild på en stor funkis matplats med öppen planlösning, med vita väggar, ljust trägolv, en öppen hörnspis och en spiselkrans i trä
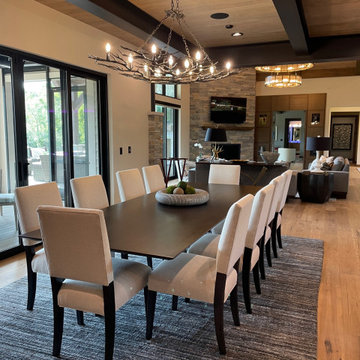
Dining area with great room at the rear.
Inspiration för mycket stora moderna kök med matplatser, med beige väggar, mellanmörkt trägolv, en öppen hörnspis och brunt golv
Inspiration för mycket stora moderna kök med matplatser, med beige väggar, mellanmörkt trägolv, en öppen hörnspis och brunt golv
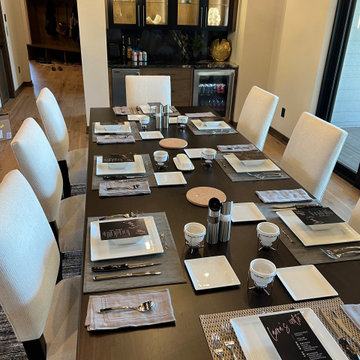
Dining area with serving bar and lighted glass cabinet. Beverage center and ice maker.
Bild på ett stort funkis kök med matplats, med beige väggar, mellanmörkt trägolv, en öppen hörnspis och brunt golv
Bild på ett stort funkis kök med matplats, med beige väggar, mellanmörkt trägolv, en öppen hörnspis och brunt golv
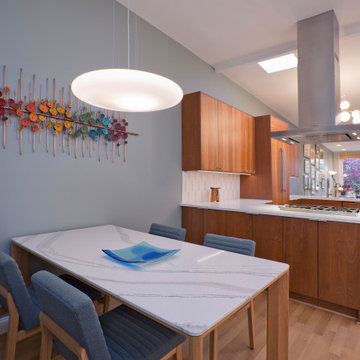
A two-bed, two-bath condo located in the Historic Capitol Hill neighborhood of Washington, DC was reimagined with the clean lined sensibilities and celebration of beautiful materials found in Mid-Century Modern designs. A soothing gray-green color palette sets the backdrop for cherry cabinetry and white oak floors. Specialty lighting, handmade tile, and a slate clad corner fireplace further elevate the space. A new Trex deck with cable railing system connects the home to the outdoors.
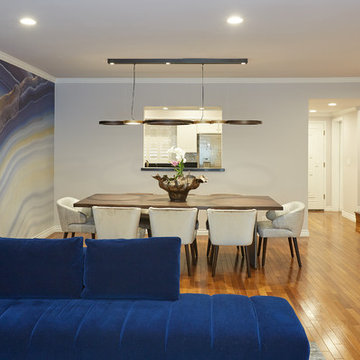
Another perspective of the living room.
Designer: D Richards Interiors, Jila Parva,
Photographer: Abran Rubiner
Inredning av en modern mellanstor matplats med öppen planlösning, med blå väggar, mellanmörkt trägolv, en öppen hörnspis, en spiselkrans i sten och flerfärgat golv
Inredning av en modern mellanstor matplats med öppen planlösning, med blå väggar, mellanmörkt trägolv, en öppen hörnspis, en spiselkrans i sten och flerfärgat golv
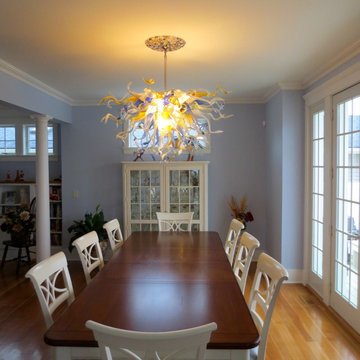
Blown Glass Chandelier by Primo Glass www.primoglass.com 908-670-3722 We specialize in designing, fabricating, and installing custom one of a kind lighting fixtures and chandeliers that are handcrafted in the USA. Please contact us with your lighting needs, and see our 5 star customer reviews here on Houzz. CLICK HERE to watch our video and learn more about Primo Glass!
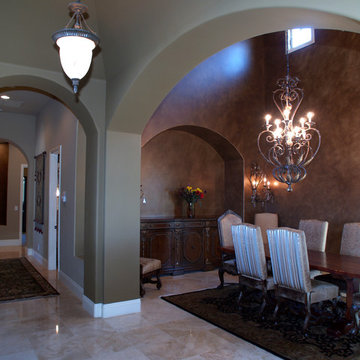
Inspiration för mycket stora medelhavsstil separata matplatser, med beige väggar, en öppen hörnspis, en spiselkrans i gips och beiget golv
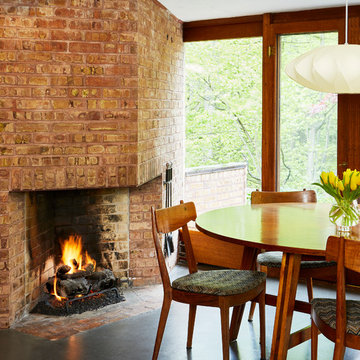
©Brett Bulthuis 2018
Inspiration för ett litet retro kök med matplats, med betonggolv, en öppen hörnspis och en spiselkrans i tegelsten
Inspiration för ett litet retro kök med matplats, med betonggolv, en öppen hörnspis och en spiselkrans i tegelsten
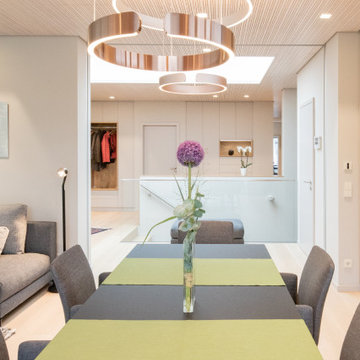
Hier noch ein Bild der Kombination aus verschiedenen Occhio Mito Leuchten. Die wunderbaren leichten Farben und verschiedenen Größen, bringen Leichtigkeit und Poesie.
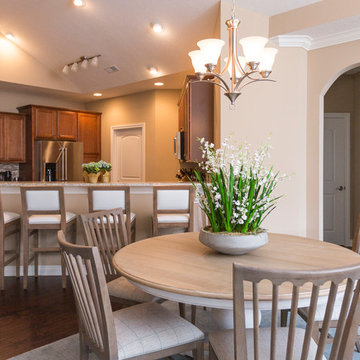
All Ethan Allen furnishings, window treatments, area rugs and accents.
Inredning av ett klassiskt mellanstort kök med matplats, med mörkt trägolv, beige väggar och en öppen hörnspis
Inredning av ett klassiskt mellanstort kök med matplats, med mörkt trägolv, beige väggar och en öppen hörnspis
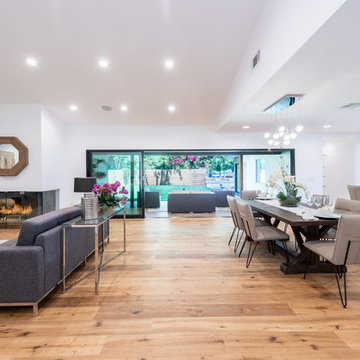
Located in Wrightwood Estates, Levi Construction’s latest residency is a two-story mid-century modern home that was re-imagined and extensively remodeled with a designer’s eye for detail, beauty and function. Beautifully positioned on a 9,600-square-foot lot with approximately 3,000 square feet of perfectly-lighted interior space. The open floorplan includes a great room with vaulted ceilings, gorgeous chef’s kitchen featuring Viking appliances, a smart WiFi refrigerator, and high-tech, smart home technology throughout. There are a total of 5 bedrooms and 4 bathrooms. On the first floor there are three large bedrooms, three bathrooms and a maid’s room with separate entrance. A custom walk-in closet and amazing bathroom complete the master retreat. The second floor has another large bedroom and bathroom with gorgeous views to the valley. The backyard area is an entertainer’s dream featuring a grassy lawn, covered patio, outdoor kitchen, dining pavilion, seating area with contemporary fire pit and an elevated deck to enjoy the beautiful mountain view.
Project designed and built by
Levi Construction
http://www.leviconstruction.com/
Levi Construction is specialized in designing and building custom homes, room additions, and complete home remodels. Contact us today for a quote.
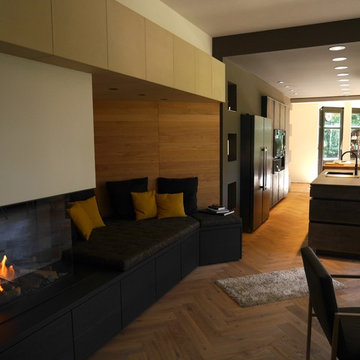
Inspiration för mycket stora moderna kök med matplatser, med vita väggar, mellanmörkt trägolv, en öppen hörnspis, en spiselkrans i gips och brunt golv
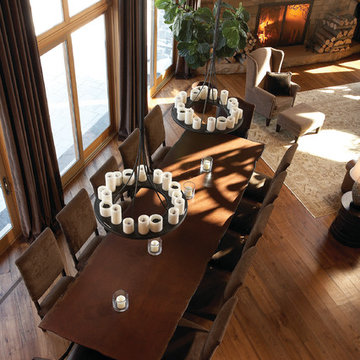
We custom designed a handcrafted bubinga dining table with comfortable espresso leather and chenille chairs to meld with chocolate brown reclaimed elm floors. The handsome presentation of rustic grandeur is reminiscent of a stately lodge
139 foton på matplats, med en öppen hörnspis
2