1 527 foton på matplats, med en öppen hörnspis
Sortera efter:
Budget
Sortera efter:Populärt i dag
281 - 300 av 1 527 foton
Artikel 1 av 3
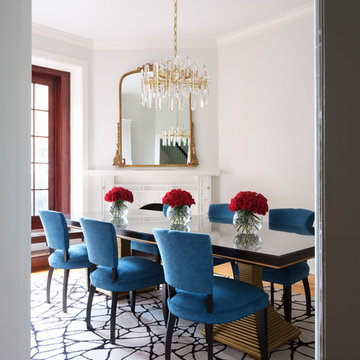
Idéer för en mellanstor klassisk separat matplats, med vita väggar, mellanmörkt trägolv, en öppen hörnspis och en spiselkrans i trä
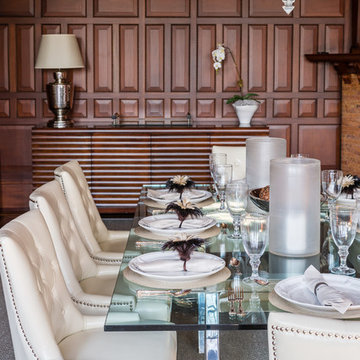
Inspiration för stora moderna separata matplatser, med bruna väggar, mellanmörkt trägolv, en öppen hörnspis, en spiselkrans i tegelsten och brunt golv
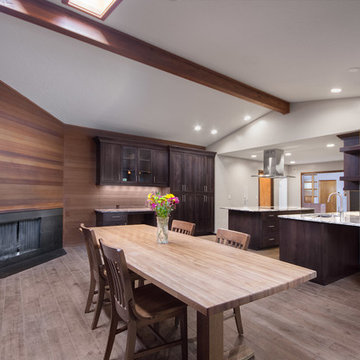
Scott Conover
Exempel på ett stort modernt kök med matplats, med klinkergolv i porslin, vita väggar, en öppen hörnspis och en spiselkrans i trä
Exempel på ett stort modernt kök med matplats, med klinkergolv i porslin, vita väggar, en öppen hörnspis och en spiselkrans i trä
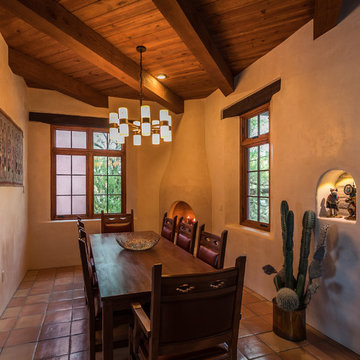
A nicho in the dining room reveals the adobe wall material and displays Hopi kachinas. Saltillo tile floors and a corner kiva fireplace complete the elegance of this classic southwestern home.
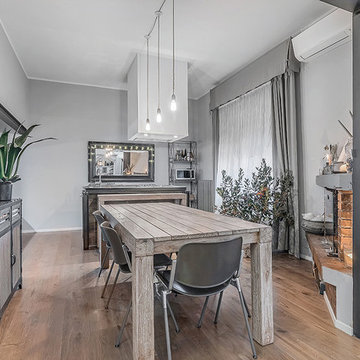
Nordisk inredning av en matplats, med grå väggar, ljust trägolv, en öppen hörnspis och en spiselkrans i tegelsten
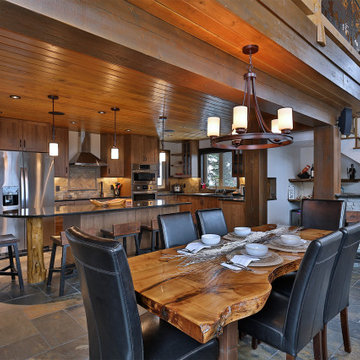
Entering the chalet, an open concept great room greets you. Kitchen, dining, and vaulted living room with wood ceilings create uplifting space to gather and connect. A custom live edge dining table provides a focal point for the room.
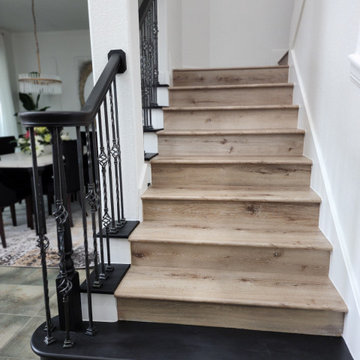
This dated formal dining and living room got a new modern glam look with our design. We brought in all new furniture, artwork, curtains, accent lighting, blinds, accent decor, rugs, and custom floral arrangements. We also painted the hand rail, newel posts, and bottom step in Limousine Leather by Behr as well as the hearth, mantle and surround of the fireplace. This space feels fresh,, elegant and modern now with the design we did.
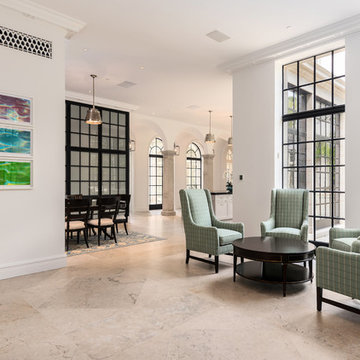
Stephen Reed Photography
Idéer för att renovera ett mycket stort vintage kök med matplats, med vita väggar, kalkstensgolv, en öppen hörnspis, en spiselkrans i sten och beiget golv
Idéer för att renovera ett mycket stort vintage kök med matplats, med vita väggar, kalkstensgolv, en öppen hörnspis, en spiselkrans i sten och beiget golv
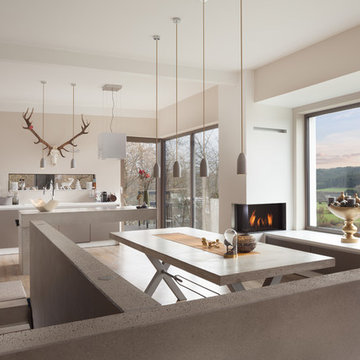
Ausstattung eines Neubaus mit Pendelleuchten zur Beleuchtung des Essbereichs und der Küchentheke
Modern inredning av en mellanstor matplats med öppen planlösning, med en öppen hörnspis, beige väggar, ljust trägolv, en spiselkrans i gips och beiget golv
Modern inredning av en mellanstor matplats med öppen planlösning, med en öppen hörnspis, beige väggar, ljust trägolv, en spiselkrans i gips och beiget golv
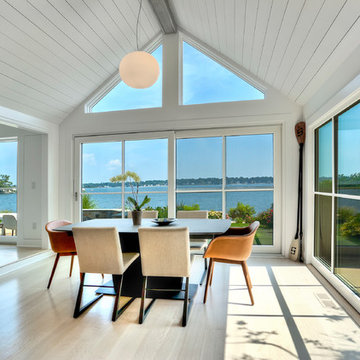
David Lindsay, Advanced Photographix
Inspiration för en mellanstor funkis matplats med öppen planlösning, med vita väggar, ljust trägolv, en öppen hörnspis, en spiselkrans i tegelsten och beiget golv
Inspiration för en mellanstor funkis matplats med öppen planlösning, med vita väggar, ljust trägolv, en öppen hörnspis, en spiselkrans i tegelsten och beiget golv
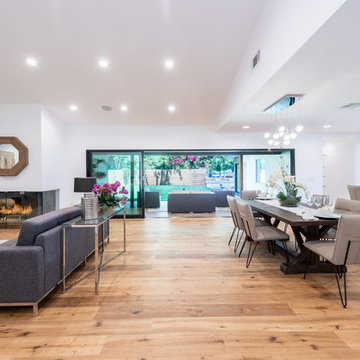
Located in Wrightwood Estates, Levi Construction’s latest residency is a two-story mid-century modern home that was re-imagined and extensively remodeled with a designer’s eye for detail, beauty and function. Beautifully positioned on a 9,600-square-foot lot with approximately 3,000 square feet of perfectly-lighted interior space. The open floorplan includes a great room with vaulted ceilings, gorgeous chef’s kitchen featuring Viking appliances, a smart WiFi refrigerator, and high-tech, smart home technology throughout. There are a total of 5 bedrooms and 4 bathrooms. On the first floor there are three large bedrooms, three bathrooms and a maid’s room with separate entrance. A custom walk-in closet and amazing bathroom complete the master retreat. The second floor has another large bedroom and bathroom with gorgeous views to the valley. The backyard area is an entertainer’s dream featuring a grassy lawn, covered patio, outdoor kitchen, dining pavilion, seating area with contemporary fire pit and an elevated deck to enjoy the beautiful mountain view.
Project designed and built by
Levi Construction
http://www.leviconstruction.com/
Levi Construction is specialized in designing and building custom homes, room additions, and complete home remodels. Contact us today for a quote.
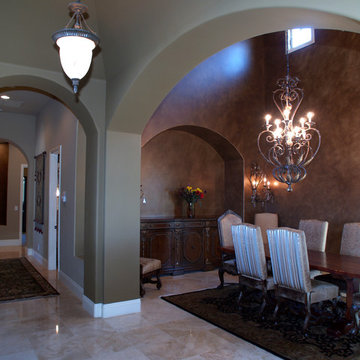
Inspiration för mycket stora medelhavsstil separata matplatser, med beige väggar, en öppen hörnspis, en spiselkrans i gips och beiget golv
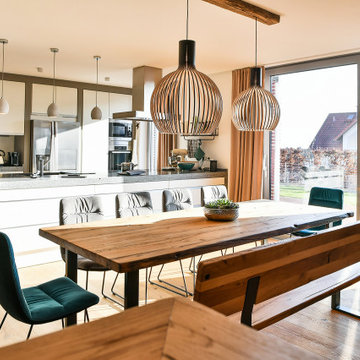
Wundervolle Raumharmonie
Foto på en stor funkis matplats med öppen planlösning, med vita väggar, ljust trägolv, en öppen hörnspis, en spiselkrans i gips och brunt golv
Foto på en stor funkis matplats med öppen planlösning, med vita väggar, ljust trägolv, en öppen hörnspis, en spiselkrans i gips och brunt golv
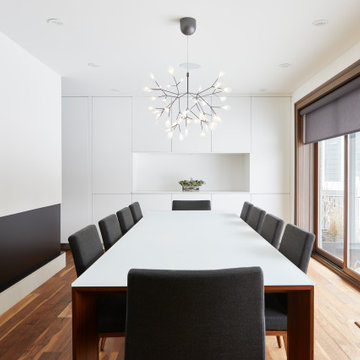
Idéer för en mellanstor modern separat matplats, med vita väggar, mellanmörkt trägolv, en öppen hörnspis, en spiselkrans i metall och brunt golv
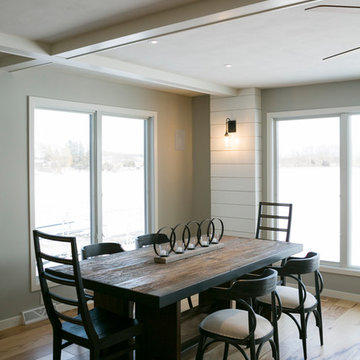
Exempel på en mellanstor industriell matplats, med vita väggar, ljust trägolv, en öppen hörnspis, en spiselkrans i sten och beiget golv
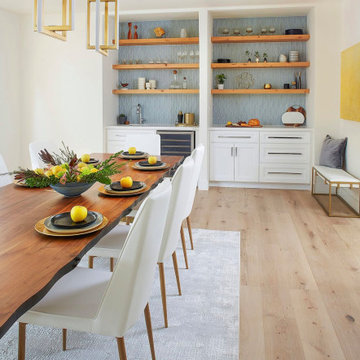
This modern dining room accompanies an entire home remodel in the hills of Piedmont California. The wet bar was once a closet for dining storage that we recreated into a beautiful dual wet bar and dining storage unit with open shelving and modern geometric blue tile.
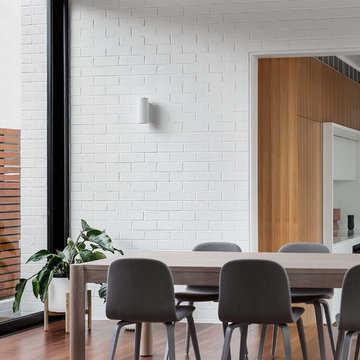
Ben Hosking
Exempel på en modern matplats, med vita väggar, mörkt trägolv och en öppen hörnspis
Exempel på en modern matplats, med vita väggar, mörkt trägolv och en öppen hörnspis
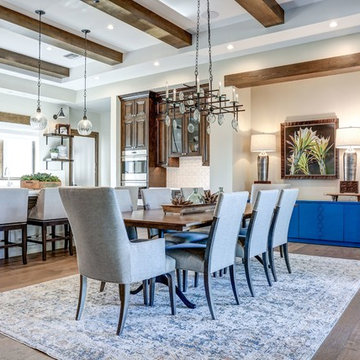
Casual Eclectic Elegance defines this 4900 SF Scottsdale home that is centered around a pyramid shaped Great Room ceiling. The clean contemporary lines are complimented by natural wood ceilings and subtle hidden soffit lighting throughout. This one-acre estate has something for everyone including a lap pool, game room and an exercise room.
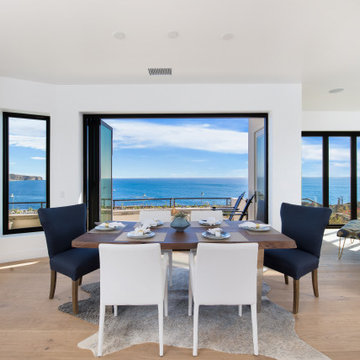
Community living open space plan
dining, family and kitchen,
Inspiration för en mycket stor maritim matplats med öppen planlösning, med vita väggar, mellanmörkt trägolv, en öppen hörnspis, en spiselkrans i trä och brunt golv
Inspiration för en mycket stor maritim matplats med öppen planlösning, med vita väggar, mellanmörkt trägolv, en öppen hörnspis, en spiselkrans i trä och brunt golv

Idéer för en mellanstor lantlig matplats, med vita väggar, klinkergolv i terrakotta, en öppen hörnspis och flerfärgat golv
1 527 foton på matplats, med en öppen hörnspis
15