1 514 foton på matplats, med en öppen hörnspis
Sortera efter:
Budget
Sortera efter:Populärt i dag
21 - 40 av 1 514 foton
Artikel 1 av 3
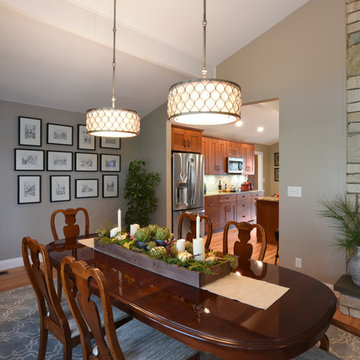
Bild på en stor vintage matplats med öppen planlösning, med grå väggar, ljust trägolv, en öppen hörnspis, en spiselkrans i sten och beiget golv
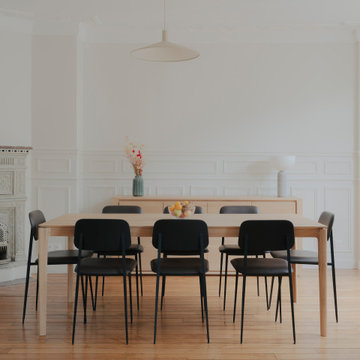
Foto på en funkis matplats, med vita väggar, ljust trägolv, en öppen hörnspis och beiget golv

Removed Wall separating the living, and dining room. Installed Gas fireplace, with limestone facade.
Inspiration för stora moderna matplatser med öppen planlösning, med grå väggar, vinylgolv, en öppen hörnspis, en spiselkrans i sten och grått golv
Inspiration för stora moderna matplatser med öppen planlösning, med grå väggar, vinylgolv, en öppen hörnspis, en spiselkrans i sten och grått golv
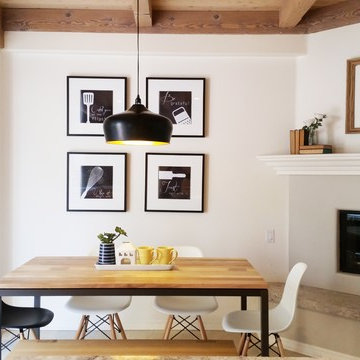
Inredning av en nordisk mellanstor separat matplats, med klinkergolv i keramik, vita väggar, en öppen hörnspis och en spiselkrans i gips
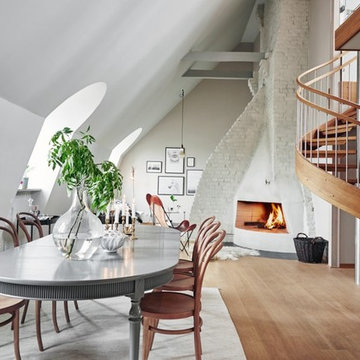
Idéer för en stor eklektisk matplats med öppen planlösning, med ljust trägolv, vita väggar, en öppen hörnspis och en spiselkrans i gips

Kendrick's Cabin is a full interior remodel, turning a traditional mountain cabin into a modern, open living space.
The walls and ceiling were white washed to give a nice and bright aesthetic. White the original wood beams were kept dark to contrast the white. New, larger windows provide more natural light while making the space feel larger. Steel and metal elements are incorporated throughout the cabin to balance the rustic structure of the cabin with a modern and industrial element.
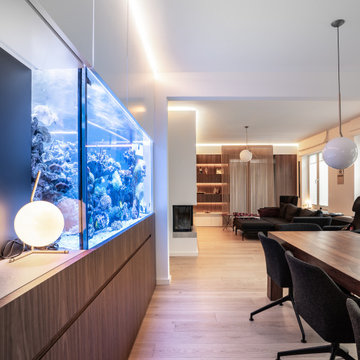
Exempel på en stor modern matplats med öppen planlösning, med en öppen hörnspis

Smart home is a joyful renovation project in Seddon for a family teeming with curiosity. The design included adding an open plan living, dining and kitchen to an existing heritage home. It seeks to make smart, effective use of very tight spaces. A mezzanine over the pantry and study nook utilises the volume created by the cathedral ceiling, while large openable skylights increase the perception of light and space, and double as 'thermal chimneys' to assist natural ventilation processes in summer.
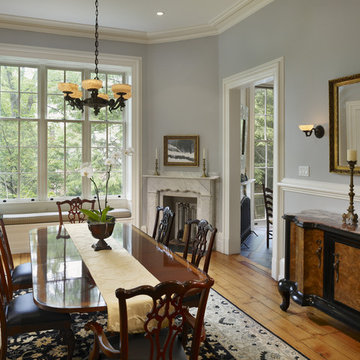
Photography: Barry Halkin
Inredning av en klassisk matplats, med en öppen hörnspis och grå väggar
Inredning av en klassisk matplats, med en öppen hörnspis och grå väggar

The existing great room got some major updates as well to ensure that the adjacent space was stylistically cohesive. The upgrades include new/reconfigured windows and trim, a dramatic fireplace makeover, new hardwood floors, and a flexible dining room area. Similar finishes were repeated here with brass sconces, a craftsman style fireplace mantle, and the same honed marble for the fireplace hearth and surround.
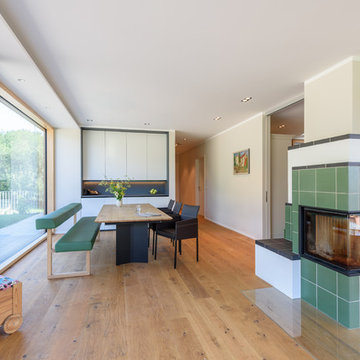
Idéer för en mellanstor modern matplats med öppen planlösning, med beige väggar, mellanmörkt trägolv, en öppen hörnspis, en spiselkrans i trä och brunt golv
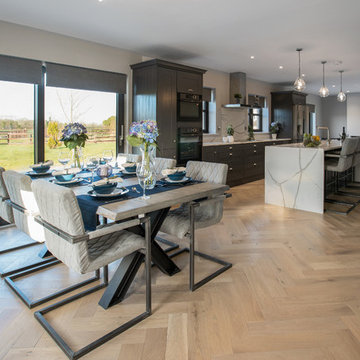
Photographer Derrick Godson
Clients brief was to create a modern stylish kitchen in a predominantly grey colour palette. We cleverly used different colours, textures and patterns in our choice of soft furnishings to create a stylish modern interior.
Open plan area includes a stunning designer dining table and chairs from Denmark with coordinating bar stools for the island.
We also included a stunning waterfall style countertop with coordinating splash back to create a real design statement.
The windows were fitted with remote controlled blinds and beautiful handmade curtains and custom poles.
The herringbone floor and statement lighting give this home a modern edge, whilst its use of neutral colours ensures it is inviting and timeless.
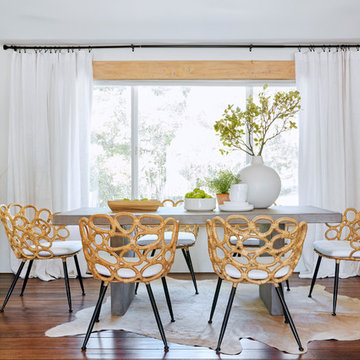
Breakfast nook with concrete table
Foto på en stor medelhavsstil matplats, med vita väggar, mörkt trägolv, en öppen hörnspis och brunt golv
Foto på en stor medelhavsstil matplats, med vita väggar, mörkt trägolv, en öppen hörnspis och brunt golv
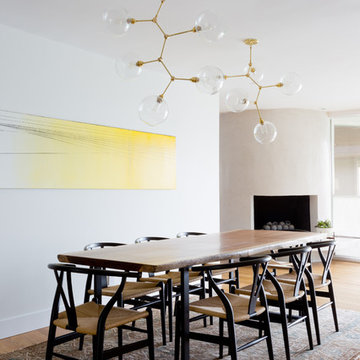
Amy Bartlam
Modern inredning av en matplats, med vita väggar, ljust trägolv och en öppen hörnspis
Modern inredning av en matplats, med vita väggar, ljust trägolv och en öppen hörnspis
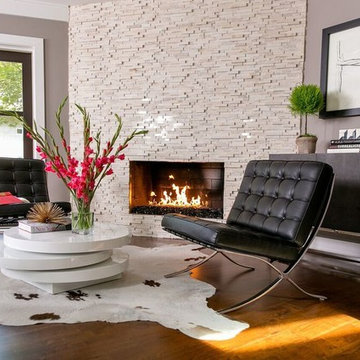
We labeled this spot the sitting room… It’s actually part of the dining room.
The previous owners had a pine fireplace mantle We re-designed it with stacked polished travertine and a ribbon style fireplace. The charcoal glass added a lil splarkle instead of the tradidtional “log” option. to gives this pass through space a cozy “clean” look
Furniture:
We added two iconic Barcelona chairs and a modern lacquered table. The fireplace adds a beautiful decorative accent to the dining room just several feet away

Зона столовой отделена от гостиной перегородкой из ржавых швеллеров, которая является опорой для брутального обеденного стола со столешницей из массива карагача с необработанными краями. Стулья вокруг стола относятся к эпохе европейского минимализма 70-х годов 20 века. Были перетянуты кожей коньячного цвета под стиль дивана изготовленного на заказ. Дровяной камин, обшитый керамогранитом с текстурой ржавого металла, примыкает к исторической белоснежной печи, обращенной в зону гостиной. Кухня зонирована от зоны столовой островом с барной столешницей. Подножье бара, сформировавшееся стихийно в результате неверно в полу выведенных водорозеток, было решено превратить в ступеньку, которая является излюбленным местом детей - на ней очень удобно сидеть в маленьком возрасте. Полы гостиной выложены из массива карагача тонированного в черный цвет.
Фасады кухни выполнены в отделке микроцементом, который отлично сочетается по цветовой гамме отдельной ТВ-зоной на серой мраморной панели и другими монохромными элементами интерьера.

Wohn und Essbereich mit Kamin, angrenzende Sichtbetontreppe, Galerie und Luftraum
Inspiration för en stor funkis matplats med öppen planlösning, med grå väggar, klinkergolv i keramik, en öppen hörnspis, en spiselkrans i gips och vitt golv
Inspiration för en stor funkis matplats med öppen planlösning, med grå väggar, klinkergolv i keramik, en öppen hörnspis, en spiselkrans i gips och vitt golv

Exempel på ett mycket stort lantligt kök med matplats, med vita väggar, ljust trägolv, en öppen hörnspis och en spiselkrans i sten

Кухня кантри. Вид из гостиной на кухню. Кухонная мебель выполнена мастерской Орнамент. Красивый синий буфет, обеденный стол, стулья. Кухня без верхних шкафов.
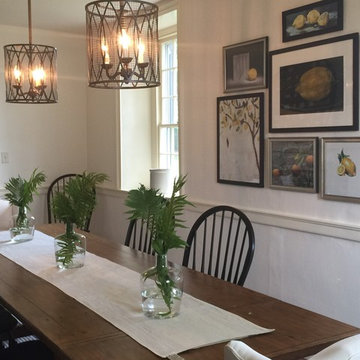
Inredning av en lantlig mellanstor separat matplats, med vita väggar, mellanmörkt trägolv, en öppen hörnspis, en spiselkrans i tegelsten och grått golv
1 514 foton på matplats, med en öppen hörnspis
2