236 foton på matplats, med en öppen vedspis och en spiselkrans i tegelsten
Sortera efter:
Budget
Sortera efter:Populärt i dag
21 - 40 av 236 foton
Artikel 1 av 3
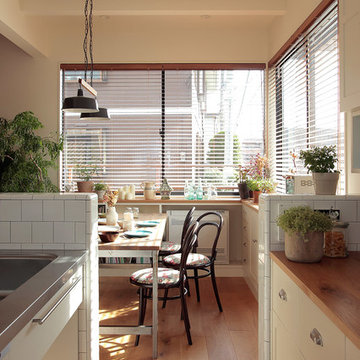
Lantlig inredning av en matplats med öppen planlösning, med vita väggar, mellanmörkt trägolv, en öppen vedspis, en spiselkrans i tegelsten och beiget golv
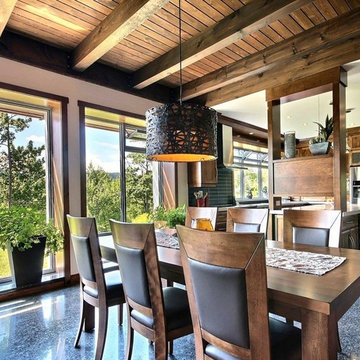
Idéer för att renovera en mellanstor funkis matplats med öppen planlösning, med vita väggar, betonggolv, grått golv, en öppen vedspis och en spiselkrans i tegelsten

Having worked ten years in hospitality, I understand the challenges of restaurant operation and how smart interior design can make a huge difference in overcoming them.
This once country cottage café needed a facelift to bring it into the modern day but we honoured its already beautiful features by stripping back the lack lustre walls to expose the original brick work and constructing dark paneling to contrast.
The rustic bar was made out of 100 year old floorboards and the shelves and lighting fixtures were created using hand-soldered scaffold pipe for an industrial edge. The old front of house bar was repurposed to make bespoke banquet seating with storage, turning the high traffic hallway area from an avoid zone for couples to an enviable space for groups.

各フロアがスキップしてつながる様子。色んな方向から光が入ります。
photo : Shigeo Ogawa
Idéer för mellanstora funkis kök med matplatser, med vita väggar, plywoodgolv, en öppen vedspis, en spiselkrans i tegelsten och brunt golv
Idéer för mellanstora funkis kök med matplatser, med vita väggar, plywoodgolv, en öppen vedspis, en spiselkrans i tegelsten och brunt golv
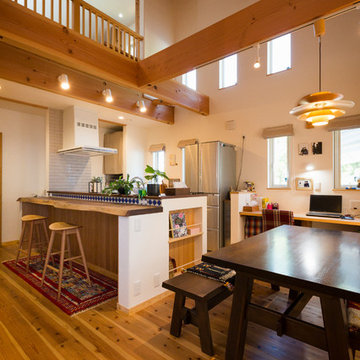
キッチンと吹抜けで繋がるワークスぺース
Exempel på ett rustikt kök med matplats, med vita väggar, mellanmörkt trägolv, en öppen vedspis och en spiselkrans i tegelsten
Exempel på ett rustikt kök med matplats, med vita väggar, mellanmörkt trägolv, en öppen vedspis och en spiselkrans i tegelsten
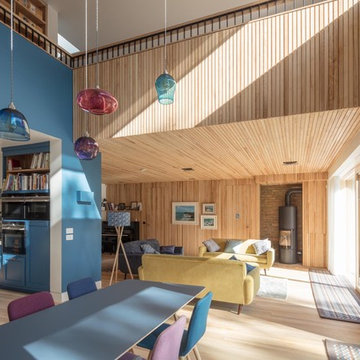
Exempel på en mellanstor modern separat matplats, med blå väggar, ljust trägolv, en spiselkrans i tegelsten, beiget golv och en öppen vedspis

We utilized the height and added raw plywood bookcases.
Bild på en stor 50 tals matplats med öppen planlösning, med vita väggar, vinylgolv, en öppen vedspis, en spiselkrans i tegelsten och vitt golv
Bild på en stor 50 tals matplats med öppen planlösning, med vita väggar, vinylgolv, en öppen vedspis, en spiselkrans i tegelsten och vitt golv
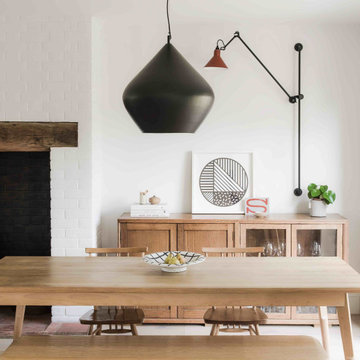
Inredning av en nordisk mellanstor matplats med öppen planlösning, med vita väggar, laminatgolv, en öppen vedspis, en spiselkrans i tegelsten och grått golv
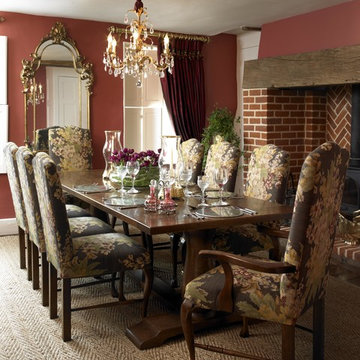
Atmospheric dining room in dark reds with matting and tapestry upholstered dining chairs.
Bild på en lantlig separat matplats, med röda väggar, en öppen vedspis, en spiselkrans i tegelsten och heltäckningsmatta
Bild på en lantlig separat matplats, med röda väggar, en öppen vedspis, en spiselkrans i tegelsten och heltäckningsmatta
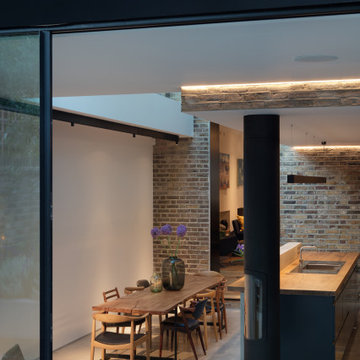
Inspiration för en stor funkis matplats med öppen planlösning, med betonggolv, grått golv, vita väggar, en öppen vedspis och en spiselkrans i tegelsten
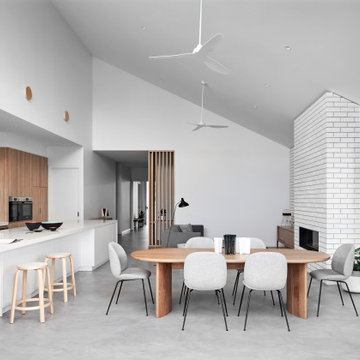
Modern inredning av en stor matplats, med vita väggar, betonggolv, en öppen vedspis, en spiselkrans i tegelsten och grått golv
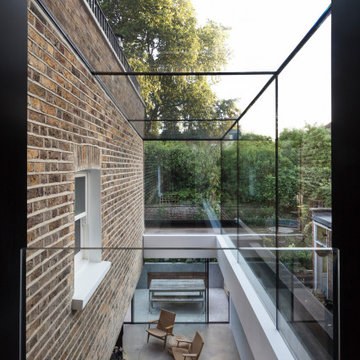
Modern inredning av en stor matplats med öppen planlösning, med betonggolv, grått golv, vita väggar, en öppen vedspis och en spiselkrans i tegelsten
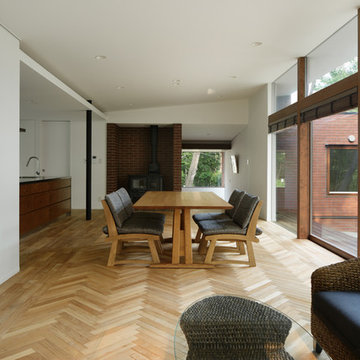
ダイニング
Modern inredning av en matplats med öppen planlösning, med flerfärgade väggar, ljust trägolv, en öppen vedspis och en spiselkrans i tegelsten
Modern inredning av en matplats med öppen planlösning, med flerfärgade väggar, ljust trägolv, en öppen vedspis och en spiselkrans i tegelsten
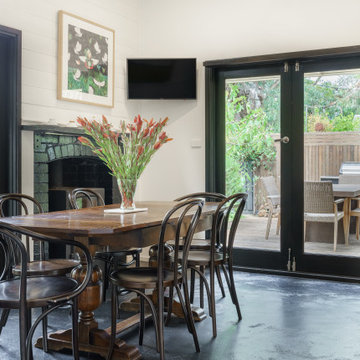
Idéer för ett klassiskt kök med matplats, med vita väggar, en öppen vedspis, en spiselkrans i tegelsten och svart golv
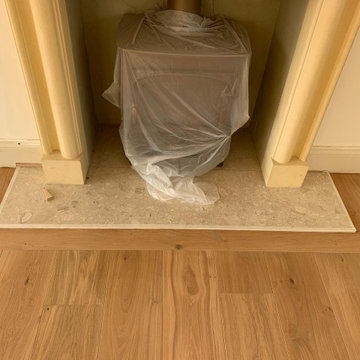
We pride ourselves in the detail we provide when given a task??
This job in Hunsdon involved some tricky carpentry round the boiler and this gorgeous fire place...?
All our fitters are in-house and we work efficiently, accordingly and at a dynamic pace...??.
Image 5/6
This traditional dining room has an oak floor with dining furniture from Bylaw Furniture. The chairs are covered in Sanderson Clovelly fabric, and the curtains are in James Hare Orissa Silk Gilver, teamed with Bradley Collection curtain poles. The inglenook fireplace houses a wood burner, and the original cheese cabinet creates a traditional feel to this room. The original oak beams in the ceiling ensures this space is intimate for formal dining. Photos by Steve Russell Studios
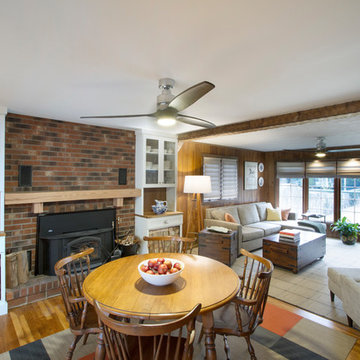
View from Dining towards Living space. Architect created much need wood storage in cabinetry at each side of fireplace.
Photography by: Jeffrey E Tryon
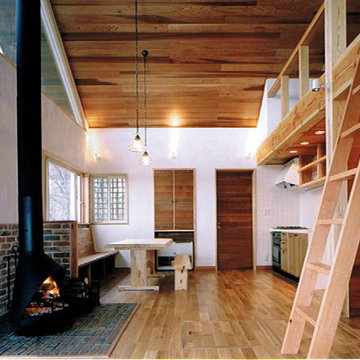
山荘の中心となるファイヤープレースとロフト(ベッドスペース)へ上る木製ハシゴ
Exempel på en modern matplats med öppen planlösning, med vita väggar, ljust trägolv, en öppen vedspis och en spiselkrans i tegelsten
Exempel på en modern matplats med öppen planlösning, med vita väggar, ljust trägolv, en öppen vedspis och en spiselkrans i tegelsten
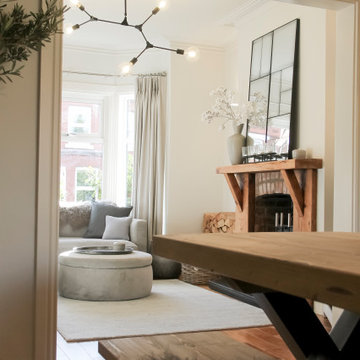
Our Cheshire based Client’s came to us for an inviting yet industrial look and feel with a focus on cool tones. We helped to introduce this through our Interior Design and Styling knowledge.
They had felt previously that they had purchased pieces that they weren’t exactly what they were looking for once they had arrived. Finding themselves making expensive mistakes and replacing items over time. They wanted to nail the process first time around on their Victorian Property which they had recently moved to.
During our extensive discovery and design process, we took the time to get to know our Clients taste’s and what they were looking to achieve. After showing them some initial timeless ideas, they were really pleased with the initial proposal. We introduced our Client’s desired look and feel, whilst really considering pieces that really started to make the house feel like home which are also based on their interests.
The handover to our Client was a great success and was really well received. They have requested us to help out with another space within their home as a total surprise, we are really honoured and looking forward to starting!
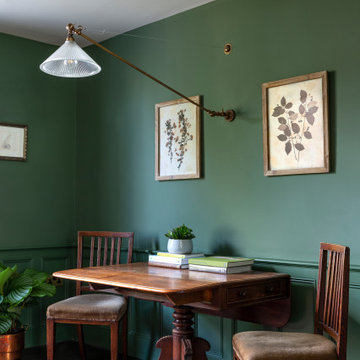
The Breakfast Room leading onto the kitchen through pockets doors using reclaimed Victorian pine doors. A dining area on one side and a seating area around the wood burner create a very cosy atmosphere.
236 foton på matplats, med en öppen vedspis och en spiselkrans i tegelsten
2