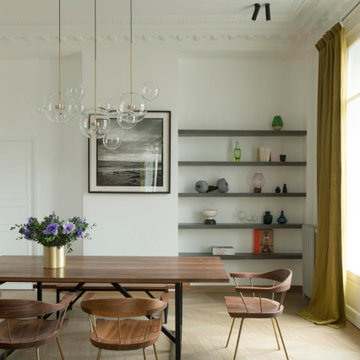75 249 foton på matplats, med en öppen vedspis
Sortera efter:
Budget
Sortera efter:Populärt i dag
41 - 60 av 75 249 foton
Artikel 1 av 3
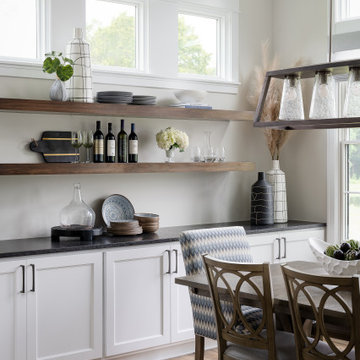
Our studio designed this beautiful home for a family of four to create a cohesive space for spending quality time. The home has an open-concept floor plan to allow free movement and aid conversations across zones. The living area is casual and comfortable and has a farmhouse feel with the stunning stone-clad fireplace and soft gray and beige furnishings. We also ensured plenty of seating for the whole family to gather around.
In the kitchen area, we used charcoal gray for the island, which complements the beautiful white countertops and the stylish black chairs. We added herringbone-style backsplash tiles to create a charming design element in the kitchen. Open shelving and warm wooden flooring add to the farmhouse-style appeal. The adjacent dining area is designed to look casual, elegant, and sophisticated, with a sleek wooden dining table and attractive chairs.
The powder room is painted in a beautiful shade of sage green. Elegant black fixtures, a black vanity, and a stylish marble countertop washbasin add a casual, sophisticated, and welcoming appeal.
---
Project completed by Wendy Langston's Everything Home interior design firm, which serves Carmel, Zionsville, Fishers, Westfield, Noblesville, and Indianapolis.
For more about Everything Home, see here: https://everythinghomedesigns.com/
To learn more about this project, see here:
https://everythinghomedesigns.com/portfolio/down-to-earth/

Idéer för en modern matplats, med vita väggar, mellanmörkt trägolv och brunt golv
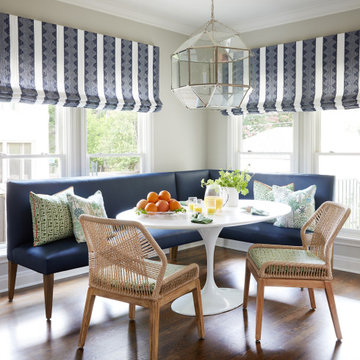
Klassisk inredning av en matplats, med vita väggar, mörkt trägolv och brunt golv

Room by room, we’re taking on this 1970’s home and bringing it into 2021’s aesthetic and functional desires. The homeowner’s started with the bar, lounge area, and dining room. Bright white paint sets the backdrop for these spaces and really brightens up what used to be light gold walls.
We leveraged their beautiful backyard landscape by incorporating organic patterns and earthy botanical colors to play off the nature just beyond the huge sliding doors.
Since the rooms are in one long galley orientation, the design flow was extremely important. Colors pop in the dining room chandelier (the showstopper that just makes this room “wow”) as well as in the artwork and pillows. The dining table, woven wood shades, and grasscloth offer multiple textures throughout the zones by adding depth, while the marble tops’ and tiles’ linear and geometric patterns give a balanced contrast to the other solids in the areas. The result? A beautiful and comfortable entertaining space!

Bild på en stor eklektisk matplats med öppen planlösning, med vita väggar, travertin golv och vitt golv

Idéer för en mellanstor modern matplats med öppen planlösning, med grå väggar, mellanmörkt trägolv och beiget golv
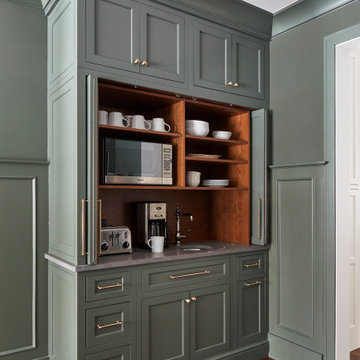
Beautiful Dining Room with wainscot paneling, dry bar, and larder with pocketing doors.
Inspiration för stora lantliga separata matplatser, med gröna väggar, mörkt trägolv och brunt golv
Inspiration för stora lantliga separata matplatser, med gröna väggar, mörkt trägolv och brunt golv
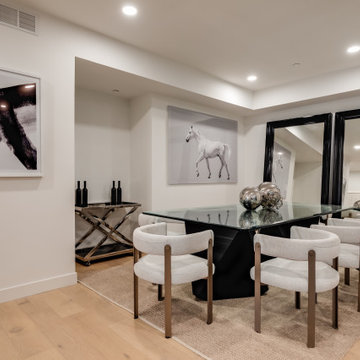
Foto på en funkis matplats med öppen planlösning, med vita väggar, mellanmörkt trägolv och brunt golv
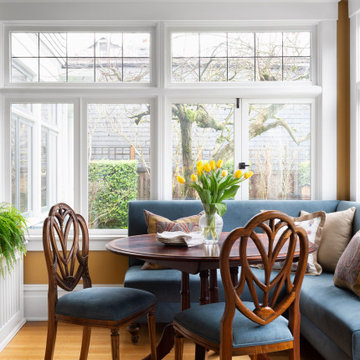
Breakfast nook with garden views. Custom, corner banquette.
Foto på en liten vintage matplats, med gula väggar, ljust trägolv och en spiselkrans i trä
Foto på en liten vintage matplats, med gula väggar, ljust trägolv och en spiselkrans i trä

Klassisk inredning av en matplats med öppen planlösning, med vita väggar, mellanmörkt trägolv och brunt golv
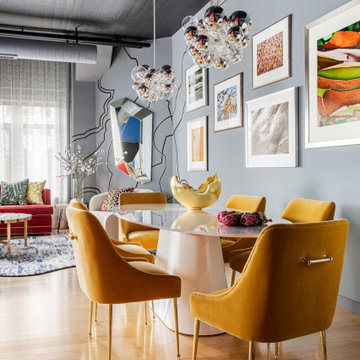
This design scheme blends femininity, sophistication, and the bling of Art Deco with earthy, natural accents. An amoeba-shaped rug breaks the linearity in the living room that’s furnished with a lady bug-red sleeper sofa with gold piping and another curvy sofa. These are juxtaposed with chairs that have a modern Danish flavor, and the side tables add an earthy touch. The dining area can be used as a work station as well and features an elliptical-shaped table with gold velvet upholstered chairs and bubble chandeliers. A velvet, aubergine headboard graces the bed in the master bedroom that’s painted in a subtle shade of silver. Abstract murals and vibrant photography complete the look. Photography by: Sean Litchfield
---
Project designed by Boston interior design studio Dane Austin Design. They serve Boston, Cambridge, Hingham, Cohasset, Newton, Weston, Lexington, Concord, Dover, Andover, Gloucester, as well as surrounding areas.
For more about Dane Austin Design, click here: https://daneaustindesign.com/
To learn more about this project, click here:
https://daneaustindesign.com/leather-district-loft

Foto på en liten medelhavsstil matplats, med vita väggar, betonggolv och grått golv
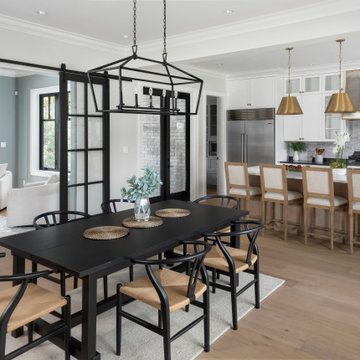
Open concept dining to kitchen area. Staged beautifully
Klassisk inredning av ett stort kök med matplats, med vita väggar, ljust trägolv och brunt golv
Klassisk inredning av ett stort kök med matplats, med vita väggar, ljust trägolv och brunt golv

The homeowners wanted an updated style for their home that incorporated their existing traditional pieces. We added transitional furnishings with clean lines and a neutral palette to create a fresh and sophisticated traditional design plan.

Modern inredning av ett kök med matplats, med vita väggar, ljust trägolv och beiget golv
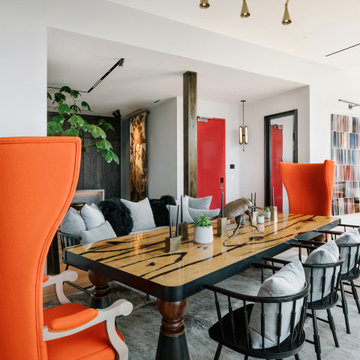
Bild på en eklektisk matplats med öppen planlösning, med vita väggar, mellanmörkt trägolv och brunt golv
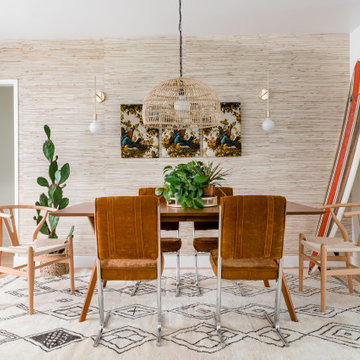
Dining room with vintage chairs, a classic longboard, grasscloth wall paper, and DIY statement fabric art work pair together to reflect a Hollywood regency meets beach bungalow.
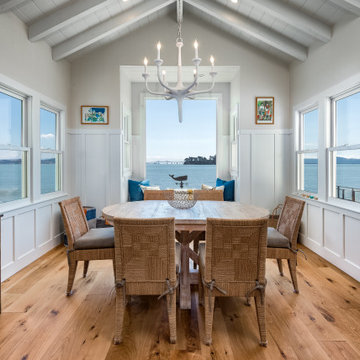
Foto på ett mellanstort maritimt kök med matplats, med beige väggar, mellanmörkt trägolv och beiget golv
75 249 foton på matplats, med en öppen vedspis
3

