1 626 foton på matplats, med en öppen vedspis
Sortera efter:
Budget
Sortera efter:Populärt i dag
241 - 260 av 1 626 foton
Artikel 1 av 3
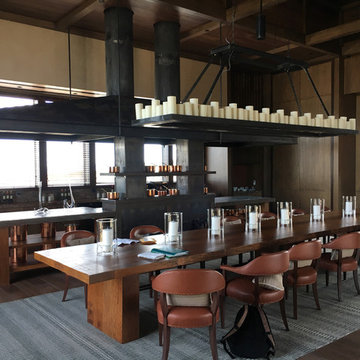
Inspiration för mycket stora moderna kök med matplatser, med bruna väggar, mörkt trägolv, en öppen vedspis, en spiselkrans i metall och brunt golv
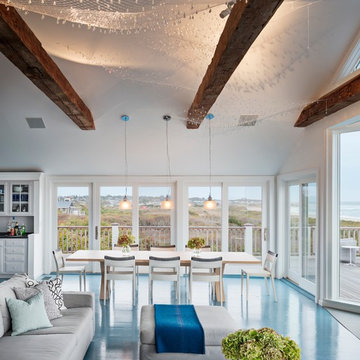
Inspiration för en stor vintage matplats med öppen planlösning, med vita väggar, betonggolv, blått golv, en öppen vedspis och en spiselkrans i metall
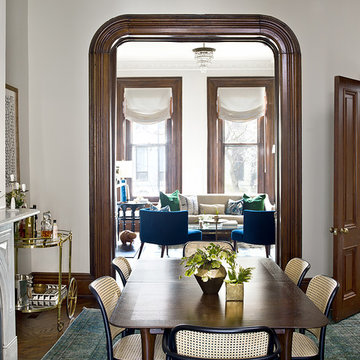
Cynthia Lynn Photography
Klassisk inredning av en matplats, med vita väggar, mellanmörkt trägolv, en öppen vedspis, en spiselkrans i sten och brunt golv
Klassisk inredning av en matplats, med vita väggar, mellanmörkt trägolv, en öppen vedspis, en spiselkrans i sten och brunt golv
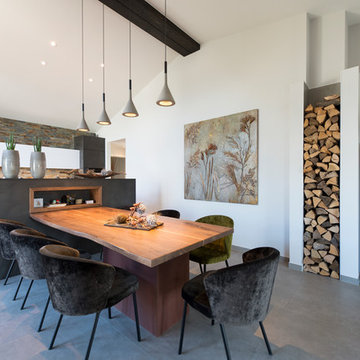
Camwork.eu
Exempel på en stor modern matplats med öppen planlösning, med vita väggar, en öppen vedspis, en spiselkrans i metall, grått golv och betonggolv
Exempel på en stor modern matplats med öppen planlösning, med vita väggar, en öppen vedspis, en spiselkrans i metall, grått golv och betonggolv
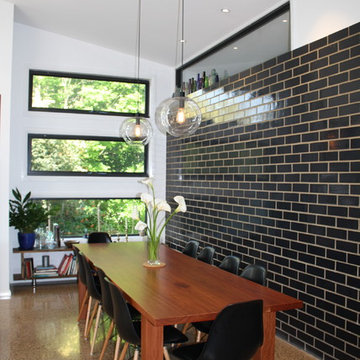
This is an addition to a basic 4 roomed Victorian cottage which attempts to create a new aesthetic which provides a passive solar living/dining/kitchen space and spare bedroom. The addition is clad in corrugated zincalume and features an internal black glazed brick wall from Euroa Bricks.
The addition is steel framed and has a simple scallion which gives the modest addition a sense of scale in keeping with the high ceilings in the existing house.
Geoff Higgins
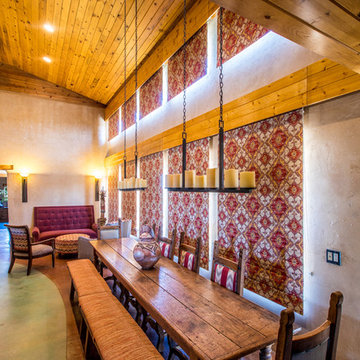
The open concept living, dining and kitchen areas preserve views of the home with motorized roman shades to maintain the internal temperature in this passive solar home.
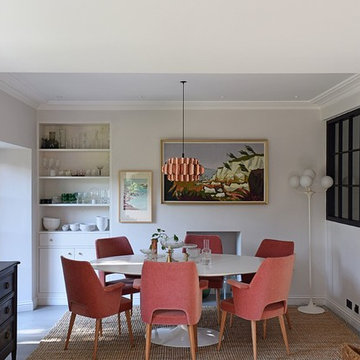
The aim for this West facing kitchen was to have a warm welcoming feel, combined with a fresh, easy to maintain and clean aesthetic.
This level is relatively dark in the mornings and the multitude of small rooms didn't work for it. Collaborating with the conservation officers, we created an open plan layout, which still hinted at the former separation of spaces through the use of ceiling level change and cornicing.
We used a mix of vintage and antique items and designed a kitchen with a mid-century feel but cutting-edge components to create a comfortable and practical space.
Extremely comfortable vintage dining chairs were sourced for a song and recovered in a sturdy peachy pink mohair velvet
The bar stools were sourced all the way from the USA via a European dealer, and also provide very comfortable seating for those perching at the imposing kitchen island.
Mirror splashbacks line the joinery back wall to reflect the light coming from the window and doors and bring more green inside the room.
Photo by Matthias Peters
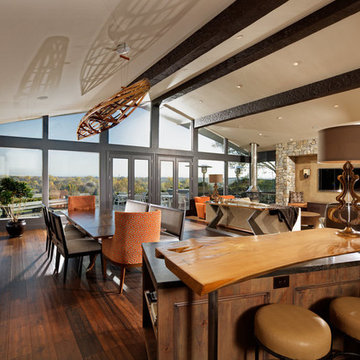
The warm color palette and natural materials in the great room harmonize with the riverfront view. An antique kayak frame - a nod to the kayakers often seen paddling the river - was repurposed as a light fixture and suspended over the grand dining table.
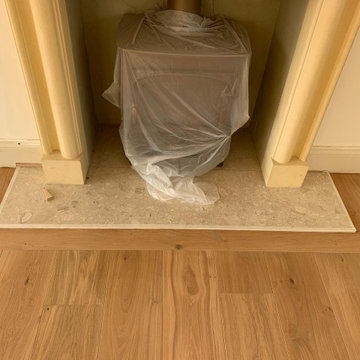
We pride ourselves in the detail we provide when given a task??
This job in Hunsdon involved some tricky carpentry round the boiler and this gorgeous fire place...?
All our fitters are in-house and we work efficiently, accordingly and at a dynamic pace...??.
Image 5/6
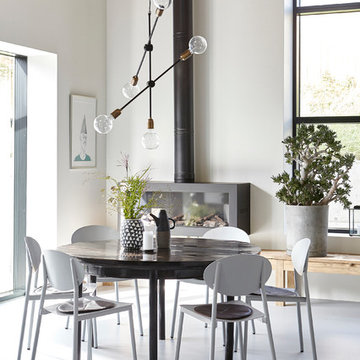
Scandi inspiration for your living room with House Doctor, a family-run interior design business from Denmark.
HAYGEN is a lifestyle store dedicated to providing a careful curation of coveted and contemporary homeware, fashion & gifts with an exceptional customer experience both in store & online. Explore our full range of House Doctor products online.
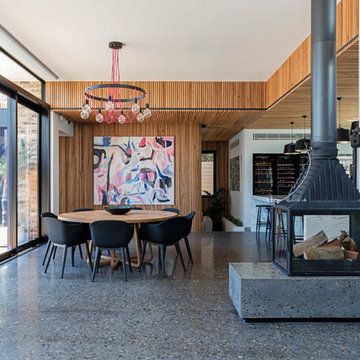
Bild på en funkis matplats, med betonggolv, vita väggar, en öppen vedspis och en spiselkrans i metall
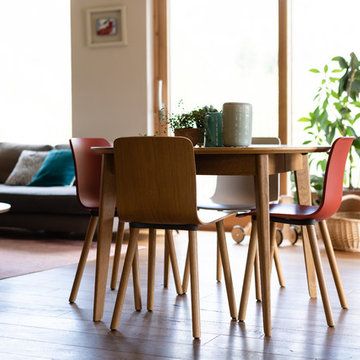
salle à manger pour tous les jours, avec table à rallonge pour les invités du week-end.
Inspiration för en mellanstor funkis matplats med öppen planlösning, med beige väggar, mörkt trägolv, en öppen vedspis, brunt golv och en spiselkrans i metall
Inspiration för en mellanstor funkis matplats med öppen planlösning, med beige väggar, mörkt trägolv, en öppen vedspis, brunt golv och en spiselkrans i metall
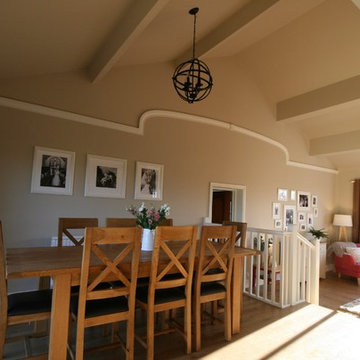
Living room in a large 1970's bungalow with open plan access to the dining room and kitchen. The previous owners had clad the RSJ's in an attempt to make them look like wooden beams so the first job was to clad and plaster the whole ceiling, followed by a new staircase and flooring. Two zones were created to deal with the large space and the room was decorated in a modern country style using a palette of neutrals with cranberry coloured accents
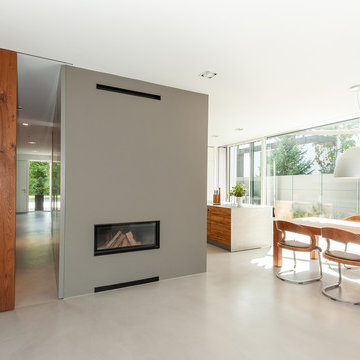
GRIMM ARCHITEKTEN BDA
Inspiration för en mycket stor funkis matplats med öppen planlösning, med grå väggar, en öppen vedspis, en spiselkrans i gips och grått golv
Inspiration för en mycket stor funkis matplats med öppen planlösning, med grå väggar, en öppen vedspis, en spiselkrans i gips och grått golv
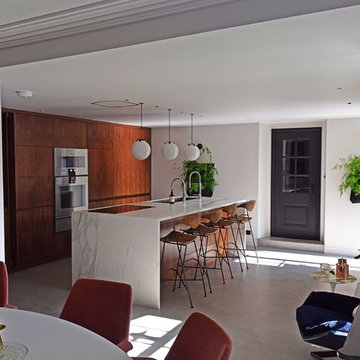
The aim for this West facing kitchen was to have a warm welcoming feel, combined with a fresh, easy to maintain and clean aesthetic.
This level is relatively dark in the mornings and the multitude of small rooms didn't work for it. Collaborating with the conservation officers, we created an open plan layout, which still hinted at the former separation of spaces through the use of ceiling level change and cornicing.
We used a mix of vintage and antique items and designed a kitchen with a mid-century feel but cutting-edge components to create a comfortable and practical space.
Extremely comfortable vintage dining chairs were sourced for a song and recovered in a sturdy peachy pink mohair velvet
The bar stools were sourced all the way from the USA via a European dealer, and also provide very comfortable seating for those perching at the imposing kitchen island.
Mirror splashbacks line the joinery back wall to reflect the light coming from the window and doors and bring more green inside the room.
Photo by Matthias Peters
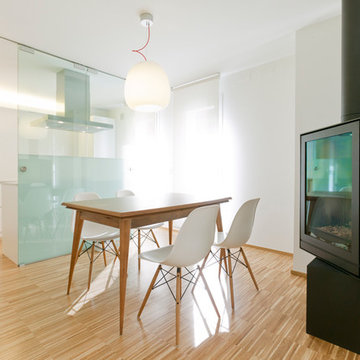
Exempel på en mellanstor modern separat matplats, med vita väggar, ljust trägolv, en öppen vedspis och en spiselkrans i metall
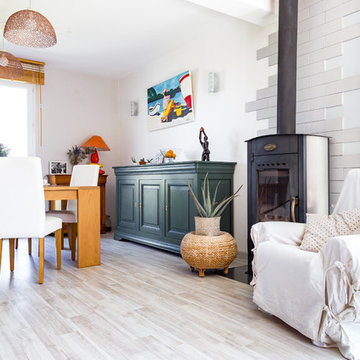
Après un déménagement, ma cliente m'a contactée pour une mission de coaching en décoration. Elle voulait un tout nouveau style pour sa nouvelle maison, mais sans devoir racheter tous ses meubles. Originaire de Bretagne et aimant les voyages, elle voulait une ambiance chaleureuse et conviviale, avec un peu de couleurs. Je lui ai donc proposé une ambiance inspirée du style scandinave, avec du bois assez clair (ici du chêne clair), des couleurs neutres (lin, gris) qui feraient ressortir les touches de couleurs apportées par ses souvenir de voyage. Afin de respecter son budget, nous avons récupéré 2 meubles en merisier qu'elle possédait déjà, ainsi que la table basse du salon. Ils se marient parfaitement au style scandinave et lui ajoutent une certaine authenticité. Pour renforcer le côté authentique et unique du lieu, j'ai chiné les suspensions en cuivre aux Puces de St Ouen. Enfin, le poêle à bois termine de créer cette ambiance très cosy et cocooning que recherchait ma cliente. Je reste toujours en contact avec mes clients à la fin des projets. Suite à ce projet, ma cliente m'a recontactée concernant ses meubles en merisier qu'elle s'était décidée à recycler. J'ai conseillé à ma cliente de repeindre le buffet en merisier dans un beau vert kaki foncé, afin de le moderniser et de lui donner de la profondeur. Ma cliente est ravie d'avoir osé ce recyclage et donné une deuxième vie à son meuble!
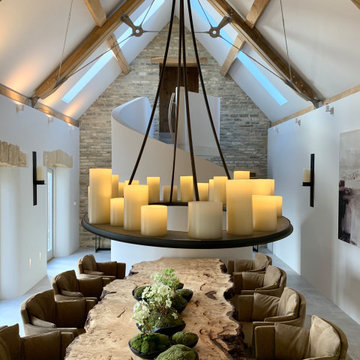
The stunning Dining Hall at the Janey Butler Interiors and Llama Architects Cotswold Barn project featuring incredible dining table, gas open fire with reclaimed stone & wood surround, feature chandelier light, contemporary art and curved plaster staircase. Professional Pics coming soon of this wonderful Barns transformation.
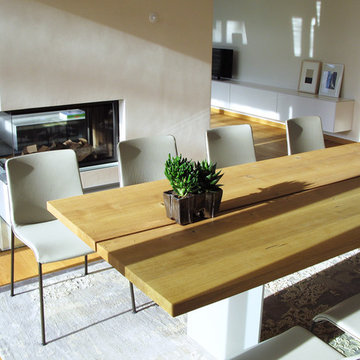
Idéer för att renovera en stor funkis matplats med öppen planlösning, med vita väggar, ljust trägolv, en öppen vedspis, en spiselkrans i betong och beiget golv
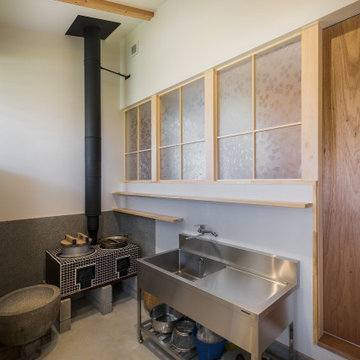
Bild på en liten funkis separat matplats, med vita väggar, betonggolv, en öppen vedspis, en spiselkrans i betong och grått golv
1 626 foton på matplats, med en öppen vedspis
13