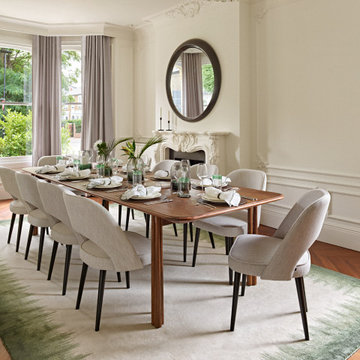131 foton på matplats, med en spiselkrans i gips
Sortera efter:
Budget
Sortera efter:Populärt i dag
81 - 100 av 131 foton
Artikel 1 av 3
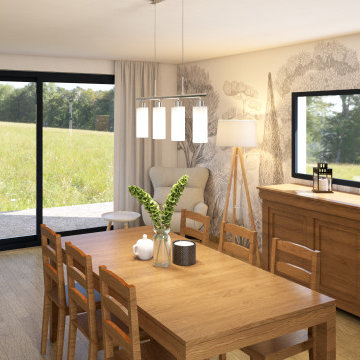
Réalisation de plans d'aménagement, décoration et modélisations 3D pour aider les clients à se projeter dans leur future extension.
Exempel på en stor modern matplats, med gröna väggar, ljust trägolv, en öppen vedspis och en spiselkrans i gips
Exempel på en stor modern matplats, med gröna väggar, ljust trägolv, en öppen vedspis och en spiselkrans i gips
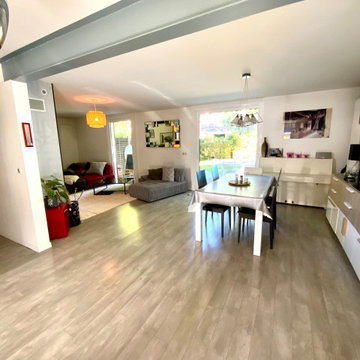
Le coin salle à manger se distingue par ce grand papier peint qui accueille un agencement sur mesure.
Exempel på en stor modern matplats, med vita väggar, laminatgolv, en standard öppen spis, en spiselkrans i gips och beiget golv
Exempel på en stor modern matplats, med vita väggar, laminatgolv, en standard öppen spis, en spiselkrans i gips och beiget golv
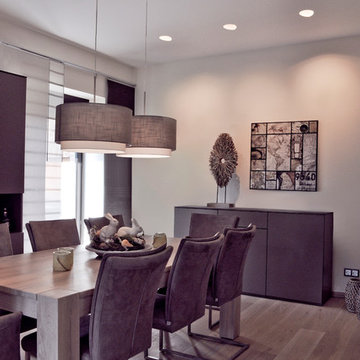
Patrycja Kin
Exempel på en mycket stor matplats med öppen planlösning, med beige väggar, ljust trägolv, en bred öppen spis och en spiselkrans i gips
Exempel på en mycket stor matplats med öppen planlösning, med beige väggar, ljust trägolv, en bred öppen spis och en spiselkrans i gips
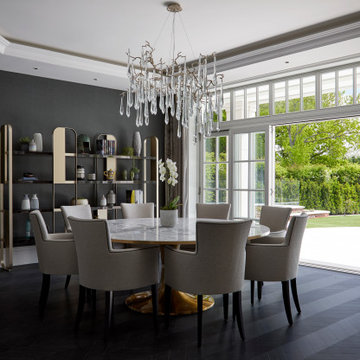
we witness the epitome of sophistication in this formal dining space within the luxurious new build home. The dark walls create a sense of intimacy and drama, providing the perfect backdrop for the elegant chandelier suspended above the dining table. The chandelier adds a touch of grandeur and opulence, casting a warm and inviting glow over the space.
Jeweled tones accentuate the luxurious feel of the space. These tones are echoed in the luxurious finishes throughout the room, from the plush upholstery of the dining chairs to the gleaming metallic accents.
Through the large doors, guests are treated to stunning views of the garden space beyond. The lush greenery and natural light streaming in create a sense of tranquility and connection to the outdoors, enhancing the dining experience and adding to the overall sense of luxury and refinement.
Together, these design elements come to create a formal dining space that exudes elegance, sophistication, and understated glamour—a true centerpiece of the luxurious newly built home.
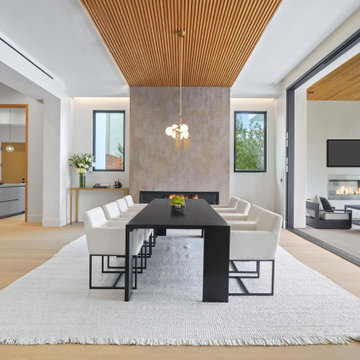
Modern Dining Room in an open floor plan, sits between the Living Room, Kitchen and Outdoor Patio. The modern electric fireplace wall is finished in distressed grey plaster. Modern Dining Room Furniture in Black and white is paired with a sculptural glass chandelier.
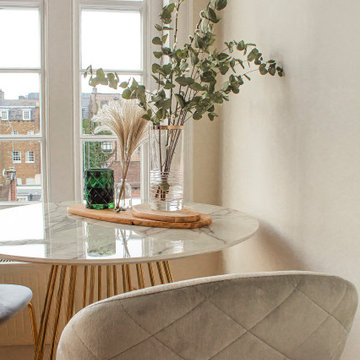
Bohemian Glam Living Room featuring a Velvet Green Sofa & Tan Suede Loungers / Armchairs with a layered Gallery Wall on top of the mantlepiece. The faux Marble Dining Table with Brass base creates the perfect work from home nook for our clients.
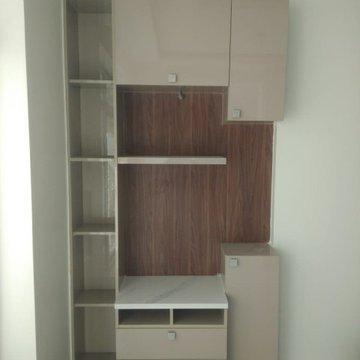
Material High Gloss Laminate Factory Finish
Inredning av ett asiatiskt litet kök med matplats, med vita väggar, klinkergolv i keramik, en spiselkrans i gips och beiget golv
Inredning av ett asiatiskt litet kök med matplats, med vita väggar, klinkergolv i keramik, en spiselkrans i gips och beiget golv
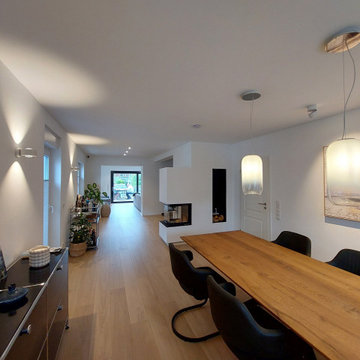
Ratingen.
Esszimmer mit Blick auf alle neu entstandenen Bereiche im 1.Obergeschoss
Idéer för att renovera ett stort funkis kök med matplats, med vita väggar, mellanmörkt trägolv, en öppen vedspis, en spiselkrans i gips och beiget golv
Idéer för att renovera ett stort funkis kök med matplats, med vita väggar, mellanmörkt trägolv, en öppen vedspis, en spiselkrans i gips och beiget golv
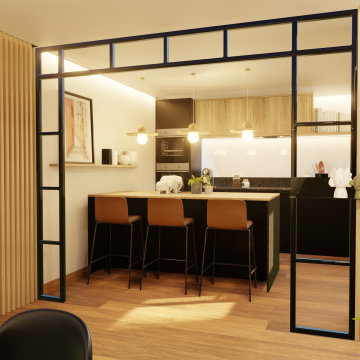
Ouvrir les espaces pour obtenir une pièce de vie ouverte. Retirer le couloir en gardant une séparation avec les espaces de nuit. Réaliser une ambiance unique. Rendre les espaces esthétiques, fonctionnels et agréables à vivre. Garder une séparation avec la cuisine depuis l'entrée mais pas totalement fermée. Créer une continuité entre l'entrée, la cuisine, la salle à manger et le salon. Garder suffisamment de rangement pour placer les affaires visibles actuellement.
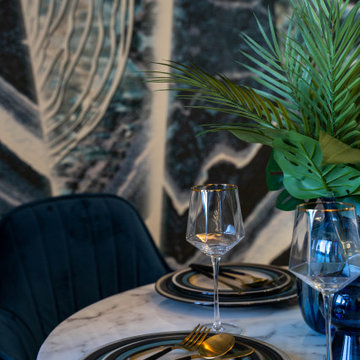
Exempel på ett litet modernt kök med matplats, med blå väggar, klinkergolv i porslin, en standard öppen spis, en spiselkrans i gips och vitt golv
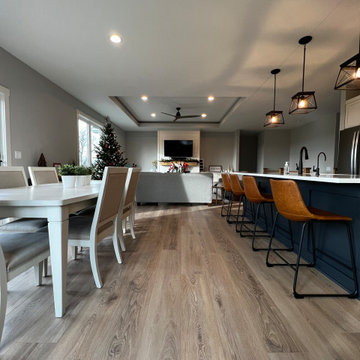
Open concept home featuring kitchen, dining room, and living room. The kitchen and dining room have white dining table across from white island with brown leather accent chairs.
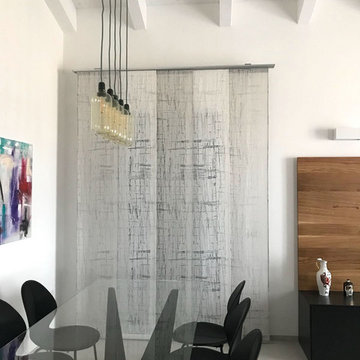
L’intervento di interior design si colloca nell’ambito di un terzo piano di un edificio residenziale pluri-famigliare sito in un’area di recente espansione
edilizia. L’edificio di nuova progettazione ospita all’ultimo piano una mansarda con tetto in legno a vista. Il progetto di layout abitativo si pone l’obiettivo di
valorizzare i caratteri di luminosità e rapporto con l’esterno, grazie anche alla presenza di una terrazzo di rilevanti dimensioni connesso con la zona living.
Di notevole interesse la cucina con penisola centrale e cappa cilindrica monolitica, incastonata nella copertura in legno. Il livello delle finiture, dell’arredo
bagno e dei complementi di arredo, sono di alto livello. Tutti i mobili sono stati disegnati dai progettisti e realizzati su misura. Infine, sono stati studiati e
scelti, in sinergia con il cliente, tutti i corpi illuminanti che caratterizzano l’unità abitativa ed il vano scale privato di accesso alla mansarda.
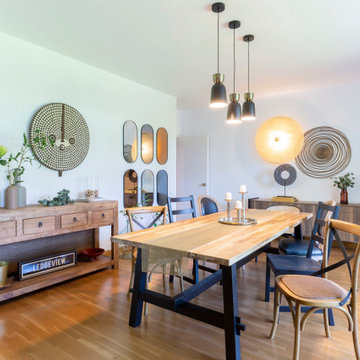
Salón amueblado y decorado con un estilo ecléctico, en el que hemos complementado con elementos y mobiliario, la base que el cliente tenía.
Idéer för en mellanstor eklektisk matplats, med vita väggar, mellanmörkt trägolv, en standard öppen spis och en spiselkrans i gips
Idéer för en mellanstor eklektisk matplats, med vita väggar, mellanmörkt trägolv, en standard öppen spis och en spiselkrans i gips
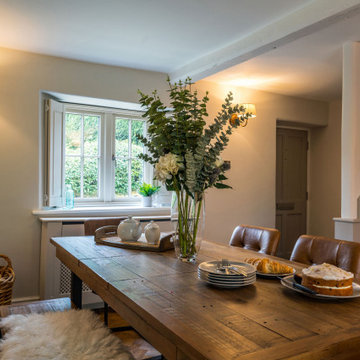
Idéer för mellanstora lantliga matplatser, med grå väggar, mörkt trägolv, en dubbelsidig öppen spis, en spiselkrans i gips och brunt golv
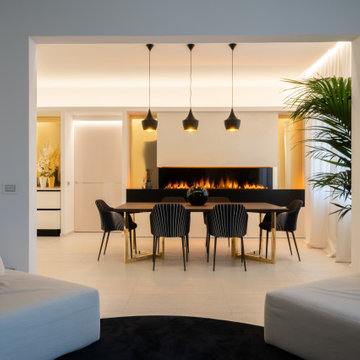
A fianco del tavolo è stata creata una zona emozionale con un grande camino elettrico ad acqua che rende l’ambiente
molto caldo e accogliente senza problemi di odori e fiamme libere.
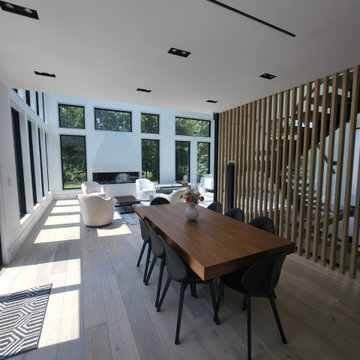
Balboa Oak Hardwood– The Alta Vista Hardwood Flooring is a return to vintage European Design. These beautiful classic and refined floors are crafted out of French White Oak, a premier hardwood species that has been used for everything from flooring to shipbuilding over the centuries due to its stability.
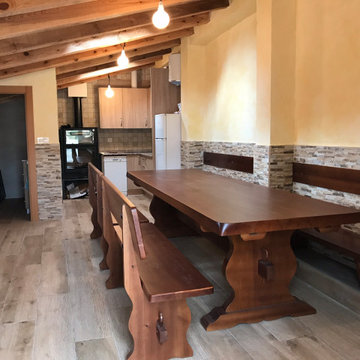
Inspiration för mellanstora rustika kök med matplatser, med beige väggar, klinkergolv i porslin, en öppen vedspis, en spiselkrans i gips och grått golv
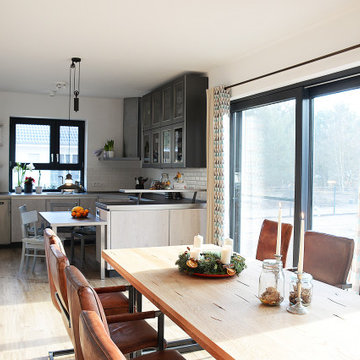
Wohntraum Modernes Loft-Design, Essbereich, offene Küche
Inspiration för mycket stora moderna matplatser, med vita väggar och en spiselkrans i gips
Inspiration för mycket stora moderna matplatser, med vita väggar och en spiselkrans i gips
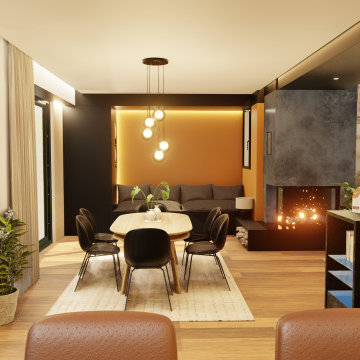
Ouvrir les espaces pour obtenir une pièce de vie ouverte. Retirer le couloir en gardant une séparation avec les espaces de nuit. Réaliser une ambiance unique. Rendre les espaces esthétiques, fonctionnels et agréables à vivre. Garder une séparation avec la cuisine depuis l'entrée mais pas totalement fermée. Créer une continuité entre l'entrée, la cuisine, la salle à manger et le salon. Garder suffisamment de rangement pour placer les affaires visibles actuellement.
131 foton på matplats, med en spiselkrans i gips
5
