1 786 foton på matplats, med en spiselkrans i metall
Sortera efter:
Budget
Sortera efter:Populärt i dag
101 - 120 av 1 786 foton
Artikel 1 av 3
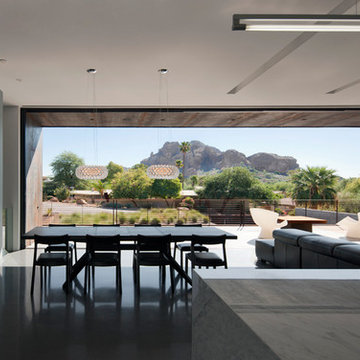
The public area of the house is one open space where the dining room, family room, kitchen, and a large kitchen island coexist. Polished Wenge millwork, white marble, and terrazzo floors contrast the rawness of the exterior concrete, CMU, and weathered steel.
Bill Timmerman - Timmerman Photography
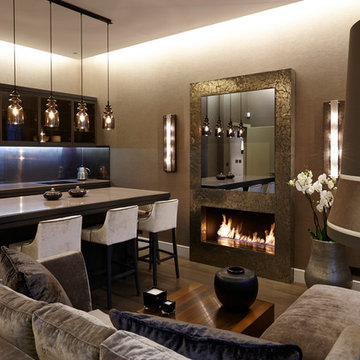
It is a common misconception that the fewer pieces of furniture and features you have in a space, the bigger it will look – this isn’t actually the case. The more zones and features you have the more it creates a perception of different areas within one room. The trick is not to have too many contrasts or palette juxtapositions but to use neutral tones in a variety of different textures and materials. A material that consists of layers of liquid metal and resin has been used to clad the fireplace surround, hand chiselled to create a crackled effect it has a textured appearance that is tactile and visually stimulating.
Keir Townsend has collaborated with Italian manufacturer Laurameroni on production of the copper coffee table; it features a unique process which involves applying patinated metal strips of different widths to furniture surfaces.
The velvet upholstered sofa has a matching ottoman which gives a feeling of expansive luxury and provides extra seating if required.
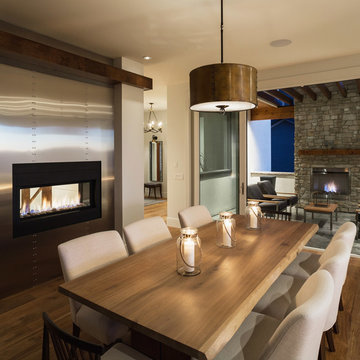
Bild på en funkis matplats, med beige väggar, mellanmörkt trägolv, en dubbelsidig öppen spis och en spiselkrans i metall

Inspiration för en mellanstor funkis matplats med öppen planlösning, med grå väggar, ljust trägolv, en bred öppen spis, beiget golv och en spiselkrans i metall
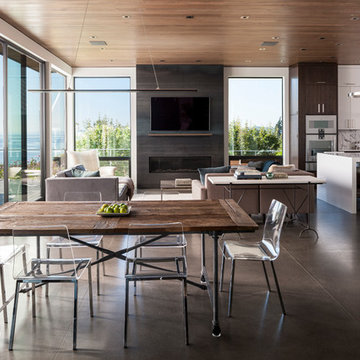
John Granen
Foto på en funkis matplats med öppen planlösning, med vita väggar, betonggolv, en bred öppen spis, en spiselkrans i metall och grått golv
Foto på en funkis matplats med öppen planlösning, med vita väggar, betonggolv, en bred öppen spis, en spiselkrans i metall och grått golv

Foto på en stor minimalistisk matplats, med grå väggar, bambugolv, en hängande öppen spis, en spiselkrans i metall och brunt golv
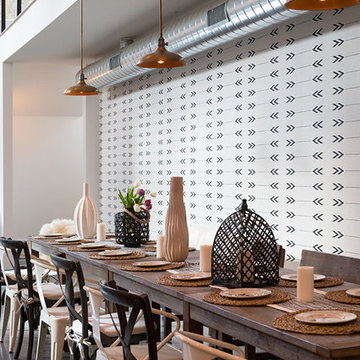
Marcell Puzsar, Brightroom Photography
Idéer för stora industriella kök med matplatser, med beige väggar, betonggolv, en bred öppen spis och en spiselkrans i metall
Idéer för stora industriella kök med matplatser, med beige väggar, betonggolv, en bred öppen spis och en spiselkrans i metall
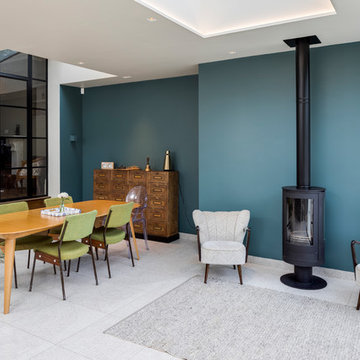
Inspiration för moderna matplatser med öppen planlösning, med blå väggar, en öppen vedspis, en spiselkrans i metall och grått golv
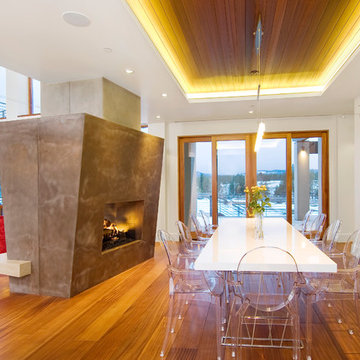
Paula Watts
Idéer för att renovera en funkis matplats, med en dubbelsidig öppen spis och en spiselkrans i metall
Idéer för att renovera en funkis matplats, med en dubbelsidig öppen spis och en spiselkrans i metall
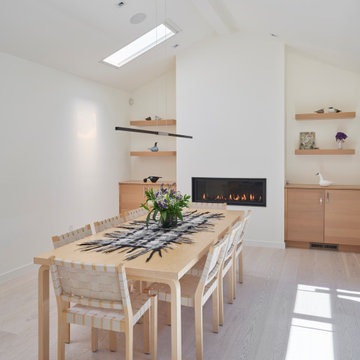
This Scandinavian-style home is a true masterpiece in minimalist design, perfectly blending in with the natural beauty of Moraga's rolling hills. With an elegant fireplace and soft, comfortable seating, the living room becomes an ideal place to relax with family. The revamped kitchen boasts functional features that make cooking a breeze, and the cozy dining space with soft wood accents creates an intimate atmosphere for family dinners or entertaining guests. The luxurious bedroom offers sprawling views that take one’s breath away. The back deck is the ultimate retreat, providing an abundance of stunning vistas to enjoy while basking in the sunshine. The sprawling deck, complete with a Finnish sauna and outdoor shower, is the perfect place to unwind and take in the magnificent views. From the windows and floors to the kitchen and bathrooms, everything has been carefully curated to create a serene and bright space that exudes Scandinavian charisma.
---Project by Douglah Designs. Their Lafayette-based design-build studio serves San Francisco's East Bay areas, including Orinda, Moraga, Walnut Creek, Danville, Alamo Oaks, Diablo, Dublin, Pleasanton, Berkeley, Oakland, and Piedmont.
For more about Douglah Designs, click here: http://douglahdesigns.com/
To learn more about this project, see here: https://douglahdesigns.com/featured-portfolio/scandinavian-home-design-moraga
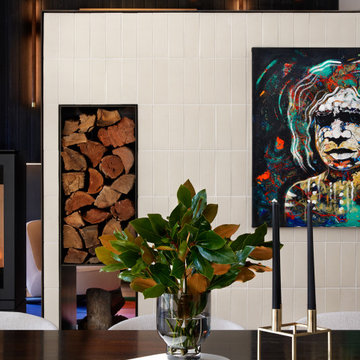
Idéer för att renovera en stor funkis matplats med öppen planlösning, med en öppen vedspis och en spiselkrans i metall
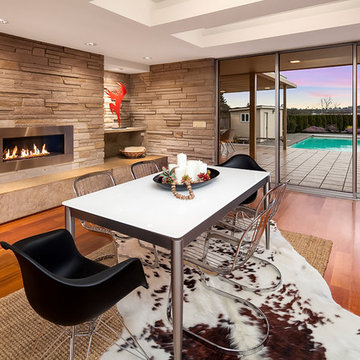
Formal dining area in luxury Midcentury home with light hardwood flooring.
Idéer för att renovera en 50 tals matplats, med beige väggar, mellanmörkt trägolv, en standard öppen spis, en spiselkrans i metall och brunt golv
Idéer för att renovera en 50 tals matplats, med beige väggar, mellanmörkt trägolv, en standard öppen spis, en spiselkrans i metall och brunt golv
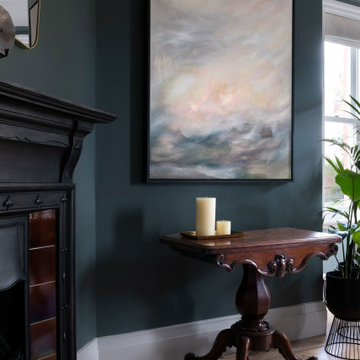
Inspiration för mellanstora eklektiska separata matplatser, med gröna väggar, ljust trägolv, en standard öppen spis, en spiselkrans i metall och brunt golv
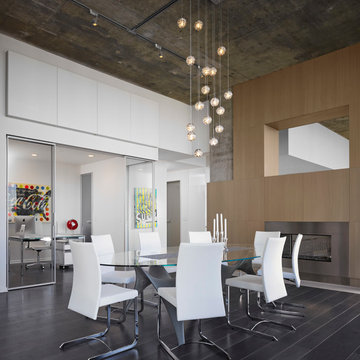
Photography-Hedrich Blessing
Fairbanks Residence:
The combination of three apartments was done to create one free flowing living space with over 4,800 SF connecting the 39th and 40th floors, with amazing views of Chicago. A new glass stair replaces an existing wood stair in the penthouse residence, and allows light to pour deep into the home and creates a calming void in the space. The glass is used as the primary structural material and only stainless steel is used for connection clips. The glass assembly of both tread and wall includes 3 layers of ½” lo-iron tempered glass with an AVB interlayer and hinge-like connector under tread and at connection to concrete to allow for rotation or vertical movement of up to one inch. The fireplace module incorporates the minimal gas and stone fireplace with hidden cabinet doors, an HVAC fan coil, and the LCD TV. The full height absolute-white kitchen wall also has a large working island in white oak that ends in an eat-in table. Solid wide plank hickory is used on the floor to compliment the rift-cut white oak cabinetry in the fireplace and kitchen, the tower’s concrete structure, and the plaster walls throughout painted in 4 different whites.
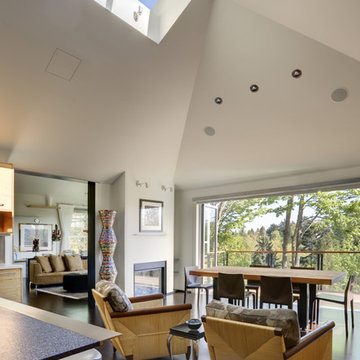
Photographer: Steve Keating
Idéer för funkis matplatser med öppen planlösning, med vita väggar, mörkt trägolv, en standard öppen spis och en spiselkrans i metall
Idéer för funkis matplatser med öppen planlösning, med vita väggar, mörkt trägolv, en standard öppen spis och en spiselkrans i metall
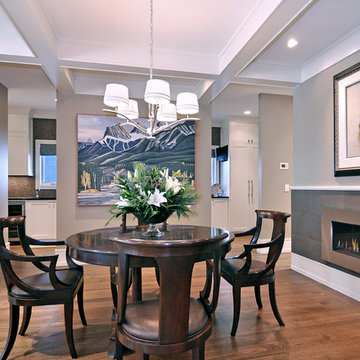
Dining Room
Inredning av en klassisk matplats, med grå väggar, mörkt trägolv, en bred öppen spis och en spiselkrans i metall
Inredning av en klassisk matplats, med grå väggar, mörkt trägolv, en bred öppen spis och en spiselkrans i metall
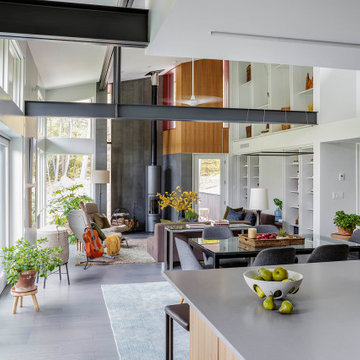
Idéer för att renovera en mellanstor funkis matplats med öppen planlösning, med vita väggar, klinkergolv i porslin, en öppen vedspis, en spiselkrans i metall och grått golv
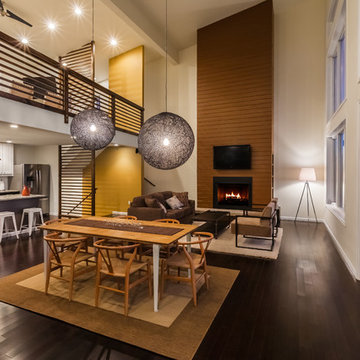
Idéer för en stor modern matplats med öppen planlösning, med mörkt trägolv, en standard öppen spis, en spiselkrans i metall, brunt golv och vita väggar
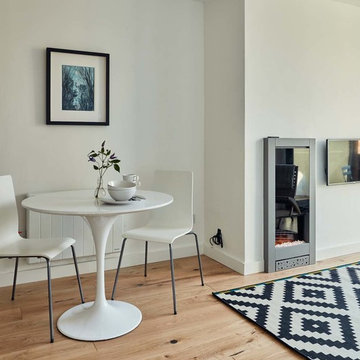
Compact white dining area with oak floor. Tulip table and ikea chairs, ikea rug.
Photograph by Philip Lauterbach
Inredning av en modern matplats med öppen planlösning, med vita väggar, mellanmörkt trägolv, en standard öppen spis och en spiselkrans i metall
Inredning av en modern matplats med öppen planlösning, med vita väggar, mellanmörkt trägolv, en standard öppen spis och en spiselkrans i metall
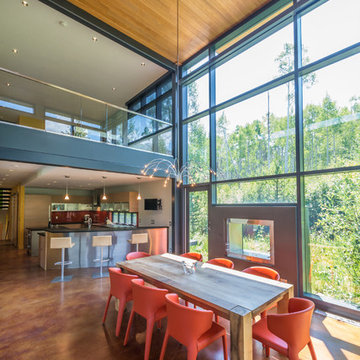
Valdez Architects pc
Braden Gunem
Idéer för mellanstora funkis kök med matplatser, med vita väggar, betonggolv, en bred öppen spis, en spiselkrans i metall och brunt golv
Idéer för mellanstora funkis kök med matplatser, med vita väggar, betonggolv, en bred öppen spis, en spiselkrans i metall och brunt golv
1 786 foton på matplats, med en spiselkrans i metall
6