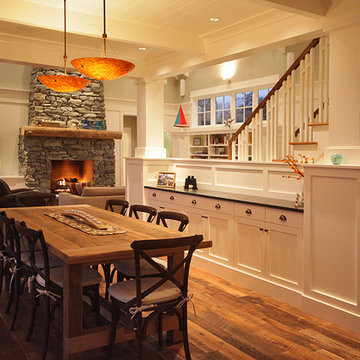13 634 foton på matplats, med en spiselkrans i sten och en spiselkrans i metall
Sortera efter:
Budget
Sortera efter:Populärt i dag
21 - 40 av 13 634 foton
Artikel 1 av 3
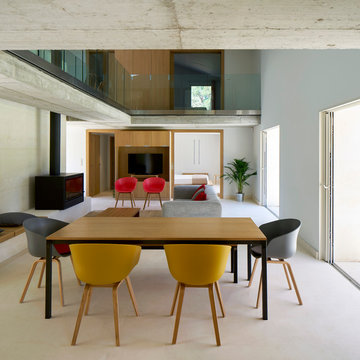
Michel DENANCÉ
Inredning av en modern stor matplats, med vita väggar, betonggolv, en öppen vedspis och en spiselkrans i metall
Inredning av en modern stor matplats, med vita väggar, betonggolv, en öppen vedspis och en spiselkrans i metall

Inspiration för stora klassiska separata matplatser, med grå väggar, mörkt trägolv, en standard öppen spis och en spiselkrans i sten
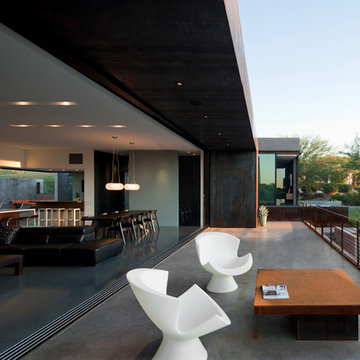
Sliding and pocketing doors by Fleetwood enable the interior space of the dining, kitchen, and family room and the exterior space of the balcony to flow as one space capturing the view of Camelback Mountain beyond.
Bill Timmerman - Timmerman Photography

Photo-Jim Westphalen
Inspiration för mellanstora moderna matplatser med öppen planlösning, med vita väggar, betonggolv, en öppen vedspis, grått golv och en spiselkrans i metall
Inspiration för mellanstora moderna matplatser med öppen planlösning, med vita väggar, betonggolv, en öppen vedspis, grått golv och en spiselkrans i metall
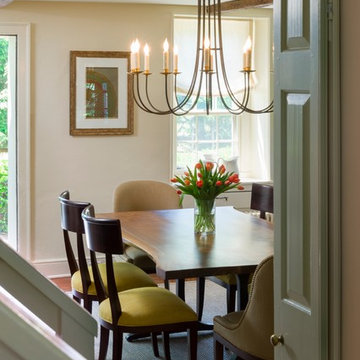
Paul S. Bartholomew
Idéer för att renovera en mellanstor lantlig separat matplats, med beige väggar, mellanmörkt trägolv, en standard öppen spis och en spiselkrans i sten
Idéer för att renovera en mellanstor lantlig separat matplats, med beige väggar, mellanmörkt trägolv, en standard öppen spis och en spiselkrans i sten
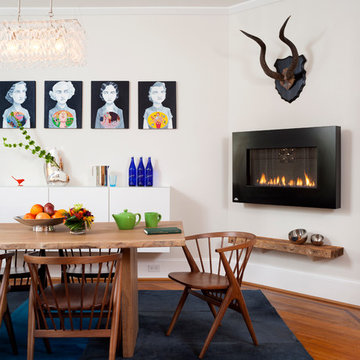
Stacy Zarin Goldberg
Idéer för stora 60 tals matplatser med öppen planlösning, med vita väggar, mellanmörkt trägolv, en spiselkrans i metall, en bred öppen spis och brunt golv
Idéer för stora 60 tals matplatser med öppen planlösning, med vita väggar, mellanmörkt trägolv, en spiselkrans i metall, en bred öppen spis och brunt golv
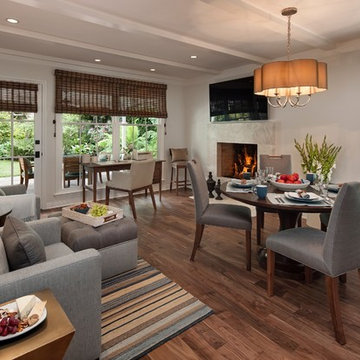
Jim Bartsch Photography
Idéer för en mellanstor klassisk matplats med öppen planlösning, med beige väggar, mellanmörkt trägolv, en standard öppen spis, en spiselkrans i sten och brunt golv
Idéer för en mellanstor klassisk matplats med öppen planlösning, med beige väggar, mellanmörkt trägolv, en standard öppen spis, en spiselkrans i sten och brunt golv
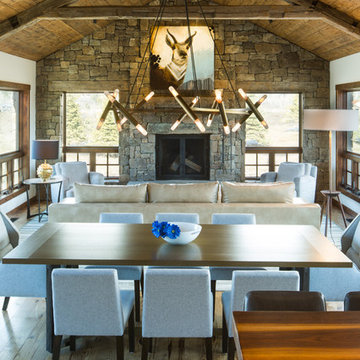
Bright and classy dining and living room space. Grace Home Design. Photo Credit: David Agnello
Inredning av en rustik matplats med öppen planlösning, med vita väggar, mellanmörkt trägolv, en standard öppen spis och en spiselkrans i sten
Inredning av en rustik matplats med öppen planlösning, med vita väggar, mellanmörkt trägolv, en standard öppen spis och en spiselkrans i sten

Breathtaking views of the incomparable Big Sur Coast, this classic Tuscan design of an Italian farmhouse, combined with a modern approach creates an ambiance of relaxed sophistication for this magnificent 95.73-acre, private coastal estate on California’s Coastal Ridge. Five-bedroom, 5.5-bath, 7,030 sq. ft. main house, and 864 sq. ft. caretaker house over 864 sq. ft. of garage and laundry facility. Commanding a ridge above the Pacific Ocean and Post Ranch Inn, this spectacular property has sweeping views of the California coastline and surrounding hills. “It’s as if a contemporary house were overlaid on a Tuscan farm-house ruin,” says decorator Craig Wright who created the interiors. The main residence was designed by renowned architect Mickey Muenning—the architect of Big Sur’s Post Ranch Inn, —who artfully combined the contemporary sensibility and the Tuscan vernacular, featuring vaulted ceilings, stained concrete floors, reclaimed Tuscan wood beams, antique Italian roof tiles and a stone tower. Beautifully designed for indoor/outdoor living; the grounds offer a plethora of comfortable and inviting places to lounge and enjoy the stunning views. No expense was spared in the construction of this exquisite estate.
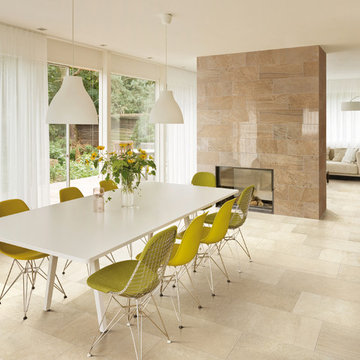
Selection Gold & Selection Beige
Foto på en stor funkis matplats med öppen planlösning, med en dubbelsidig öppen spis och en spiselkrans i sten
Foto på en stor funkis matplats med öppen planlösning, med en dubbelsidig öppen spis och en spiselkrans i sten
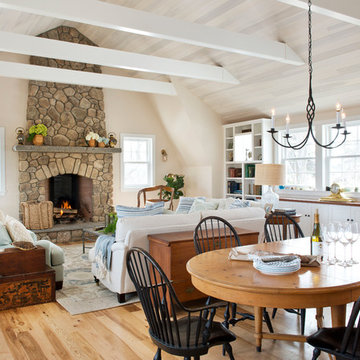
Nat Rea
Inspiration för en vintage matplats, med beige väggar, ljust trägolv, en standard öppen spis och en spiselkrans i sten
Inspiration för en vintage matplats, med beige väggar, ljust trägolv, en standard öppen spis och en spiselkrans i sten
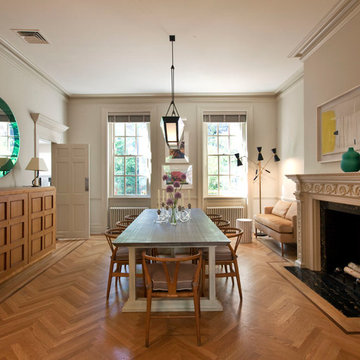
Elizabeth Felicella Photography
Idéer för en stor modern matplats, med vita väggar, mellanmörkt trägolv, en standard öppen spis och en spiselkrans i sten
Idéer för en stor modern matplats, med vita väggar, mellanmörkt trägolv, en standard öppen spis och en spiselkrans i sten

Werner Straube Photography
Idéer för att renovera en vintage matplats, med grå väggar, mörkt trägolv, en spiselkrans i sten och en standard öppen spis
Idéer för att renovera en vintage matplats, med grå väggar, mörkt trägolv, en spiselkrans i sten och en standard öppen spis

The living and reading areas are connected by a wood stove. Corner windows differentiate the light, view and space.
Photo by: Joe Iano
Bild på en stor funkis matplats med öppen planlösning, med vita väggar, en öppen vedspis, mörkt trägolv, brunt golv och en spiselkrans i metall
Bild på en stor funkis matplats med öppen planlösning, med vita väggar, en öppen vedspis, mörkt trägolv, brunt golv och en spiselkrans i metall

Opulent details elevate this suburban home into one that rivals the elegant French chateaus that inspired it. Floor: Variety of floor designs inspired by Villa La Cassinella on Lake Como, Italy. 6” wide-plank American Black Oak + Canadian Maple | 4” Canadian Maple Herringbone | custom parquet inlays | Prime Select | Victorian Collection hand scraped | pillowed edge | color Tolan | Satin Hardwax Oil. For more information please email us at: sales@signaturehardwoods.com
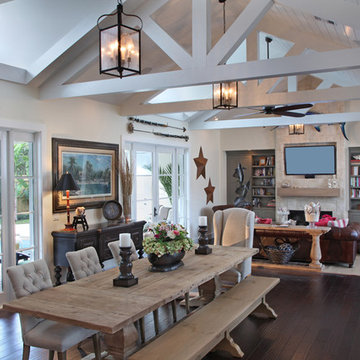
Great room, open space in new Florida home
Photographer-Randy Smith
Bild på en rustik matplats, med beige väggar, mörkt trägolv, en standard öppen spis, en spiselkrans i sten och brunt golv
Bild på en rustik matplats, med beige väggar, mörkt trägolv, en standard öppen spis, en spiselkrans i sten och brunt golv
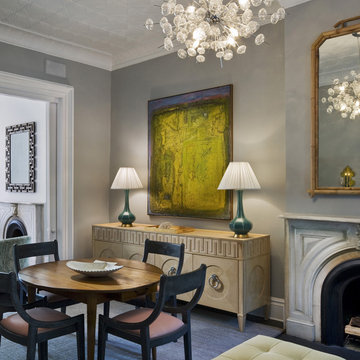
Inredning av en modern liten matplats med öppen planlösning, med en spiselkrans i sten, grå väggar och en standard öppen spis
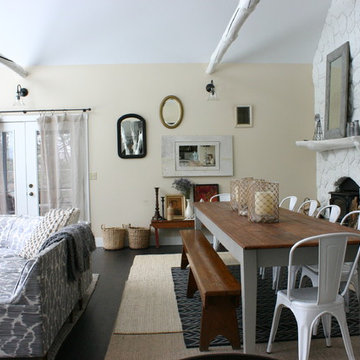
Foto på en shabby chic-inspirerad matplats, med beige väggar, mörkt trägolv och en spiselkrans i sten
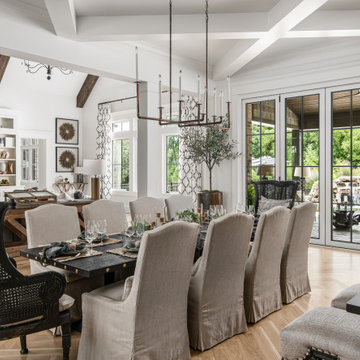
Architecture: Noble Johnson Architects
Interior Design: Rachel Hughes - Ye Peddler
Photography: Garett + Carrie Buell of Studiobuell/ studiobuell.com
Bild på en mellanstor vintage matplats med öppen planlösning, med vita väggar, mellanmörkt trägolv, en standard öppen spis, en spiselkrans i sten och brunt golv
Bild på en mellanstor vintage matplats med öppen planlösning, med vita väggar, mellanmörkt trägolv, en standard öppen spis, en spiselkrans i sten och brunt golv
13 634 foton på matplats, med en spiselkrans i sten och en spiselkrans i metall
2
