84 foton på matplats, med en spiselkrans i sten
Sortera efter:
Budget
Sortera efter:Populärt i dag
41 - 60 av 84 foton
Artikel 1 av 3
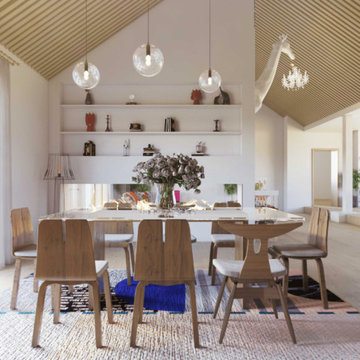
www.branadesigns.com
Inredning av en modern mycket stor matplats med öppen planlösning, med vita väggar, mellanmörkt trägolv, en dubbelsidig öppen spis, en spiselkrans i sten och beiget golv
Inredning av en modern mycket stor matplats med öppen planlösning, med vita väggar, mellanmörkt trägolv, en dubbelsidig öppen spis, en spiselkrans i sten och beiget golv
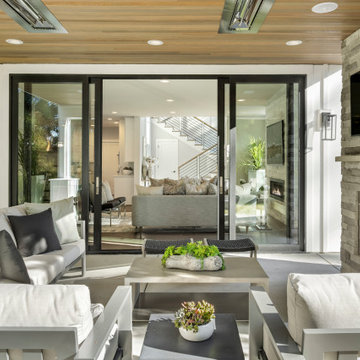
Idéer för stora vintage separata matplatser, med vita väggar, heltäckningsmatta, en standard öppen spis, en spiselkrans i sten och grått golv
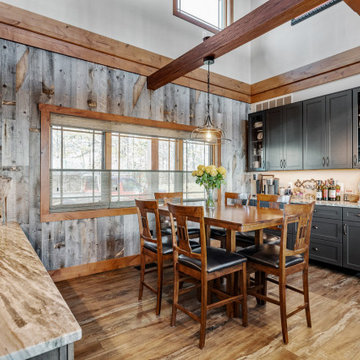
Inspiration för ett stort rustikt kök med matplats, med vinylgolv och en spiselkrans i sten
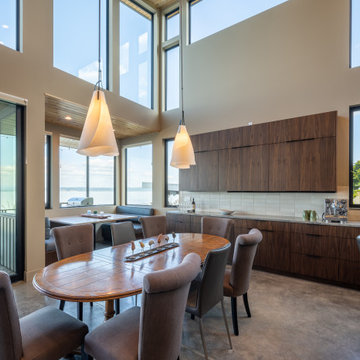
View towards dining space.
Foto på en mellanstor funkis matplats med öppen planlösning, med vita väggar, betonggolv, en standard öppen spis, en spiselkrans i sten och grått golv
Foto på en mellanstor funkis matplats med öppen planlösning, med vita väggar, betonggolv, en standard öppen spis, en spiselkrans i sten och grått golv
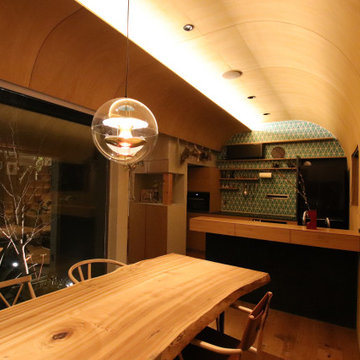
Inspiration för ett mellanstort kök med matplats, med bruna väggar, plywoodgolv, en öppen vedspis, en spiselkrans i sten och brunt golv

A visual artist and his fiancée’s house and studio were designed with various themes in mind, such as the physical context, client needs, security, and a limited budget.
Six options were analyzed during the schematic design stage to control the wind from the northeast, sunlight, light quality, cost, energy, and specific operating expenses. By using design performance tools and technologies such as Fluid Dynamics, Energy Consumption Analysis, Material Life Cycle Assessment, and Climate Analysis, sustainable strategies were identified. The building is self-sufficient and will provide the site with an aquifer recharge that does not currently exist.
The main masses are distributed around a courtyard, creating a moderately open construction towards the interior and closed to the outside. The courtyard contains a Huizache tree, surrounded by a water mirror that refreshes and forms a central part of the courtyard.
The house comprises three main volumes, each oriented at different angles to highlight different views for each area. The patio is the primary circulation stratagem, providing a refuge from the wind, a connection to the sky, and a night sky observatory. We aim to establish a deep relationship with the site by including the open space of the patio.
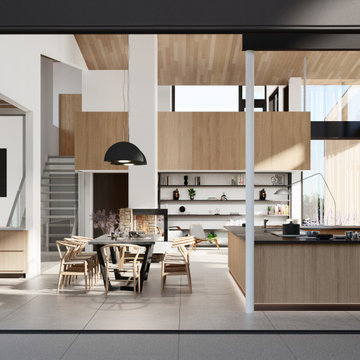
Modern inredning av en stor matplats med öppen planlösning, med kalkstensgolv, en standard öppen spis, en spiselkrans i sten och grått golv
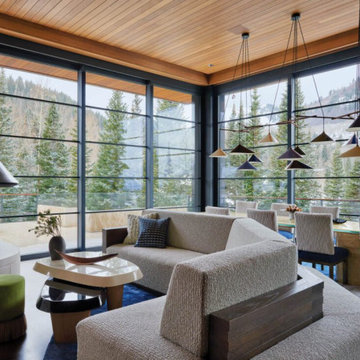
As seen in Interior Design Magazine's feature article.
Photo credit: Kevin Scott.
Custom windows, doors, and hardware designed and furnished by Thermally Broken Steel USA.
Other sources:
Chandelier: Emily Group of Thirteen by Daniel Becker Studio.
Dining table: Newell Design Studios.
Parsons dining chairs: John Stuart (vintage, 1968).
Custom shearling rug: Miksi Rugs.
Custom built-in sectional: sourced from Place Textiles and Craftsmen Upholstery.
Coffee table: Pierre Augustin Rose.
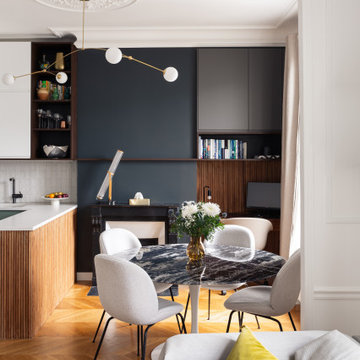
Les conduits de cheminées sont souvent perçus comme une contrainte. Nous aimons les travailler comme des atouts. Dans ce projet, ils font la transition entre deux usages.
La peinture anthracite apporte de la profondeur. L'étagère en noyer fait le lien entre les niches de la cuisine et les rangements hauts du bureau.
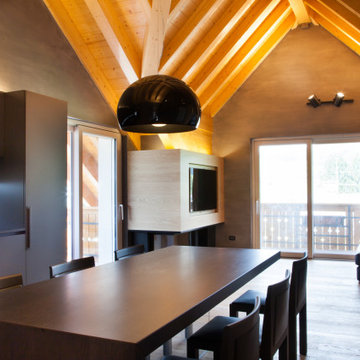
Inredning av en modern mellanstor matplats med öppen planlösning, med grå väggar, mellanmörkt trägolv, en öppen hörnspis, en spiselkrans i sten och brunt golv
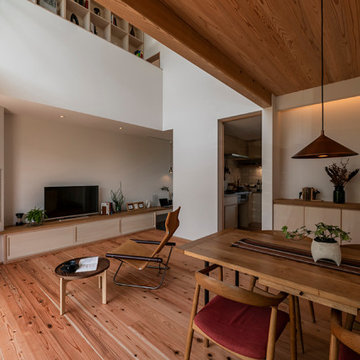
Idéer för att renovera en matplats med öppen planlösning, med vita väggar, mellanmörkt trägolv, en öppen hörnspis och en spiselkrans i sten
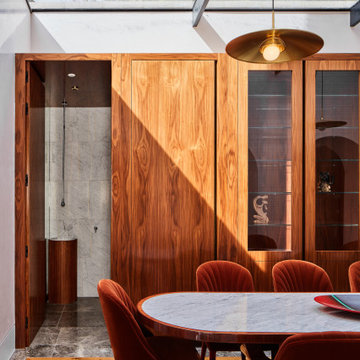
Inspiration för mellanstora klassiska matplatser med öppen planlösning, med mellanmörkt trägolv, en spiselkrans i sten och vitt golv
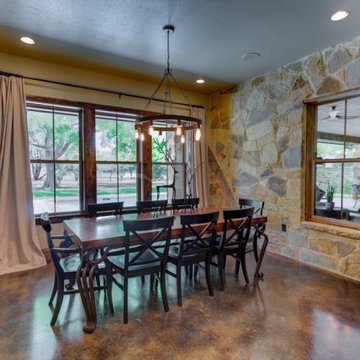
Inspiration för mellanstora rustika kök med matplatser, med bruna väggar, betonggolv, en standard öppen spis, en spiselkrans i sten och svart golv
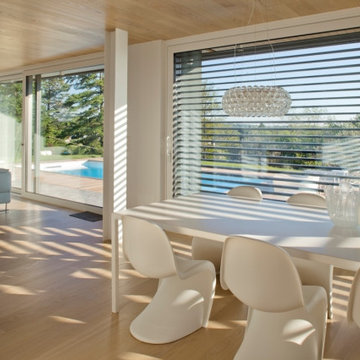
Progetto: iarchitects, Davide Cumini
Ristrutturazione villa indipendente di circa 300mq interni più giardino con piscina. La forma architettonica è stata rivisitata introducendo doppie altezze e dando respiro e luce naturale da tutti gli spazi.
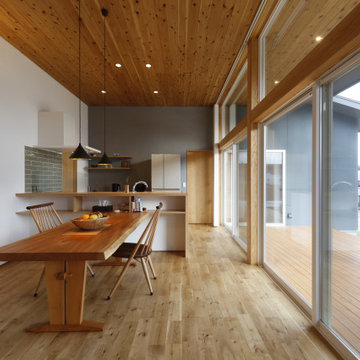
天井高は3m20cmで、天井まである窓からは陽光がたっぷり入ります。天井と軒天は杉板張り。
内と外が続いているようで広がりを感じる空間です。
Exempel på ett modernt kök med matplats, med mellanmörkt trägolv, en öppen vedspis och en spiselkrans i sten
Exempel på ett modernt kök med matplats, med mellanmörkt trägolv, en öppen vedspis och en spiselkrans i sten
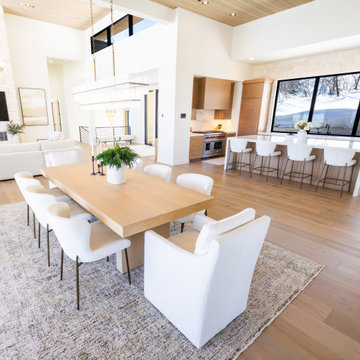
Inredning av en modern stor matplats med öppen planlösning, med vita väggar, ljust trägolv, en standard öppen spis, en spiselkrans i sten och beiget golv
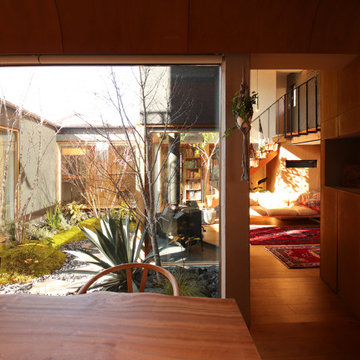
Idéer för ett mellanstort kök med matplats, med bruna väggar, plywoodgolv, en öppen vedspis, en spiselkrans i sten och brunt golv
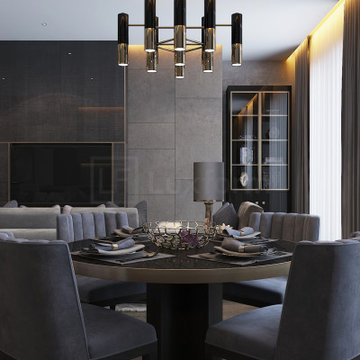
Управление освещением, шторами и звуком с телефона, сенсорных выключателей и настенной панели
Bild på en stor funkis matplats, med grå väggar, mellanmörkt trägolv, en hängande öppen spis, en spiselkrans i sten och grått golv
Bild på en stor funkis matplats, med grå väggar, mellanmörkt trägolv, en hängande öppen spis, en spiselkrans i sten och grått golv
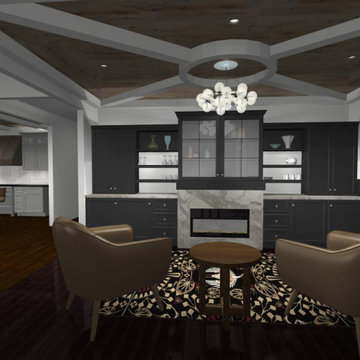
dining room turned lounge room
Bild på ett mellanstort funkis kök med matplats, med vita väggar, mörkt trägolv, en hängande öppen spis, en spiselkrans i sten och svart golv
Bild på ett mellanstort funkis kök med matplats, med vita väggar, mörkt trägolv, en hängande öppen spis, en spiselkrans i sten och svart golv
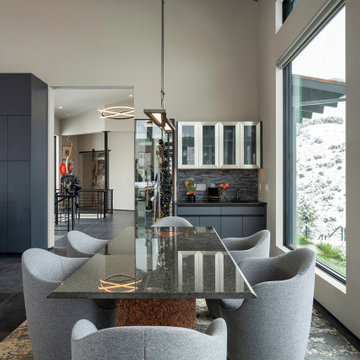
Kasia Karska Design is a design-build firm located in the heart of the Vail Valley and Colorado Rocky Mountains. The design and build process should feel effortless and enjoyable. Our strengths at KKD lie in our comprehensive approach. We understand that when our clients look for someone to design and build their dream home, there are many options for them to choose from.
With nearly 25 years of experience, we understand the key factors that create a successful building project.
-Seamless Service – we handle both the design and construction in-house
-Constant Communication in all phases of the design and build
-A unique home that is a perfect reflection of you
-In-depth understanding of your requirements
-Multi-faceted approach with additional studies in the traditions of Vaastu Shastra and Feng Shui Eastern design principles
Because each home is entirely tailored to the individual client, they are all one-of-a-kind and entirely unique. We get to know our clients well and encourage them to be an active part of the design process in order to build their custom home. One driving factor as to why our clients seek us out is the fact that we handle all phases of the home design and build. There is no challenge too big because we have the tools and the motivation to build your custom home. At Kasia Karska Design, we focus on the details; and, being a women-run business gives us the advantage of being empathetic throughout the entire process. Thanks to our approach, many clients have trusted us with the design and build of their homes.
If you’re ready to build a home that’s unique to your lifestyle, goals, and vision, Kasia Karska Design’s doors are always open. We look forward to helping you design and build the home of your dreams, your own personal sanctuary.
84 foton på matplats, med en spiselkrans i sten
3