287 foton på matplats, med en spiselkrans i tegelsten och beiget golv
Sortera efter:
Budget
Sortera efter:Populärt i dag
1 - 20 av 287 foton
Artikel 1 av 3

When this 6,000-square-foot vacation home suffered water damage in its family room, the homeowners decided it was time to update the interiors at large. They wanted an elegant, sophisticated, and comfortable style that served their lives but also required a design that would preserve and enhance various existing details.
To begin, we focused on the timeless and most interesting aspects of the existing design. Details such as Spanish tile floors in the entry and kitchen were kept, as were the dining room's spirited marine-blue combed walls, which were refinished to add even more depth. A beloved lacquered linen coffee table was also incorporated into the great room's updated design.
To modernize the interior, we looked to the home's gorgeous water views, bringing in colors and textures that related to sand, sea, and sky. In the great room, for example, textured wall coverings, nubby linen, woven chairs, and a custom mosaic backsplash all refer to the natural colors and textures just outside. Likewise, a rose garden outside the master bedroom and study informed color selections there. We updated lighting and plumbing fixtures and added a mix of antique and new furnishings.
In the great room, seating and tables were specified to fit multiple configurations – the sofa can be moved to a window bay to maximize summer views, for example, but can easily be moved by the fireplace during chillier months.
Project designed by Boston interior design Dane Austin Design. Dane serves Boston, Cambridge, Hingham, Cohasset, Newton, Weston, Lexington, Concord, Dover, Andover, Gloucester, as well as surrounding areas.
For more about Dane Austin Design, click here: https://daneaustindesign.com/
To learn more about this project, click here:
https://daneaustindesign.com/oyster-harbors-estate
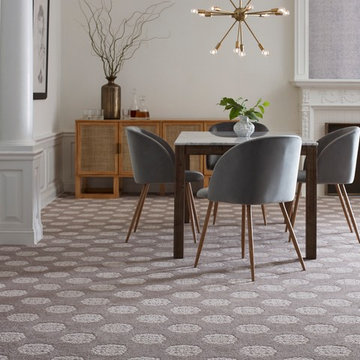
Inspiration för en mellanstor 50 tals matplats, med heltäckningsmatta, en standard öppen spis, en spiselkrans i tegelsten och beiget golv
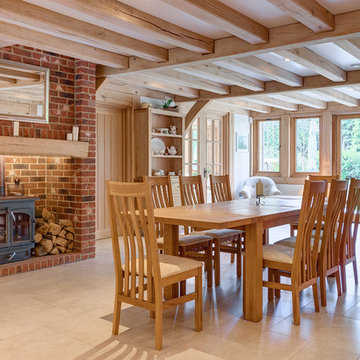
Lantlig inredning av en matplats med öppen planlösning, med en öppen vedspis, en spiselkrans i tegelsten och beiget golv
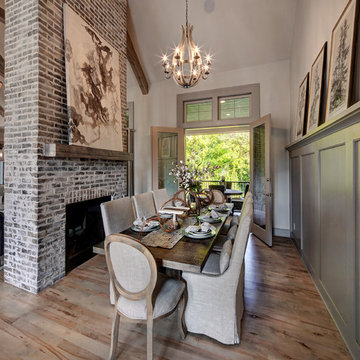
Inspiration för en lantlig matplats, med beige väggar, ljust trägolv, en standard öppen spis, en spiselkrans i tegelsten och beiget golv
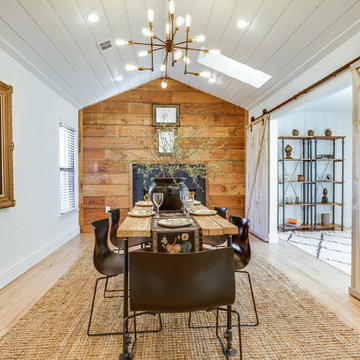
Inspiration för mellanstora lantliga kök med matplatser, med vita väggar, ljust trägolv, beiget golv, en standard öppen spis och en spiselkrans i tegelsten
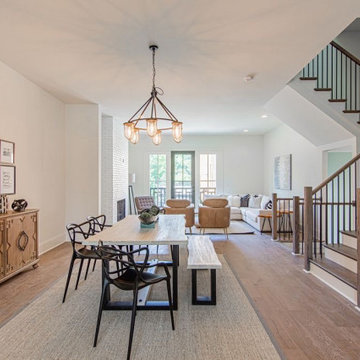
Klassisk inredning av en stor matplats med öppen planlösning, med vita väggar, ljust trägolv, en standard öppen spis, en spiselkrans i tegelsten och beiget golv
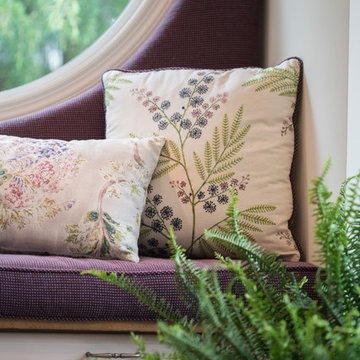
A British client requested an 'unfitted' look. Robinson Interiors was called in to help create a space that appeared built up over time, with vintage elements. For this kitchen reclaimed wood was used along with three distinctly different cabinet finishes (Stained Wood, Ivory, and Vintage Green), multiple hardware styles (Black, Bronze and Pewter) and two different backsplash tiles. We even used some freestanding furniture (A vintage French armoire) to give it that European cottage feel. A fantastic 'SubZero 48' Refrigerator, a British Racing Green Aga stove, the super cool Waterstone faucet with farmhouse sink all hep create a quirky, fun, and eclectic space! We also included a few distinctive architectural elements, like the Oculus Window Seat (part of a bump-out addition at one end of the space) and an awesome bronze compass inlaid into the newly installed hardwood floors. This bronze plaque marks a pivotal crosswalk central to the home's floor plan. Finally, the wonderful purple and green color scheme is super fun and definitely makes this kitchen feel like springtime all year round! Masterful use of Pantone's Color of the year, Ultra Violet, keeps this traditional cottage kitchen feeling fresh and updated.

Dining Room
50 tals inredning av ett mellanstort kök med matplats, med vita väggar, ljust trägolv, en dubbelsidig öppen spis, en spiselkrans i tegelsten och beiget golv
50 tals inredning av ett mellanstort kök med matplats, med vita väggar, ljust trägolv, en dubbelsidig öppen spis, en spiselkrans i tegelsten och beiget golv
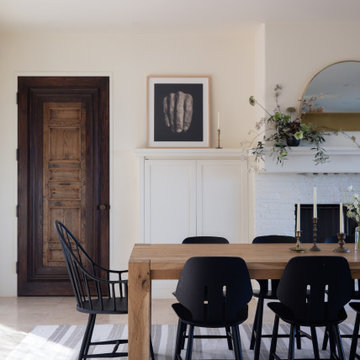
Exempel på en klassisk separat matplats, med beige väggar, en standard öppen spis, en spiselkrans i tegelsten och beiget golv
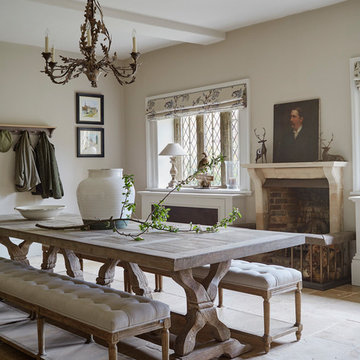
16th Century Manor Dining Area
Idéer för mellanstora vintage separata matplatser, med beige väggar, beiget golv, en standard öppen spis och en spiselkrans i tegelsten
Idéer för mellanstora vintage separata matplatser, med beige väggar, beiget golv, en standard öppen spis och en spiselkrans i tegelsten
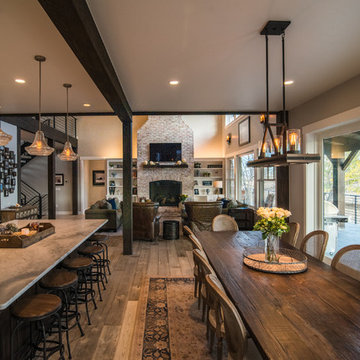
Inredning av en rustik mellanstor matplats med öppen planlösning, med grå väggar, ljust trägolv, en standard öppen spis, en spiselkrans i tegelsten och beiget golv

Bild på en mellanstor funkis separat matplats, med bruna väggar, en öppen hörnspis, en spiselkrans i tegelsten och beiget golv
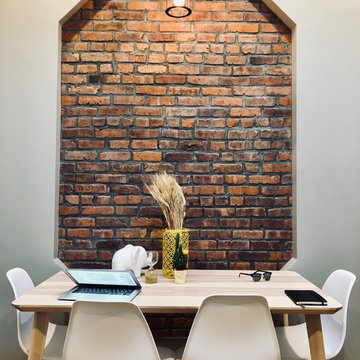
Idéer för små funkis matplatser, med beige väggar, ljust trägolv, en spiselkrans i tegelsten och beiget golv
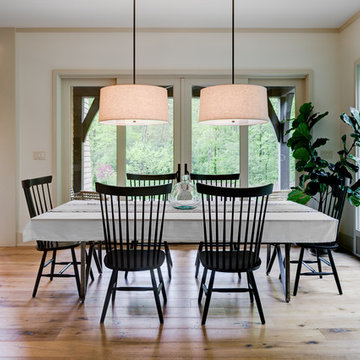
Surrounded by trees and a symphony of song birds, this handsome Rustic Mountain Home is a hidden jewel with an impressive articulation of texture and symmetry. Cedar Shakes Siding, Large Glass Windows and Steel Cable Railings combine to create a unique Architectural treasure. The sleek modern touches throughout the interior include Minimalistic Interior Trim, Monochromatic Wall Paint, Open Stair Treads, and Clean Lines that create an airy feel. Rustic Wood Floors and Pickled Shiplap Walls add warmth to the space, creating a perfect balance of clean and comfortable. A see-through Gas Fireplace begins a journey down the Master Suite Corridor, flooded with natural light and embellished with Vaulted Exposed Beam Ceilings. The Custom Outdoor Fire-pit area is sure to entice a relaxing evening gathering.
Photo Credit-Kevin Meechan
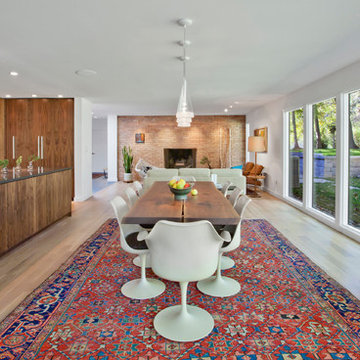
Dining Room features live edge Walnut table, vintage Eames fiberglass shell chairs, and Saarinen wine cart - Architecture: HAUS | Architecture For Modern Lifestyles - Interior Architecture: HAUS with Design Studio Vriesman, General Contractor: Wrightworks, Landscape Architecture: A2 Design, Photography: HAUS

Idéer för en stor medelhavsstil matplats med öppen planlösning, med vita väggar, klinkergolv i keramik, en dubbelsidig öppen spis, en spiselkrans i tegelsten och beiget golv
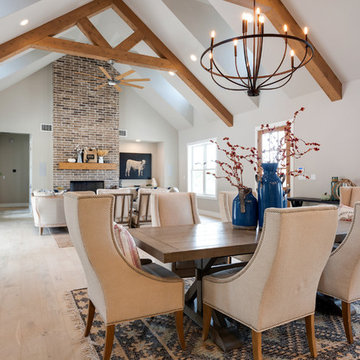
Texas Farmhouse built by Jim Lavender.
Inspiration för en lantlig matplats med öppen planlösning, med beige väggar, ljust trägolv, en standard öppen spis, en spiselkrans i tegelsten och beiget golv
Inspiration för en lantlig matplats med öppen planlösning, med beige väggar, ljust trägolv, en standard öppen spis, en spiselkrans i tegelsten och beiget golv
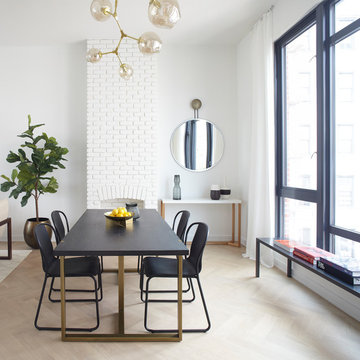
Idéer för funkis matplatser, med vita väggar, ljust trägolv, en standard öppen spis, en spiselkrans i tegelsten och beiget golv
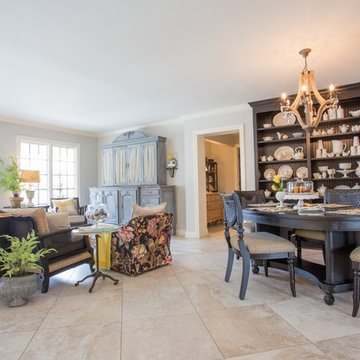
Dan Bernskoetter Photography
Foto på en mellanstor vintage matplats med öppen planlösning, med beige väggar, klinkergolv i porslin, en standard öppen spis, en spiselkrans i tegelsten och beiget golv
Foto på en mellanstor vintage matplats med öppen planlösning, med beige väggar, klinkergolv i porslin, en standard öppen spis, en spiselkrans i tegelsten och beiget golv
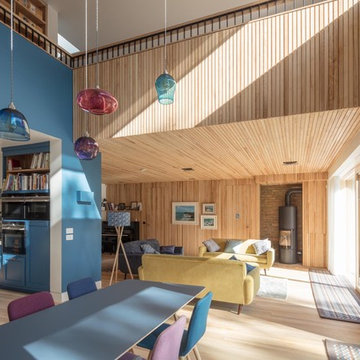
Exempel på en mellanstor modern separat matplats, med blå väggar, ljust trägolv, en spiselkrans i tegelsten, beiget golv och en öppen vedspis
287 foton på matplats, med en spiselkrans i tegelsten och beiget golv
1