289 foton på matplats, med en dubbelsidig öppen spis och en spiselkrans i tegelsten
Sortera efter:
Budget
Sortera efter:Populärt i dag
1 - 20 av 289 foton
Artikel 1 av 3

Acucraft custom gas linear fireplace with glass reveal and blue glass media.
Idéer för mycket stora funkis kök med matplatser, med vita väggar, travertin golv, en dubbelsidig öppen spis, en spiselkrans i tegelsten och grått golv
Idéer för mycket stora funkis kök med matplatser, med vita väggar, travertin golv, en dubbelsidig öppen spis, en spiselkrans i tegelsten och grått golv

Foto på en stor retro matplats med öppen planlösning, med ljust trägolv, en dubbelsidig öppen spis och en spiselkrans i tegelsten

Idéer för en maritim separat matplats, med beige väggar, ljust trägolv, en dubbelsidig öppen spis och en spiselkrans i tegelsten

Inspiration för moderna matplatser, med bruna väggar, en dubbelsidig öppen spis, en spiselkrans i tegelsten och svart golv

Leonid Furmansky Photography
Idéer för att renovera en mellanstor funkis matplats, med betonggolv, en dubbelsidig öppen spis, en spiselkrans i tegelsten och grått golv
Idéer för att renovera en mellanstor funkis matplats, med betonggolv, en dubbelsidig öppen spis, en spiselkrans i tegelsten och grått golv

Idéer för en mellanstor amerikansk matplats med öppen planlösning, med grå väggar, en dubbelsidig öppen spis och en spiselkrans i tegelsten

This remodel was for a family that purchased a new home and just moved from Denver. They wanted a traditional design with a few hints of contemporary and an open feel concept with the adjoining rooms. We removed the walls surrounding the kitchen to achieve the openness of the space but needed to keep the support so we installed an exposed wooden beam. This brought in a traditional feature as well as using a reclaimed piece of wood for the brick fireplace mantel. The kitchen cabinets are the classic, white style with mesh upper cabinet insets. To further bring in the traditional look, we have a white farmhouse sink, installed white, subway tile, butcherblock countertop for the island and glass island electrical fixtures but offset it with stainless steel appliances and a quartz countertop. In the adjoining bonus room, we framed the entryway and windows with a square, white trim, which adds to the contemporary aspect. And for a fun touch, the clients wanted a little bar area and a kegerator installed. We kept the more contemporary theme with the stainless steel color and a white quartz countertop. The clients were delighted with how the kitchen turned out and how spacious the area felt in addition to the seamless mix of styles.
Photos by Rick Young

Idéer för att renovera en stor 60 tals matplats med öppen planlösning, med gula väggar, ljust trägolv, en dubbelsidig öppen spis och en spiselkrans i tegelsten
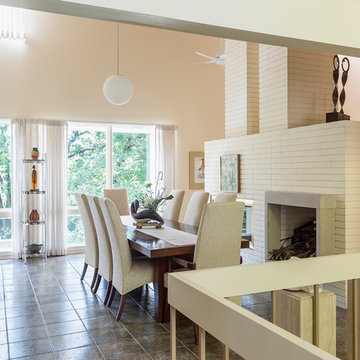
View of the dining room.
Foto på en retro matplats, med vita väggar, klinkergolv i porslin, en dubbelsidig öppen spis, en spiselkrans i tegelsten och grått golv
Foto på en retro matplats, med vita väggar, klinkergolv i porslin, en dubbelsidig öppen spis, en spiselkrans i tegelsten och grått golv
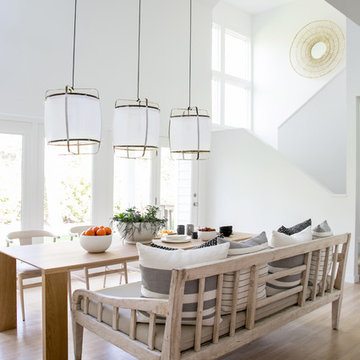
Interior Design & Furniture Design by Chango & Co.
Photography by Raquel Langworthy
See the story in My Domaine
Inredning av en maritim mellanstor matplats med öppen planlösning, med vita väggar, ljust trägolv, en dubbelsidig öppen spis och en spiselkrans i tegelsten
Inredning av en maritim mellanstor matplats med öppen planlösning, med vita väggar, ljust trägolv, en dubbelsidig öppen spis och en spiselkrans i tegelsten

Brooke Littell Photography
Idéer för en mellanstor klassisk matplats med öppen planlösning, med mörkt trägolv, en dubbelsidig öppen spis, en spiselkrans i tegelsten, brunt golv och vita väggar
Idéer för en mellanstor klassisk matplats med öppen planlösning, med mörkt trägolv, en dubbelsidig öppen spis, en spiselkrans i tegelsten, brunt golv och vita väggar
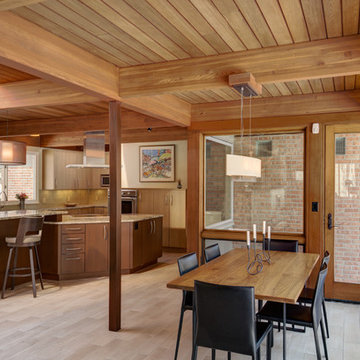
Steve Kuzma
Inspiration för en mellanstor 50 tals matplats med öppen planlösning, med klinkergolv i keramik, en dubbelsidig öppen spis och en spiselkrans i tegelsten
Inspiration för en mellanstor 50 tals matplats med öppen planlösning, med klinkergolv i keramik, en dubbelsidig öppen spis och en spiselkrans i tegelsten
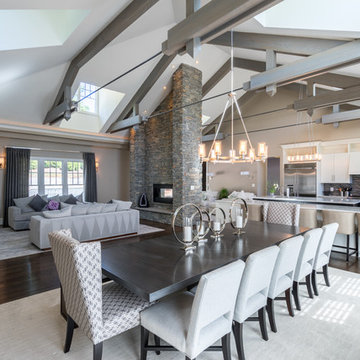
Nomoi Design LLC
Idéer för stora vintage matplatser med öppen planlösning, med beige väggar, mörkt trägolv, en dubbelsidig öppen spis och en spiselkrans i tegelsten
Idéer för stora vintage matplatser med öppen planlösning, med beige väggar, mörkt trägolv, en dubbelsidig öppen spis och en spiselkrans i tegelsten
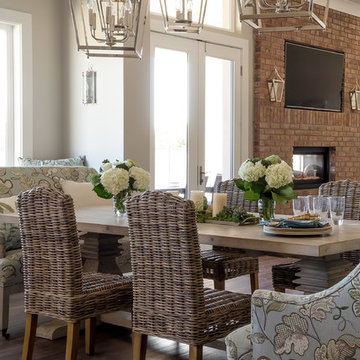
The dining area has a clear view to the living room and the two sided brick clad fireplace. The windowseat provides storage for children's art supplies and story books. n Multiple lantern pendants add whimsy.

Our clients relocated to Ann Arbor and struggled to find an open layout home that was fully functional for their family. We worked to create a modern inspired home with convenient features and beautiful finishes.
This 4,500 square foot home includes 6 bedrooms, and 5.5 baths. In addition to that, there is a 2,000 square feet beautifully finished basement. It has a semi-open layout with clean lines to adjacent spaces, and provides optimum entertaining for both adults and kids.
The interior and exterior of the home has a combination of modern and transitional styles with contrasting finishes mixed with warm wood tones and geometric patterns.
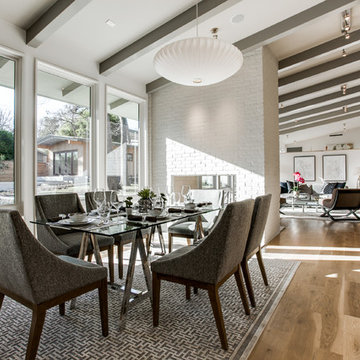
Exempel på en mellanstor 60 tals separat matplats, med vita väggar, mellanmörkt trägolv, en dubbelsidig öppen spis, en spiselkrans i tegelsten och brunt golv

Dining Room
50 tals inredning av ett mellanstort kök med matplats, med vita väggar, ljust trägolv, en dubbelsidig öppen spis, en spiselkrans i tegelsten och beiget golv
50 tals inredning av ett mellanstort kök med matplats, med vita väggar, ljust trägolv, en dubbelsidig öppen spis, en spiselkrans i tegelsten och beiget golv
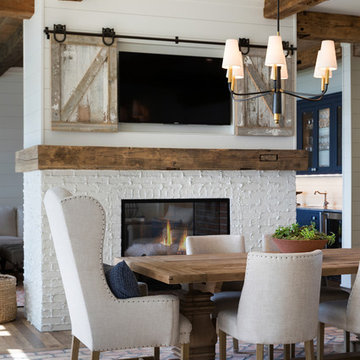
The Entire Main Level, Stairwell and Upper Level Hall are wrapped in Shiplap, Painted in Benjamin Moore White Dove. The Flooring, Beams, Mantel and Fireplace TV Doors are all reclaimed barnwood. The inset floor in the dining room is brick veneer. The Fireplace is brick on all sides. The lighting is by Visual Comfort. Photo by Spacecrafting

The formal dining room looks out to the spacious backyard with French doors opening to the pool and spa area. The wood burning brick fireplace was painted white in the renovation and white wainscoting surrounds the room, keeping it fresh and modern. The dramatic wood pitched roof has skylights that bring in light and keep things bright and airy.
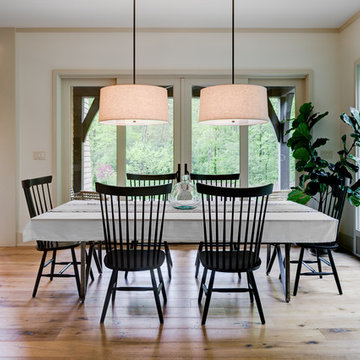
Surrounded by trees and a symphony of song birds, this handsome Rustic Mountain Home is a hidden jewel with an impressive articulation of texture and symmetry. Cedar Shakes Siding, Large Glass Windows and Steel Cable Railings combine to create a unique Architectural treasure. The sleek modern touches throughout the interior include Minimalistic Interior Trim, Monochromatic Wall Paint, Open Stair Treads, and Clean Lines that create an airy feel. Rustic Wood Floors and Pickled Shiplap Walls add warmth to the space, creating a perfect balance of clean and comfortable. A see-through Gas Fireplace begins a journey down the Master Suite Corridor, flooded with natural light and embellished with Vaulted Exposed Beam Ceilings. The Custom Outdoor Fire-pit area is sure to entice a relaxing evening gathering.
Photo Credit-Kevin Meechan
289 foton på matplats, med en dubbelsidig öppen spis och en spiselkrans i tegelsten
1