289 foton på matplats, med en dubbelsidig öppen spis och en spiselkrans i tegelsten
Sortera efter:
Budget
Sortera efter:Populärt i dag
21 - 40 av 289 foton
Artikel 1 av 3

Our mission was to completely update and transform their huge house into a cozy, welcoming and warm home of their own.
“When we moved in, it was such a novelty to live in a proper house. But it still felt like the in-law’s home,” our clients told us. “Our dream was to make it feel like our home.”
Our transformation skills were put to the test when we created the host-worthy kitchen space (complete with a barista bar!) that would double as the heart of their home and a place to make memories with their friends and family.
We upgraded and updated their dark and uninviting family room with fresh furnishings, flooring and lighting and turned those beautiful exposed beams into a feature point of the space.
The end result was a flow of modern, welcoming and authentic spaces that finally felt like home. And, yep … the invite was officially sent out!
Our clients had an eclectic style rich in history, culture and a lifetime of adventures. We wanted to highlight these stories in their home and give their memorabilia places to be seen and appreciated.
The at-home office was crafted to blend subtle elegance with a calming, casual atmosphere that would make it easy for our clients to enjoy spending time in the space (without it feeling like they were working!)
We carefully selected a pop of color as the feature wall in the primary suite and installed a gorgeous shiplap ledge wall for our clients to display their meaningful art and memorabilia.
Then, we carried the theme all the way into the ensuite to create a retreat that felt complete.

Inspiration för moderna matplatser, med bruna väggar, en dubbelsidig öppen spis, en spiselkrans i tegelsten och svart golv
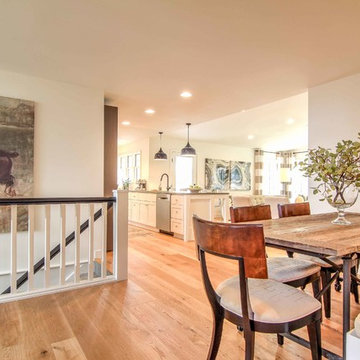
Allison Mathern Interior Design
Idéer för ett litet minimalistiskt kök med matplats, med vita väggar, plywoodgolv, en dubbelsidig öppen spis, en spiselkrans i tegelsten och brunt golv
Idéer för ett litet minimalistiskt kök med matplats, med vita väggar, plywoodgolv, en dubbelsidig öppen spis, en spiselkrans i tegelsten och brunt golv
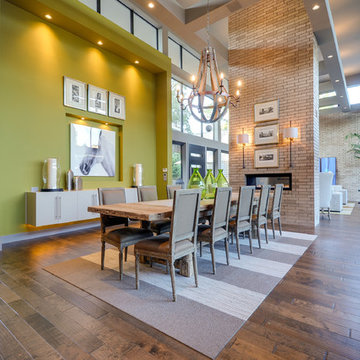
Idéer för en stor modern matplats med öppen planlösning, med gröna väggar, mellanmörkt trägolv, en dubbelsidig öppen spis och en spiselkrans i tegelsten
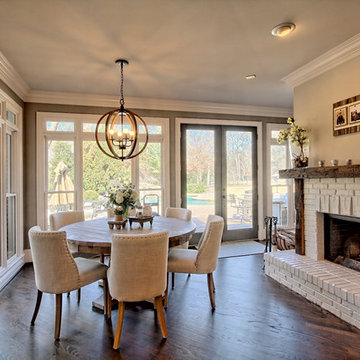
Remodel by CSI Kitchen & Bath Studio. Photography by Kurtis Miller Photography.
Inredning av en lantlig matplats, med grå väggar, mellanmörkt trägolv, en dubbelsidig öppen spis och en spiselkrans i tegelsten
Inredning av en lantlig matplats, med grå väggar, mellanmörkt trägolv, en dubbelsidig öppen spis och en spiselkrans i tegelsten
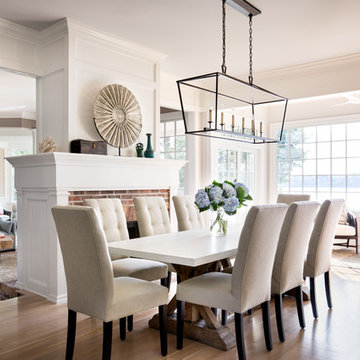
Bild på en vintage matplats med öppen planlösning, med mellanmörkt trägolv, vita väggar, en dubbelsidig öppen spis och en spiselkrans i tegelsten
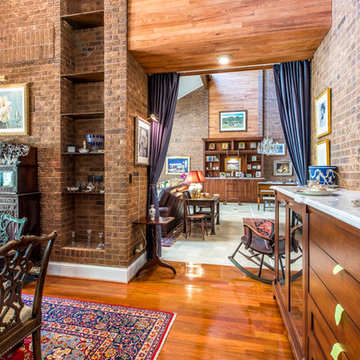
The formal dining room with floor to ceiling drapery panels at an open entrance allows for the room to be closed off if needed. Exposed brick from the original home mixed with the Homeowner's collection of antiques and a new china hutch which serves as a buffet mix for this traditional dining area.
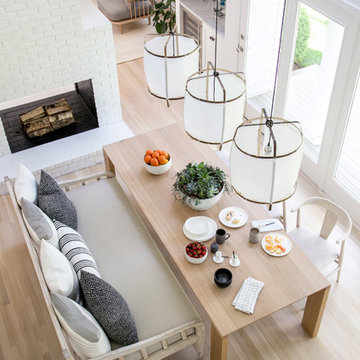
Interior Design & Furniture Design by Chango & Co.
Photography by Raquel Langworthy
See the story in My Domaine
Idéer för mellanstora maritima matplatser med öppen planlösning, med vita väggar, ljust trägolv, en dubbelsidig öppen spis och en spiselkrans i tegelsten
Idéer för mellanstora maritima matplatser med öppen planlösning, med vita väggar, ljust trägolv, en dubbelsidig öppen spis och en spiselkrans i tegelsten
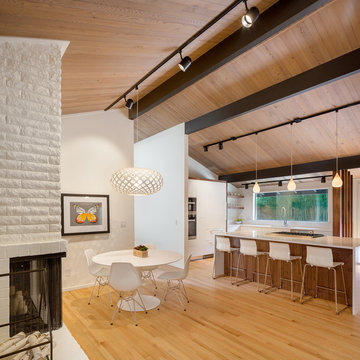
Design/Build by Vanillawood
Photography by Josh Partee
Inspiration för 60 tals kök med matplatser, med vita väggar, mellanmörkt trägolv, en dubbelsidig öppen spis, en spiselkrans i tegelsten och vitt golv
Inspiration för 60 tals kök med matplatser, med vita väggar, mellanmörkt trägolv, en dubbelsidig öppen spis, en spiselkrans i tegelsten och vitt golv
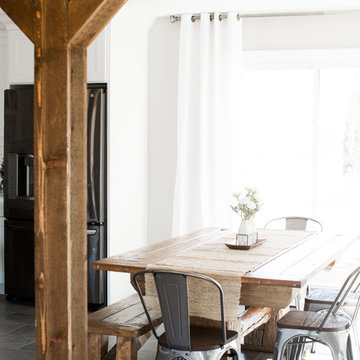
Laura Rae Photography
Lantlig inredning av ett mellanstort kök med matplats, med klinkergolv i keramik, grått golv, grå väggar, en dubbelsidig öppen spis och en spiselkrans i tegelsten
Lantlig inredning av ett mellanstort kök med matplats, med klinkergolv i keramik, grått golv, grå väggar, en dubbelsidig öppen spis och en spiselkrans i tegelsten

Foto på en stor retro matplats med öppen planlösning, med ljust trägolv, en dubbelsidig öppen spis och en spiselkrans i tegelsten
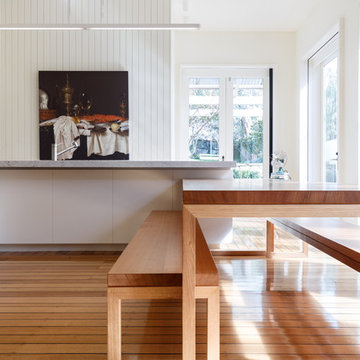
Peter Mathew
Klassisk inredning av ett mellanstort kök med matplats, med vita väggar, ljust trägolv, en dubbelsidig öppen spis och en spiselkrans i tegelsten
Klassisk inredning av ett mellanstort kök med matplats, med vita väggar, ljust trägolv, en dubbelsidig öppen spis och en spiselkrans i tegelsten
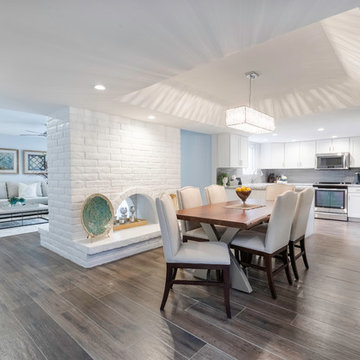
This two bedroom condo is equipped beautifully to welcome any visitors to Scottsdale with more amenities than a luxury hotel. Come stay here! Photography by Brian Bossert

This photo of the kitchen features the built-in entertainment center TV and electric ribbon fireplace directly beneath. Brick surrounds the fireplace and custom multi-colored tile provide accents below. Open shelving on each side provide space for curios. A close-up can also be seen of the multicolored distressed wood kitchen table and chairs.

Brooke Littell Photography
Idéer för en mellanstor klassisk matplats med öppen planlösning, med mörkt trägolv, en dubbelsidig öppen spis, en spiselkrans i tegelsten, brunt golv och vita väggar
Idéer för en mellanstor klassisk matplats med öppen planlösning, med mörkt trägolv, en dubbelsidig öppen spis, en spiselkrans i tegelsten, brunt golv och vita väggar
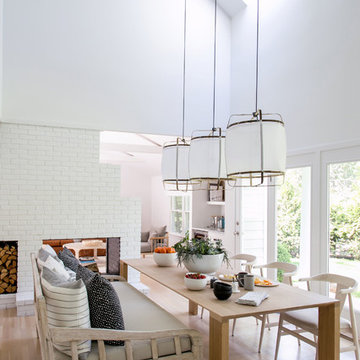
Interior Design & Furniture Design by Chango & Co.
Photography by Raquel Langworthy
See the story in My Domaine
Inspiration för mellanstora maritima matplatser med öppen planlösning, med vita väggar, ljust trägolv, en dubbelsidig öppen spis och en spiselkrans i tegelsten
Inspiration för mellanstora maritima matplatser med öppen planlösning, med vita väggar, ljust trägolv, en dubbelsidig öppen spis och en spiselkrans i tegelsten
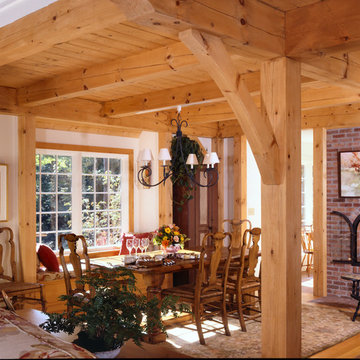
Bob Britton Timberpeg Regional Manager Serving, Massachusetts
Klassisk inredning av ett kök med matplats, med ljust trägolv, en dubbelsidig öppen spis, en spiselkrans i tegelsten och beige väggar
Klassisk inredning av ett kök med matplats, med ljust trägolv, en dubbelsidig öppen spis, en spiselkrans i tegelsten och beige väggar
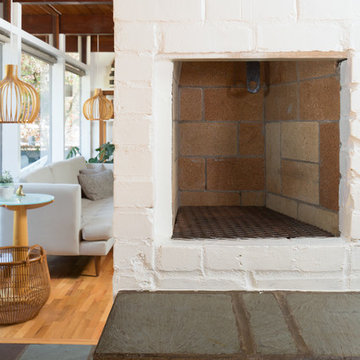
Photography by Alex Crook
www.alexcrook.com
Exempel på ett litet 60 tals kök med matplats, med svarta väggar, mellanmörkt trägolv, en dubbelsidig öppen spis, en spiselkrans i tegelsten och gult golv
Exempel på ett litet 60 tals kök med matplats, med svarta väggar, mellanmörkt trägolv, en dubbelsidig öppen spis, en spiselkrans i tegelsten och gult golv
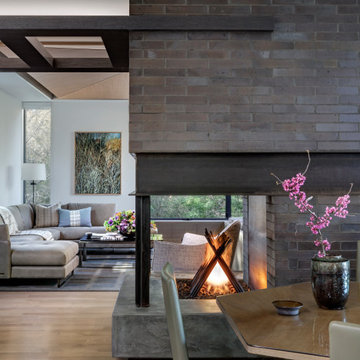
Breakfast Room looking into Zen Den (Family Room)
Modern inredning av en matplats, med vita väggar, mellanmörkt trägolv, en dubbelsidig öppen spis, en spiselkrans i tegelsten och brunt golv
Modern inredning av en matplats, med vita väggar, mellanmörkt trägolv, en dubbelsidig öppen spis, en spiselkrans i tegelsten och brunt golv
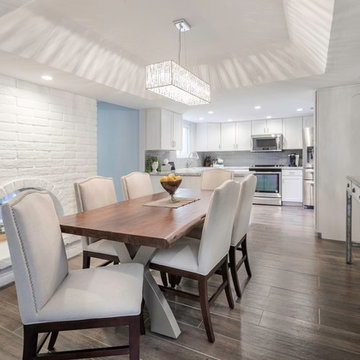
An inviting and comfortable eating area gets a dose of glamour with this antique mirrored console table and mirror. Photography by Brian Bossert Photography.
289 foton på matplats, med en dubbelsidig öppen spis och en spiselkrans i tegelsten
2