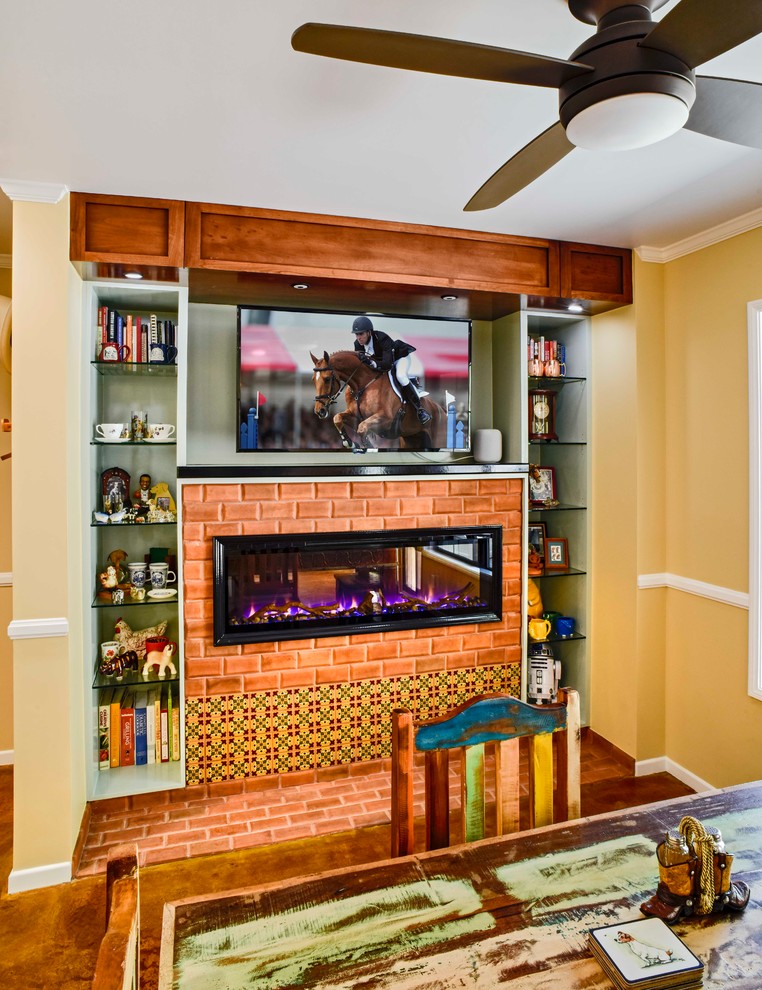
Remodel of kitchen, family room, master bath and laundry room – Shadow Hills, CA
This photo of the kitchen features the built-in entertainment center TV and electric ribbon fireplace directly beneath. Brick surrounds the fireplace and custom multi-colored tile provide accents below. Open shelving on each side provide space for curios. A close-up can also be seen of the multicolored distressed wood kitchen table and chairs.

Remodel of kitchen – Shadow Hills/L.A. CA. This photo of the kitchen features the built-in entertainment center TV and...