173 foton på matplats, med en spiselkrans i tegelsten
Sortera efter:
Budget
Sortera efter:Populärt i dag
141 - 160 av 173 foton
Artikel 1 av 3
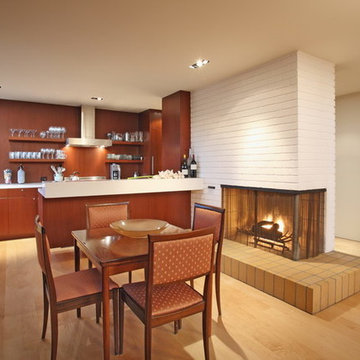
Newly restored dining room of the Pasinetti House, Beverly Hills, 2007. Cabinetry & paneling: mahogany. Flooring: maple. Quartz countertops courtesy of Walker Zanger. Photograph by Paul Jonason.
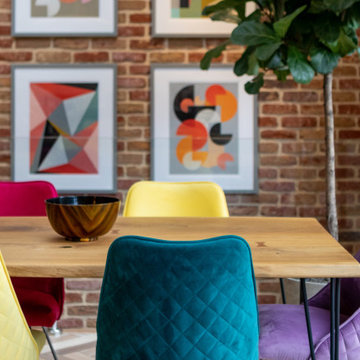
THE COMPLETE RENOVATION OF A LARGE DETACHED FAMILY HOME
This project was a labour of love from start to finish and we think it shows. We worked closely with the architect and contractor to create the interiors of this stunning house in Richmond, West London. The existing house was just crying out for a new lease of life, it was so incredibly tired and dated. An interior designer’s dream.
A new rear extension was designed to house the vast kitchen diner. Below that in the basement – a cinema, games room and bar. In addition, the drawing room, entrance hall, stairwell master bedroom and en-suite also came under our remit. We took all these areas on plan and articulated our concepts to the client in 3D. Then we implemented the whole thing for them. So Timothy James Interiors were responsible for curating or custom-designing everything you see in these photos
OUR FULL INTERIOR DESIGN SERVICE INCLUDING PROJECT COORDINATION AND IMPLEMENTATION
Our brief for this interior design project was to create a ‘private members club feel’. Precedents included Soho House and Firmdale Hotels. This is very much our niche so it’s little wonder we were appointed. Cosy but luxurious interiors with eye-catching artwork, bright fabrics and eclectic furnishings.
The scope of services for this project included both the interior design and the interior architecture. This included lighting plan , kitchen and bathroom designs, bespoke joinery drawings and a design for a stained glass window.
This project also included the full implementation of the designs we had conceived. We liaised closely with appointed contractor and the trades to ensure the work was carried out in line with the designs. We ordered all of the interior finishes and had them delivered to the relevant specialists. Furniture, soft furnishings and accessories were ordered alongside the site works. When the house was finished we conducted a full installation of the furnishings, artwork and finishing touches.
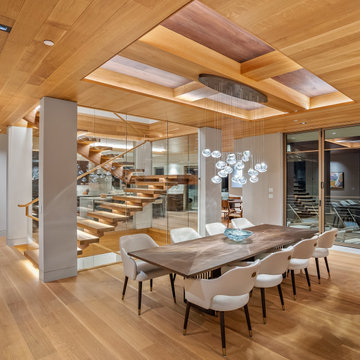
Foto på en stor funkis matplats med öppen planlösning, med beige väggar, brunt golv, ljust trägolv, en standard öppen spis och en spiselkrans i tegelsten
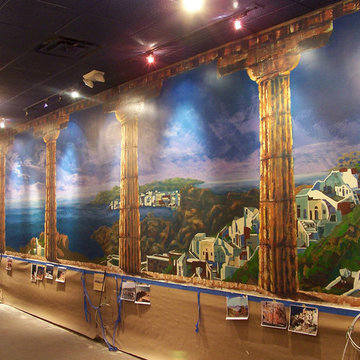
This is an original mural that was created and painted by This mural was created by Mural by Design and it's painted directly on the wall and the view is a Greek landscape impression.
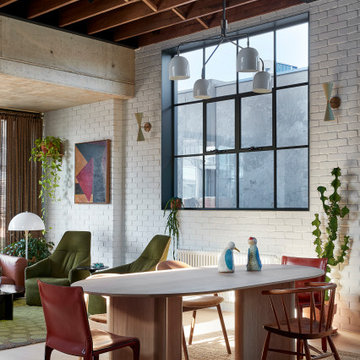
Soaring ceiling height in the dining room
Idéer för stora funkis matplatser med öppen planlösning, med vita väggar, ljust trägolv, en öppen vedspis, en spiselkrans i tegelsten och beiget golv
Idéer för stora funkis matplatser med öppen planlösning, med vita väggar, ljust trägolv, en öppen vedspis, en spiselkrans i tegelsten och beiget golv
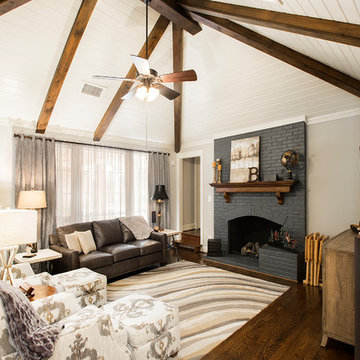
This couple moved to Plano to be closer to their kids and grandchildren. When they purchased the home, they knew that the kitchen would have to be improved as they love to cook and gather as a family. The storage and prep space was not working for them and the old stove had to go! They loved the gas range that they had in their previous home and wanted to have that range again. We began this remodel by removing a wall in the butlers pantry to create a more open space. We tore out the old cabinets and soffit and replaced them with cherry Kraftmaid cabinets all the way to the ceiling. The cabinets were designed to house tons of deep drawers for ease of access and storage. We combined the once separated laundry and utility office space into one large laundry area with storage galore. Their new kitchen and laundry space is now super functional and blends with the adjacent family room.
Photography by Versatile Imaging (Lauren Brown)
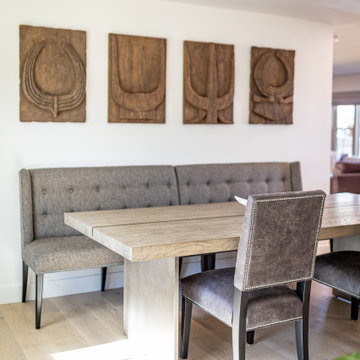
A complete gut and remodel, on a very tight timeframe. Our client is thrilled not only with our phenomenal crew’s ability to wrap it up within the projected goal, but also with the extreme transformation that took place with the design. The 1971 green and brown vintage house was converted into a sleek, modern home with high-tech features, custom cabinets, and new, open layout.
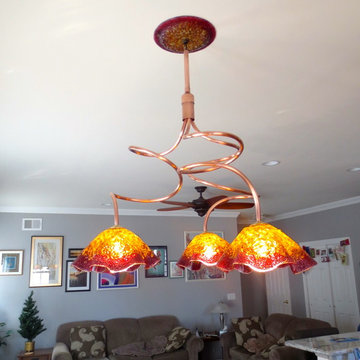
Blown Glass Chandelier by Primo Glass www.primoglass.com 908-670-3722 We specialize in designing, fabricating, and installing custom one of a kind lighting fixtures and chandeliers that are handcrafted in the USA. Please contact us with your lighting needs, and see our 5 star customer reviews here on Houzz. CLICK HERE to watch our video and learn more about Primo Glass!
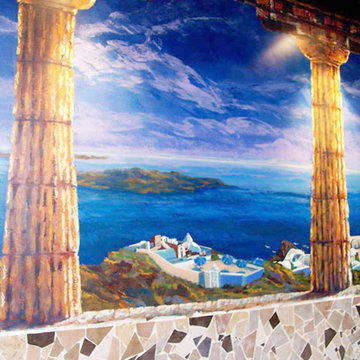
This is an original mural that was created and painted by This mural was created by Mural by Design and it's painted directly on the wall and the view is a Greek landscape impression.
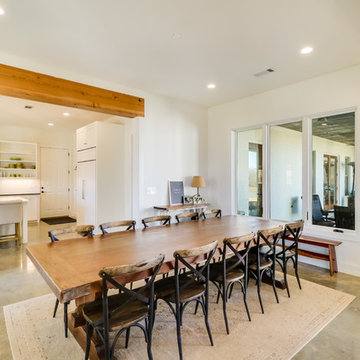
Lantlig inredning av en stor matplats med öppen planlösning, med vita väggar, betonggolv, en standard öppen spis, en spiselkrans i tegelsten och grått golv
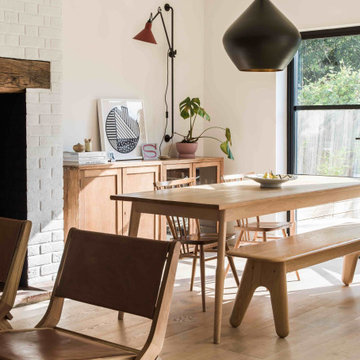
Inspiration för en stor skandinavisk matplats med öppen planlösning, med vita väggar, laminatgolv, en öppen vedspis, en spiselkrans i tegelsten och grått golv
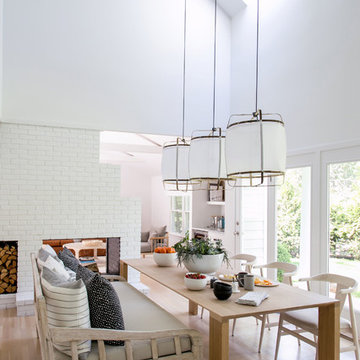
Interior Design & Furniture Design by Chango & Co.
Photography by Raquel Langworthy
See the story in My Domaine
Inspiration för mellanstora maritima matplatser med öppen planlösning, med vita väggar, ljust trägolv, en dubbelsidig öppen spis och en spiselkrans i tegelsten
Inspiration för mellanstora maritima matplatser med öppen planlösning, med vita väggar, ljust trägolv, en dubbelsidig öppen spis och en spiselkrans i tegelsten
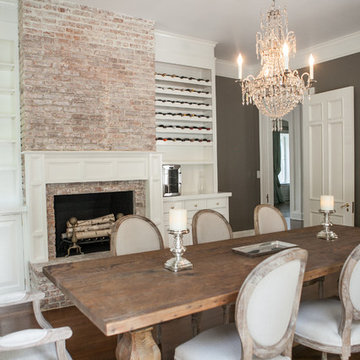
Photos: Denison Lourenco
Bild på en mycket stor vintage separat matplats, med grå väggar, mellanmörkt trägolv, en standard öppen spis och en spiselkrans i tegelsten
Bild på en mycket stor vintage separat matplats, med grå väggar, mellanmörkt trägolv, en standard öppen spis och en spiselkrans i tegelsten
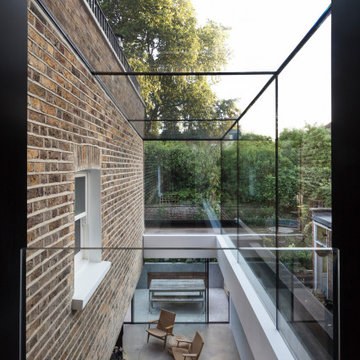
Modern inredning av en stor matplats med öppen planlösning, med betonggolv, grått golv, vita väggar, en öppen vedspis och en spiselkrans i tegelsten
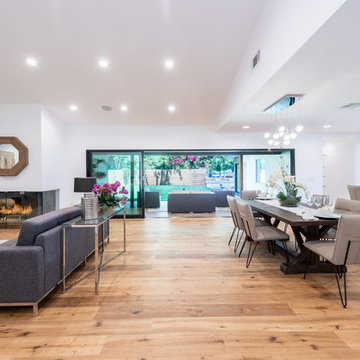
Located in Wrightwood Estates, Levi Construction’s latest residency is a two-story mid-century modern home that was re-imagined and extensively remodeled with a designer’s eye for detail, beauty and function. Beautifully positioned on a 9,600-square-foot lot with approximately 3,000 square feet of perfectly-lighted interior space. The open floorplan includes a great room with vaulted ceilings, gorgeous chef’s kitchen featuring Viking appliances, a smart WiFi refrigerator, and high-tech, smart home technology throughout. There are a total of 5 bedrooms and 4 bathrooms. On the first floor there are three large bedrooms, three bathrooms and a maid’s room with separate entrance. A custom walk-in closet and amazing bathroom complete the master retreat. The second floor has another large bedroom and bathroom with gorgeous views to the valley. The backyard area is an entertainer’s dream featuring a grassy lawn, covered patio, outdoor kitchen, dining pavilion, seating area with contemporary fire pit and an elevated deck to enjoy the beautiful mountain view.
Project designed and built by
Levi Construction
http://www.leviconstruction.com/
Levi Construction is specialized in designing and building custom homes, room additions, and complete home remodels. Contact us today for a quote.
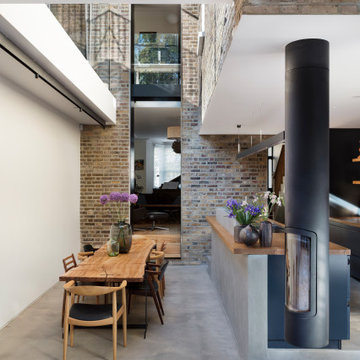
Idéer för att renovera en stor funkis matplats med öppen planlösning, med betonggolv, grått golv, vita väggar, en öppen vedspis och en spiselkrans i tegelsten
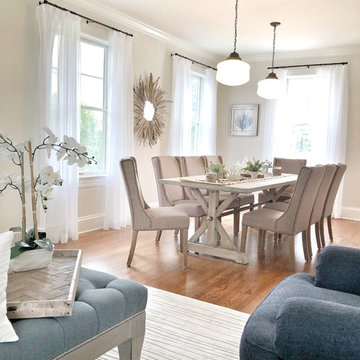
Inredning av en maritim stor matplats, med vita väggar, mellanmörkt trägolv, en standard öppen spis, en spiselkrans i tegelsten och brunt golv
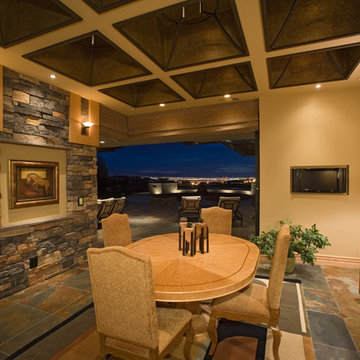
Idéer för att renovera en mycket stor amerikansk matplats, med beige väggar, en standard öppen spis och en spiselkrans i tegelsten
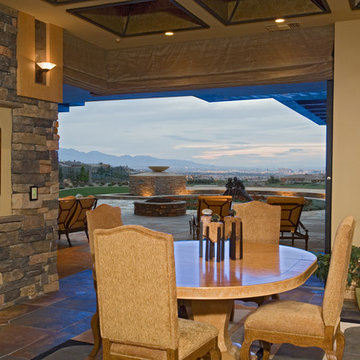
Idéer för en mycket stor amerikansk matplats, med beige väggar, en standard öppen spis och en spiselkrans i tegelsten
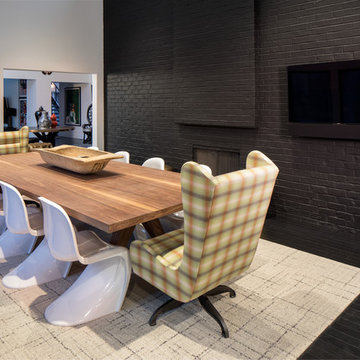
Foto på ett stort vintage kök med matplats, med grå väggar, mörkt trägolv, en dubbelsidig öppen spis, en spiselkrans i tegelsten och svart golv
173 foton på matplats, med en spiselkrans i tegelsten
8