278 foton på matplats, med en spiselkrans i tegelsten
Sortera efter:
Budget
Sortera efter:Populärt i dag
121 - 140 av 278 foton
Artikel 1 av 3
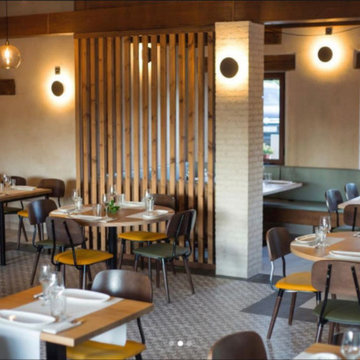
Os presentamos el último proyecto terminado en Segovia, un lugar de encuentro que cuenta con diferentes espacios y ambientes para cada momento. Un lugar para disfrutar con la familia y sentirse cómodo.
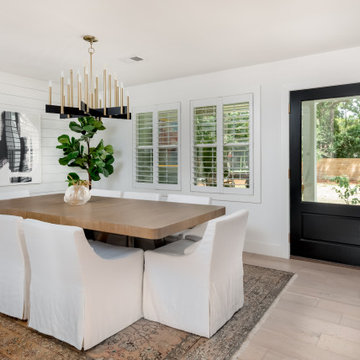
Modern dining room with a traditional design.
Pearl Oak, Ventura Collection
Idéer för att renovera en stor funkis separat matplats, med vita väggar, ljust trägolv, en spiselkrans i tegelsten och flerfärgat golv
Idéer för att renovera en stor funkis separat matplats, med vita väggar, ljust trägolv, en spiselkrans i tegelsten och flerfärgat golv
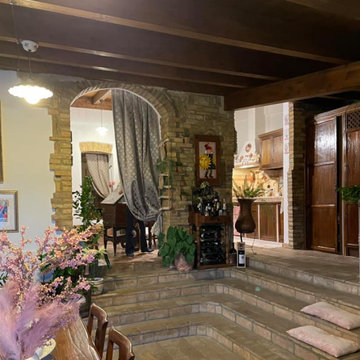
Inspiration för en stor lantlig matplats med öppen planlösning, med en öppen hörnspis, en spiselkrans i tegelsten och beiget golv

- Dark green alcove hues to visually enhance the existing brick. Previously painted black, but has now been beautifully sandblasted and coated in a clear matt lacquer brick varnish to help minimise airborne loose material.
- Various bricks were chopped out and replaced prior to work due to age related deterioration.
- Dining room floor was previously original orange squared quarry tiles and soil. A damp proof membrane was installed to help enhance and retain heat during winter, whilst also minimising the risk of damp progressing.
- Dining room floor finish was silver-lined with matt lacquered engineered wood panels. Engineered wood flooring is more appropriate for older properties due to their damp proof lining fused into the wood panel.
- a course of bricks were chopped out spanning the length of the dining room from the exterior due to previous damp present. An extra 2 courses of engineered blue brick were introduced due to the exterior slope of the driveway. This has so far seen the damp disappear which allowed the room to be re-plastered and painted.
- Original features previously removed from dining room were reintroduced such as coving, plaster ceiling rose and original 4 panel moulded doors.
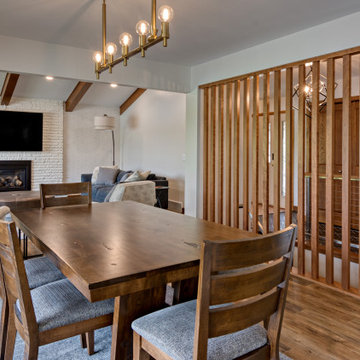
Mid-Century modern dining room with custom Cherry wood slat wall, Oak beams in living room.
Idéer för ett mellanstort retro kök med matplats, med vita väggar, vinylgolv, en standard öppen spis, en spiselkrans i tegelsten och brunt golv
Idéer för ett mellanstort retro kök med matplats, med vita väggar, vinylgolv, en standard öppen spis, en spiselkrans i tegelsten och brunt golv
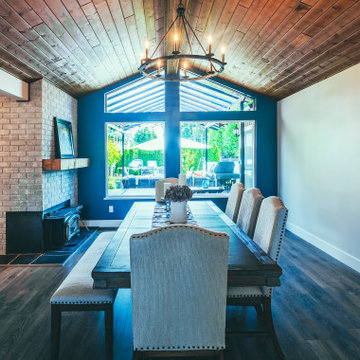
Photo by Brice Ferre
Amerikansk inredning av en stor matplats med öppen planlösning, med mellanmörkt trägolv, en bred öppen spis, en spiselkrans i tegelsten och brunt golv
Amerikansk inredning av en stor matplats med öppen planlösning, med mellanmörkt trägolv, en bred öppen spis, en spiselkrans i tegelsten och brunt golv
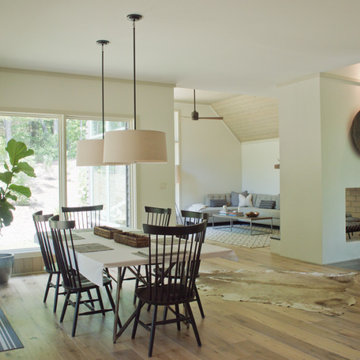
Idéer för att renovera en matplats med öppen planlösning, med beige väggar, ljust trägolv, en dubbelsidig öppen spis, en spiselkrans i tegelsten och brunt golv
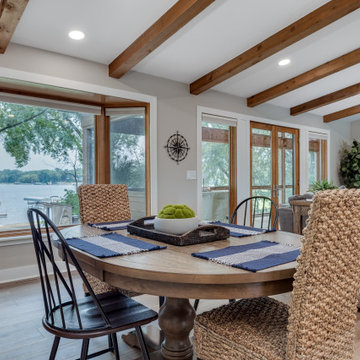
In conjunction with the living space, we did all new paint, baseboard, flooring, and decor we were able to create a quaint dining space that on-looks the lake
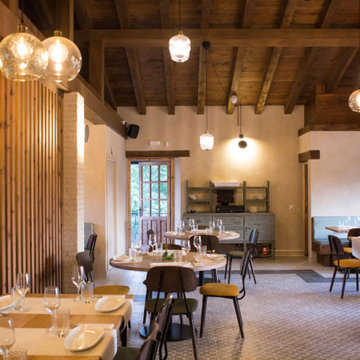
Os presentamos el último proyecto terminado en Segovia, un lugar de encuentro que cuenta con diferentes espacios y ambientes para cada momento. Un lugar para disfrutar con la familia y sentirse cómodo.
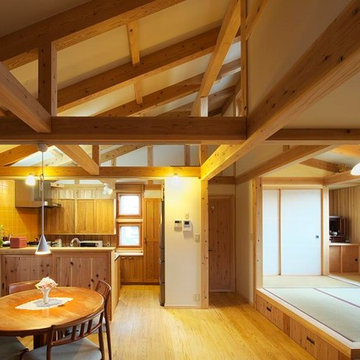
決して広いスペースではありませんが、キッチン・ダイニングに小上がりがきれいにまとまり、薪ストーブの安心感も加わって、自然素材で囲まれ清々とした落ち着いた空間になっています。
Foto på en amerikansk matplats med öppen planlösning, med vita väggar, mellanmörkt trägolv, en öppen vedspis och en spiselkrans i tegelsten
Foto på en amerikansk matplats med öppen planlösning, med vita väggar, mellanmörkt trägolv, en öppen vedspis och en spiselkrans i tegelsten
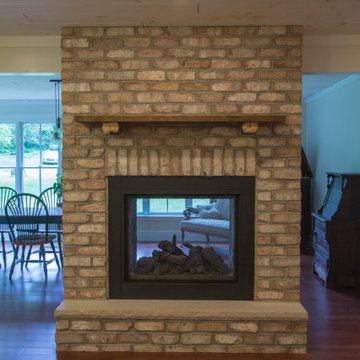
2-story farmhouse inspired addition to 19th century home. Addition included full kitchen, dining, laundry room, mud room, master bedroom with adjoining master bath, guest bathroom, and basement.
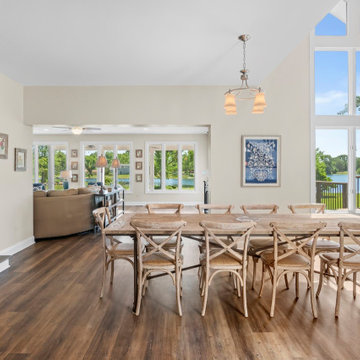
Foto på ett stort vintage kök med matplats, med vita väggar, mellanmörkt trägolv, en öppen hörnspis, en spiselkrans i tegelsten och brunt golv
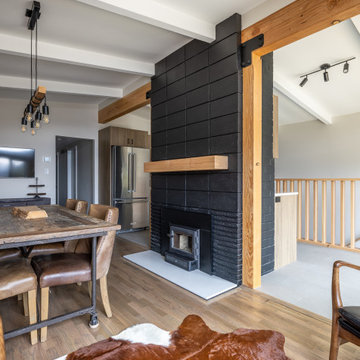
Living room and dining area
Exempel på en rustik matplats, med grått golv, mellanmörkt trägolv, en standard öppen spis och en spiselkrans i tegelsten
Exempel på en rustik matplats, med grått golv, mellanmörkt trägolv, en standard öppen spis och en spiselkrans i tegelsten
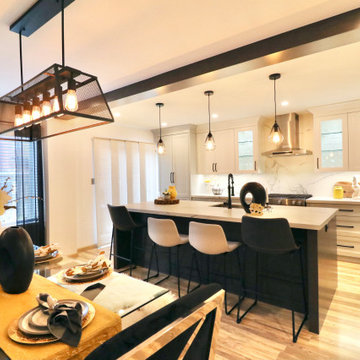
Open concept kitchen and formal dining room
A large island both for food prep as well as a great place to gather for everyday meals and while entertaining.
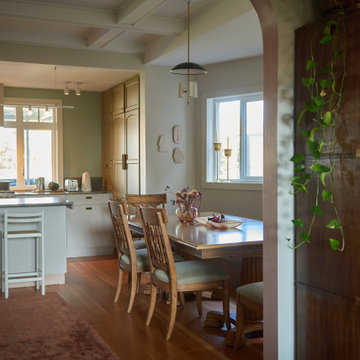
Open concept kitchen and dining room. Dining room has a bench seat area against a bay window area as well as an exposed brick fireplace. Kitchen features granite countertops and backsplash as well as a kitchen island with the same granite. Green cabinets fill in the kitchen area with a concealed panel fridge. Pendant, pot and chandelier lighting are used throughout the space to cover all lighting conditions and highlight the beautiful coffered ceiling.
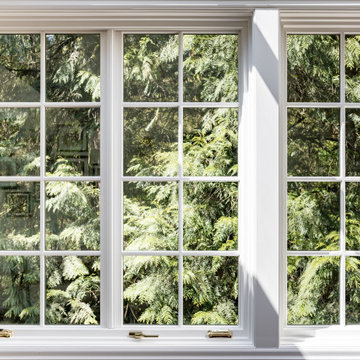
Foto på en stor vintage separat matplats, med vita väggar, mörkt trägolv och en spiselkrans i tegelsten
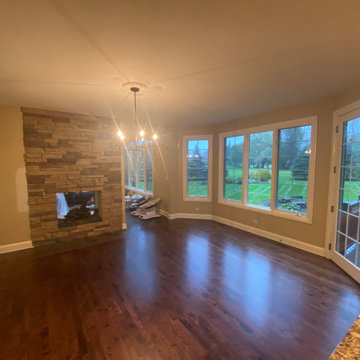
Inredning av ett klassiskt stort kök med matplats, med beige väggar, mörkt trägolv, en dubbelsidig öppen spis, en spiselkrans i tegelsten och brunt golv
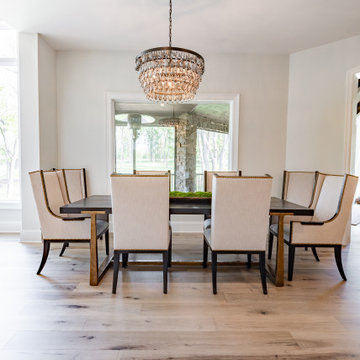
Spacious traditional/modern style dining room with a chandelier, and ultra wide floors from our True Collection,
Inspiration för en stor vintage separat matplats, med vita väggar, mellanmörkt trägolv, en spiselkrans i tegelsten och flerfärgat golv
Inspiration för en stor vintage separat matplats, med vita väggar, mellanmörkt trägolv, en spiselkrans i tegelsten och flerfärgat golv
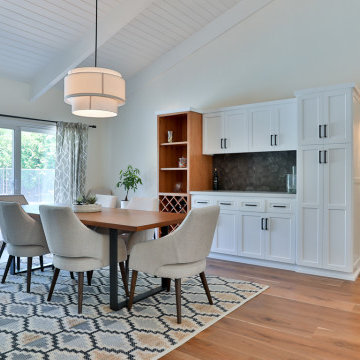
Inspiration för stora moderna matplatser med öppen planlösning, med vita väggar, mellanmörkt trägolv, en dubbelsidig öppen spis, en spiselkrans i tegelsten och brunt golv
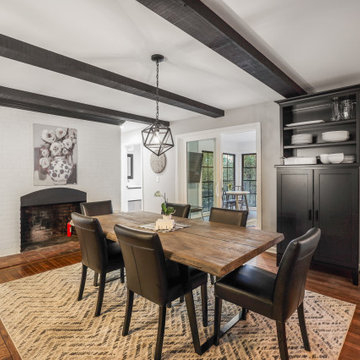
A section of wall was removed to create a doorway to the remodeled laundry room and new powder room addition, a new sliding door connects the house to the sunroom addition, repositioning the pendant light allows the table to be centered on the fireplace, and a new hutch cabinet provided much needed storage
278 foton på matplats, med en spiselkrans i tegelsten
7