1 213 foton på matplats, med en spiselkrans i trä och brunt golv
Sortera efter:
Budget
Sortera efter:Populärt i dag
121 - 140 av 1 213 foton
Artikel 1 av 3
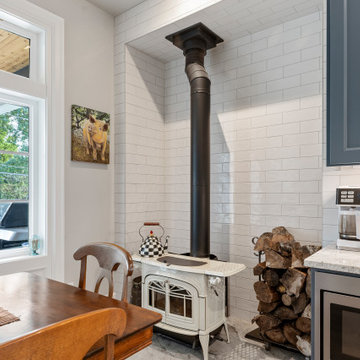
Klassisk inredning av en mellanstor matplats, med grå väggar, mellanmörkt trägolv, en öppen vedspis, en spiselkrans i trä och brunt golv
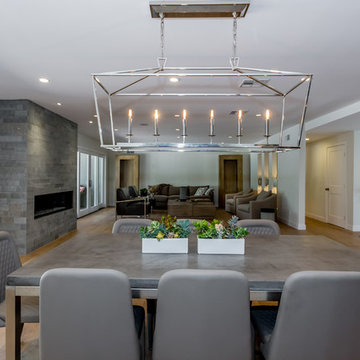
Idéer för en stor modern matplats med öppen planlösning, med vita väggar, mellanmörkt trägolv, en standard öppen spis, en spiselkrans i trä och brunt golv
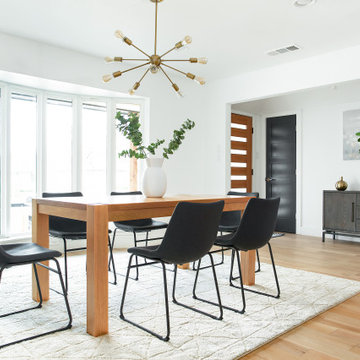
Modern farmhouse designs by Jessica Koltun in Dallas, TX. Light oak floors, navy cabinets, blue cabinets, chrome fixtures, gold mirrors, subway tile, zellige square tile, black vertical fireplace tile, black wall sconces, gold chandeliers, gold hardware, navy blue wall tile, marble hex tile, marble geometric tile, modern style, contemporary, modern tile, interior design, real estate, for sale, luxury listing, dark shaker doors, blue shaker cabinets, white subway shower
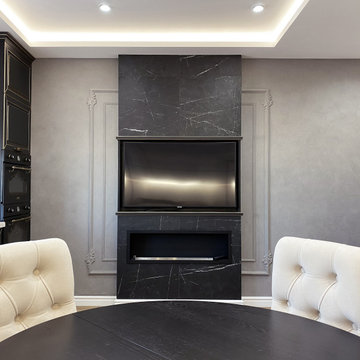
Exempel på en mellanstor klassisk matplats med öppen planlösning, med grå väggar, laminatgolv, en bred öppen spis, en spiselkrans i trä och brunt golv
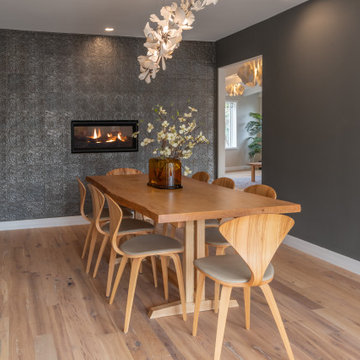
The dining room wall features a fireplace, raised to be eye level with the table, for a mesmerizing visual display during meals. A wall-to-wall tile surround adds texture and shimmer, bouncing the light of the flames.
The plant-inspired ceiling lights continue into the family room, a theme reappearing in the guest room and half bath for an overhead garden.
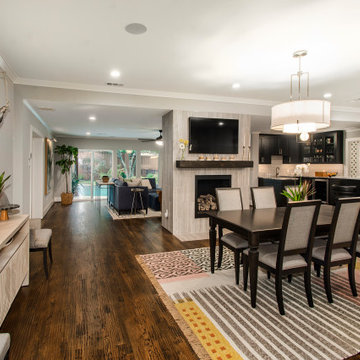
Our clients were living in a Northwood Hills home in Dallas that was built in 1968. Some updates had been done but none really to the main living areas in the front of the house. They love to entertain and do so frequently but the layout of their house wasn’t very functional. There was a galley kitchen, which was mostly shut off to the rest of the home. They were not using the formal living and dining room in front of your house, so they wanted to see how this space could be better utilized. They wanted to create a more open and updated kitchen space that fits their lifestyle. One idea was to turn part of this space into an office, utilizing the bay window with the view out of the front of the house. Storage was also a necessity, as they entertain often and need space for storing those items they use for entertaining. They would also like to incorporate a wet bar somewhere!
We demoed the brick and paneling from all of the existing walls and put up drywall. The openings on either side of the fireplace and through the entryway were widened and the kitchen was completely opened up. The fireplace surround is changed to a modern Emser Esplanade Trail tile, versus the chunky rock it was previously. The ceiling was raised and leveled out and the beams were removed throughout the entire area. Beautiful Olympus quartzite countertops were installed throughout the kitchen and butler’s pantry with white Chandler cabinets and Grace 4”x12” Bianco tile backsplash. A large two level island with bar seating for guests was built to create a little separation between the kitchen and dining room. Contrasting black Chandler cabinets were used for the island, as well as for the bar area, all with the same 6” Emtek Alexander pulls. A Blanco low divide metallic gray kitchen sink was placed in the center of the island with a Kohler Bellera kitchen faucet in vibrant stainless. To finish off the look three Iconic Classic Globe Small Pendants in Antiqued Nickel pendant lights were hung above the island. Black Supreme granite countertops with a cool leathered finish were installed in the wet bar, The backsplash is Choice Fawn gloss 4x12” tile, which created a little different look than in the kitchen. A hammered copper Hayden square sink was installed in the bar, giving it that cool bar feel with the black Chandler cabinets. Off the kitchen was a laundry room and powder bath that were also updated. They wanted to have a little fun with these spaces, so the clients chose a geometric black and white Bella Mori 9x9” porcelain tile. Coordinating black and white polka dot wallpaper was installed in the laundry room and a fun floral black and white wallpaper in the powder bath. A dark bronze Metal Mirror with a shelf was installed above the porcelain pedestal sink with simple floating black shelves for storage.
Their butlers pantry, the added storage space, and the overall functionality has made entertaining so much easier and keeps unwanted things out of sight, whether the guests are sitting at the island or at the wet bar! The clients absolutely love their new space and the way in which has transformed their lives and really love entertaining even more now!
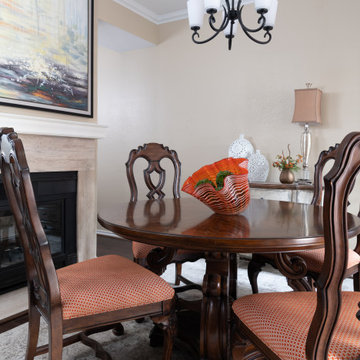
This small dining room blends traditional details with updated modern touches to create and eclectic space. The bold pop of orange adds a dynamic contrast to the neutral cream, white and brown color palette. Open back dining chairs produce a light and airy look. Colorful, modern art adds exciting flair.
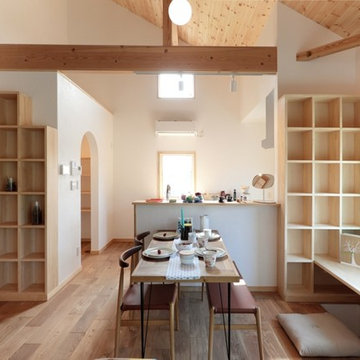
Idéer för funkis matplatser med öppen planlösning, med vita väggar, mellanmörkt trägolv, en öppen vedspis, en spiselkrans i trä och brunt golv
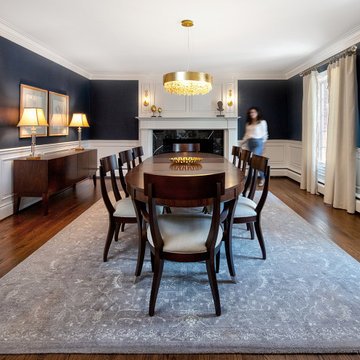
Bild på ett stort funkis kök med matplats, med grå väggar, mellanmörkt trägolv, en spiselkrans i trä och brunt golv
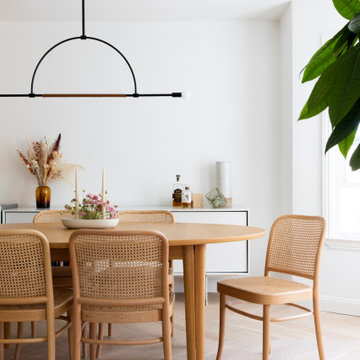
This young married couple enlisted our help to update their recently purchased condo into a brighter, open space that reflected their taste. They traveled to Copenhagen at the onset of their trip, and that trip largely influenced the design direction of their home, from the herringbone floors to the Copenhagen-based kitchen cabinetry. We blended their love of European interiors with their Asian heritage and created a soft, minimalist, cozy interior with an emphasis on clean lines and muted palettes.
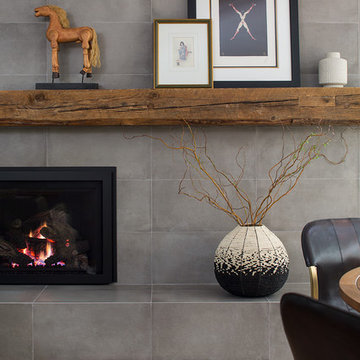
Fireplace design and materials by Benedict August.
Inspiration för mellanstora eklektiska matplatser med öppen planlösning, med blå väggar, ljust trägolv, en standard öppen spis, en spiselkrans i trä och brunt golv
Inspiration för mellanstora eklektiska matplatser med öppen planlösning, med blå väggar, ljust trägolv, en standard öppen spis, en spiselkrans i trä och brunt golv
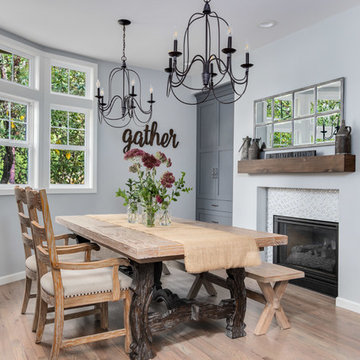
Idéer för att renovera en lantlig matplats, med grå väggar, mellanmörkt trägolv, en standard öppen spis, en spiselkrans i trä och brunt golv
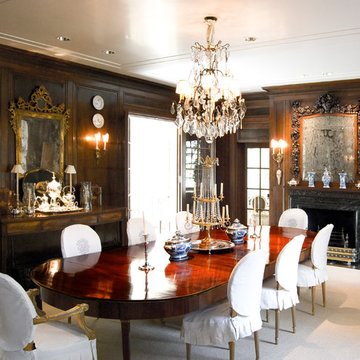
J Wilson Fuqua & Assoc.
Klassisk inredning av en stor separat matplats, med mörkt trägolv, en standard öppen spis, bruna väggar, en spiselkrans i trä och brunt golv
Klassisk inredning av en stor separat matplats, med mörkt trägolv, en standard öppen spis, bruna väggar, en spiselkrans i trä och brunt golv
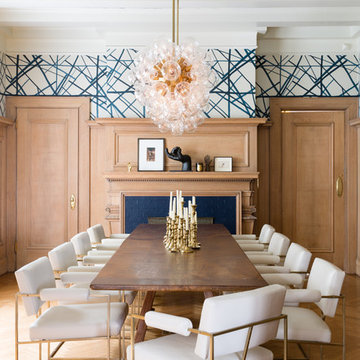
Suzanna Scott Photography
Inspiration för stora klassiska separata matplatser, med flerfärgade väggar, mellanmörkt trägolv, en standard öppen spis, en spiselkrans i trä och brunt golv
Inspiration för stora klassiska separata matplatser, med flerfärgade väggar, mellanmörkt trägolv, en standard öppen spis, en spiselkrans i trä och brunt golv
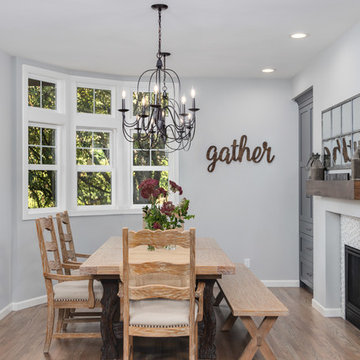
Exempel på en lantlig matplats, med grå väggar, mellanmörkt trägolv, en standard öppen spis, en spiselkrans i trä och brunt golv
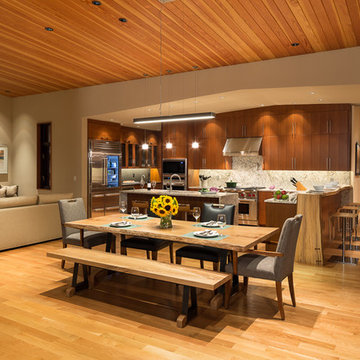
Dining Room with an open floor concept adjacent to kitchen, living room, and family room. Entry hall and art gallery in the distance.
www.Envision-Architecture.biz
William Wright Photography

First impression count as you enter this custom-built Horizon Homes property at Kellyville. The home opens into a stylish entryway, with soaring double height ceilings.
It’s often said that the kitchen is the heart of the home. And that’s literally true with this home. With the kitchen in the centre of the ground floor, this home provides ample formal and informal living spaces on the ground floor.
At the rear of the house, a rumpus room, living room and dining room overlooking a large alfresco kitchen and dining area make this house the perfect entertainer. It’s functional, too, with a butler’s pantry, and laundry (with outdoor access) leading off the kitchen. There’s also a mudroom – with bespoke joinery – next to the garage.
Upstairs is a mezzanine office area and four bedrooms, including a luxurious main suite with dressing room, ensuite and private balcony.
Outdoor areas were important to the owners of this knockdown rebuild. While the house is large at almost 454m2, it fills only half the block. That means there’s a generous backyard.
A central courtyard provides further outdoor space. Of course, this courtyard – as well as being a gorgeous focal point – has the added advantage of bringing light into the centre of the house.
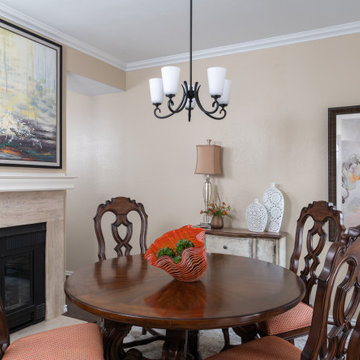
This small dining room blends traditional details with updated modern touches to create and eclectic space. The bold pop of orange adds a dynamic contrast to the neutral cream, white and brown color palette. Open back dining chairs produce a light and airy look. Colorful, modern art adds exciting flair.
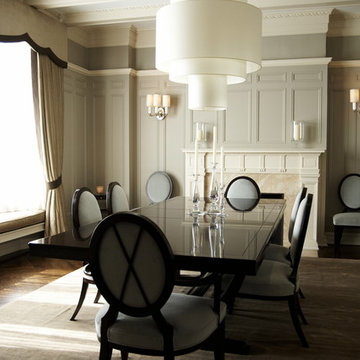
Photos by Anna Palma
Foto på en stor vintage separat matplats, med beige väggar, mörkt trägolv, en standard öppen spis, en spiselkrans i trä och brunt golv
Foto på en stor vintage separat matplats, med beige väggar, mörkt trägolv, en standard öppen spis, en spiselkrans i trä och brunt golv
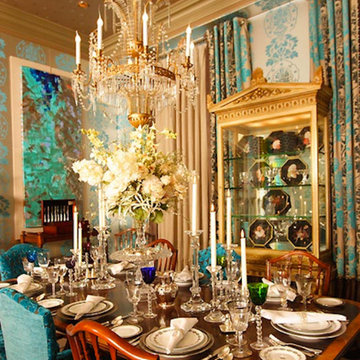
Vandamm Interiors by Victoria Vandamm
Inspiration för en stor vintage separat matplats, med blå väggar, mörkt trägolv, en standard öppen spis, en spiselkrans i trä och brunt golv
Inspiration för en stor vintage separat matplats, med blå väggar, mörkt trägolv, en standard öppen spis, en spiselkrans i trä och brunt golv
1 213 foton på matplats, med en spiselkrans i trä och brunt golv
7