4 292 foton på matplats, med en spiselkrans i trä och en spiselkrans i metall
Sortera efter:
Budget
Sortera efter:Populärt i dag
101 - 120 av 4 292 foton
Artikel 1 av 3
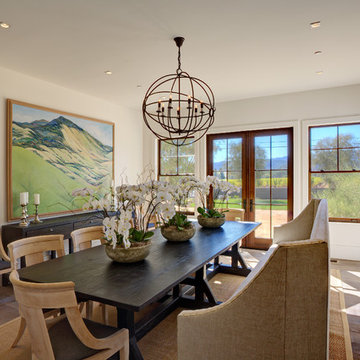
Located on a serene country lane in an exclusive neighborhood near the village of Yountville. This contemporary 7352 +/-sq. ft. farmhouse combines sophisticated contemporary style with time-honored sensibilities. Pool, fire-pit and bocce court. 2 acre, including a Cabernet vineyard. We designed all of the interior floor plan layout, finishes, fittings, and consulted on the exterior building finishes.
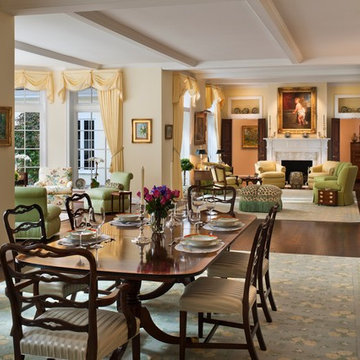
Tom Crane Photography
Foto på en stor vintage matplats med öppen planlösning, med gula väggar, mellanmörkt trägolv, en standard öppen spis, en spiselkrans i trä och brunt golv
Foto på en stor vintage matplats med öppen planlösning, med gula väggar, mellanmörkt trägolv, en standard öppen spis, en spiselkrans i trä och brunt golv
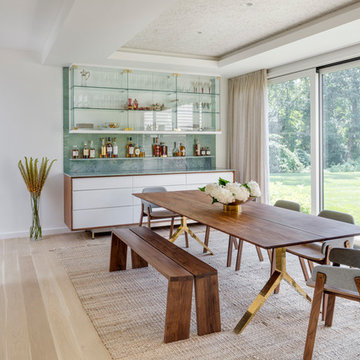
TEAM
Architect: LDa Architecture & Interiors
Interior Design: LDa Architecture & Interiors
Builder: Denali Construction
Landscape Architect: Michelle Crowley Landscape Architecture
Photographer: Greg Premru Photography
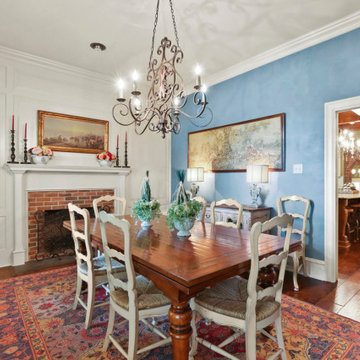
Idéer för att renovera en matplats, med blå väggar, mellanmörkt trägolv, en standard öppen spis, en spiselkrans i trä och brunt golv
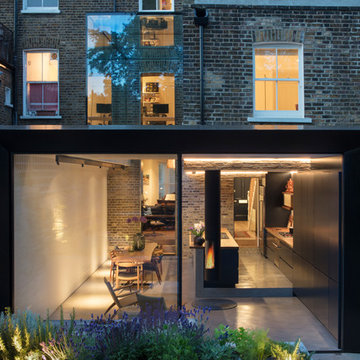
Bild på en stor funkis matplats med öppen planlösning, med vita väggar, en hängande öppen spis, en spiselkrans i metall och grått golv

In this double height Living/Dining Room, Weil Friedman designed a tall built-in bookcase. The bookcase not only provides much needed storage space, but also serves to visually balance the tall windows with the low doors on the opposite wall. False transom panels were added above the low doors to make them appear taller in scale with the room.
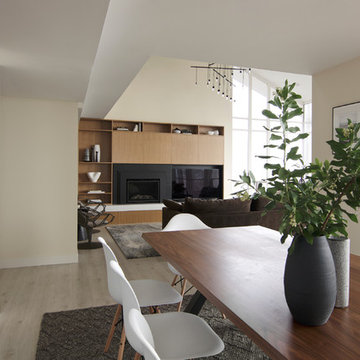
Modern dining and living rooms design
Photography by Yulia Piterkina | www.06place.com
Bild på ett mellanstort funkis kök med matplats, med beige väggar, vinylgolv, en spiselkrans i trä och grått golv
Bild på ett mellanstort funkis kök med matplats, med beige väggar, vinylgolv, en spiselkrans i trä och grått golv
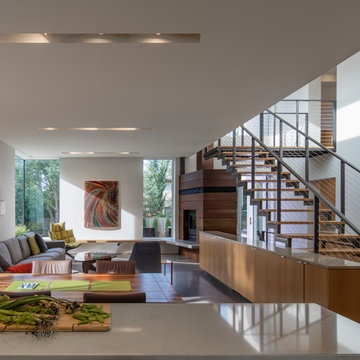
Photographer: Bill Timmerman
Builder: Jillian Builders
Idéer för funkis matplatser med öppen planlösning, med vita väggar, betonggolv, en öppen hörnspis, en spiselkrans i trä och grått golv
Idéer för funkis matplatser med öppen planlösning, med vita väggar, betonggolv, en öppen hörnspis, en spiselkrans i trä och grått golv
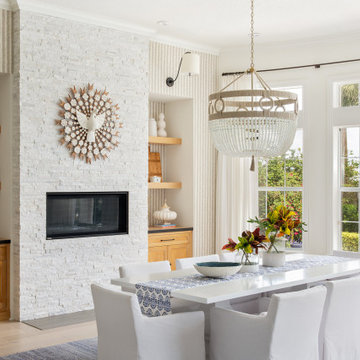
Our St. Pete studio designed this stunning home in a Greek Mediterranean style to create the best of Florida waterfront living. We started with a neutral palette and added pops of bright blue to recreate the hues of the ocean in the interiors. Every room is carefully curated to ensure a smooth flow and feel, including the luxurious bathroom, which evokes a calm, soothing vibe. All the bedrooms are decorated to ensure they blend well with the rest of the home's decor. The large outdoor pool is another beautiful highlight which immediately puts one in a relaxing holiday mood!
---
Pamela Harvey Interiors offers interior design services in St. Petersburg and Tampa, and throughout Florida's Suncoast area, from Tarpon Springs to Naples, including Bradenton, Lakewood Ranch, and Sarasota.
For more about Pamela Harvey Interiors, see here: https://www.pamelaharveyinteriors.com/
To learn more about this project, see here: https://www.pamelaharveyinteriors.com/portfolio-galleries/waterfront-home-tampa-fl
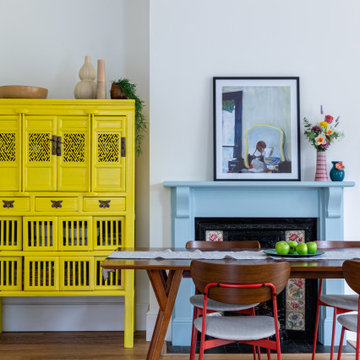
Bild på en funkis matplats, med vita väggar, mellanmörkt trägolv och en spiselkrans i trä
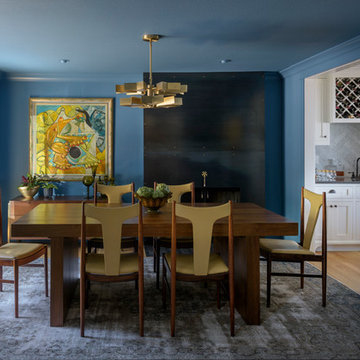
Dining room transformed from board-and-batten white trimmed builders grade, to personality and drama with the fireplace newly clad in steel, client's own dining room table with danish modern chairs added for flair and interest. Custom designed flue escutcheon to go with Matthew Fairbanks chandelier. Photo by Aaron Leitz
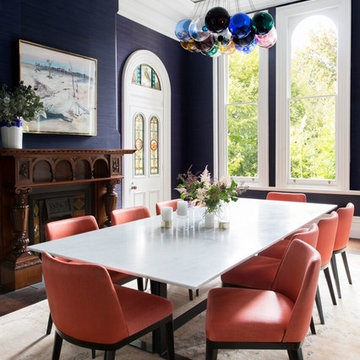
Idéer för vintage matplatser, med blå väggar, mörkt trägolv, en standard öppen spis, en spiselkrans i trä och beiget golv

Exempel på en mellanstor modern matplats med öppen planlösning, med röda väggar, mellanmörkt trägolv, en dubbelsidig öppen spis, en spiselkrans i trä och brunt golv
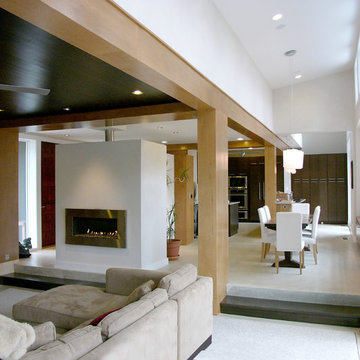
The axis from Living Room to Dining Room to Kitchen. The windows to the right face due south to allow maximum natural light and heat in winter, while roof overhangs keep out solar gain in the summer.
David Quillin, Echelon Homes

Gregg Hadley
Inspiration för mellanstora moderna matplatser med öppen planlösning, med vita väggar, ljust trägolv, beiget golv, en dubbelsidig öppen spis och en spiselkrans i trä
Inspiration för mellanstora moderna matplatser med öppen planlösning, med vita väggar, ljust trägolv, beiget golv, en dubbelsidig öppen spis och en spiselkrans i trä
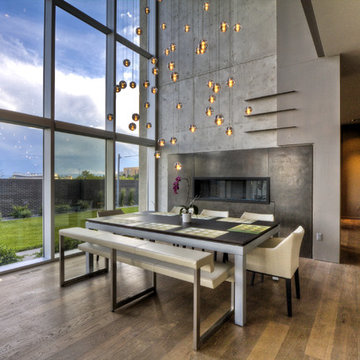
Foto på en mellanstor funkis matplats med öppen planlösning, med grå väggar, mellanmörkt trägolv, en bred öppen spis, en spiselkrans i metall och brunt golv
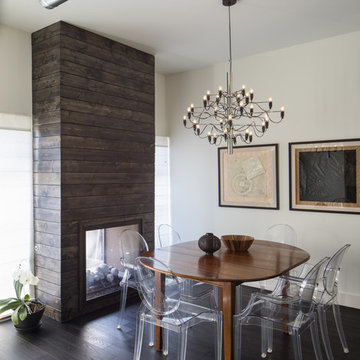
Inspiration för moderna matplatser, med vita väggar, mörkt trägolv, en dubbelsidig öppen spis och en spiselkrans i trä

La sala da pranzo, tra la cucina e il salotto è anche il primo ambiente che si vede entrando in casa. Un grande tavolo con piano in vetro che riflette la luce e il paesaggio esterno con lampada a sospensione di Vibia.
Un mobile libreria separa fisicamente come un filtro con la zona salotto dove c'è un grande divano ad L e un sistema di proiezione video e audio.
I colori come nel resto della casa giocano con i toni del grigio e elemento naturale del legno,

Interior Design by Cindy Rinfret, principal designer of Rinfret, Ltd. Interior Design & Decoration www.rinfretltd.com
Photos by Michael Partenio and styling by Stacy Kunstel
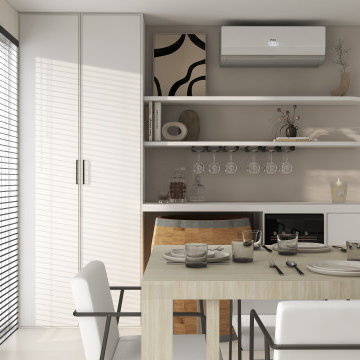
Cette maison neuve manquait de rangement, de fonctionnalité, elle n'avait pas été complètement aménager et manquer de personalisation et de décoration.
Souhaits des clients, tons neutres, blanc, beige et noir.
Création d'un meuble bar sur mesure pouvant accueillir un tonneau.
4 292 foton på matplats, med en spiselkrans i trä och en spiselkrans i metall
6