162 foton på matplats, med en spiselkrans i trä
Sortera efter:
Budget
Sortera efter:Populärt i dag
121 - 140 av 162 foton
Artikel 1 av 3
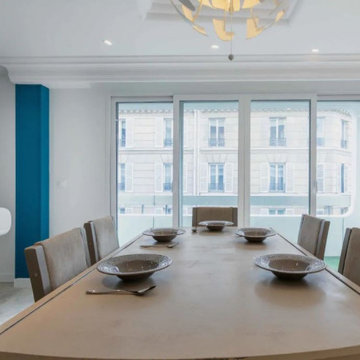
Foto på en stor funkis matplats med öppen planlösning, med blå väggar, marmorgolv, en standard öppen spis, en spiselkrans i trä och vitt golv
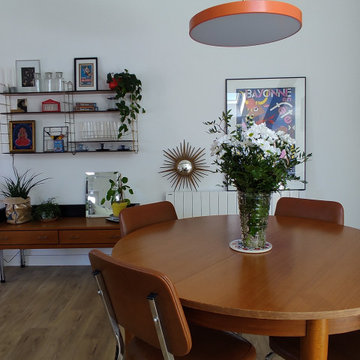
Exempel på en mellanstor retro matplats med öppen planlösning, med vita väggar, mellanmörkt trägolv, en standard öppen spis, en spiselkrans i trä och beiget golv
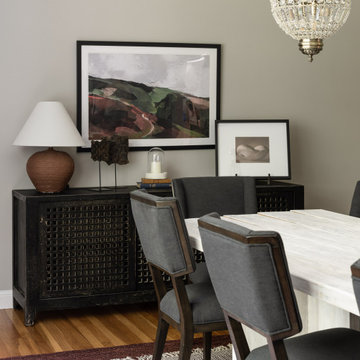
Klassisk inredning av en stor separat matplats, med blå väggar, mellanmörkt trägolv och en spiselkrans i trä
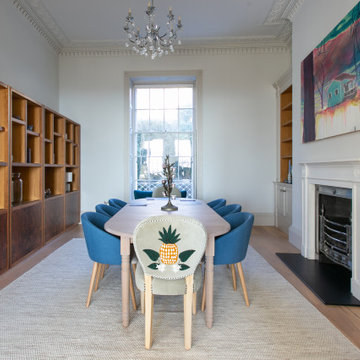
a lovely dining room with walnut shelving and a fab view of gardens, brightened up with some unconventional choices
Modern inredning av en stor matplats med öppen planlösning, med vita väggar, mellanmörkt trägolv, en öppen vedspis, en spiselkrans i trä och brunt golv
Modern inredning av en stor matplats med öppen planlösning, med vita väggar, mellanmörkt trägolv, en öppen vedspis, en spiselkrans i trä och brunt golv
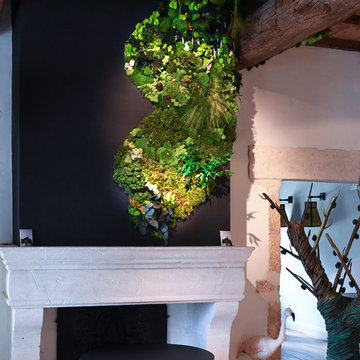
Modern inredning av en matplats, med svarta väggar och en spiselkrans i trä
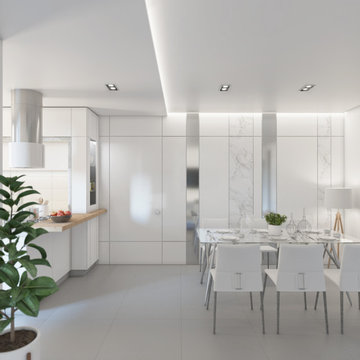
Rimodulazione dell’ambiente domestico
in cosiderazione degli impianti esistenti,
disegno e realizzazione di arredo
particalareggiato con finiture per lo più
in pannelli melaminici.

Camarilla Oak – The Courtier Waterproof Collection combines the beauty of real hardwood with the durability and functionality of rigid flooring. This innovative type of flooring perfectly replicates both reclaimed and contemporary hardwood floors, while being completely waterproof, durable and easy to clean.
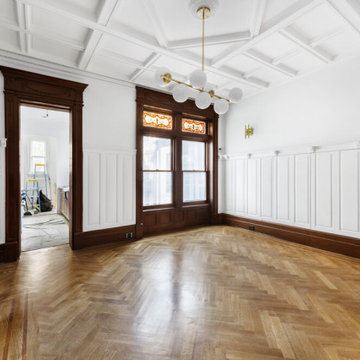
Gut renovation of a 3,600 sq. ft., six bed, three-and-a-half bath landmarked brownstone. The homeowners wanted to retain many of the home's details from its original design and construction in 1903, including pier mirrors and stained glass windows, while making modern updates. The young family prioritized layout changes to better suit their lifestyle; significant and necessary infrastructure updates (including electrical and plumbing); and other upgrades such as new floors and windows, a modern kitchen and dining room, and fresh paint throughout the home.
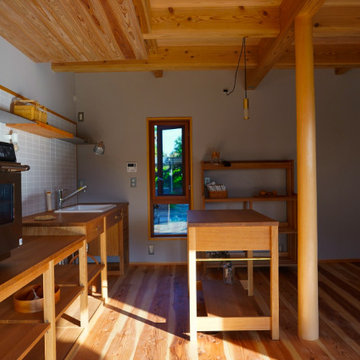
キッチン横にある連装窓はなにも遮るものがなく近隣の自然を身近に感じられます。駐車場や玄関側にあるので暮らしの気配も感じられます。家族が家に帰ったときに「ほっ」とする、そんなひとときを生み出します。
Foto på ett minimalistiskt kök med matplats, med grå väggar, mellanmörkt trägolv, en öppen vedspis, en spiselkrans i trä och beiget golv
Foto på ett minimalistiskt kök med matplats, med grå väggar, mellanmörkt trägolv, en öppen vedspis, en spiselkrans i trä och beiget golv
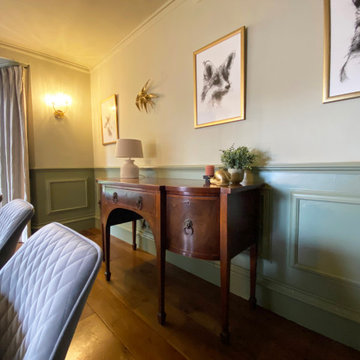
This luxurious dining room had a great transformation. The table and sideboard had to stay, everything else has been changed.
Foto på en stor funkis matplats, med gröna väggar, mörkt trägolv, en öppen vedspis, en spiselkrans i trä och brunt golv
Foto på en stor funkis matplats, med gröna väggar, mörkt trägolv, en öppen vedspis, en spiselkrans i trä och brunt golv

Bild på ett stort vintage kök med matplats, med gröna väggar, ljust trägolv, en standard öppen spis och en spiselkrans i trä
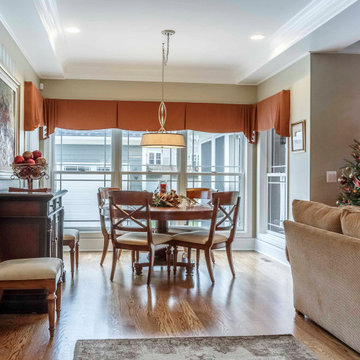
Inspiration för mellanstora amerikanska matplatser, med bruna väggar, mellanmörkt trägolv, brunt golv, en standard öppen spis och en spiselkrans i trä

Bild på en stor vintage separat matplats, med grå väggar, ljust trägolv, brunt golv, en standard öppen spis och en spiselkrans i trä
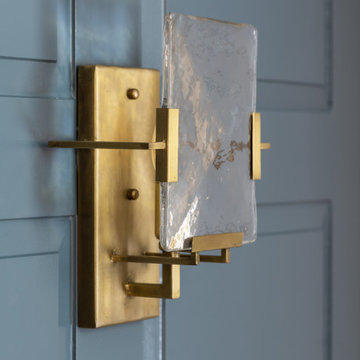
Inspiration för en stor vintage separat matplats, med blå väggar, mellanmörkt trägolv och en spiselkrans i trä
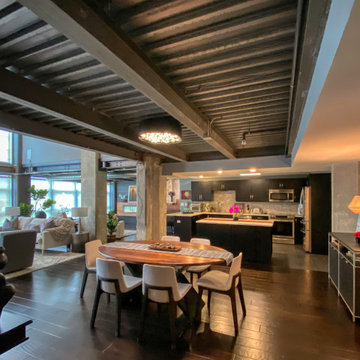
Organic Contemporary Design in an Industrial Setting… Organic Contemporary elements in an industrial building is a natural fit. Turner Design Firm designers Tessea McCrary and Jeanine Turner created a warm inviting home in the iconic Silo Point Luxury Condominiums.
Industrial Features Enhanced… Our lighting selection were chosen to mimic the structural elements. Charred wood, natural walnut and steel-look tiles were all chosen as a gesture to the industrial era’s use of raw materials.
Creating a Cohesive Look with Furnishings and Accessories… Designer Tessea McCrary added luster with curated furnishings, fixtures and accessories. Her selections of color and texture using a pallet of cream, grey and walnut wood with a hint of blue and black created an updated classic contemporary look complimenting the industrial vide.
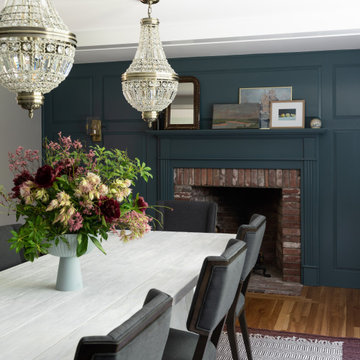
Bild på en stor vintage separat matplats, med blå väggar, mellanmörkt trägolv och en spiselkrans i trä
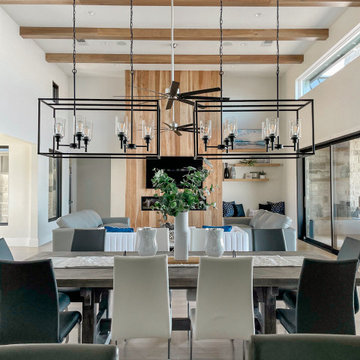
Phenomenal great room that provides incredible function with a beautiful and serene design, furnishings and styling. Hickory beams, HIckory planked fireplace feature wall, clean lines with a light color palette keep this home light and breezy. The extensive windows and stacking glass doors allow natural light to flood into this space.
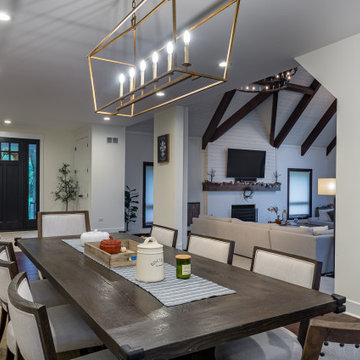
Inspiration för stora lantliga kök med matplatser, med brunt golv, vita väggar, mörkt trägolv och en spiselkrans i trä

This 6,000sf luxurious custom new construction 5-bedroom, 4-bath home combines elements of open-concept design with traditional, formal spaces, as well. Tall windows, large openings to the back yard, and clear views from room to room are abundant throughout. The 2-story entry boasts a gently curving stair, and a full view through openings to the glass-clad family room. The back stair is continuous from the basement to the finished 3rd floor / attic recreation room.
The interior is finished with the finest materials and detailing, with crown molding, coffered, tray and barrel vault ceilings, chair rail, arched openings, rounded corners, built-in niches and coves, wide halls, and 12' first floor ceilings with 10' second floor ceilings.
It sits at the end of a cul-de-sac in a wooded neighborhood, surrounded by old growth trees. The homeowners, who hail from Texas, believe that bigger is better, and this house was built to match their dreams. The brick - with stone and cast concrete accent elements - runs the full 3-stories of the home, on all sides. A paver driveway and covered patio are included, along with paver retaining wall carved into the hill, creating a secluded back yard play space for their young children.
Project photography by Kmieick Imagery.

This 6,000sf luxurious custom new construction 5-bedroom, 4-bath home combines elements of open-concept design with traditional, formal spaces, as well. Tall windows, large openings to the back yard, and clear views from room to room are abundant throughout. The 2-story entry boasts a gently curving stair, and a full view through openings to the glass-clad family room. The back stair is continuous from the basement to the finished 3rd floor / attic recreation room.
The interior is finished with the finest materials and detailing, with crown molding, coffered, tray and barrel vault ceilings, chair rail, arched openings, rounded corners, built-in niches and coves, wide halls, and 12' first floor ceilings with 10' second floor ceilings.
It sits at the end of a cul-de-sac in a wooded neighborhood, surrounded by old growth trees. The homeowners, who hail from Texas, believe that bigger is better, and this house was built to match their dreams. The brick - with stone and cast concrete accent elements - runs the full 3-stories of the home, on all sides. A paver driveway and covered patio are included, along with paver retaining wall carved into the hill, creating a secluded back yard play space for their young children.
Project photography by Kmieick Imagery.
162 foton på matplats, med en spiselkrans i trä
7