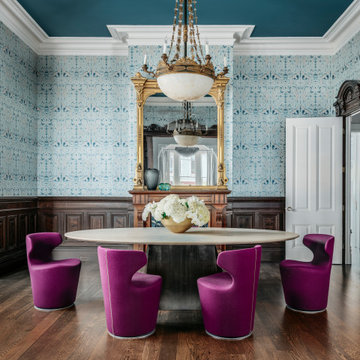43 foton på matplats, med en spiselkrans i trä
Sortera efter:
Budget
Sortera efter:Populärt i dag
1 - 20 av 43 foton
Artikel 1 av 3

For the Richmond Symphony Showhouse in 2018. This room was designed by David Barden Designs, photographed by Ansel Olsen. The Mural is "Bel Aire" in the "Emerald" colorway. Installed above a chair rail that was painted to match.
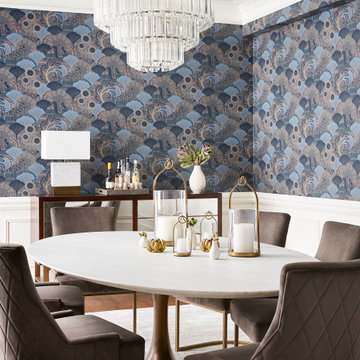
Inredning av en klassisk stor matplats, med blå väggar, mellanmörkt trägolv, en standard öppen spis, en spiselkrans i trä och brunt golv
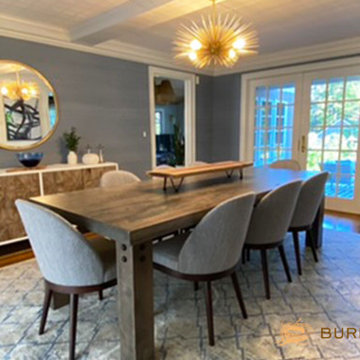
The dining room already had a beamed ceiling with painted vintage embossed wallpaper. We added this beautiful vinyl to the walls in a slate blue with modern trellis pattern that suited both the homeowner's tastes. It's washable and adds a perfect sheen to lend a little formality.
The trim was given a fresh coat of paint and the fireplace accented in Benjamin Moore's Coventry Grey. A sputnik pendant adds a touch of mid-century glam, juxtaposing the rustic table. The dining table was commissioned locally of reclaimed barnwood. The chairs are of navy tweed, a durable fabric to withstand many family dinners for years to come. A buffet was added to use as a serveboard, as well as provide additional storage. The rug is a durable poly that will withstand spills better than wool.

Inspiration för en mellanstor amerikansk matplats, med bruna väggar, mellanmörkt trägolv, brunt golv, en standard öppen spis och en spiselkrans i trä
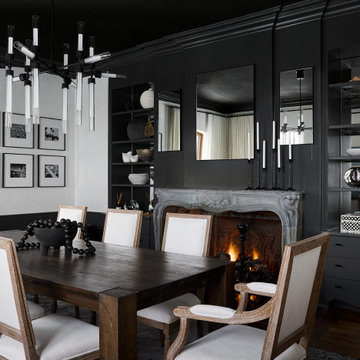
The fireplace and built-ins were painted in the same deep charcoal grey as the ceiling and crown for a monochromatic effect. Above the fireplace mantle, we removed the ornate millwork and selected antique mirrors that add to the moody feel in the space. We completed the design by selecting a modern cylindrical chandelier and a minimal gallery wall with simple black frames.
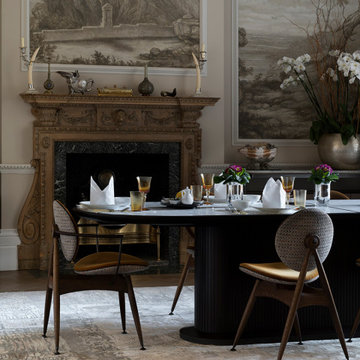
Inredning av en klassisk stor separat matplats, med flerfärgade väggar, mellanmörkt trägolv, en standard öppen spis, en spiselkrans i trä och brunt golv
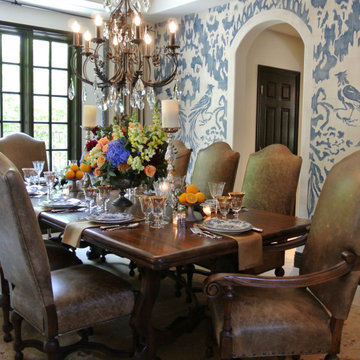
Most think the wall treatment is paper however it is actually a painted mural inspired by a small swatch of antique Fortuny silk fabric that the artists and I needed to imagine perhaps the full repeat could have been. This mural is absolutely one-of-a-kind and finished with a linen texture.
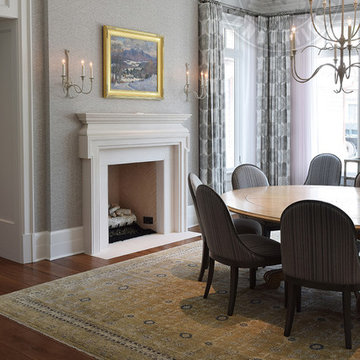
Elegant molding frames the luxurious neutral color palette and textured wall coverings. Across from the expansive quarry stone fireplace, picture windows overlook the adjoining copse. Upstairs, a light-filled gallery crowns the main entry hall. Floor: 5”+7”+9-1/2” random width plank | Vintage French Oak | Rustic Character | Victorian Collection hand scraped | pillowed edge | color Golden Oak | Satin Hardwax Oil. For more information please email us at: sales@signaturehardwoods.com
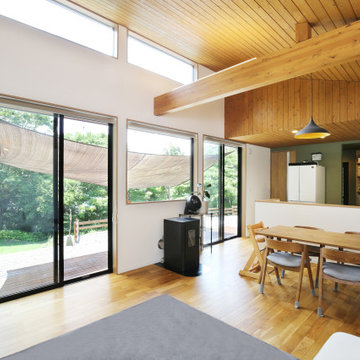
立地・景観を活かし、大空間・大開口をご要望されたT様
景観を優先しながら視線にも考慮した「くの字」の建物形状
立地を生かし景観を存分に楽しめる大開口窓
天井から壁へとつながるラインの美しい杉板貼り
雰囲気そして住環境を快適にするペレットストーブ
この土地だからこそできた、そして景観も取り込み、「気持ちのいい」空間に仕立てた「緑に開いた「くの字」の平屋の家」が完成した。
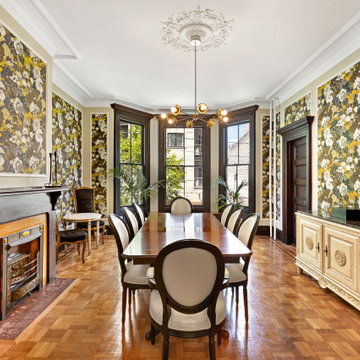
Inspiration för stora moderna matplatser med öppen planlösning, med ljust trägolv, en standard öppen spis, en spiselkrans i trä och brunt golv
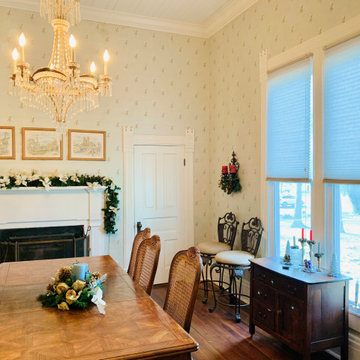
Custom Top Down Bottom Up Cellular Shades from Acadia Shutters
Inspiration för en mellanstor vintage separat matplats, med beige väggar, mörkt trägolv, en standard öppen spis, en spiselkrans i trä och brunt golv
Inspiration för en mellanstor vintage separat matplats, med beige väggar, mörkt trägolv, en standard öppen spis, en spiselkrans i trä och brunt golv
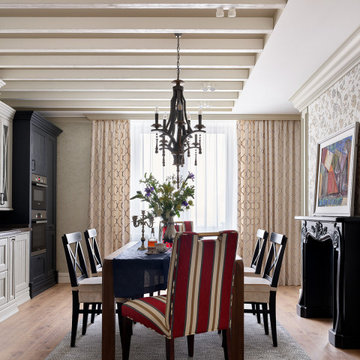
Inspiration för ett stort vintage kök med matplats, med grå väggar, laminatgolv, en spiselkrans i trä och brunt golv
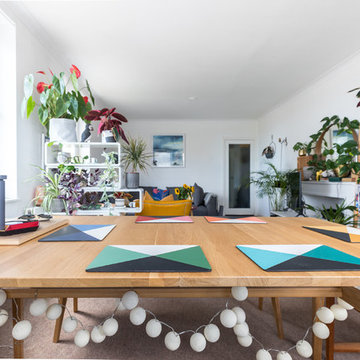
Bright, south facing open plan living -dining room with a sea view. A comfortable grey corner sofa complemented with a bright, mustard yellow armchair. Open shelving to create a subtle divide from the dining area. Lots of houseplants in attractive monochrome pots. Brightly accessorised wooden dining table
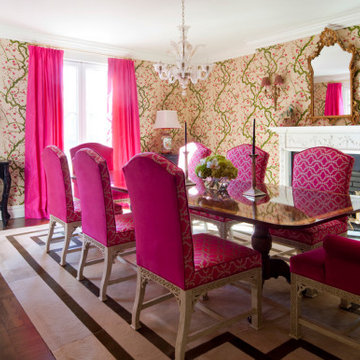
Inspiration för mellanstora klassiska kök med matplatser, med flerfärgade väggar, mörkt trägolv, en standard öppen spis, en spiselkrans i trä och brunt golv
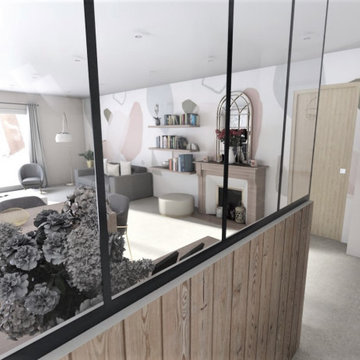
Inspiration för en funkis matplats, med klinkergolv i keramik, en spiselkrans i trä och beiget golv
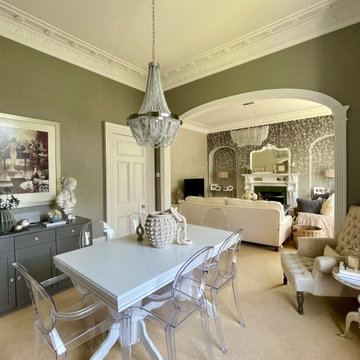
Klassisk inredning av en mellanstor matplats med öppen planlösning, med grå väggar, heltäckningsmatta, en standard öppen spis, en spiselkrans i trä och beiget golv
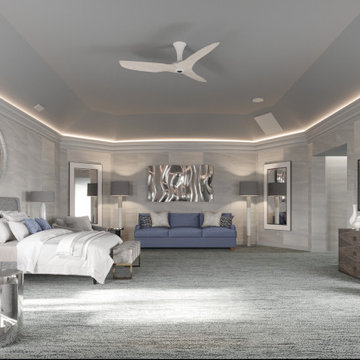
We included new furnishings in this home’s main levels transitional space. New art & furnishings as well as unique artifacts such as the foyers sculptural pieces. In the living room we included unique furnishings such as the velvet swivel chairs with metal backs, the new grey modular sectional, new occasional tables, as well as the dark velvet fixed curtains. The office redesign includes a custom paneled ceiling wallpaper as well as a bold two-piece black forest marble desk and other essentials. The dining room started as a blank canvas until we included a new glass dining table, acrylic chairs as well as a cowhide rug to serve as an anchor to the rooms clean open feel. The walls were all painted with Benjamin Moore’s 2134-60 Whitestone in flat finish.
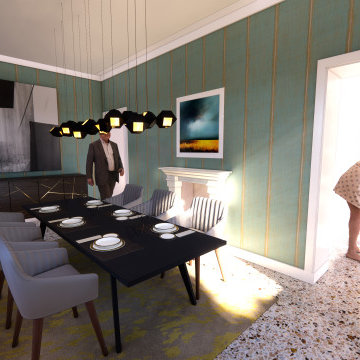
Foto på en stor funkis matplats, med en standard öppen spis och en spiselkrans i trä
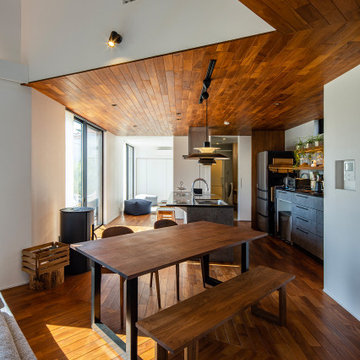
Inspiration för stora klassiska matplatser med öppen planlösning, med vita väggar, mörkt trägolv, en dubbelsidig öppen spis, en spiselkrans i trä och brunt golv
43 foton på matplats, med en spiselkrans i trä
1
