78 foton på matplats, med en spiselkrans i trä
Sortera efter:
Budget
Sortera efter:Populärt i dag
61 - 78 av 78 foton
Artikel 1 av 3
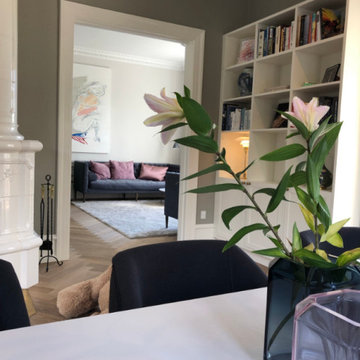
Et kig til stuen fra spisestue.
Inspiration för mellanstora minimalistiska kök med matplatser, med grå väggar, mörkt trägolv, en spiselkrans i trä och flerfärgat golv
Inspiration för mellanstora minimalistiska kök med matplatser, med grå väggar, mörkt trägolv, en spiselkrans i trä och flerfärgat golv
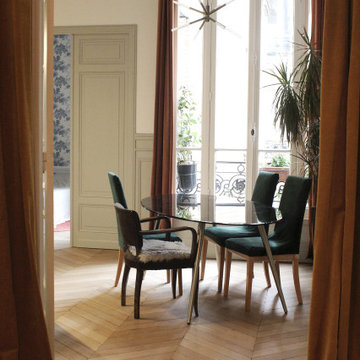
Henri IV - Aménagement, rénovation et décoration d'un appartement, Paris XVIIe - Salle à manger - Avec sa cuisine ouverte, cette pièce constitue l'une des pièces principales de l'appartement. Photo O & N Richard
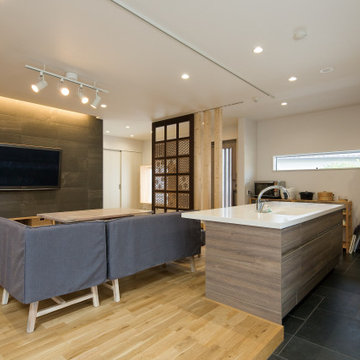
Idéer för en mellanstor matplats med öppen planlösning, med vita väggar, en öppen vedspis, en spiselkrans i trä och beiget golv
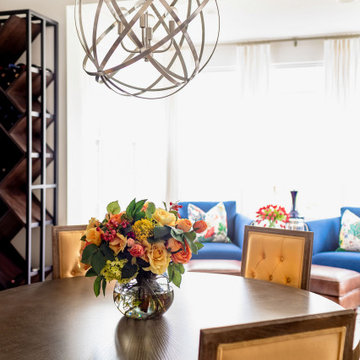
Idéer för matplatser, med vita väggar, en standard öppen spis och en spiselkrans i trä

Idéer för en lantlig matplats, med gröna väggar, ljust trägolv, en standard öppen spis, en spiselkrans i trä och brunt golv
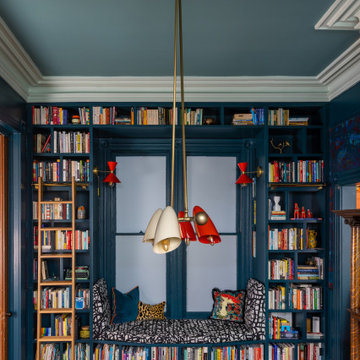
Inspiration för eklektiska separata matplatser, med blå väggar, mellanmörkt trägolv, en standard öppen spis och en spiselkrans i trä
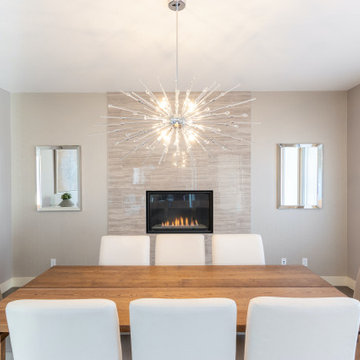
In this project, we completely refurnished the main floor. Our clients recently moved into this beautiful home but they quickly felt the house didn't reflect their style and personalities. They hired us to redesign the layout of the main floor as the flow wasn't functional and they weren't using all the spaces. We also worked one on one with the client refurnishing their main floor which consisted of the entry, living room, dining room, seating area, and kitchen. We added all new decorative lighting, furniture, wall finishes, and decor. The main floor is an open concept so it was important that all the finishes were cohesive. The colour palette is warm neutrals with teal accents and chrome finishes. The clients wanted an elegant, timeless, and inviting home; this home is now the elegant jewel it was meant to be and we are so happy our clients get to enjoy it for years to come!
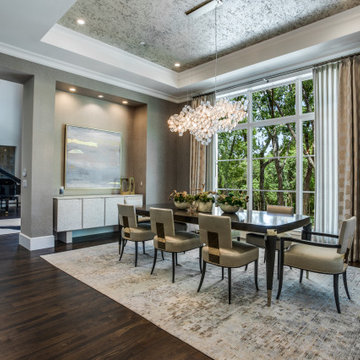
Exempel på en stor klassisk separat matplats, med metallisk väggfärg, mellanmörkt trägolv, en bred öppen spis, en spiselkrans i trä och brunt golv
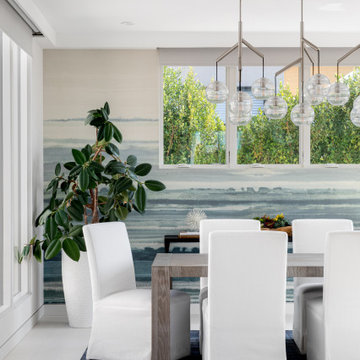
Modern coastal dining room with a mix of elegant and contemporary elements. White slipcovered chairs pop against a blue area rug and airy patterned wall treatment.
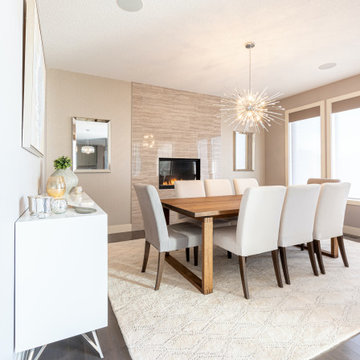
In this project, we completely refurnished the main floor. Our clients recently moved into this beautiful home but they quickly felt the house didn't reflect their style and personalities. They hired us to redesign the layout of the main floor as the flow wasn't functional and they weren't using all the spaces. We also worked one on one with the client refurnishing their main floor which consisted of the entry, living room, dining room, seating area, and kitchen. We added all new decorative lighting, furniture, wall finishes, and decor. The main floor is an open concept so it was important that all the finishes were cohesive. The colour palette is warm neutrals with teal accents and chrome finishes. The clients wanted an elegant, timeless, and inviting home; this home is now the elegant jewel it was meant to be and we are so happy our clients get to enjoy it for years to come!
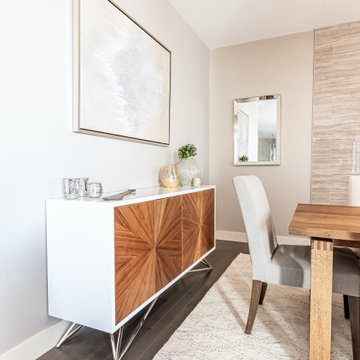
In this project, we completely refurnished the main floor. Our clients recently moved into this beautiful home but they quickly felt the house didn't reflect their style and personalities. They hired us to redesign the layout of the main floor as the flow wasn't functional and they weren't using all the spaces. We also worked one on one with the client refurnishing their main floor which consisted of the entry, living room, dining room, seating area, and kitchen. We added all new decorative lighting, furniture, wall finishes, and decor. The main floor is an open concept so it was important that all the finishes were cohesive. The colour palette is warm neutrals with teal accents and chrome finishes. The clients wanted an elegant, timeless, and inviting home; this home is now the elegant jewel it was meant to be and we are so happy our clients get to enjoy it for years to come!
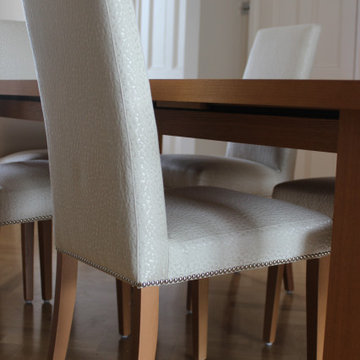
Upholstered Existing Dining Chairs that were pink velvet in a stunning cream texture glamorous fabric with pinhead detail. Full dining set was existing just modernised and refreshed to fit the newly designed scheme.
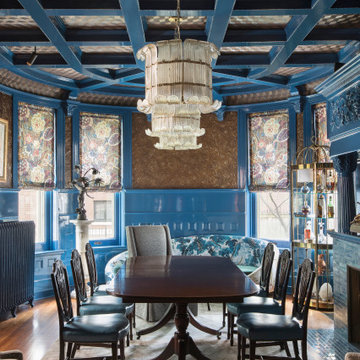
Foto på en stor eklektisk separat matplats, med blå väggar, mellanmörkt trägolv, en standard öppen spis, en spiselkrans i trä och brunt golv
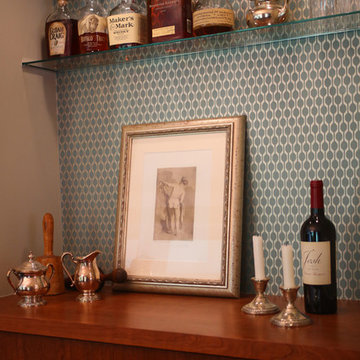
This nook was made into a bar/buffet for the open dining room. Metallic wallpaper becomes the backsplash and a glass shelf lets the wallpaper shine. Art mixes with the displayed liquors and antique silver serving pieces.
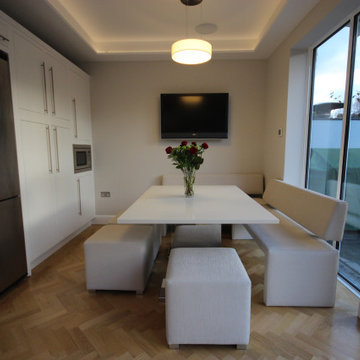
Kitchen-Diner: All Furniture has been bespoke made in this space to compliment the kitchen style and deign. The ceiling is lowered to create mood lighting with LED lights.
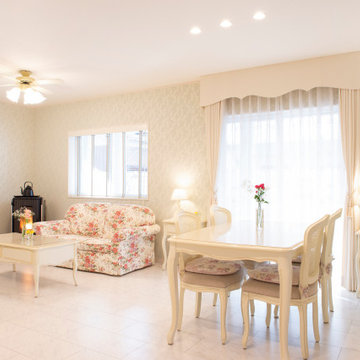
Inspiration för en mellanstor shabby chic-inspirerad matplats med öppen planlösning, med gröna väggar, plywoodgolv, en öppen hörnspis, en spiselkrans i trä och vitt golv
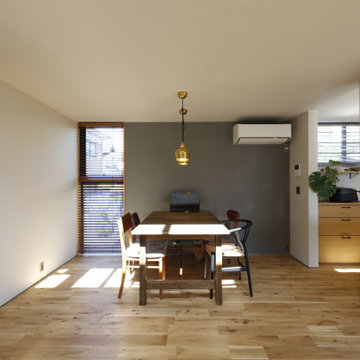
キッチンと緩やかにつながるダイニング。
施主がセレクトしたダイニングの照明は、アアルトデザインのゴールデンベル。
Idéer för att renovera en funkis matplats med öppen planlösning, med grå väggar, mellanmörkt trägolv, en öppen vedspis, en spiselkrans i trä och brunt golv
Idéer för att renovera en funkis matplats med öppen planlösning, med grå väggar, mellanmörkt trägolv, en öppen vedspis, en spiselkrans i trä och brunt golv
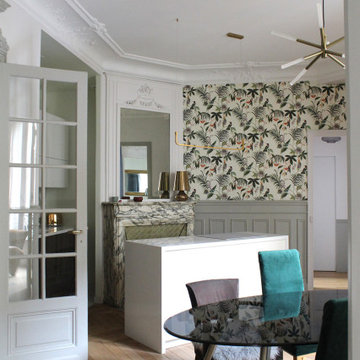
Henri IV - Aménagement, rénovation et décoration d'un appartement, Paris XVIIe - Salle à manger - Avec sa cuisine ouverte, cette pièce constitue l'une des pièces principales de l'appartement. Photo O & N Richard
78 foton på matplats, med en spiselkrans i trä
4