3 958 foton på matplats, med en spiselkrans i trä
Sortera efter:
Budget
Sortera efter:Populärt i dag
141 - 160 av 3 958 foton
Artikel 1 av 3
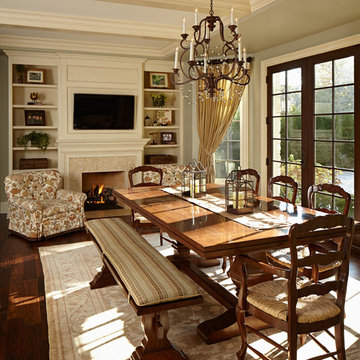
Reynolds Cabinetry and Millwork -- Photography by Nathan Kirkman
Foto på ett mellanstort vintage kök med matplats, med gröna väggar, mörkt trägolv, en standard öppen spis och en spiselkrans i trä
Foto på ett mellanstort vintage kök med matplats, med gröna väggar, mörkt trägolv, en standard öppen spis och en spiselkrans i trä

A coastal Scandinavian renovation project, combining a Victorian seaside cottage with Scandi design. We wanted to create a modern, open-plan living space but at the same time, preserve the traditional elements of the house that gave it it's character.
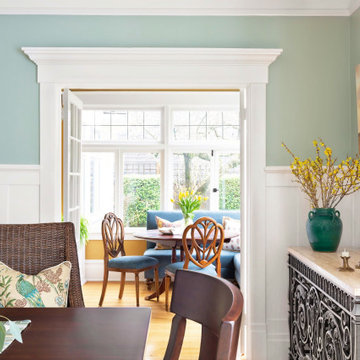
Formal dining room with Garden-inspired decor
Klassisk inredning av en mycket stor matplats, med gröna väggar, ljust trägolv, en standard öppen spis och en spiselkrans i trä
Klassisk inredning av en mycket stor matplats, med gröna väggar, ljust trägolv, en standard öppen spis och en spiselkrans i trä
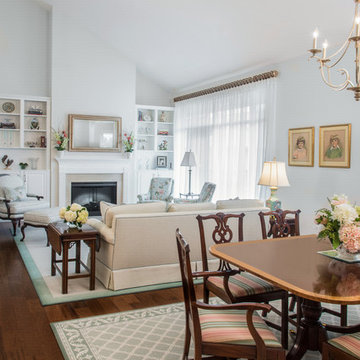
Inspiration för en mellanstor vintage matplats med öppen planlösning, med vita väggar, mörkt trägolv, en standard öppen spis, en spiselkrans i trä och brunt golv
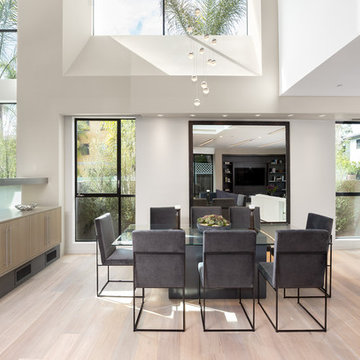
Inspiration för moderna matplatser med öppen planlösning, med vita väggar, ljust trägolv, en standard öppen spis, en spiselkrans i trä och beiget golv
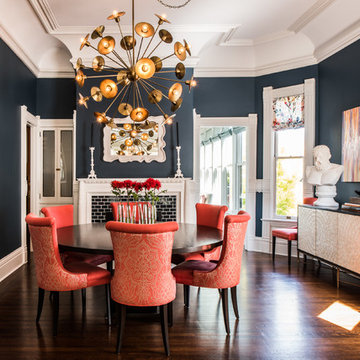
Inredning av en klassisk separat matplats, med blå väggar, mörkt trägolv, en standard öppen spis och en spiselkrans i trä
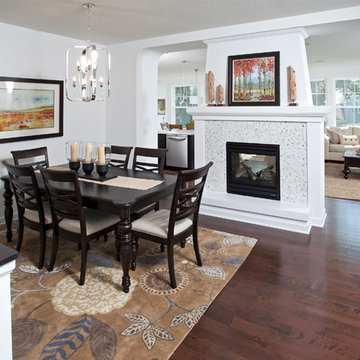
A gorgeous formal dining area featuring a two-sided fireplace opening up to living room and kitchen allows a natural flow between all rooms.
This home is a custom home built by Homes by Tradition located in Lakeville, MN. Our showcase models are professionally staged. Please contact Ambiance at Home for information on furniture - 952.440.6757. Thank you!

Dining Room with outdoor patio through right doors and Living Room beyond fireplace on left
Bild på en mellanstor minimalistisk separat matplats, med vita väggar, mellanmörkt trägolv, en dubbelsidig öppen spis, en spiselkrans i trä och beiget golv
Bild på en mellanstor minimalistisk separat matplats, med vita väggar, mellanmörkt trägolv, en dubbelsidig öppen spis, en spiselkrans i trä och beiget golv
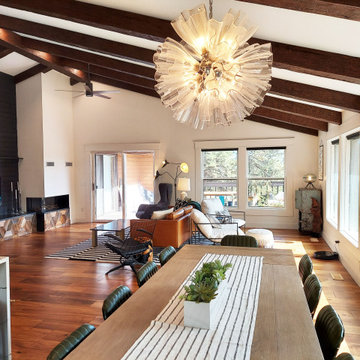
This dining room was part of a larger main floor remodel that included the kitchen, living room, entryway, and stair. The original dropped ceilings were removed so the kitchen and dining ceiling could be vaulted to match the rest of the main floor. New beams were added. Seating for 12 at the dining table and 5 at the peninsula.
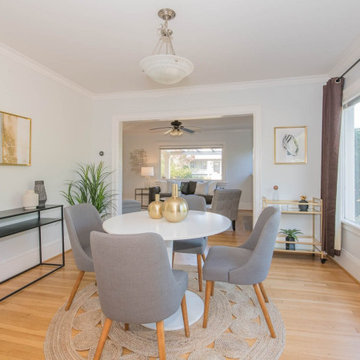
Freshly painted living and dining rooms using Sherwin Williams Paint. Color "Ice Cube" SW 6252.
Inspiration för en liten retro separat matplats, med blå väggar, ljust trägolv, en standard öppen spis, en spiselkrans i trä och brunt golv
Inspiration för en liten retro separat matplats, med blå väggar, ljust trägolv, en standard öppen spis, en spiselkrans i trä och brunt golv
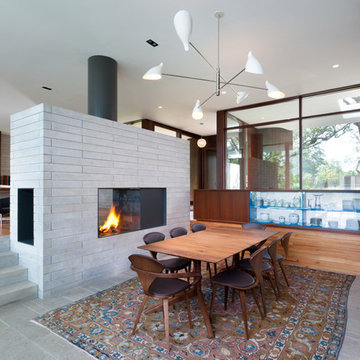
Inspiration för en mellanstor retro separat matplats, med en dubbelsidig öppen spis och en spiselkrans i trä

Ocean Bank is a contemporary style oceanfront home located in Chemainus, BC. We broke ground on this home in March 2021. Situated on a sloped lot, Ocean Bank includes 3,086 sq.ft. of finished space over two floors.
The main floor features 11′ ceilings throughout. However, the ceiling vaults to 16′ in the Great Room. Large doors and windows take in the amazing ocean view.
The Kitchen in this custom home is truly a beautiful work of art. The 10′ island is topped with beautiful marble from Vancouver Island. A panel fridge and matching freezer, a large butler’s pantry, and Wolf range are other desirable features of this Kitchen. Also on the main floor, the double-sided gas fireplace that separates the Living and Dining Rooms is lined with gorgeous tile slabs. The glass and steel stairwell railings were custom made on site.

The fireplace next to the Dining area needed 'presence' as it was situated opposite the (new) stand-out kitchen. In order to accomplish this, we inverted the colours of the Calacatta marble kitchen bench and utilised a tile with a white fleck in it. This helped to balance the room, while giving the fireplace presence.
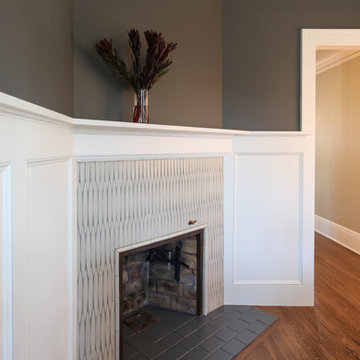
Jenna & Lauren Weiler
Idéer för mellanstora vintage separata matplatser, med grå väggar, mellanmörkt trägolv, en öppen hörnspis, en spiselkrans i trä och brunt golv
Idéer för mellanstora vintage separata matplatser, med grå väggar, mellanmörkt trägolv, en öppen hörnspis, en spiselkrans i trä och brunt golv
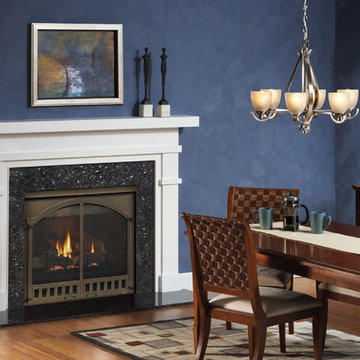
Idéer för mellanstora vintage separata matplatser, med blå väggar, mellanmörkt trägolv, en standard öppen spis, en spiselkrans i trä och brunt golv
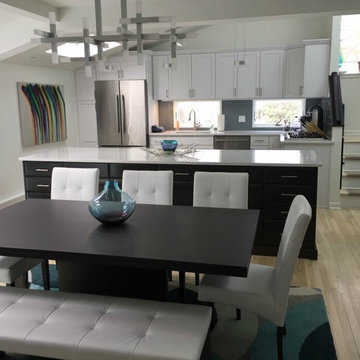
Kitchen and dining room with a modern-day renovation. A combination of the white furniture, as well as the white kitchen island gives this kitchen/dining room a clean, sleek look.
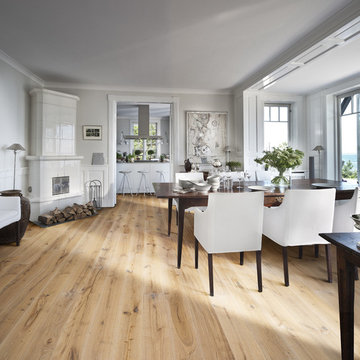
Color: Craftsman Oak Hultaby
Foto på ett mellanstort minimalistiskt kök med matplats, med grå väggar, ljust trägolv, en öppen hörnspis och en spiselkrans i trä
Foto på ett mellanstort minimalistiskt kök med matplats, med grå väggar, ljust trägolv, en öppen hörnspis och en spiselkrans i trä
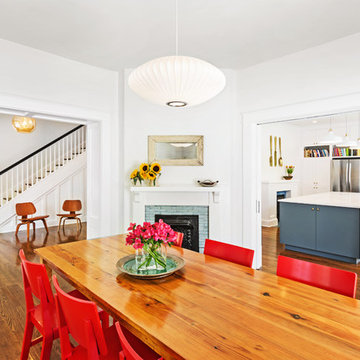
Denise Retallack Photography
Idéer för en mellanstor klassisk separat matplats, med vita väggar, mellanmörkt trägolv, en öppen hörnspis och en spiselkrans i trä
Idéer för en mellanstor klassisk separat matplats, med vita väggar, mellanmörkt trägolv, en öppen hörnspis och en spiselkrans i trä
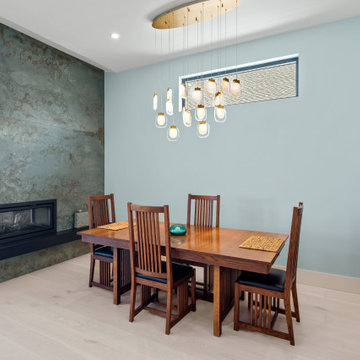
Ocean Bank is a contemporary style oceanfront home located in Chemainus, BC. We broke ground on this home in March 2021. Situated on a sloped lot, Ocean Bank includes 3,086 sq.ft. of finished space over two floors.
The main floor features 11′ ceilings throughout. However, the ceiling vaults to 16′ in the Great Room. Large doors and windows take in the amazing ocean view.
The Kitchen in this custom home is truly a beautiful work of art. The 10′ island is topped with beautiful marble from Vancouver Island. A panel fridge and matching freezer, a large butler’s pantry, and Wolf range are other desirable features of this Kitchen. Also on the main floor, the double-sided gas fireplace that separates the Living and Dining Rooms is lined with gorgeous tile slabs. The glass and steel stairwell railings were custom made on site.
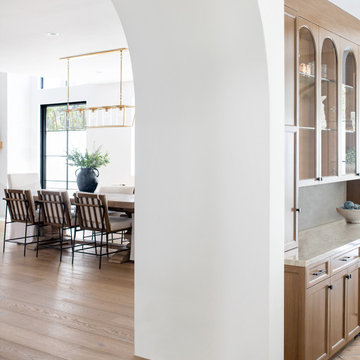
This view is showing the arched doorway leading into the dining room, showing the division between spaces.
Inredning av en medelhavsstil mellanstor matplats med öppen planlösning, med vita väggar, ljust trägolv, en standard öppen spis, en spiselkrans i trä och beiget golv
Inredning av en medelhavsstil mellanstor matplats med öppen planlösning, med vita väggar, ljust trägolv, en standard öppen spis, en spiselkrans i trä och beiget golv
3 958 foton på matplats, med en spiselkrans i trä
8