4 199 foton på matplats, med en spiselkrans i trä
Sortera efter:
Budget
Sortera efter:Populärt i dag
101 - 120 av 4 199 foton
Artikel 1 av 3

Inspiration för en mellanstor medelhavsstil matplats med öppen planlösning, med vita väggar, mellanmörkt trägolv, en dubbelsidig öppen spis, en spiselkrans i trä och brunt golv
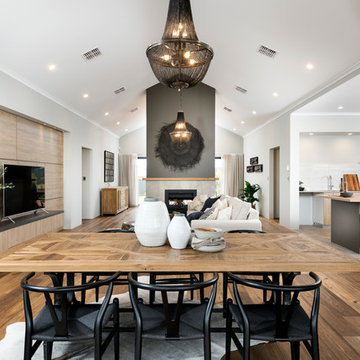
D-Max Photography
Foto på en stor vintage matplats med öppen planlösning, med en dubbelsidig öppen spis, en spiselkrans i trä, vita väggar och ljust trägolv
Foto på en stor vintage matplats med öppen planlösning, med en dubbelsidig öppen spis, en spiselkrans i trä, vita väggar och ljust trägolv

Modern inredning av ett mellanstort kök med matplats, med grå väggar, skiffergolv, en standard öppen spis, en spiselkrans i trä och brunt golv
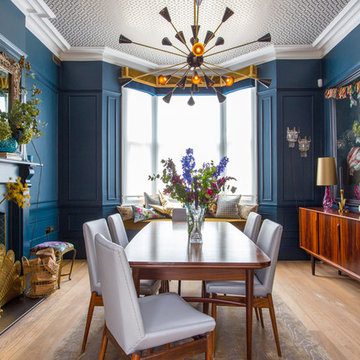
Idéer för mellanstora eklektiska matplatser, med blå väggar, ljust trägolv, en öppen vedspis, en spiselkrans i trä och beiget golv
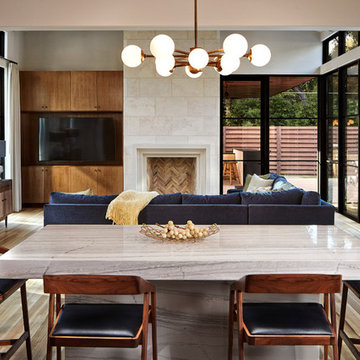
Aaron Dougherty Photography
Modern inredning av en matplats, med vita väggar, ljust trägolv, en standard öppen spis och en spiselkrans i trä
Modern inredning av en matplats, med vita väggar, ljust trägolv, en standard öppen spis och en spiselkrans i trä
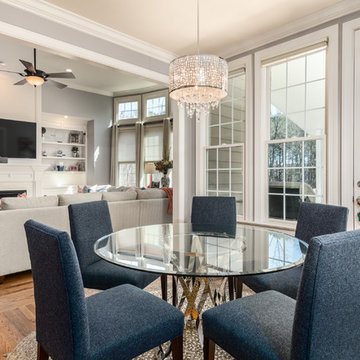
My client wanted a table that can seat up to six but not too big that it overwhelms the space. I used a glass table, I also wanted to bring some of the navy blue into this area so I chose these upholstered chairs. Photo done by C&J Studios.
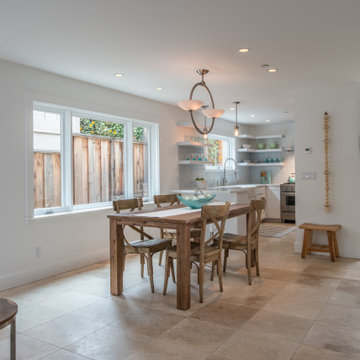
The open floorplan concept works extremely well in this narrow space. New limestone tile flooring brings the Dining, Kitchen, and Family rooms together.
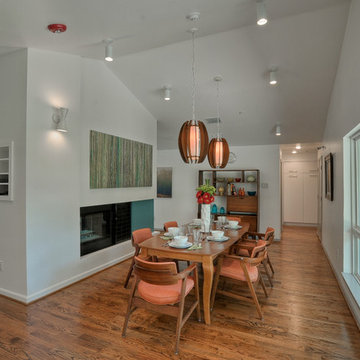
Inredning av en 60 tals mellanstor matplats med öppen planlösning, med vita väggar, en dubbelsidig öppen spis, mörkt trägolv och en spiselkrans i trä
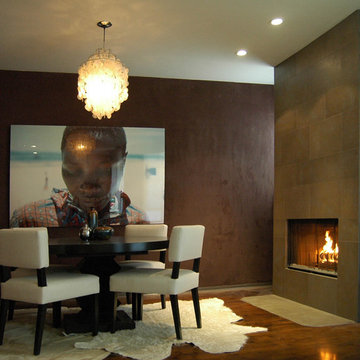
Exempel på en modern matplats, med mörkt trägolv, en spiselkrans i trä och en bred öppen spis

[Our Clients]
We were so excited to help these new homeowners re-envision their split-level diamond in the rough. There was so much potential in those walls, and we couldn’t wait to delve in and start transforming spaces. Our primary goal was to re-imagine the main level of the home and create an open flow between the space. So, we started by converting the existing single car garage into their living room (complete with a new fireplace) and opening up the kitchen to the rest of the level.
[Kitchen]
The original kitchen had been on the small side and cut-off from the rest of the home, but after we removed the coat closet, this kitchen opened up beautifully. Our plan was to create an open and light filled kitchen with a design that translated well to the other spaces in this home, and a layout that offered plenty of space for multiple cooks. We utilized clean white cabinets around the perimeter of the kitchen and popped the island with a spunky shade of blue. To add a real element of fun, we jazzed it up with the colorful escher tile at the backsplash and brought in accents of brass in the hardware and light fixtures to tie it all together. Through out this home we brought in warm wood accents and the kitchen was no exception, with its custom floating shelves and graceful waterfall butcher block counter at the island.
[Dining Room]
The dining room had once been the home’s living room, but we had other plans in mind. With its dramatic vaulted ceiling and new custom steel railing, this room was just screaming for a dramatic light fixture and a large table to welcome one-and-all.
[Living Room]
We converted the original garage into a lovely little living room with a cozy fireplace. There is plenty of new storage in this space (that ties in with the kitchen finishes), but the real gem is the reading nook with two of the most comfortable armchairs you’ve ever sat in.
[Master Suite]
This home didn’t originally have a master suite, so we decided to convert one of the bedrooms and create a charming suite that you’d never want to leave. The master bathroom aesthetic quickly became all about the textures. With a sultry black hex on the floor and a dimensional geometric tile on the walls we set the stage for a calm space. The warm walnut vanity and touches of brass cozy up the space and relate with the feel of the rest of the home. We continued the warm wood touches into the master bedroom, but went for a rich accent wall that elevated the sophistication level and sets this space apart.
[Hall Bathroom]
The floor tile in this bathroom still makes our hearts skip a beat. We designed the rest of the space to be a clean and bright white, and really let the lovely blue of the floor tile pop. The walnut vanity cabinet (complete with hairpin legs) adds a lovely level of warmth to this bathroom, and the black and brass accents add the sophisticated touch we were looking for.
[Office]
We loved the original built-ins in this space, and knew they needed to always be a part of this house, but these 60-year-old beauties definitely needed a little help. We cleaned up the cabinets and brass hardware, switched out the formica counter for a new quartz top, and painted wall a cheery accent color to liven it up a bit. And voila! We have an office that is the envy of the neighborhood.
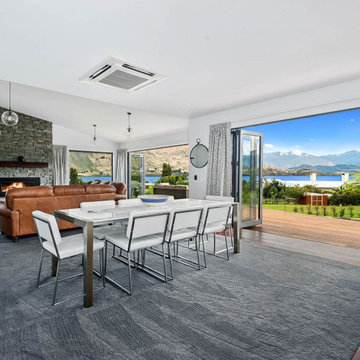
The interior is a continuation of the rich, natural outer, with hardwood timber detailing and flooring complementing strategic schist placements.
Idéer för en stor modern matplats med öppen planlösning, med vita väggar, mellanmörkt trägolv, en öppen vedspis och brunt golv
Idéer för en stor modern matplats med öppen planlösning, med vita väggar, mellanmörkt trägolv, en öppen vedspis och brunt golv

© ZAC and ZAC
Idéer för en stor klassisk matplats, med flerfärgade väggar, en standard öppen spis, en spiselkrans i trä och beiget golv
Idéer för en stor klassisk matplats, med flerfärgade väggar, en standard öppen spis, en spiselkrans i trä och beiget golv
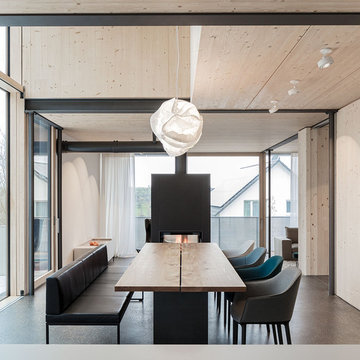
Jürgen Pollak
Foto på en mycket stor funkis matplats med öppen planlösning, med en dubbelsidig öppen spis och en spiselkrans i trä
Foto på en mycket stor funkis matplats med öppen planlösning, med en dubbelsidig öppen spis och en spiselkrans i trä

Light filled combined living and dining area, overlooking the garden. Walls: Dulux Grey Pebble 100%. Floor Tiles: Milano Stone Limestone Mistral. Tiled feature on pillars and fireplace - Silvabella by D'Amelio Stone. Fireplace: Horizon 1100 GasFire. All internal selections as well as furniture and accessories by Moda Interiors.
Photographed by DMax Photography
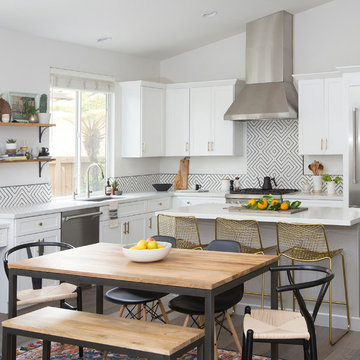
Bild på en mellanstor vintage matplats med öppen planlösning, med brunt golv, mörkt trägolv, vita väggar, en standard öppen spis och en spiselkrans i trä
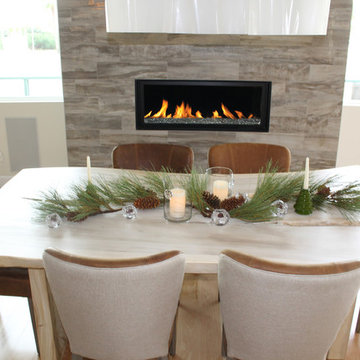
The gorgeous grey tile surround fireplace, two-toned brown leather chairs, white hand-blown glass chandelier, and organically shaped light wood table is a neutral color palette dream.
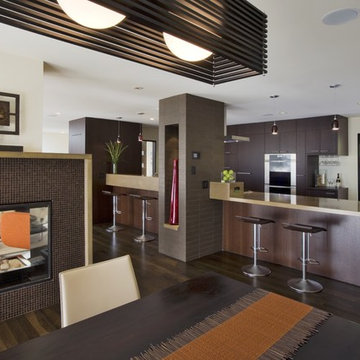
Dining room and fireplace
Inspiration för moderna matplatser, med en spiselkrans i trä och en dubbelsidig öppen spis
Inspiration för moderna matplatser, med en spiselkrans i trä och en dubbelsidig öppen spis
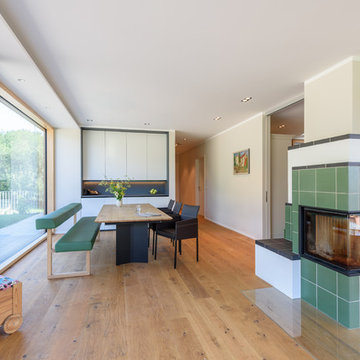
Idéer för en mellanstor modern matplats med öppen planlösning, med beige väggar, mellanmörkt trägolv, en öppen hörnspis, en spiselkrans i trä och brunt golv
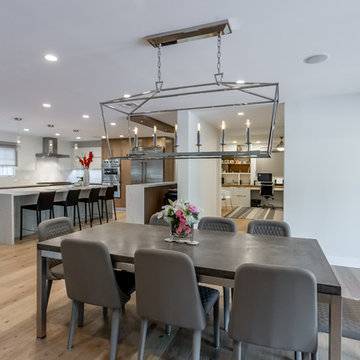
Modern inredning av en stor matplats med öppen planlösning, med vita väggar, mellanmörkt trägolv, en standard öppen spis, en spiselkrans i trä och brunt golv
4 199 foton på matplats, med en spiselkrans i trä
6
