5 978 foton på matplats, med en standard öppen spis och brunt golv
Sortera efter:
Budget
Sortera efter:Populärt i dag
161 - 180 av 5 978 foton
Artikel 1 av 3

We call this dining room modern-farmhouse-chic! As the focal point of the room, the fireplace was the perfect space for an accent wall. We white-washed the fireplace’s brick and added a white surround and mantle and finished the wall with white shiplap. We also added the same shiplap as wainscoting to the other walls. A special feature of this room is the coffered ceiling. We recessed the chandelier directly into the beam for a clean, seamless look.
This farmhouse style home in West Chester is the epitome of warmth and welcoming. We transformed this house’s original dark interior into a light, bright sanctuary. From installing brand new red oak flooring throughout the first floor to adding horizontal shiplap to the ceiling in the family room, we really enjoyed working with the homeowners on every aspect of each room. A special feature is the coffered ceiling in the dining room. We recessed the chandelier directly into the beams, for a clean, seamless look. We maximized the space in the white and chrome galley kitchen by installing a lot of custom storage. The pops of blue throughout the first floor give these room a modern touch.
Rudloff Custom Builders has won Best of Houzz for Customer Service in 2014, 2015 2016, 2017 and 2019. We also were voted Best of Design in 2016, 2017, 2018, 2019 which only 2% of professionals receive. Rudloff Custom Builders has been featured on Houzz in their Kitchen of the Week, What to Know About Using Reclaimed Wood in the Kitchen as well as included in their Bathroom WorkBook article. We are a full service, certified remodeling company that covers all of the Philadelphia suburban area. This business, like most others, developed from a friendship of young entrepreneurs who wanted to make a difference in their clients’ lives, one household at a time. This relationship between partners is much more than a friendship. Edward and Stephen Rudloff are brothers who have renovated and built custom homes together paying close attention to detail. They are carpenters by trade and understand concept and execution. Rudloff Custom Builders will provide services for you with the highest level of professionalism, quality, detail, punctuality and craftsmanship, every step of the way along our journey together.
Specializing in residential construction allows us to connect with our clients early in the design phase to ensure that every detail is captured as you imagined. One stop shopping is essentially what you will receive with Rudloff Custom Builders from design of your project to the construction of your dreams, executed by on-site project managers and skilled craftsmen. Our concept: envision our client’s ideas and make them a reality. Our mission: CREATING LIFETIME RELATIONSHIPS BUILT ON TRUST AND INTEGRITY.
Photo Credit: Linda McManus Images

Modern furnishings meet refinished traditional details.
Idéer för en modern separat matplats, med ljust trägolv, brunt golv, grå väggar, en standard öppen spis och en spiselkrans i trä
Idéer för en modern separat matplats, med ljust trägolv, brunt golv, grå väggar, en standard öppen spis och en spiselkrans i trä
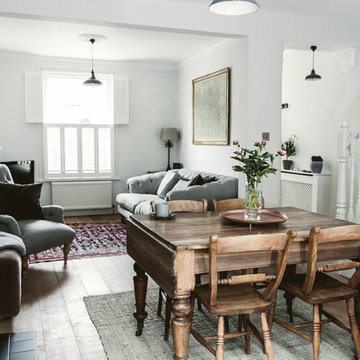
Inredning av en lantlig matplats, med vita väggar, mellanmörkt trägolv, en standard öppen spis och brunt golv
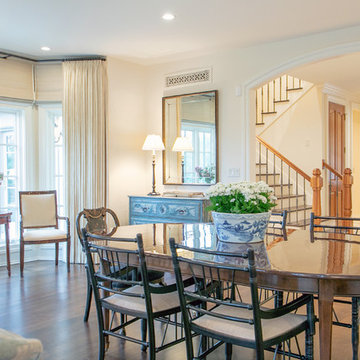
LOWELL CUSTOM HOMES, Lake Geneva, WI., -LOWELL CUSTOM HOMES, Lake Geneva, WI., - We say “oui” to French Country style in a home reminiscent of a French Country Chateau. The flawless home renovation begins with a beautiful yet tired exterior refreshed from top to bottom starting with a new roof by DaVince Roofscapes. The interior maintains its light airy feel with highly crafted details and a lovely kitchen designed with Plato Woodwork, Inc. cabinetry designed by Geneva Cabinet Company.
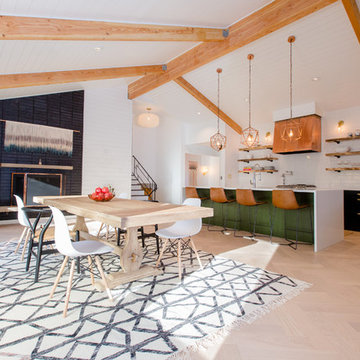
Jeff & Amanda Photography and Films
Inredning av en 60 tals mellanstor matplats med öppen planlösning, med vita väggar, ljust trägolv, en standard öppen spis, en spiselkrans i tegelsten och brunt golv
Inredning av en 60 tals mellanstor matplats med öppen planlösning, med vita väggar, ljust trägolv, en standard öppen spis, en spiselkrans i tegelsten och brunt golv
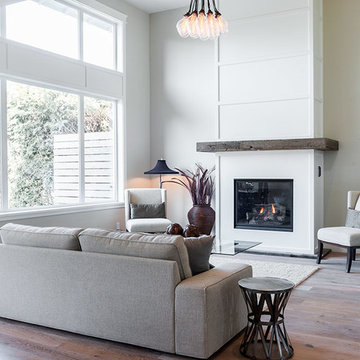
Inspiration för stora moderna matplatser med öppen planlösning, med vita väggar, en standard öppen spis, en spiselkrans i trä, mellanmörkt trägolv och brunt golv

Lodge Dining Room/Great room with vaulted log beams, wood ceiling, and wood floors. Antler chandelier over dining table. Built-in cabinets and home bar area.
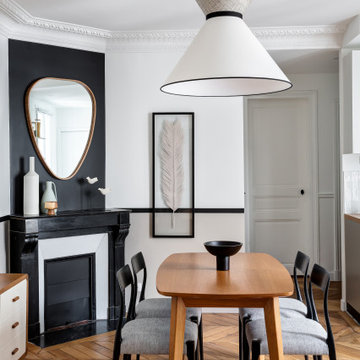
Foto på en mellanstor funkis matplats med öppen planlösning, med beige väggar, ljust trägolv, en spiselkrans i sten, en standard öppen spis och brunt golv

Мебель, в основном, старинная. «Вся квартира была полностью заставлена мебелью и антиквариатом, — рассказывает дизайнер. — Она хранила в себе 59 лет жизни разных поколений этой семьи, и было ощущение, что из нее ничего и никогда не выбрасывали. Около двух месяцев из квартиры выносили, вывозили и раздавали все, что можно, но и осталось немало. Поэтому значительная часть мебели в проекте пришла по наследству. Также часть мебели перекочевала из предыдущей квартиры хозяев. К примеру, круглый стол со стульями, который подарили заказчикам родители хозяйки».
На стене слева: Миша Брусиловский. На картине на лицевой стороне надпись: «Копия картины Пикассо. Рисовал Миша Брусиловский. 2000 год». Масло.
На буфете: Алексей Рыжков. «Екатеринбург». Гуашь. Борис Забирохин. «Свадьба». Литография.
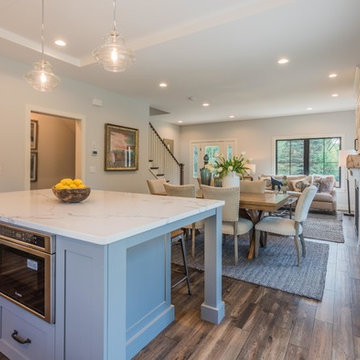
Foto på ett mellanstort lantligt kök med matplats, med mellanmörkt trägolv, en standard öppen spis, en spiselkrans i tegelsten, brunt golv och grå väggar
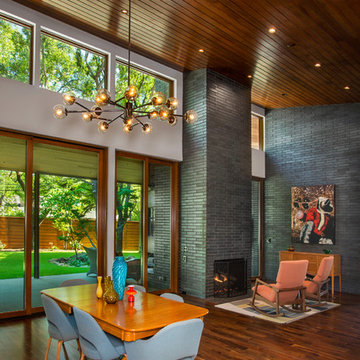
This is a wonderful mid century modern with the perfect color mix of furniture and accessories.
Built by Classic Urban Homes
Photography by Vernon Wentz of Ad Imagery

Bild på ett mellanstort rustikt kök med matplats, med vita väggar, mellanmörkt trägolv, en standard öppen spis, en spiselkrans i sten och brunt golv
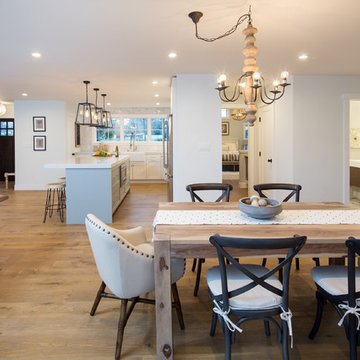
Marcell Puzsar, Bright Room Photography
Idéer för en mellanstor lantlig matplats med öppen planlösning, med vita väggar, mellanmörkt trägolv, en standard öppen spis, en spiselkrans i tegelsten och brunt golv
Idéer för en mellanstor lantlig matplats med öppen planlösning, med vita väggar, mellanmörkt trägolv, en standard öppen spis, en spiselkrans i tegelsten och brunt golv

Modern inredning av ett mellanstort kök med matplats, med grå väggar, skiffergolv, en standard öppen spis, en spiselkrans i trä och brunt golv
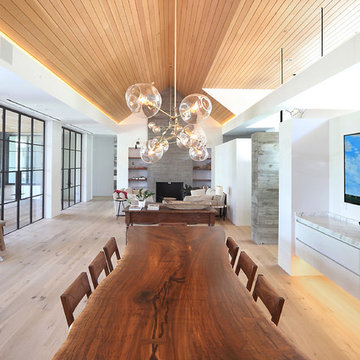
Foto på en mellanstor funkis matplats med öppen planlösning, med vita väggar, mellanmörkt trägolv, en standard öppen spis, en spiselkrans i trä och brunt golv
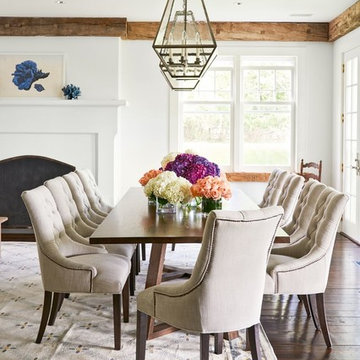
Foto på en lantlig matplats, med vita väggar, mörkt trägolv, en standard öppen spis och brunt golv
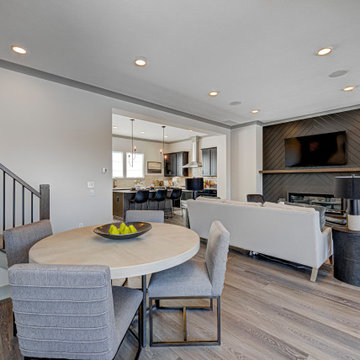
Explore urban luxury living in this new build along the scenic Midland Trace Trail, featuring modern industrial design, high-end finishes, and breathtaking views.
The dining area features a round table with four elegant chairs. The gray and white color palette complements the space, evoking a sense of modern elegance and cohesion.
Project completed by Wendy Langston's Everything Home interior design firm, which serves Carmel, Zionsville, Fishers, Westfield, Noblesville, and Indianapolis.
For more about Everything Home, see here: https://everythinghomedesigns.com/
To learn more about this project, see here:
https://everythinghomedesigns.com/portfolio/midland-south-luxury-townhome-westfield/
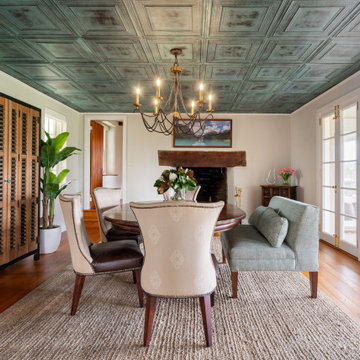
Nail up tin ceiling by American Tin Ceilings /Pattern #6 in Expresso Patina. Williams and Sonoma Jute Area Rug, Marigot Medium Chandelier in Rust and Old Brass, Hooker Libations Locker bar cabinet. Custom table and seating. Arhaus Eaton upholstered dining bench.
5 978 foton på matplats, med en standard öppen spis och brunt golv
9

