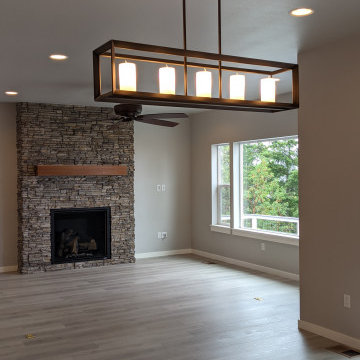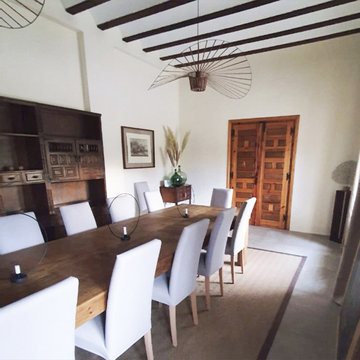Matplats
Sortera efter:
Budget
Sortera efter:Populärt i dag
81 - 100 av 179 foton
Artikel 1 av 3
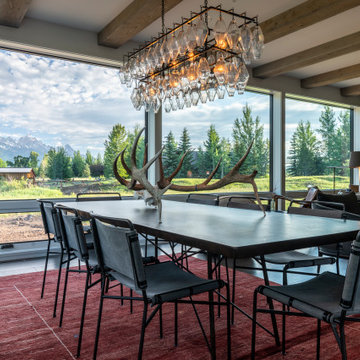
Open Concept Dining Room and Living Room
Inspiration för moderna matplatser med öppen planlösning, med vita väggar, mellanmörkt trägolv, en standard öppen spis och grått golv
Inspiration för moderna matplatser med öppen planlösning, med vita väggar, mellanmörkt trägolv, en standard öppen spis och grått golv
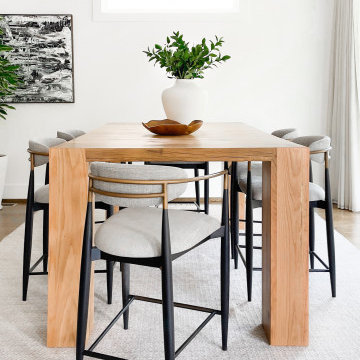
Shop My Design here: https://designbychristinaperry.com/white-bridge-living-kitchen-dining/
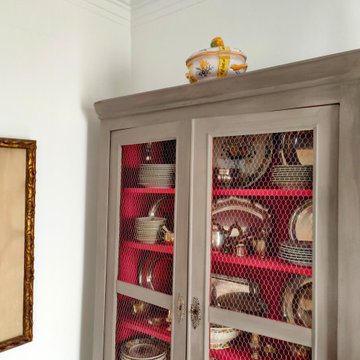
Inspiration för en mellanstor vintage separat matplats, med flerfärgade väggar, mellanmörkt trägolv och en standard öppen spis
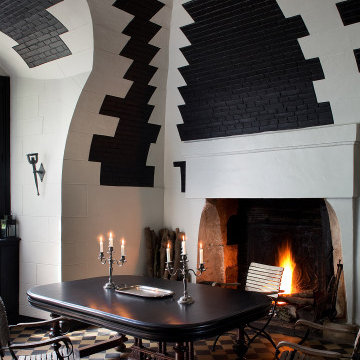
Exempel på en klassisk matplats med öppen planlösning, med en standard öppen spis
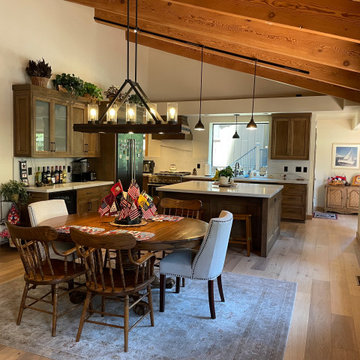
Dining now part of the greater Kitchen space after a wall was removed and the kitchen ceiling was opened to expose beams and finished to match the rest of the vaulted space. New flooring, new lighting, new finishes.
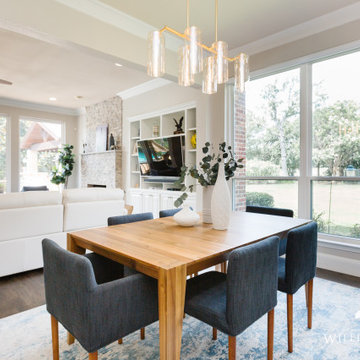
Bild på en mellanstor vintage matplats, med mörkt trägolv och en standard öppen spis
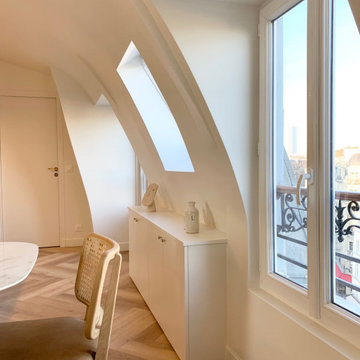
Rénovation complète d’un appartement parisien avec amélioration de la performance énergétique
Idéer för ett mellanstort modernt kök med matplats, med vita väggar, ljust trägolv och en standard öppen spis
Idéer för ett mellanstort modernt kök med matplats, med vita väggar, ljust trägolv och en standard öppen spis
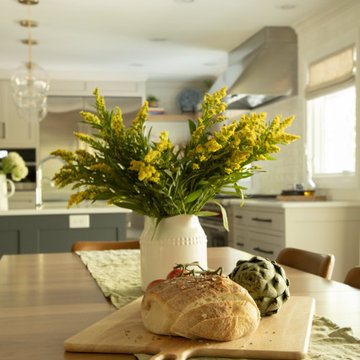
Idéer för stora retro kök med matplatser, med vita väggar, mellanmörkt trägolv och en standard öppen spis
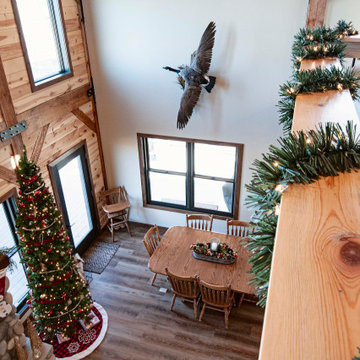
Rustic Open Concept Post and Beam and Dining Room
Idéer för en stor rustik matplats, med beige väggar, mellanmörkt trägolv och en standard öppen spis
Idéer för en stor rustik matplats, med beige väggar, mellanmörkt trägolv och en standard öppen spis
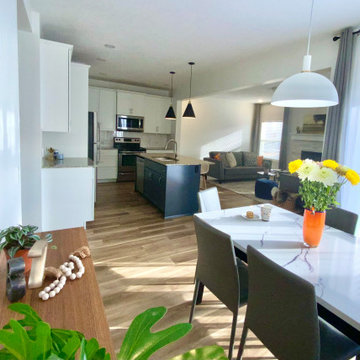
Re-envisioning an outdated home by incorporating modern furnishings and a lighter neutral palette with colourful accents. The remodel included new luxury vinyl flooring, modern lighting, new marble backsplash and painted cabinets to brighten and elevate the space. The ledger stone fireplace with wall panelling provided a beautiful focal point in the living room.
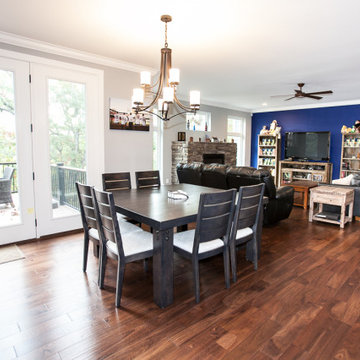
The open floor plan of this Craftsman-style home features a combined kitchen, dining, and family room area that is perfect for family time and entertaining. The rough cut stone and natural mortar of the fireplace are the same materials used on the exterior of the home.
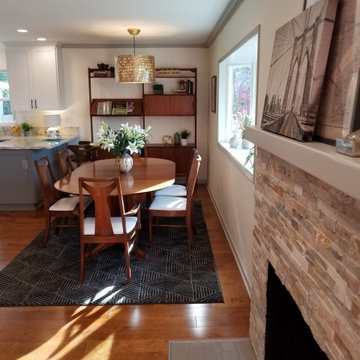
Open floor plan with bay window for maximum natural light. Removed old fireplace stone and replaced it with stacked stone and chunky mantle. Working fireplace.
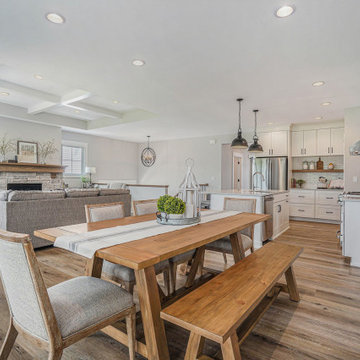
This quiet condo transitions beautifully from indoor living spaces to outdoor. An open concept layout provides the space necessary when family spends time through the holidays! Light gray interiors and transitional elements create a calming space. White beam details in the tray ceiling and stained beams in the vaulted sunroom bring a warm finish to the home.
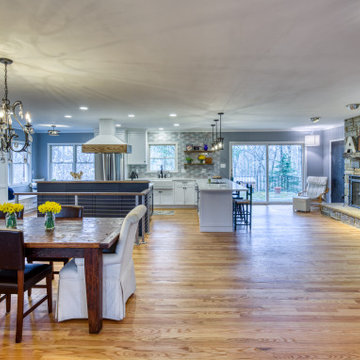
Inredning av en modern stor matplats med öppen planlösning, med blå väggar, ljust trägolv, en standard öppen spis och brunt golv
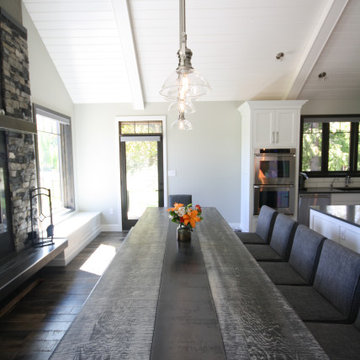
Idéer för stora vintage kök med matplatser, med mörkt trägolv och en standard öppen spis
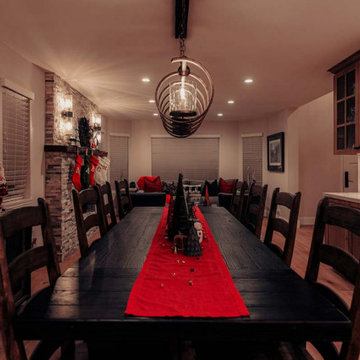
We had the opportunity to enhance the common areas of this residence with holiday décor. It was a delightful experience to adorn the mantel, tables, sofas, kitchen, and bathroom in the festive spirit of Christmas.

Idéer för att renovera en liten vintage separat matplats, med gula väggar, mörkt trägolv, en standard öppen spis och brunt golv
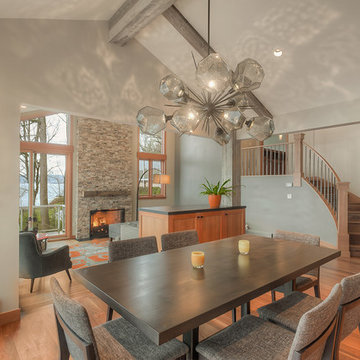
H2D transformed this Mercer Island home into a light filled place to enjoy family, friends and the outdoors. The waterfront home had sweeping views of the lake which were obstructed with the original chopped up floor plan. The goal for the renovation was to open up the main floor to create a great room feel between the sitting room, kitchen, dining and living spaces. A new kitchen was designed for the space with warm toned VG fir shaker style cabinets, reclaimed beamed ceiling, expansive island, and large accordion doors out to the deck. The kitchen and dining room are oriented to take advantage of the waterfront views. Other newly remodeled spaces on the main floor include: entry, mudroom, laundry, pantry, and powder. The remodel of the second floor consisted of combining the existing rooms to create a dedicated master suite with bedroom, large spa-like bathroom, and walk in closet.
Photo: Image Arts Photography
Design: H2D Architecture + Design
www.h2darchitects.com
Construction: Thomas Jacobson Construction
Interior Design: Gary Henderson Interiors
5
