17 149 foton på matplats, med en standard öppen spis
Sortera efter:Populärt i dag
21 - 40 av 17 149 foton

Bild på ett stort eklektiskt kök med matplats, med brunt golv, vita väggar, mellanmörkt trägolv, en standard öppen spis och en spiselkrans i sten
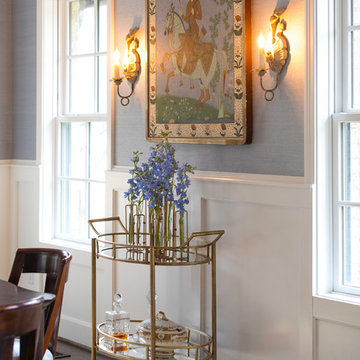
ado.photo@gmail.com
Inspiration för stora klassiska separata matplatser, med blå väggar, mörkt trägolv, en standard öppen spis, en spiselkrans i trä och brunt golv
Inspiration för stora klassiska separata matplatser, med blå väggar, mörkt trägolv, en standard öppen spis, en spiselkrans i trä och brunt golv

Angle Eye Photography
Idéer för stora lantliga matplatser, med grå väggar, mellanmörkt trägolv, en standard öppen spis, en spiselkrans i sten och brunt golv
Idéer för stora lantliga matplatser, med grå väggar, mellanmörkt trägolv, en standard öppen spis, en spiselkrans i sten och brunt golv

Photography Anna Zagorodna
50 tals inredning av en liten separat matplats, med blå väggar, ljust trägolv, en standard öppen spis, en spiselkrans i trä och brunt golv
50 tals inredning av en liten separat matplats, med blå väggar, ljust trägolv, en standard öppen spis, en spiselkrans i trä och brunt golv
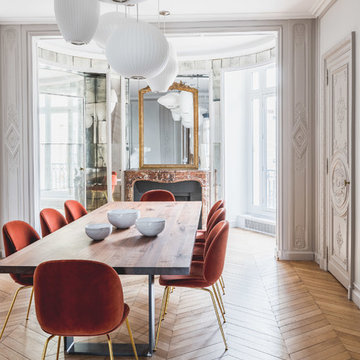
Studio Chevojon
Modern inredning av en matplats, med vita väggar, mellanmörkt trägolv, en standard öppen spis, en spiselkrans i tegelsten och brunt golv
Modern inredning av en matplats, med vita väggar, mellanmörkt trägolv, en standard öppen spis, en spiselkrans i tegelsten och brunt golv

Formal dining room with bricks & masonry, double entry doors, exposed beams, and recessed lighting.
Inredning av en rustik mycket stor separat matplats, med flerfärgade väggar, mörkt trägolv, en standard öppen spis, en spiselkrans i sten och brunt golv
Inredning av en rustik mycket stor separat matplats, med flerfärgade väggar, mörkt trägolv, en standard öppen spis, en spiselkrans i sten och brunt golv
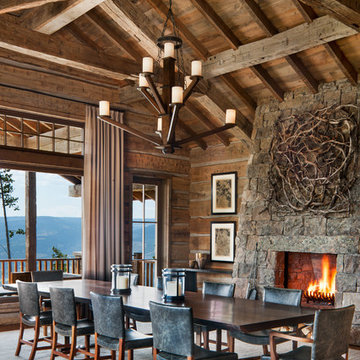
Foto på en mycket stor rustik matplats, med bruna väggar, mellanmörkt trägolv, en standard öppen spis, en spiselkrans i sten och brunt golv

Inspiration för ett litet maritimt kök med matplats, med vita väggar, mellanmörkt trägolv, en standard öppen spis, en spiselkrans i tegelsten och grått golv

JPM Construction offers complete support for designing, building, and renovating homes in Atherton, Menlo Park, Portola Valley, and surrounding mid-peninsula areas. With a focus on high-quality craftsmanship and professionalism, our clients can expect premium end-to-end service.
The promise of JPM is unparalleled quality both on-site and off, where we value communication and attention to detail at every step. Onsite, we work closely with our own tradesmen, subcontractors, and other vendors to bring the highest standards to construction quality and job site safety. Off site, our management team is always ready to communicate with you about your project. The result is a beautiful, lasting home and seamless experience for you.
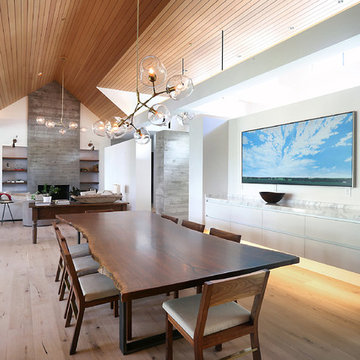
Inspiration för mellanstora moderna matplatser med öppen planlösning, med vita väggar, mellanmörkt trägolv, brunt golv, en standard öppen spis och en spiselkrans i trä
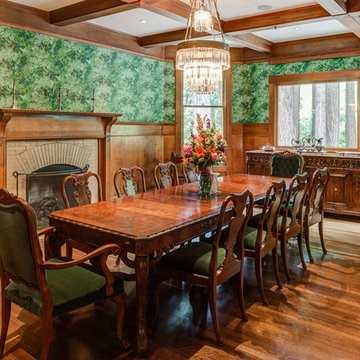
Idéer för mellanstora vintage separata matplatser, med gröna väggar, mellanmörkt trägolv, en standard öppen spis, en spiselkrans i tegelsten och brunt golv
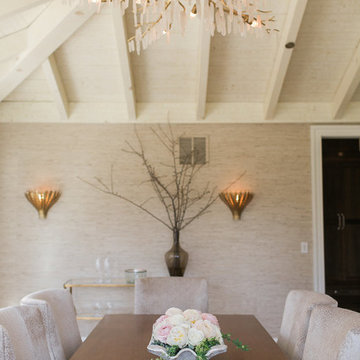
Idéer för att renovera en stor vintage separat matplats, med beige väggar, ljust trägolv, en standard öppen spis, en spiselkrans i sten och beiget golv

This property came with a house which proved ill-matched to our clients’ needs but which nestled neatly amid beautiful live oaks. In choosing to commission a new home, they asked that it also tuck under the limbs of the oaks and maintain a subdued presence to the street. Extraordinary efforts such as cantilevered floors and even bridging over critical root zones allow the design to be truly fitted to the site and to co-exist with the trees, the grandest of which is the focal point of the entry courtyard.
Of equal importance to the trees and view was to provide, conversely, for walls to display 35 paintings and numerous books. From form to smallest detail, the house is quiet and subtle.
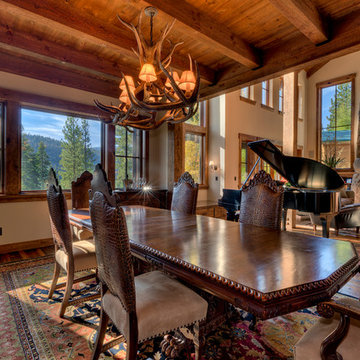
Exempel på en mellanstor rustik matplats med öppen planlösning, med beige väggar, en standard öppen spis, en spiselkrans i sten, mellanmörkt trägolv och brunt golv
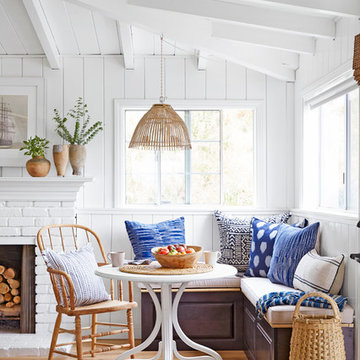
Idéer för små maritima matplatser, med vita väggar, ljust trägolv, en standard öppen spis och en spiselkrans i tegelsten
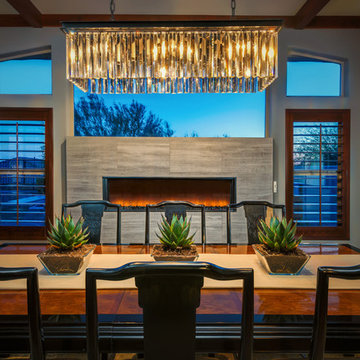
This use to be a TV room, but we converted it to the dining room. The remodeled fireplace was raised up to be viewed beyond the dining table.
Inckx
Idéer för ett mellanstort modernt kök med matplats, med mellanmörkt trägolv, en standard öppen spis, en spiselkrans i sten och beige väggar
Idéer för ett mellanstort modernt kök med matplats, med mellanmörkt trägolv, en standard öppen spis, en spiselkrans i sten och beige väggar
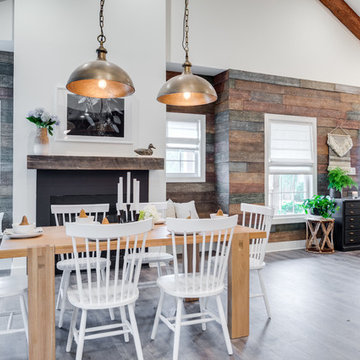
Mohawk's laminate Cottage Villa flooring with #ArmorMax finish in Cheyenne Rock Oak. Rustic dining room table with white chairs, plank walls and fireplace with pendant lights.
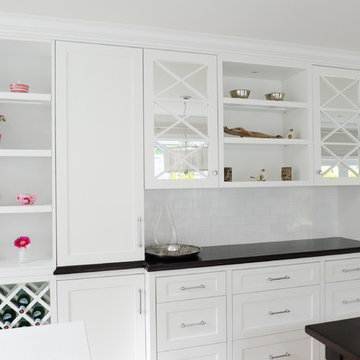
This is a hard working dining room that gets used everyday and is now a part of an open space plan. We removed the wall between the kitchen and the living room to open up the space and to bring more natural light into the space. The family hosts many gatherings including children, so the best option was to create a dining space with benches, so we could fit as many kids around the table as possible. We refinished the dining table in a dark stain to match the legs of the benches and upholstered dining chairs. A custom built-in buffet was designed to house extra plates, party platters, and glasses. It also includes a hidden charging station for iphones, iPods, and iMacs. The beautiful china was purchased in Italy during the home owner's travels.
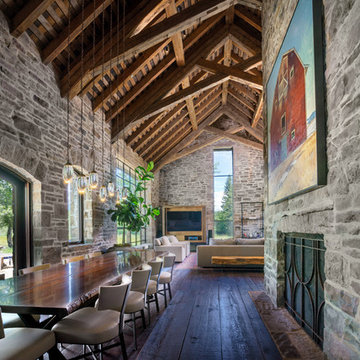
A custom home in Jackson, Wyoming
Idéer för att renovera en stor funkis matplats med öppen planlösning, med beige väggar, mörkt trägolv, en standard öppen spis och en spiselkrans i sten
Idéer för att renovera en stor funkis matplats med öppen planlösning, med beige väggar, mörkt trägolv, en standard öppen spis och en spiselkrans i sten
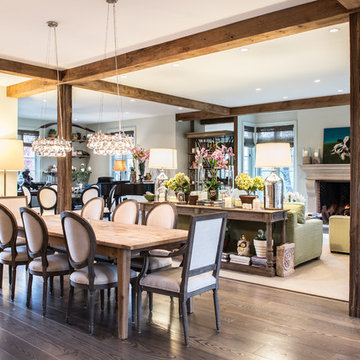
Foto på en stor lantlig matplats med öppen planlösning, med beige väggar, ljust trägolv, en standard öppen spis, en spiselkrans i sten och brunt golv
17 149 foton på matplats, med en standard öppen spis
2