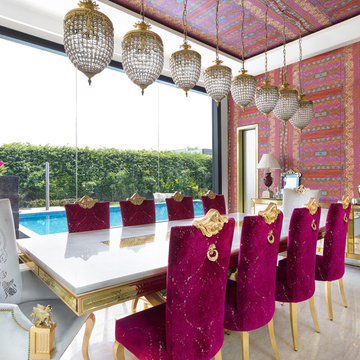445 foton på matplats, med flerfärgade väggar och beiget golv
Sortera efter:
Budget
Sortera efter:Populärt i dag
161 - 180 av 445 foton
Artikel 1 av 3
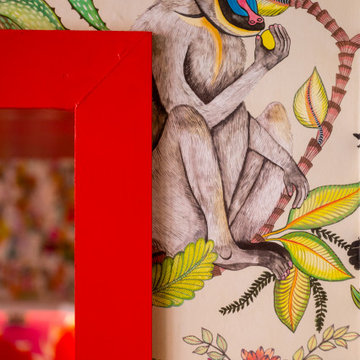
I was asked to put together a concept for an ‘Asian street food’ restaurant in North London. My client wanted me to push myself to the limit by incorporating a plethora of pattern and colour. Sensory overload. From initial concept to completion, this project pushed me creatively into thinking about cuisine and branding alongside longevity and atmosphere. The goal was to strike the right balance between “street” and elegant, whilst also incorporating an Eastern flare. The result is a restaurant under a bridge packed full of pattern and whimsy. A fun, hip place to gather, dine and drink.
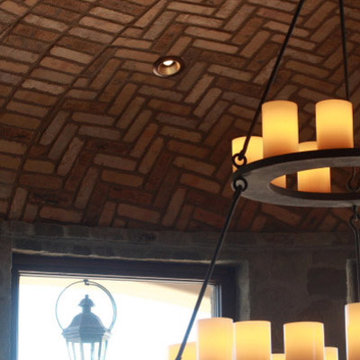
Dining area with brick vaulted ceiling and custom wrought iron chandelier, Laura Lee Designs
Idéer för mellanstora vintage separata matplatser, med flerfärgade väggar, klinkergolv i keramik och beiget golv
Idéer för mellanstora vintage separata matplatser, med flerfärgade väggar, klinkergolv i keramik och beiget golv
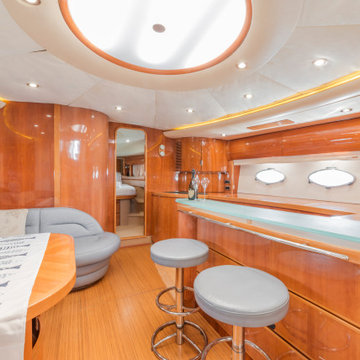
Sala da pranzo | Dining room
Exempel på en mellanstor maritim matplats med öppen planlösning, med flerfärgade väggar, målat trägolv och beiget golv
Exempel på en mellanstor maritim matplats med öppen planlösning, med flerfärgade väggar, målat trägolv och beiget golv

2階住居部分のLDK。奥には3枚の可動間仕切りで仕切ることができる子供部屋。南側にはテラスを、北側にはハイサイドライトで抜けているので、実際の広さ以上に広がりを感じることができます。
Idéer för mellanstora funkis matplatser med öppen planlösning, med flerfärgade väggar, ljust trägolv och beiget golv
Idéer för mellanstora funkis matplatser med öppen planlösning, med flerfärgade väggar, ljust trägolv och beiget golv
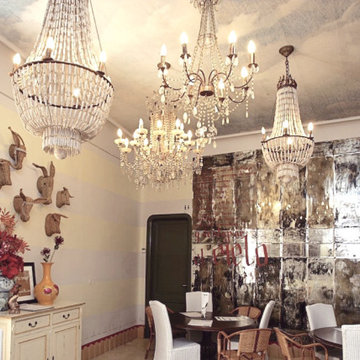
Pared pintada a rayas color crema.
Papel pintado en techo con gráfica "cielo".
Pavimento baldosas hidráulicas hexagonales originales del edificio.
Bild på en mellanstor vintage matplats, med flerfärgade väggar, klinkergolv i keramik och beiget golv
Bild på en mellanstor vintage matplats, med flerfärgade väggar, klinkergolv i keramik och beiget golv
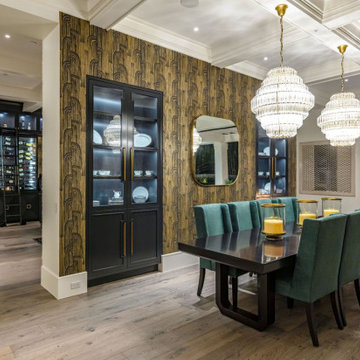
Exempel på en mellanstor maritim matplats med öppen planlösning, med flerfärgade väggar, ljust trägolv och beiget golv
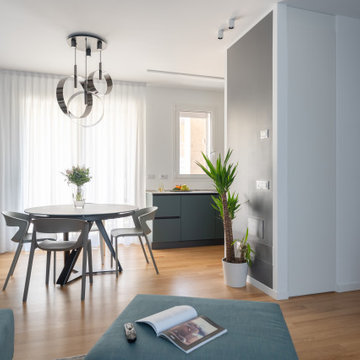
Soggiorno con carta da parati prospettica e specchiata divisa da un pilastro centrale. Per esaltarne la grafica e dare ancora più profondità al soggetto abbiamo incorniciato le due pareti partendo dallo spessore del pilastro centrale ed utilizzando un coloro scuro. Color block sulla parete attrezzata e divano della stessa tinta.
Foto Simone Marulli
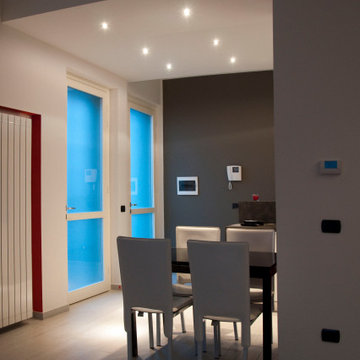
Ristrutturazione appartamento e formazione nuova zona living. Progetto elaborato sulla richiesta della committente di inserire nella zona living un divano rosso.
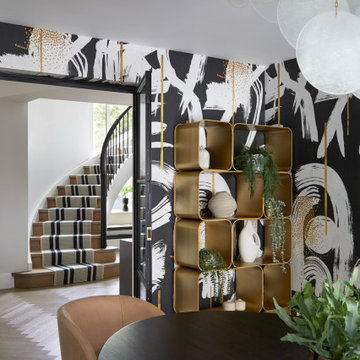
This captivating image offers a view from the dining room into the expansive hallway, showcasing the seamless integration of modern design elements and architectural grandeur. The hallway boasts high ceilings adorned with intricate molding, exuding a sense of elegance and sophistication.
A series of tall windows line one side of the hallway, allowing natural light to flood the space and illuminate the luxurious features within. The polished hardwood floors gleam underfoot, enhancing the overall feeling of opulence and refinement.
At the end of the hallway, an impressive chandelier hangs from the ceiling, casting a warm and inviting glow throughout the space. Its intricate design adds a touch of glamour and serves as a stunning focal point, drawing the eye towards the end of the corridor.
To the right, a console table with a sleek marble top and gold accents provides a stylish vignette, displaying decorative objects and floral arrangements that further elevate the hallway's aesthetic. The juxtaposition of modern furnishings against the classic architectural details creates a sense of timeless elegance and sophistication.
This view captures the essence of modern luxury, with every detail thoughtfully curated to create a truly breathtaking space. Whether used for grand entrances or intimate gatherings, this expansive hallway exudes an aura of refined charm and understated luxury.
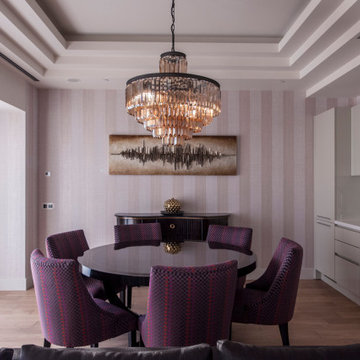
Столовая группа
Bild på ett stort vintage kök med matplats, med flerfärgade väggar, mellanmörkt trägolv och beiget golv
Bild på ett stort vintage kök med matplats, med flerfärgade väggar, mellanmörkt trägolv och beiget golv
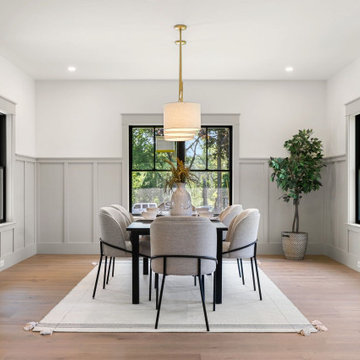
Idéer för att renovera ett stort lantligt kök med matplats, med flerfärgade väggar, ljust trägolv och beiget golv
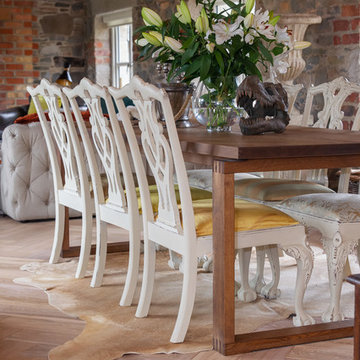
Exempel på en stor lantlig matplats med öppen planlösning, med flerfärgade väggar, ljust trägolv och beiget golv
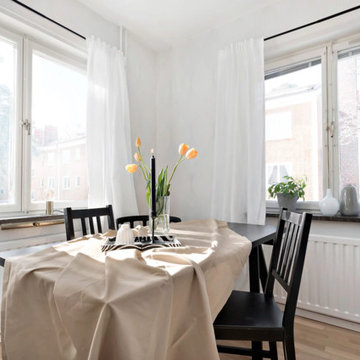
Diakrit
Inspiration för mellanstora nordiska matplatser med öppen planlösning, med flerfärgade väggar, ljust trägolv och beiget golv
Inspiration för mellanstora nordiska matplatser med öppen planlösning, med flerfärgade väggar, ljust trägolv och beiget golv
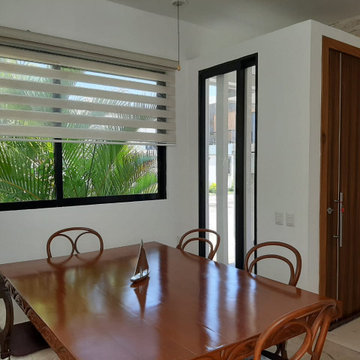
Dalla porta d'ingresso si entra nella sala da pranzo, luminosissima e ventilata grazie alle numerose aperture.
Idéer för en liten modern matplats med öppen planlösning, med flerfärgade väggar, marmorgolv och beiget golv
Idéer för en liten modern matplats med öppen planlösning, med flerfärgade väggar, marmorgolv och beiget golv
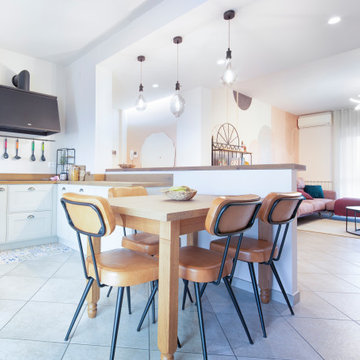
cucina
Foto på en mellanstor shabby chic-inspirerad matplats med öppen planlösning, med flerfärgade väggar, klinkergolv i keramik och beiget golv
Foto på en mellanstor shabby chic-inspirerad matplats med öppen planlösning, med flerfärgade väggar, klinkergolv i keramik och beiget golv
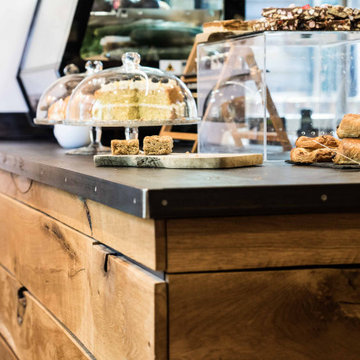
Having worked ten years in hospitality, I understand the challenges of restaurant operation and how smart interior design can make a huge difference in overcoming them.
This once country cottage café needed a facelift to bring it into the modern day but we honoured its already beautiful features by stripping back the lack lustre walls to expose the original brick work and constructing dark paneling to contrast.
The rustic bar was made out of 100 year old floorboards and the shelves and lighting fixtures were created using hand-soldered scaffold pipe for an industrial edge. The old front of house bar was repurposed to make bespoke banquet seating with storage, turning the high traffic hallway area from an avoid zone for couples to an enviable space for groups.
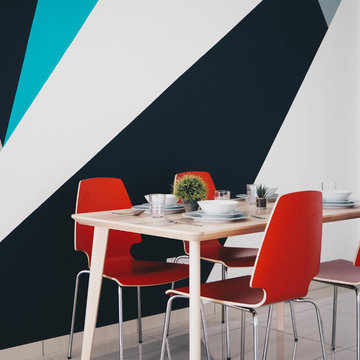
Notes of crimson red and icy blue are the perfect shades for this young couple to mark the start of their own family. Red, being a personal favorite hue of the feisty heroine, it is only right that the character of the interior design exudes the same boldness.
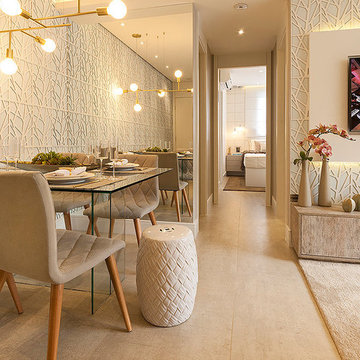
This contemporary dining room has a light wood aplique pattern called Forest. There are many colors and styles available. No need for special tools or grout to install.
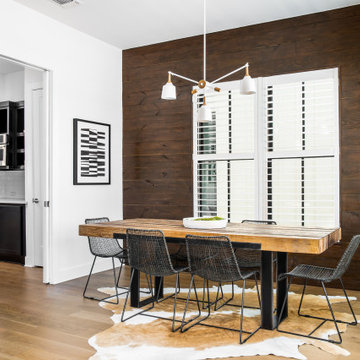
Idéer för att renovera ett mellanstort lantligt kök med matplats, med flerfärgade väggar, mellanmörkt trägolv och beiget golv
445 foton på matplats, med flerfärgade väggar och beiget golv
9
