416 foton på matplats, med flerfärgade väggar och en standard öppen spis
Sortera efter:
Budget
Sortera efter:Populärt i dag
81 - 100 av 416 foton
Artikel 1 av 3
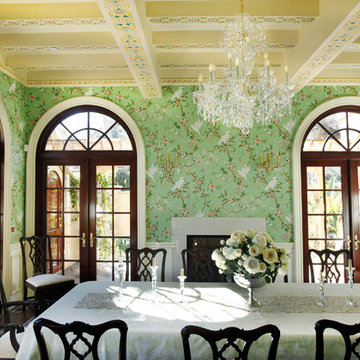
Leslie Rodriguez Photography
Inredning av en klassisk stor separat matplats, med flerfärgade väggar, mörkt trägolv och en standard öppen spis
Inredning av en klassisk stor separat matplats, med flerfärgade väggar, mörkt trägolv och en standard öppen spis
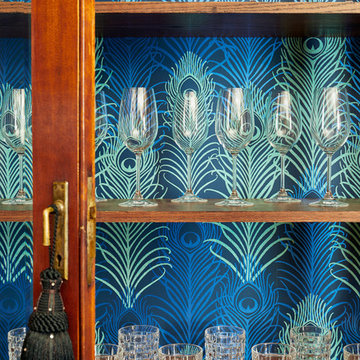
Idéer för mellanstora vintage separata matplatser, med en standard öppen spis, en spiselkrans i trä och flerfärgade väggar
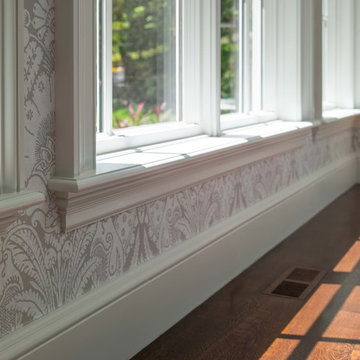
Richard Mandelkorn
Idéer för stora vintage separata matplatser, med flerfärgade väggar, mörkt trägolv, en standard öppen spis, en spiselkrans i sten och brunt golv
Idéer för stora vintage separata matplatser, med flerfärgade väggar, mörkt trägolv, en standard öppen spis, en spiselkrans i sten och brunt golv
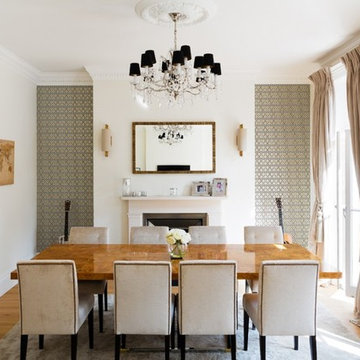
Exempel på en klassisk separat matplats, med flerfärgade väggar, mellanmörkt trägolv och en standard öppen spis
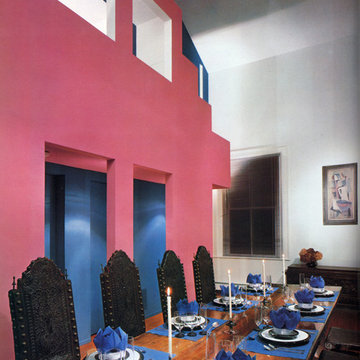
Mastering the art of design, George Ranalli Architect seamlessly blends modern design with the historic architecture. This view of the rose-colored interior facade of a triplex apartment is a testament to the team's exceptional talent and expertise. Every detail has been thoughtfully crafted, from the intricate sculptural spaces above to the open plan living and dining areas below, showcasing the mastery of the art of design.
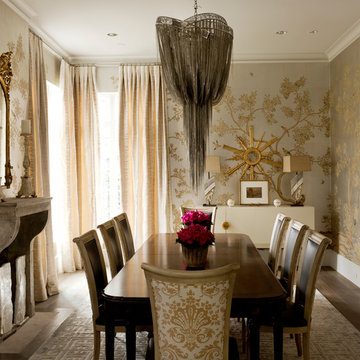
Jack Thompson
Idéer för att renovera en vintage separat matplats, med flerfärgade väggar, mörkt trägolv och en standard öppen spis
Idéer för att renovera en vintage separat matplats, med flerfärgade väggar, mörkt trägolv och en standard öppen spis
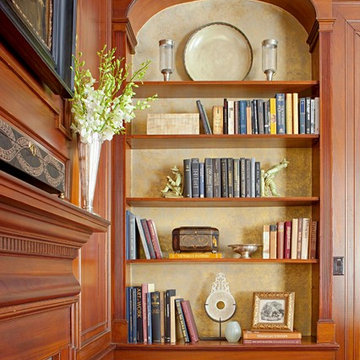
Exempel på en stor klassisk separat matplats, med en standard öppen spis, flerfärgade väggar och mellanmörkt trägolv
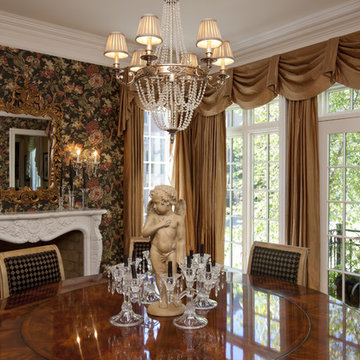
Photo by Alistair Tutton
Klassisk inredning av en stor separat matplats, med flerfärgade väggar, mellanmörkt trägolv, en standard öppen spis och en spiselkrans i sten
Klassisk inredning av en stor separat matplats, med flerfärgade väggar, mellanmörkt trägolv, en standard öppen spis och en spiselkrans i sten
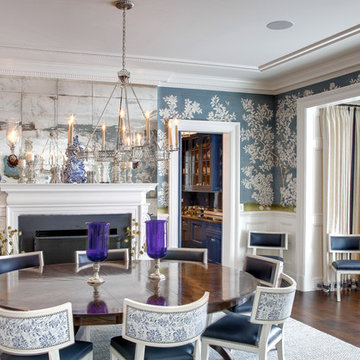
Douglas Vanderhorn Architects
Idéer för en klassisk separat matplats, med flerfärgade väggar, mörkt trägolv och en standard öppen spis
Idéer för en klassisk separat matplats, med flerfärgade väggar, mörkt trägolv och en standard öppen spis
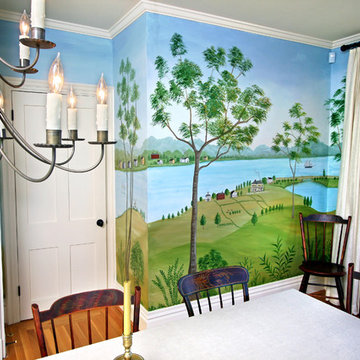
A custom painted mural by Mark King (MSK Decorative Arts) graces the walls of the dining room. The theme is inspired by images of the Mystic River from the 18th century. Painted in the manner of Rufus Porter who was an itinerant painter traveling around New England in the late 1800's.
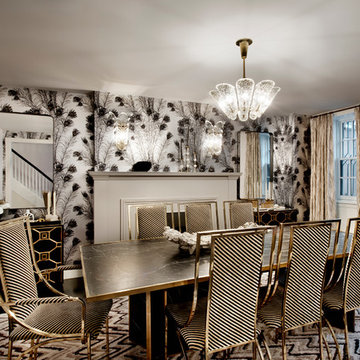
Located in stylish Chelsea, this updated five-floor townhouse incorporates both a bold, modern aesthetic and sophisticated, polished taste. Palettes range from vibrant and playful colors in the family and kids’ spaces to softer, rich tones in the master bedroom and formal dining room. DHD interiors embraced the client’s adventurous taste, incorporating dynamic prints and striking wallpaper into each room, and a stunning floor-to-floor stair runner. Lighting became one of the most crucial elements as well, as ornate vintage fixtures and eye-catching sconces are featured throughout the home.
Photography: Emily Andrews
Architect: Robert Young Architecture
3 Bedrooms / 4,000 Square Feet
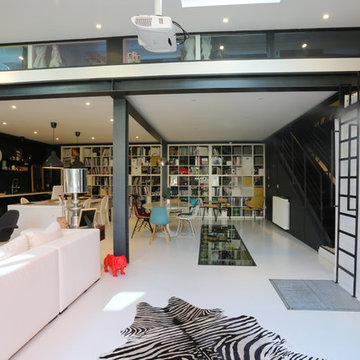
Idéer för att renovera en mellanstor funkis matplats, med flerfärgade väggar, en standard öppen spis, en spiselkrans i metall och vitt golv
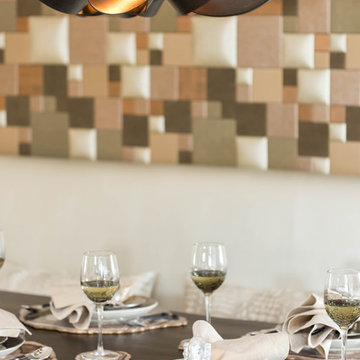
This custom designed wall covering blends six different fabrics. NappaTile manufactured the custom pattern for MC Design LLC. The live edge walnut table was custom made by Artistic Habitat for MC Design LLC.
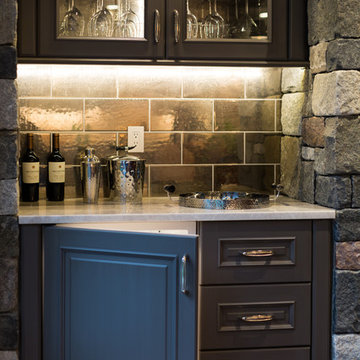
Geneva Cabinet Company, Lake Geneva, WI., The open concept plan joins kitchen and dining area . The Wine Bar features Wood-Mode Brookhaven II Deer Park Raised Panel Door in a Vintage Slate finish. Display cabinetry is above and the backsplash is a luminous designer tile. A custom mix of stone is shown on the fireplace.
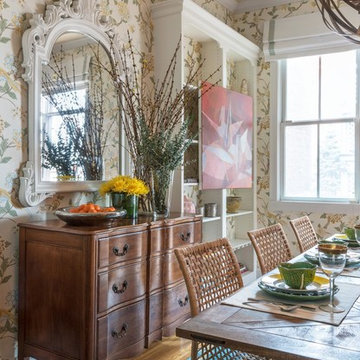
A love of blues and greens and a desire to feel connected to family were the key elements requested to be reflected in this home.
Project designed by Boston interior design studio Dane Austin Design. They serve Boston, Cambridge, Hingham, Cohasset, Newton, Weston, Lexington, Concord, Dover, Andover, Gloucester, as well as surrounding areas.
For more about Dane Austin Design, click here: https://daneaustindesign.com/
To learn more about this project, click here: https://daneaustindesign.com/charlestown-brownstone
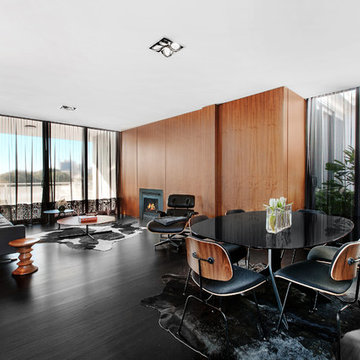
Foto på en mellanstor funkis matplats med öppen planlösning, med flerfärgade väggar, mörkt trägolv, en standard öppen spis, en spiselkrans i metall och svart golv
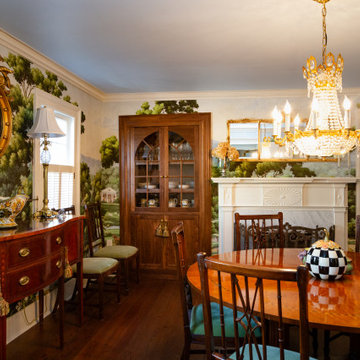
The dining room is located at the front of the house, just off of the formal entry hall. The integrated mahogany china cabinet is recessed into the wall and can be removed: it was planned like this in case of flooding, there is an access panel below the custom cabinet.
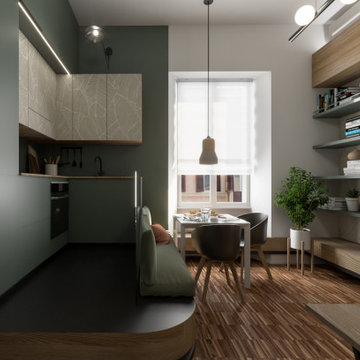
Foto på ett litet funkis kök med matplats, med flerfärgade väggar, mörkt trägolv, en standard öppen spis och en spiselkrans i gips
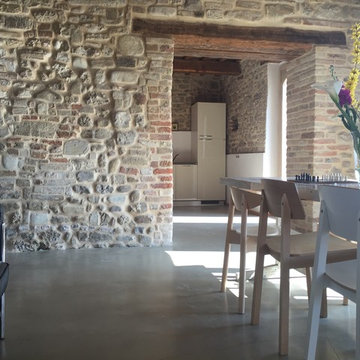
Bild på ett mellanstort lantligt kök med matplats, med flerfärgade väggar, betonggolv, en standard öppen spis och en spiselkrans i tegelsten
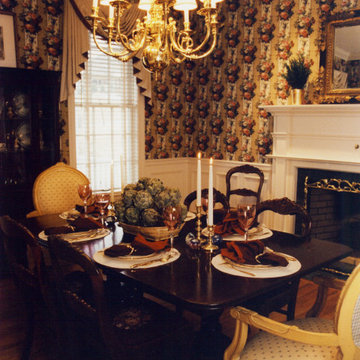
Vintage formal dining room enlists treasured family heirloom dining set from grand parents. Custom swag window valances with wood clothe taped blinds complete this old south dining allure. Brass chandelier adds sparkle.
416 foton på matplats, med flerfärgade väggar och en standard öppen spis
5