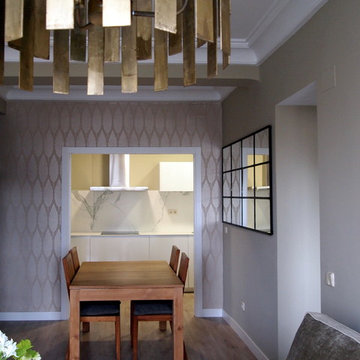74 foton på matplats, med flerfärgade väggar och laminatgolv
Sortera efter:
Budget
Sortera efter:Populärt i dag
61 - 74 av 74 foton
Artikel 1 av 3
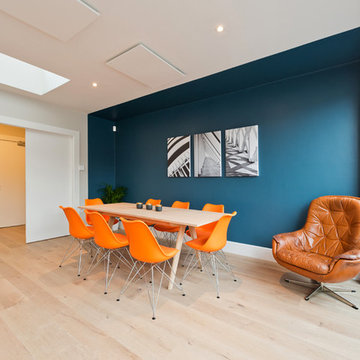
De Urbanic
Inspiration för en mellanstor minimalistisk matplats med öppen planlösning, med flerfärgade väggar och laminatgolv
Inspiration för en mellanstor minimalistisk matplats med öppen planlösning, med flerfärgade väggar och laminatgolv
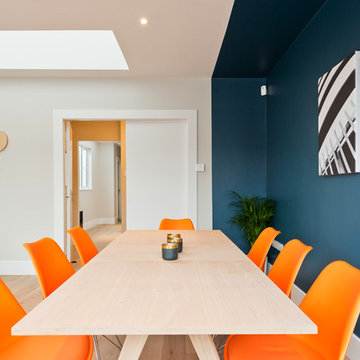
De Urbanic
Inredning av en modern mellanstor matplats med öppen planlösning, med flerfärgade väggar och laminatgolv
Inredning av en modern mellanstor matplats med öppen planlösning, med flerfärgade väggar och laminatgolv
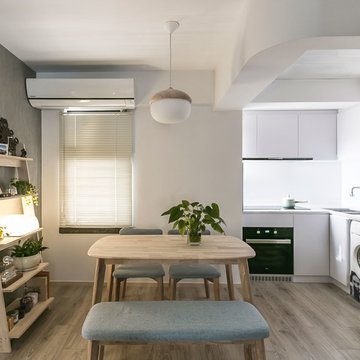
Photo by: HIR Studio
Bild på ett litet funkis kök med matplats, med flerfärgade väggar, laminatgolv och beiget golv
Bild på ett litet funkis kök med matplats, med flerfärgade väggar, laminatgolv och beiget golv
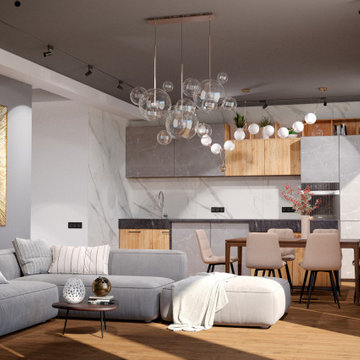
Кухня-столовая в квартире, КЖ "Кокос"
Inspiration för stora klassiska kök med matplatser, med flerfärgade väggar, laminatgolv, en hängande öppen spis, en spiselkrans i sten och beiget golv
Inspiration för stora klassiska kök med matplatser, med flerfärgade väggar, laminatgolv, en hängande öppen spis, en spiselkrans i sten och beiget golv

The brief for this project involved a full house renovation, and extension to reconfigure the ground floor layout. To maximise the untapped potential and make the most out of the existing space for a busy family home.
When we spoke with the homeowner about their project, it was clear that for them, this wasn’t just about a renovation or extension. It was about creating a home that really worked for them and their lifestyle. We built in plenty of storage, a large dining area so they could entertain family and friends easily. And instead of treating each space as a box with no connections between them, we designed a space to create a seamless flow throughout.
A complete refurbishment and interior design project, for this bold and brave colourful client. The kitchen was designed and all finishes were specified to create a warm modern take on a classic kitchen. Layered lighting was used in all the rooms to create a moody atmosphere. We designed fitted seating in the dining area and bespoke joinery to complete the look. We created a light filled dining space extension full of personality, with black glazing to connect to the garden and outdoor living.
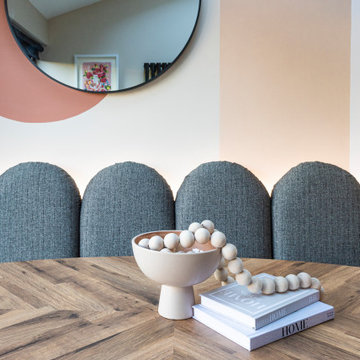
The brief for this project involved a full house renovation, and extension to reconfigure the ground floor layout. To maximise the untapped potential and make the most out of the existing space for a busy family home.
When we spoke with the homeowner about their project, it was clear that for them, this wasn’t just about a renovation or extension. It was about creating a home that really worked for them and their lifestyle. We built in plenty of storage, a large dining area so they could entertain family and friends easily. And instead of treating each space as a box with no connections between them, we designed a space to create a seamless flow throughout.
A complete refurbishment and interior design project, for this bold and brave colourful client. The kitchen was designed and all finishes were specified to create a warm modern take on a classic kitchen. Layered lighting was used in all the rooms to create a moody atmosphere. We designed fitted seating in the dining area and bespoke joinery to complete the look. We created a light filled dining space extension full of personality, with black glazing to connect to the garden and outdoor living.
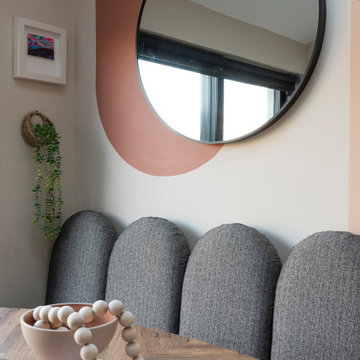
The brief for this project involved a full house renovation, and extension to reconfigure the ground floor layout. To maximise the untapped potential and make the most out of the existing space for a busy family home.
When we spoke with the homeowner about their project, it was clear that for them, this wasn’t just about a renovation or extension. It was about creating a home that really worked for them and their lifestyle. We built in plenty of storage, a large dining area so they could entertain family and friends easily. And instead of treating each space as a box with no connections between them, we designed a space to create a seamless flow throughout.
A complete refurbishment and interior design project, for this bold and brave colourful client. The kitchen was designed and all finishes were specified to create a warm modern take on a classic kitchen. Layered lighting was used in all the rooms to create a moody atmosphere. We designed fitted seating in the dining area and bespoke joinery to complete the look. We created a light filled dining space extension full of personality, with black glazing to connect to the garden and outdoor living.
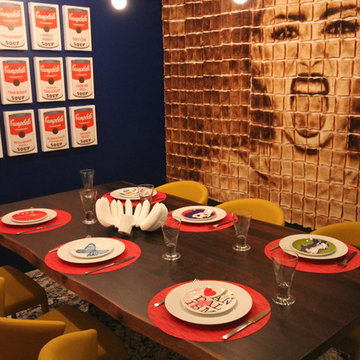
References to modern art and pop culture abound in the tongue-in-cheek “Breaking Bread” dining room, which was one of ten dining displays showcased in the 2014 Dine by Design East in Halifax, Nova Scotia.
photo: Janet Kimber
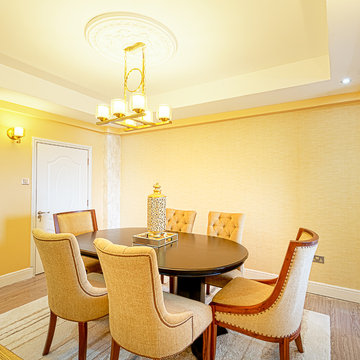
Another picture of a section of the room giving focus to the dining room area. We also did small but dynamic changes such as replacing all the wall sockets. Notice the wallpaper on the extreme end? It's not noisy but for character is texturised.
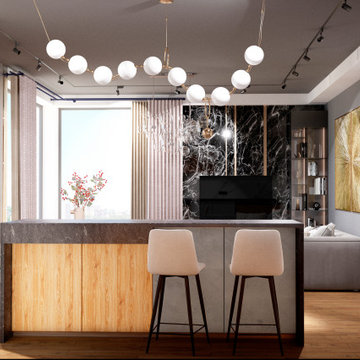
Кухня-столовая в квартире, КЖ "Кокос"
Inspiration för ett stort vintage kök med matplats, med flerfärgade väggar, laminatgolv, en hängande öppen spis, en spiselkrans i sten och beiget golv
Inspiration för ett stort vintage kök med matplats, med flerfärgade väggar, laminatgolv, en hängande öppen spis, en spiselkrans i sten och beiget golv
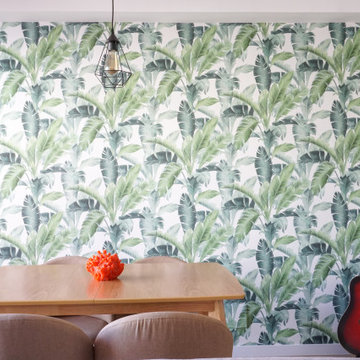
Exempel på ett stort modernt kök med matplats, med flerfärgade väggar, laminatgolv och brunt golv
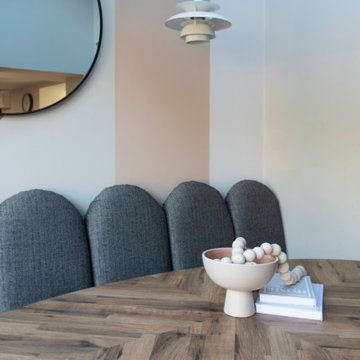
The brief for this project involved a full house renovation, and extension to reconfigure the ground floor layout. To maximise the untapped potential and make the most out of the existing space for a busy family home.
When we spoke with the homeowner about their project, it was clear that for them, this wasn’t just about a renovation or extension. It was about creating a home that really worked for them and their lifestyle. We built in plenty of storage, a large dining area so they could entertain family and friends easily. And instead of treating each space as a box with no connections between them, we designed a space to create a seamless flow throughout.
A complete refurbishment and interior design project, for this bold and brave colourful client. The kitchen was designed and all finishes were specified to create a warm modern take on a classic kitchen. Layered lighting was used in all the rooms to create a moody atmosphere. We designed fitted seating in the dining area and bespoke joinery to complete the look. We created a light filled dining space extension full of personality, with black glazing to connect to the garden and outdoor living.
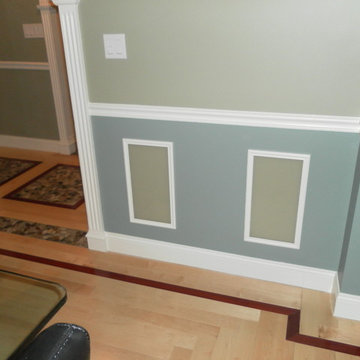
Idéer för en mellanstor klassisk separat matplats, med flerfärgade väggar, laminatgolv och beiget golv
74 foton på matplats, med flerfärgade väggar och laminatgolv
4
