50 foton på matplats, med flerfärgade väggar
Sortera efter:
Budget
Sortera efter:Populärt i dag
41 - 50 av 50 foton
Artikel 1 av 3
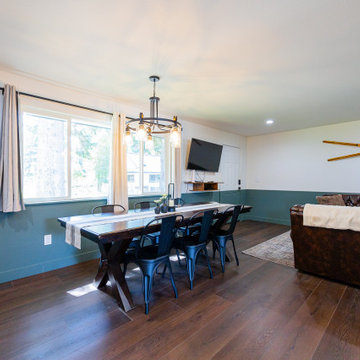
A rich, even, walnut tone with a smooth finish. This versatile color works flawlessly with both modern and classic styles. With the Modin Collection, we have raised the bar on luxury vinyl plank. The result is a new standard in resilient flooring. Modin offers true embossed in register texture, a low sheen level, a rigid SPC core, an industry-leading wear layer, and so much more.
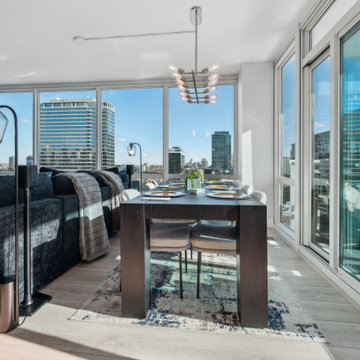
Influenced by classic Nordic design. Surprisingly flexible with furnishings. Amplify by continuing the clean modern aesthetic, or punctuate with statement pieces. With the Modin Collection, we have raised the bar on luxury vinyl plank. The result is a new standard in resilient flooring. Modin offers true embossed in register texture, a low sheen level, a rigid SPC core, an industry-leading wear layer, and so much more.
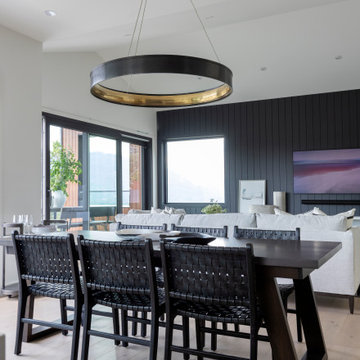
The floor plan creates an open living space to maximize the incredible views beyond.
Exempel på en stor modern matplats med öppen planlösning, med flerfärgade väggar, ljust trägolv, en bred öppen spis och beiget golv
Exempel på en stor modern matplats med öppen planlösning, med flerfärgade väggar, ljust trägolv, en bred öppen spis och beiget golv
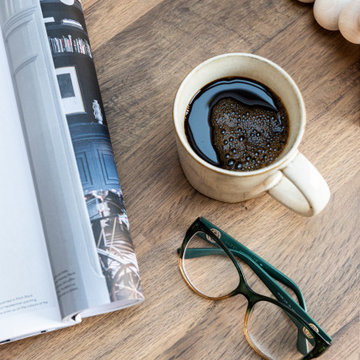
The brief for this project involved a full house renovation, and extension to reconfigure the ground floor layout. To maximise the untapped potential and make the most out of the existing space for a busy family home.
When we spoke with the homeowner about their project, it was clear that for them, this wasn’t just about a renovation or extension. It was about creating a home that really worked for them and their lifestyle. We built in plenty of storage, a large dining area so they could entertain family and friends easily. And instead of treating each space as a box with no connections between them, we designed a space to create a seamless flow throughout.
A complete refurbishment and interior design project, for this bold and brave colourful client. The kitchen was designed and all finishes were specified to create a warm modern take on a classic kitchen. Layered lighting was used in all the rooms to create a moody atmosphere. We designed fitted seating in the dining area and bespoke joinery to complete the look. We created a light filled dining space extension full of personality, with black glazing to connect to the garden and outdoor living.
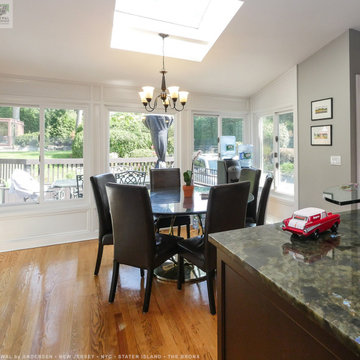
All new windows in this great sun-room-like kitchen dinette. This fabulous kitchen and dining area with wood floors, glass table and upholstered chairs looks outstanding with these new sliding windows and picture windows installed all around. Now is the perfect time to replace your windows with Renewal by Andersen of New Jersey, New York City, The Bronx and Staten Island.
A variety of window styles and colors are available -- Contact Us Today! 844-245-2799
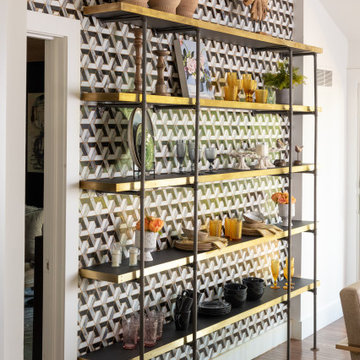
Foto på en matplats med öppen planlösning, med flerfärgade väggar, mellanmörkt trägolv och brunt golv
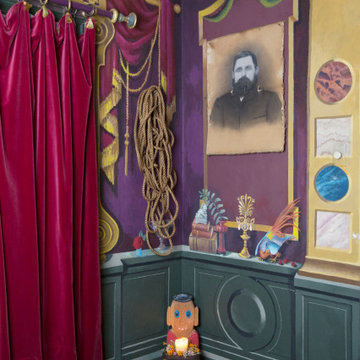
A corner of the dining room
Eklektisk inredning av en liten matplats, med flerfärgade väggar, målat trägolv och flerfärgat golv
Eklektisk inredning av en liten matplats, med flerfärgade väggar, målat trägolv och flerfärgat golv
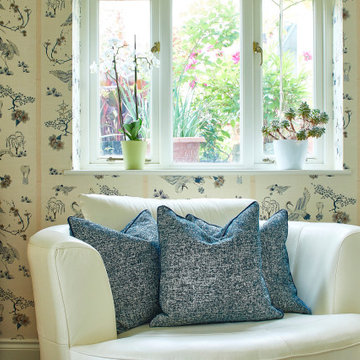
A break away space in a kitchen diner. With strong eastern influence from the wallpaper to ornaments and furniture.
Foto på ett stort eklektiskt kök med matplats, med flerfärgade väggar, klinkergolv i porslin och beiget golv
Foto på ett stort eklektiskt kök med matplats, med flerfärgade väggar, klinkergolv i porslin och beiget golv
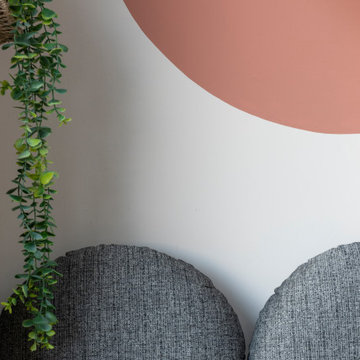
The brief for this project involved a full house renovation, and extension to reconfigure the ground floor layout. To maximise the untapped potential and make the most out of the existing space for a busy family home.
When we spoke with the homeowner about their project, it was clear that for them, this wasn’t just about a renovation or extension. It was about creating a home that really worked for them and their lifestyle. We built in plenty of storage, a large dining area so they could entertain family and friends easily. And instead of treating each space as a box with no connections between them, we designed a space to create a seamless flow throughout.
A complete refurbishment and interior design project, for this bold and brave colourful client. The kitchen was designed and all finishes were specified to create a warm modern take on a classic kitchen. Layered lighting was used in all the rooms to create a moody atmosphere. We designed fitted seating in the dining area and bespoke joinery to complete the look. We created a light filled dining space extension full of personality, with black glazing to connect to the garden and outdoor living.
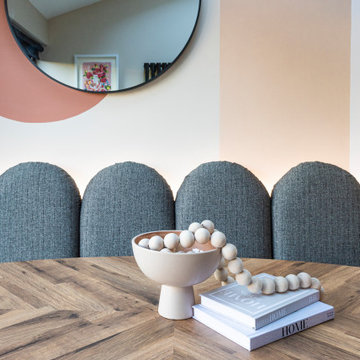
The brief for this project involved a full house renovation, and extension to reconfigure the ground floor layout. To maximise the untapped potential and make the most out of the existing space for a busy family home.
When we spoke with the homeowner about their project, it was clear that for them, this wasn’t just about a renovation or extension. It was about creating a home that really worked for them and their lifestyle. We built in plenty of storage, a large dining area so they could entertain family and friends easily. And instead of treating each space as a box with no connections between them, we designed a space to create a seamless flow throughout.
A complete refurbishment and interior design project, for this bold and brave colourful client. The kitchen was designed and all finishes were specified to create a warm modern take on a classic kitchen. Layered lighting was used in all the rooms to create a moody atmosphere. We designed fitted seating in the dining area and bespoke joinery to complete the look. We created a light filled dining space extension full of personality, with black glazing to connect to the garden and outdoor living.
50 foton på matplats, med flerfärgade väggar
3