285 foton på matplats, med flerfärgade väggar
Sortera efter:
Budget
Sortera efter:Populärt i dag
121 - 140 av 285 foton
Artikel 1 av 3
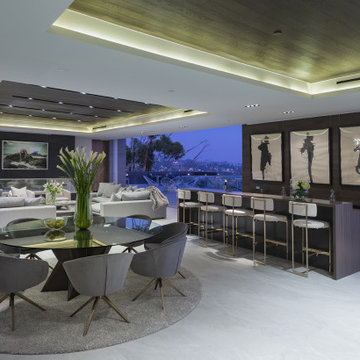
Los Tilos Hollywood Hills luxury home modern open plan dining room, wet bar & living room. Photo by William MacCollum.
Idéer för att renovera en mycket stor funkis matplats med öppen planlösning, med flerfärgade väggar, klinkergolv i porslin och vitt golv
Idéer för att renovera en mycket stor funkis matplats med öppen planlösning, med flerfärgade väggar, klinkergolv i porslin och vitt golv
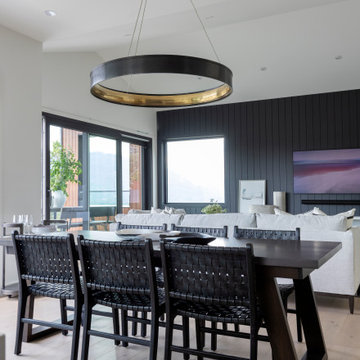
The floor plan creates an open living space to maximize the incredible views beyond.
Exempel på en stor modern matplats med öppen planlösning, med flerfärgade väggar, ljust trägolv, en bred öppen spis och beiget golv
Exempel på en stor modern matplats med öppen planlösning, med flerfärgade väggar, ljust trägolv, en bred öppen spis och beiget golv
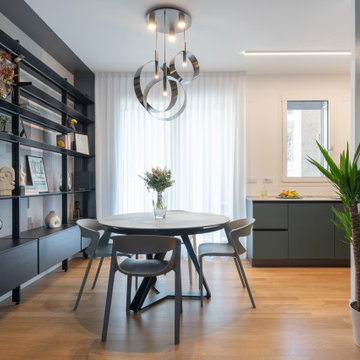
Soggiorno con carta da parati prospettica e specchiata divisa da un pilastro centrale. Per esaltarne la grafica e dare ancora più profondità al soggetto abbiamo incorniciato le due pareti partendo dallo spessore del pilastro centrale ed utilizzando un coloro scuro. Color block sulla parete attrezzata e divano della stessa tinta.
Foto Simone Marulli
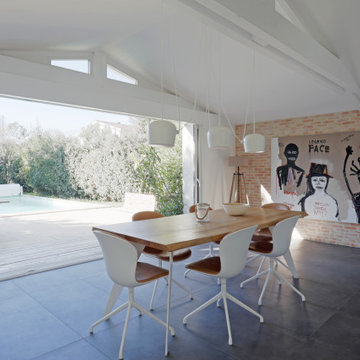
Ouverture sur l'extérieur
Baies vitrées à galandage
Inspiration för en stor funkis matplats med öppen planlösning, med flerfärgade väggar, klinkergolv i keramik och grått golv
Inspiration för en stor funkis matplats med öppen planlösning, med flerfärgade väggar, klinkergolv i keramik och grått golv
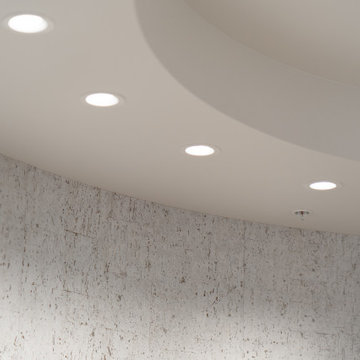
Overhead lighting and circular tray ceiling design in the dining room.
Inspiration för en mellanstor funkis matplats, med flerfärgade väggar
Inspiration för en mellanstor funkis matplats, med flerfärgade väggar
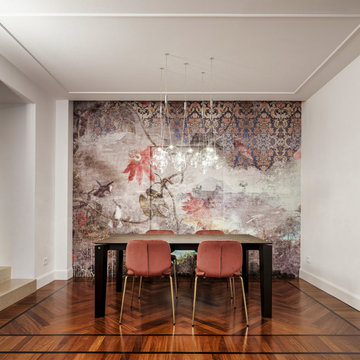
Dietro alle porte scorrevoli si nasconde lo studio della padrona di casa.
Al soffitto sono state applicate delle cornici in poliuretano poi dipinte di bianco.
Le sedie in velluto sono della stessa cromia della carta da parati.
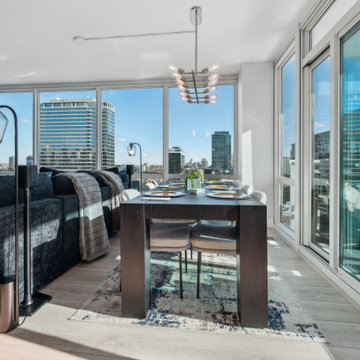
Influenced by classic Nordic design. Surprisingly flexible with furnishings. Amplify by continuing the clean modern aesthetic, or punctuate with statement pieces. With the Modin Collection, we have raised the bar on luxury vinyl plank. The result is a new standard in resilient flooring. Modin offers true embossed in register texture, a low sheen level, a rigid SPC core, an industry-leading wear layer, and so much more.
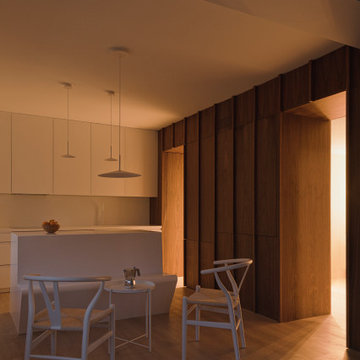
Idéer för att renovera en liten minimalistisk matplats med öppen planlösning, med flerfärgade väggar, mellanmörkt trägolv och brunt golv
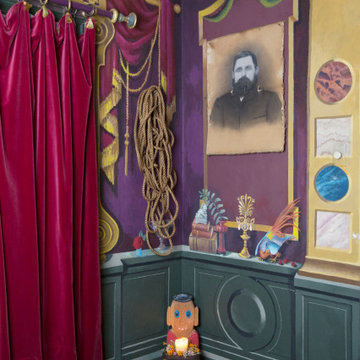
A corner of the dining room
Eklektisk inredning av en liten matplats, med flerfärgade väggar, målat trägolv och flerfärgat golv
Eklektisk inredning av en liten matplats, med flerfärgade väggar, målat trägolv och flerfärgat golv
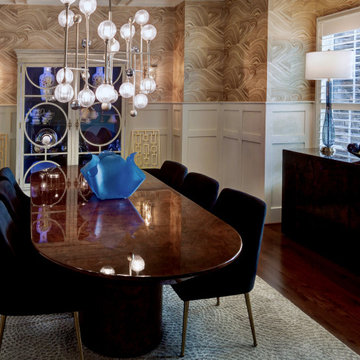
This custom table needed some jewelry surrounding it. Flanking the walls with a swirl of wallpaper and draped in fabulous lighting, the table now has proper company. @corbettlighting, @phillipscollection, @TOVfurniture, @jaipurliving, @uttermost, @candiceolsenwallpaper,
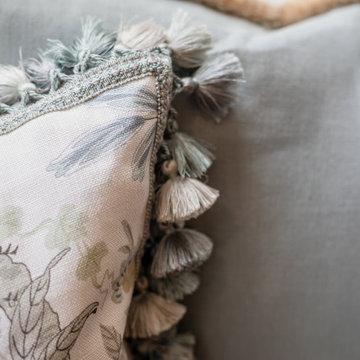
Using the Client's existing dining table and chairs, we have added elegance and sophistication using a Scalamandre printed grass cloth wallpaper, matching fabrics on the custom window seats. Window treatments are simple and lovely linen drapery panels embellished with an interesting banding. The yummy area rug is from Jaunty.
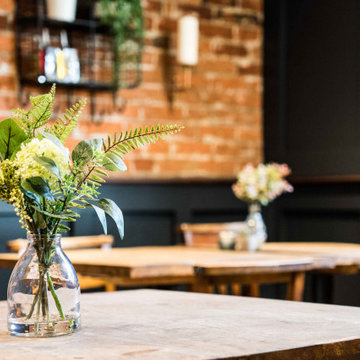
Having worked ten years in hospitality, I understand the challenges of restaurant operation and how smart interior design can make a huge difference in overcoming them.
This once country cottage café needed a facelift to bring it into the modern day but we honoured its already beautiful features by stripping back the lack lustre walls to expose the original brick work and constructing dark paneling to contrast.
The rustic bar was made out of 100 year old floorboards and the shelves and lighting fixtures were created using hand-soldered scaffold pipe for an industrial edge. The old front of house bar was repurposed to make bespoke banquet seating with storage, turning the high traffic hallway area from an avoid zone for couples to an enviable space for groups.
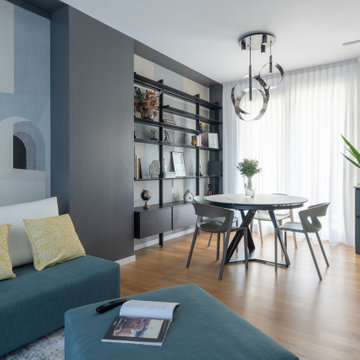
Soggiorno con carta da parati prospettica e specchiata divisa da un pilastro centrale. Per esaltarne la grafica e dare ancora più profondità al soggetto abbiamo incorniciato le due pareti partendo dallo spessore del pilastro centrale ed utilizzando un coloro scuro. Color block sulla parete attrezzata e divano della stessa tinta.
Foto Simone Marulli
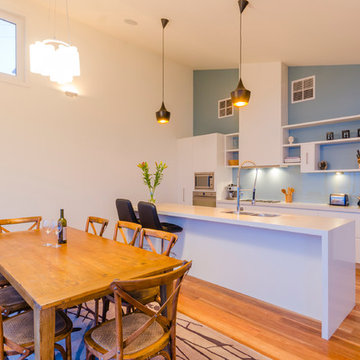
Guy LePage - Open2View
Inspiration för ett stort funkis kök med matplats, med mellanmörkt trägolv, flerfärgade väggar och beiget golv
Inspiration för ett stort funkis kök med matplats, med mellanmörkt trägolv, flerfärgade väggar och beiget golv
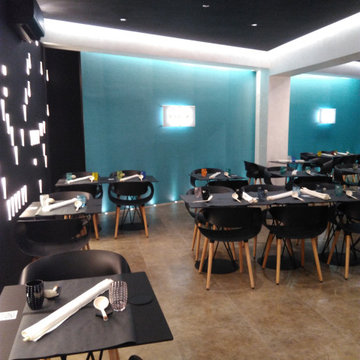
Inspiration för stora moderna matplatser, med flerfärgade väggar, klinkergolv i porslin och gult golv
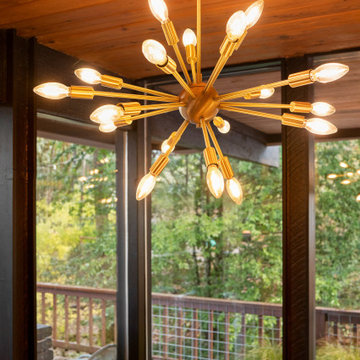
60 tals inredning av en matplats, med flerfärgade väggar, korkgolv, en standard öppen spis, en spiselkrans i tegelsten och beiget golv
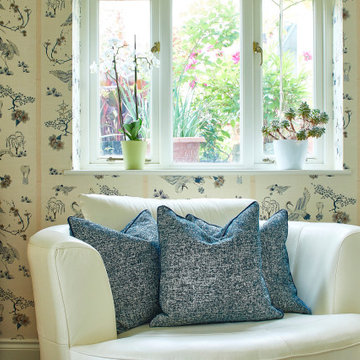
A break away space in a kitchen diner. With strong eastern influence from the wallpaper to ornaments and furniture.
Foto på ett stort eklektiskt kök med matplats, med flerfärgade väggar, klinkergolv i porslin och beiget golv
Foto på ett stort eklektiskt kök med matplats, med flerfärgade väggar, klinkergolv i porslin och beiget golv
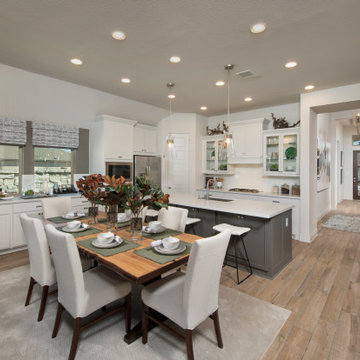
Open kitchen and dining area
Foto på en matplats med öppen planlösning, med flerfärgade väggar och ljust trägolv
Foto på en matplats med öppen planlösning, med flerfärgade väggar och ljust trägolv

The brief for this project involved a full house renovation, and extension to reconfigure the ground floor layout. To maximise the untapped potential and make the most out of the existing space for a busy family home.
When we spoke with the homeowner about their project, it was clear that for them, this wasn’t just about a renovation or extension. It was about creating a home that really worked for them and their lifestyle. We built in plenty of storage, a large dining area so they could entertain family and friends easily. And instead of treating each space as a box with no connections between them, we designed a space to create a seamless flow throughout.
A complete refurbishment and interior design project, for this bold and brave colourful client. The kitchen was designed and all finishes were specified to create a warm modern take on a classic kitchen. Layered lighting was used in all the rooms to create a moody atmosphere. We designed fitted seating in the dining area and bespoke joinery to complete the look. We created a light filled dining space extension full of personality, with black glazing to connect to the garden and outdoor living.
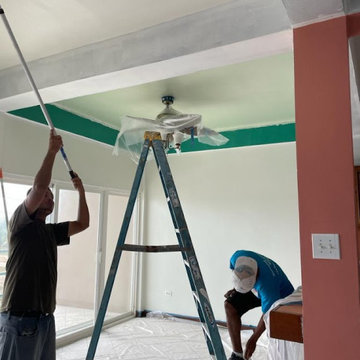
Photo of painting in process in the dining room.
Dining room has white walls and a seafoam green ceiling with deeper turquoise colored accent color on the beams.
***
Hired to create a paint plan for vacation condo in Belize. Beige tile floor and medium-dark wood trim and cabinets to remain throughout, but repainting all walls and ceilings in 2 bed/2 bath beach condo.
285 foton på matplats, med flerfärgade väggar
7