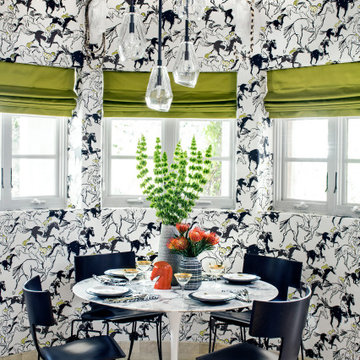528 foton på matplats, med flerfärgade väggar
Sortera efter:
Budget
Sortera efter:Populärt i dag
141 - 160 av 528 foton
Artikel 1 av 3
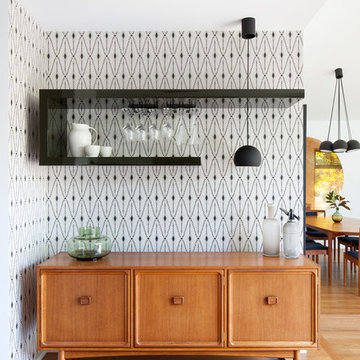
Photo Credit: Shania Shegedyn
Idéer för ett mellanstort modernt kök med matplats, med flerfärgade väggar, mellanmörkt trägolv och brunt golv
Idéer för ett mellanstort modernt kök med matplats, med flerfärgade väggar, mellanmörkt trägolv och brunt golv
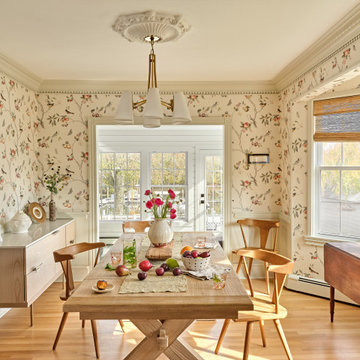
Idéer för vintage matplatser, med flerfärgade väggar, ljust trägolv och beiget golv
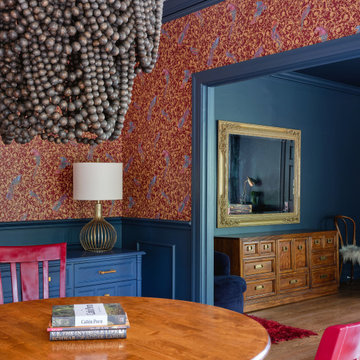
Bild på en mellanstor eklektisk separat matplats, med flerfärgade väggar och mellanmörkt trägolv
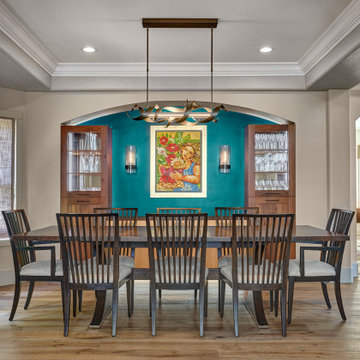
This cozy gathering space in the heart of Davis, CA takes cues from traditional millwork concepts done in a contemporary way.
Accented with light taupe, the grid panel design on the walls adds dimension to the otherwise flat surfaces. A brighter white above celebrates the room’s high ceilings, offering a sense of expanded vertical space and deeper relaxation.
Along the adjacent wall, bench seating wraps around to the front entry, where drawers provide shoe-storage by the front door. A built-in bookcase complements the overall design. A sectional with chaise hides a sleeper sofa. Multiple tables of different sizes and shapes support a variety of activities, whether catching up over coffee, playing a game of chess, or simply enjoying a good book by the fire. Custom drapery wraps around the room, and the curtains between the living room and dining room can be closed for privacy. Petite framed arm-chairs visually divide the living room from the dining room.
In the dining room, a similar arch can be found to the one in the kitchen. A built-in buffet and china cabinet have been finished in a combination of walnut and anegre woods, enriching the space with earthly color. Inspired by the client’s artwork, vibrant hues of teal, emerald, and cobalt were selected for the accessories, uniting the entire gathering space.
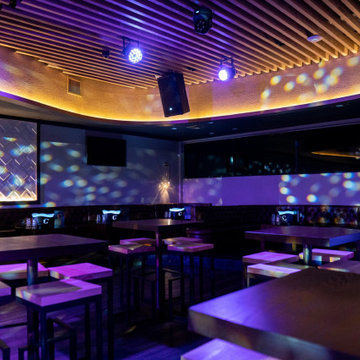
Full commercial interior build-out services provided for this upscale bar and lounge. Miami’s newest hot spot for dining, cocktails, hookah, and entertainment. Our team transformed a once dilapidated old supermarket into a sexy one of a kind lounge.
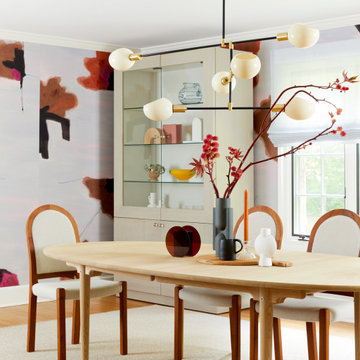
Handpainted on Japanese rice paper, the bold floral wallpaper envelopes this sophisticated dining room in a classic Easton, Connecticut home. Anchored by clean lined contemporary modern Danish furnishings, the welcoming dining room is custom designed for entertaining in pure style.
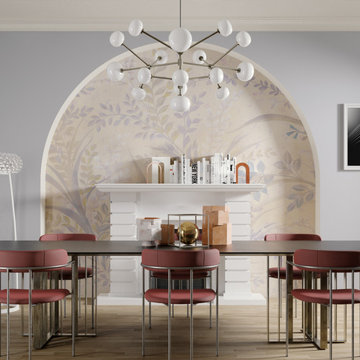
Inkiostro Bianco designer wallpaper is the creative wallcovering that confers personality to the home.
Foto på en mycket stor funkis matplats med öppen planlösning, med flerfärgade väggar
Foto på en mycket stor funkis matplats med öppen planlösning, med flerfärgade väggar
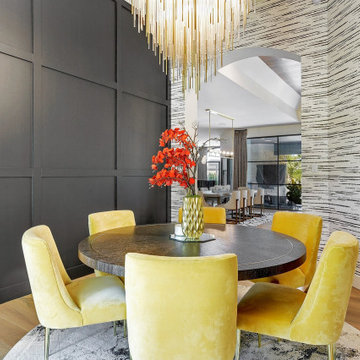
Idéer för att renovera en vintage separat matplats, med flerfärgade väggar, mellanmörkt trägolv och brunt golv
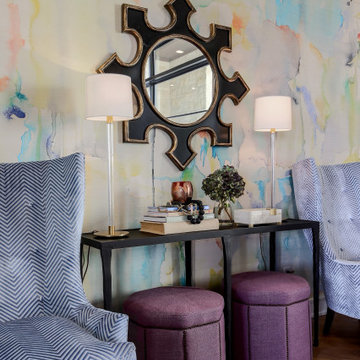
A colorful nook addition to the warm dining room area.
Inspiration för ett mellanstort vintage kök med matplats, med flerfärgade väggar och heltäckningsmatta
Inspiration för ett mellanstort vintage kök med matplats, med flerfärgade väggar och heltäckningsmatta
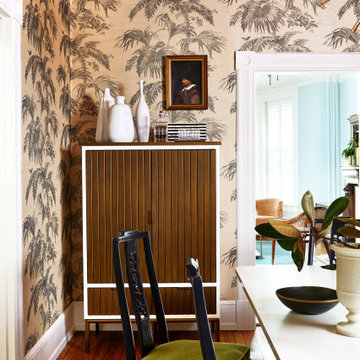
A woven grasscloth filled this dining room with natural texture and soothing tones. Matched with vintage found dining chairs, this space is begging for a dinner party.
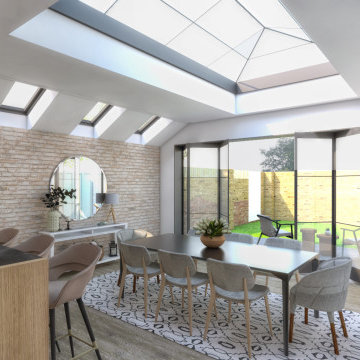
Idéer för mellanstora rustika kök med matplatser, med flerfärgade väggar, vinylgolv och beiget golv
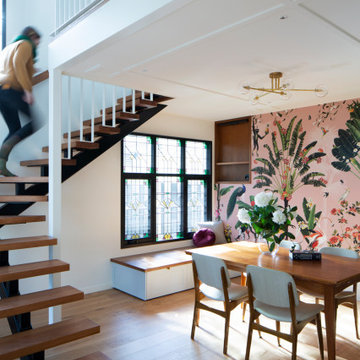
Dining area beneath mezzanine. Moulded ceiling detail and colourful wallpaper. Built in seating. Brass ceiling pendant. Wooden stairs
Foto på en mellanstor eklektisk matplats med öppen planlösning, med flerfärgade väggar, mellanmörkt trägolv och brunt golv
Foto på en mellanstor eklektisk matplats med öppen planlösning, med flerfärgade väggar, mellanmörkt trägolv och brunt golv
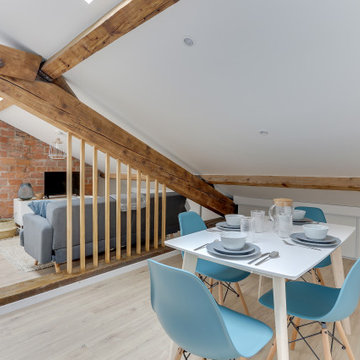
Cet appartement à entièrement été créé et viabilisé à partir de combles vierges. Ces larges espaces sous combles étaient tellement vastes que j'ai pu y implanter deux appartements de type 2. Retrouvez son jumeau dans un tout autre style nommé NATURAL dans la catégorie projets.
Pour la rénovation de cet appartement l'enjeu était d'optimiser les espaces tout en conservant le plus de charme et de cachet possible. J'ai donc sans hésité choisi de laisser les belles poutres de la charpente apparentes ainsi qu'un mur de brique existant que nous avons pris le soin de rénover.
L'ajout d'une claustras sur mesure nous permet de distinguer le coin TV du coin repas.
La large cuisine installée sous un plafond cathédrale nous offre de beaux et lumineux volumes : mission réussie pour les propriétaires qui souhaitaient proposer un logement sous pentes sans que leurs locataires se sentent oppressés !
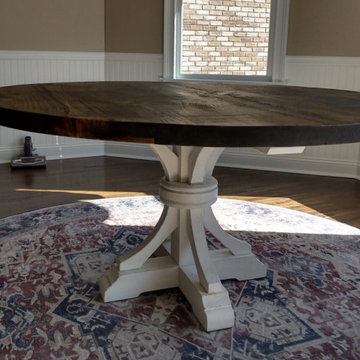
This Round Hourglass table gives a sense of warmness and charisma to any room by creating a traditional farmhouse ambiance. Handcrafted and detail-oriented, this antique American table was inspired by combining rustic and home-like charm to stand out and stand up for years to come. Create everlasting memories with friends and family around this southern classic!
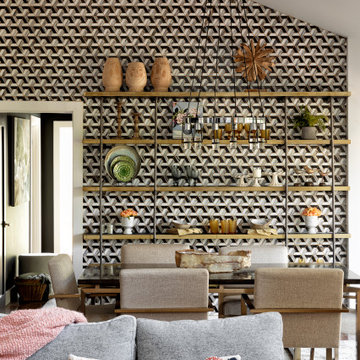
Idéer för en matplats med öppen planlösning, med flerfärgade väggar, mellanmörkt trägolv och brunt golv
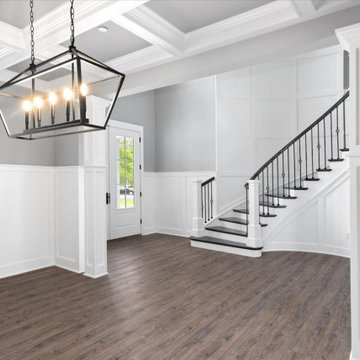
Large formal dinning room with custom trim and open view of the curved staircase.
Idéer för en stor maritim separat matplats, med flerfärgade väggar, vinylgolv och flerfärgat golv
Idéer för en stor maritim separat matplats, med flerfärgade väggar, vinylgolv och flerfärgat golv
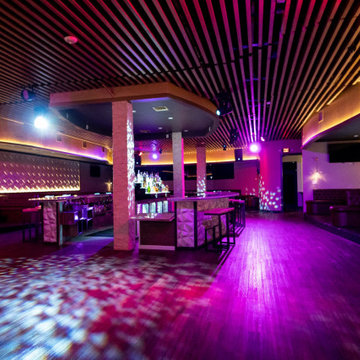
Full commercial interior build-out services provided for this upscale bar and lounge. Miami’s newest hot spot for dining, cocktails, hookah, and entertainment. Our team transformed a once dilapidated old supermarket into a sexy one of a kind lounge.

Using the Client's existing dining table and chairs, we have added elegance and sophistication using a Scalamandre printed grass cloth wallpaper, matching fabrics on the custom window seats. Window treatments are simple and lovely linen drapery panels embellished with an interesting banding. The yummy area rug is from Jaunty.
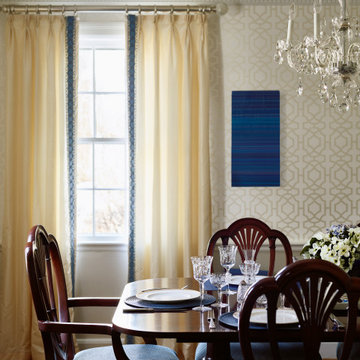
Foto på en mellanstor vintage separat matplats, med flerfärgade väggar, mellanmörkt trägolv och brunt golv
528 foton på matplats, med flerfärgade väggar
8
