611 foton på matplats, med flerfärgade väggar
Sortera efter:
Budget
Sortera efter:Populärt i dag
101 - 120 av 611 foton
Artikel 1 av 3
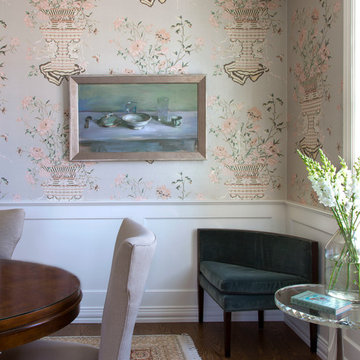
Dining Room Vignette, Emily Minton Redfield
Idéer för att renovera en mellanstor vintage separat matplats, med flerfärgade väggar, mellanmörkt trägolv, en standard öppen spis, en spiselkrans i sten och brunt golv
Idéer för att renovera en mellanstor vintage separat matplats, med flerfärgade väggar, mellanmörkt trägolv, en standard öppen spis, en spiselkrans i sten och brunt golv
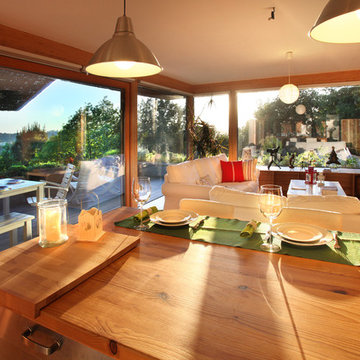
© Rusticasa
Inspiration för ett litet orientaliskt kök med matplats, med flerfärgade väggar, mellanmörkt trägolv, en öppen vedspis, en spiselkrans i metall och flerfärgat golv
Inspiration för ett litet orientaliskt kök med matplats, med flerfärgade väggar, mellanmörkt trägolv, en öppen vedspis, en spiselkrans i metall och flerfärgat golv
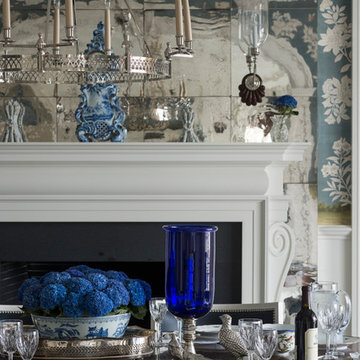
This Dining Room continues the coastal aesthetic of the home with paneled walls and a projecting rectangular bay with access to the outdoor entertainment spaces beyond.
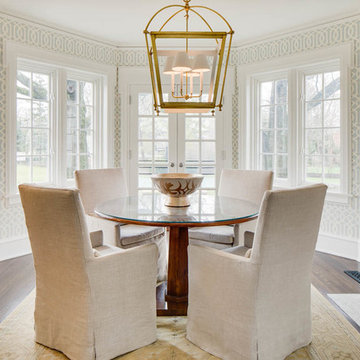
Idéer för vintage matplatser, med flerfärgade väggar, en standard öppen spis och mörkt trägolv
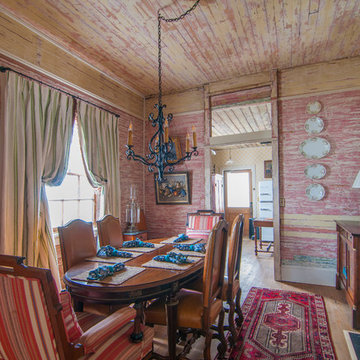
Joshua Cain
Idéer för en eklektisk separat matplats, med flerfärgade väggar, mellanmörkt trägolv, en standard öppen spis och en spiselkrans i tegelsten
Idéer för en eklektisk separat matplats, med flerfärgade väggar, mellanmörkt trägolv, en standard öppen spis och en spiselkrans i tegelsten
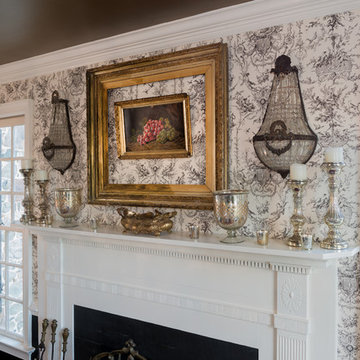
Mary Parker Architectural Photography
Bild på en mellanstor vintage separat matplats, med flerfärgade väggar, mellanmörkt trägolv, en standard öppen spis, en spiselkrans i sten och brunt golv
Bild på en mellanstor vintage separat matplats, med flerfärgade väggar, mellanmörkt trägolv, en standard öppen spis, en spiselkrans i sten och brunt golv
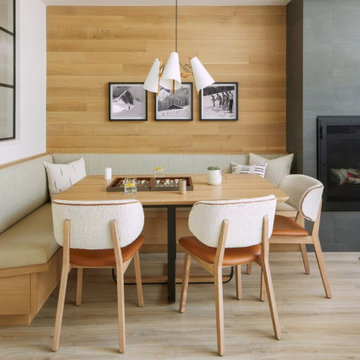
Our Boulder studio designed this stunning townhome to make it bright, airy, and pleasant. We used whites, greys, and wood tones to create a classic, sophisticated feel. We gave the kitchen a stylish refresh to make it a relaxing space for cooking, dining, and gathering.
The entry foyer is both elegant and practical with leather and brass accents with plenty of storage space below the custom floating bench to easily tuck away those boots. Soft furnishings and elegant decor throughout the house add a relaxed, charming touch.
---
Joe McGuire Design is an Aspen and Boulder interior design firm bringing a uniquely holistic approach to home interiors since 2005.
For more about Joe McGuire Design, see here: https://www.joemcguiredesign.com/
To learn more about this project, see here:
https://www.joemcguiredesign.com/summit-townhome
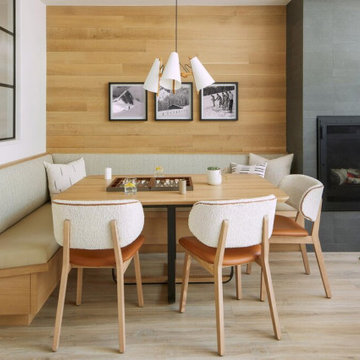
Our Aspen studio designed this stunning townhome to make it bright, airy, and pleasant. We used whites, greys, and wood tones to create a classic, sophisticated feel. We gave the kitchen a stylish refresh to make it a relaxing space for cooking, dining, and gathering.
The entry foyer is both elegant and practical with leather and brass accents with plenty of storage space below the custom floating bench to easily tuck away those boots. Soft furnishings and elegant decor throughout the house add a relaxed, charming touch.
---
Joe McGuire Design is an Aspen and Boulder interior design firm bringing a uniquely holistic approach to home interiors since 2005.
For more about Joe McGuire Design, see here: https://www.joemcguiredesign.com/
To learn more about this project, see here:
https://www.joemcguiredesign.com/summit-townhome

Having worked ten years in hospitality, I understand the challenges of restaurant operation and how smart interior design can make a huge difference in overcoming them.
This once country cottage café needed a facelift to bring it into the modern day but we honoured its already beautiful features by stripping back the lack lustre walls to expose the original brick work and constructing dark paneling to contrast.
The rustic bar was made out of 100 year old floorboards and the shelves and lighting fixtures were created using hand-soldered scaffold pipe for an industrial edge. The old front of house bar was repurposed to make bespoke banquet seating with storage, turning the high traffic hallway area from an avoid zone for couples to an enviable space for groups.
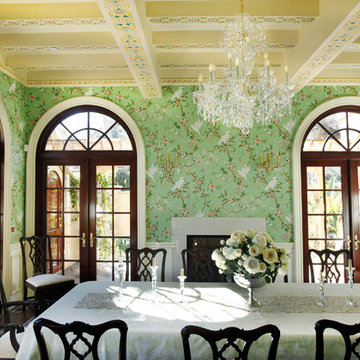
Leslie Rodriguez Photography
Inredning av en klassisk stor separat matplats, med flerfärgade väggar, mörkt trägolv och en standard öppen spis
Inredning av en klassisk stor separat matplats, med flerfärgade väggar, mörkt trägolv och en standard öppen spis
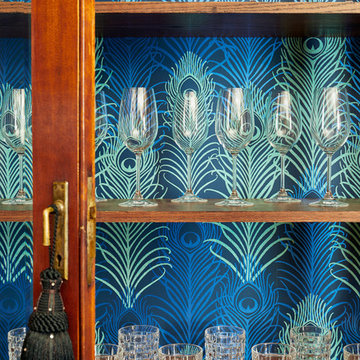
Idéer för mellanstora vintage separata matplatser, med en standard öppen spis, en spiselkrans i trä och flerfärgade väggar

The top floor was designed to provide a large, open concept space for our clients to have family and friends gather. The large kitchen features an island with a waterfall edge, a hidden pantry concealed in millwork, and long windows allowing for natural light to pour in. The central 3-sided fireplace creates a sense of entry while also providing privacy from the front door in the living spaces.

Idéer för att renovera en stor rustik matplats med öppen planlösning, med flerfärgade väggar, mellanmörkt trägolv, en hängande öppen spis, en spiselkrans i sten och brunt golv
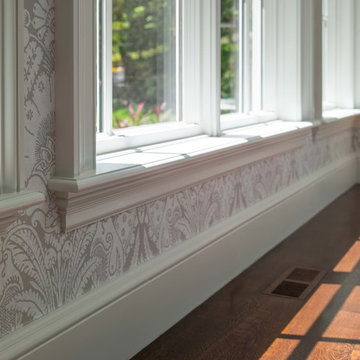
Richard Mandelkorn
Idéer för stora vintage separata matplatser, med flerfärgade väggar, mörkt trägolv, en standard öppen spis, en spiselkrans i sten och brunt golv
Idéer för stora vintage separata matplatser, med flerfärgade väggar, mörkt trägolv, en standard öppen spis, en spiselkrans i sten och brunt golv
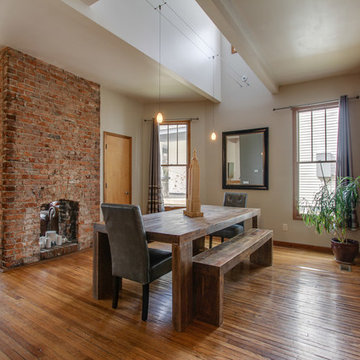
Showcase Photographers
Klassisk inredning av en matplats, med mellanmörkt trägolv, en dubbelsidig öppen spis, en spiselkrans i tegelsten och flerfärgade väggar
Klassisk inredning av en matplats, med mellanmörkt trägolv, en dubbelsidig öppen spis, en spiselkrans i tegelsten och flerfärgade väggar
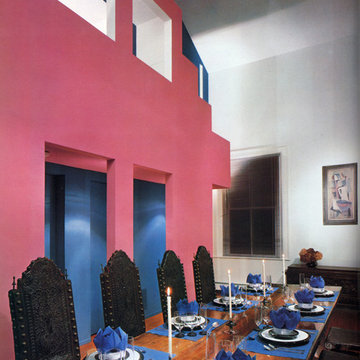
Mastering the art of design, George Ranalli Architect seamlessly blends modern design with the historic architecture. This view of the rose-colored interior facade of a triplex apartment is a testament to the team's exceptional talent and expertise. Every detail has been thoughtfully crafted, from the intricate sculptural spaces above to the open plan living and dining areas below, showcasing the mastery of the art of design.
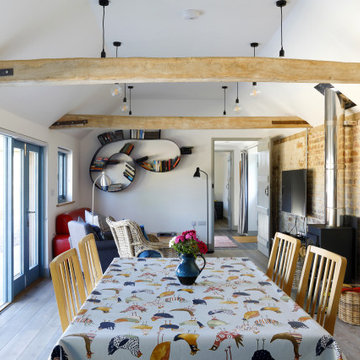
converted farm building into self catered holiday home.
Exempel på en mellanstor lantlig matplats, med flerfärgade väggar, mellanmörkt trägolv, en öppen vedspis, en spiselkrans i tegelsten och brunt golv
Exempel på en mellanstor lantlig matplats, med flerfärgade väggar, mellanmörkt trägolv, en öppen vedspis, en spiselkrans i tegelsten och brunt golv
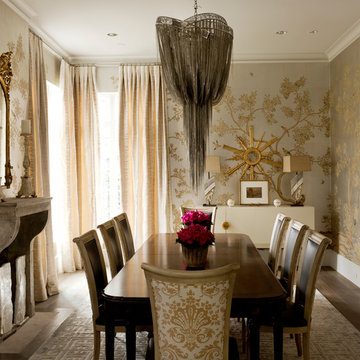
Jack Thompson
Idéer för att renovera en vintage separat matplats, med flerfärgade väggar, mörkt trägolv och en standard öppen spis
Idéer för att renovera en vintage separat matplats, med flerfärgade väggar, mörkt trägolv och en standard öppen spis
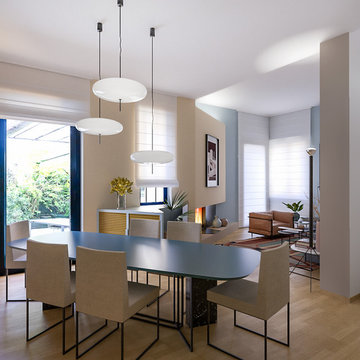
Liadesign
Idéer för mellanstora funkis matplatser med öppen planlösning, med flerfärgade väggar, ljust trägolv, en öppen hörnspis och en spiselkrans i sten
Idéer för mellanstora funkis matplatser med öppen planlösning, med flerfärgade väggar, ljust trägolv, en öppen hörnspis och en spiselkrans i sten
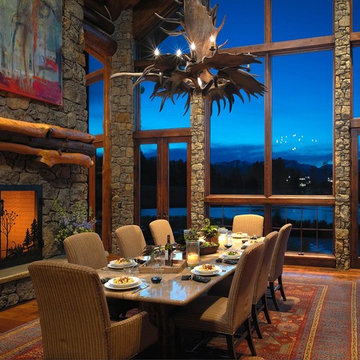
Inspiration för stora rustika kök med matplatser, med flerfärgade väggar, mörkt trägolv, en dubbelsidig öppen spis, en spiselkrans i sten och brunt golv
611 foton på matplats, med flerfärgade väggar
6