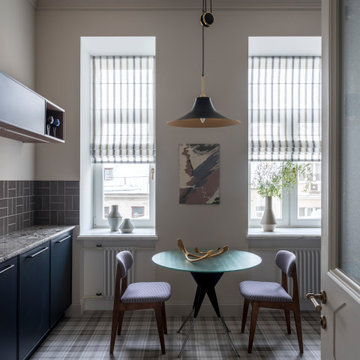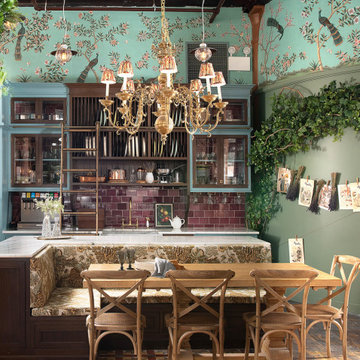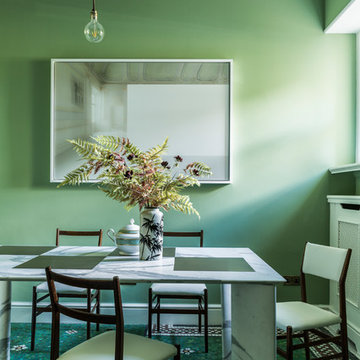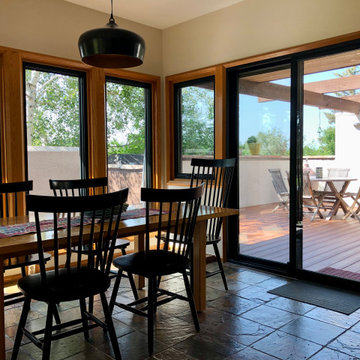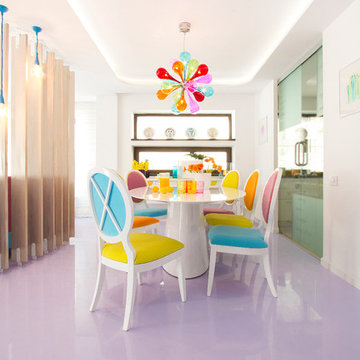2 337 foton på matplats, med flerfärgat golv och lila golv
Sortera efter:
Budget
Sortera efter:Populärt i dag
141 - 160 av 2 337 foton
Artikel 1 av 3
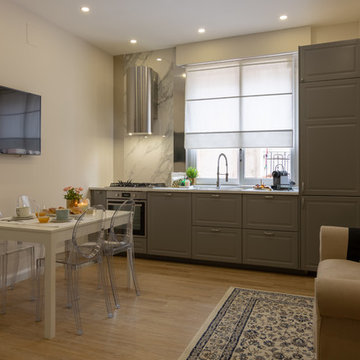
allestimento e fotografia : micro interior design
Inredning av en klassisk liten matplats med öppen planlösning, med beige väggar, ljust trägolv och flerfärgat golv
Inredning av en klassisk liten matplats med öppen planlösning, med beige väggar, ljust trägolv och flerfärgat golv
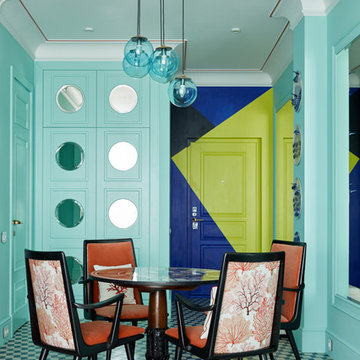
Idéer för att renovera en eklektisk matplats, med flerfärgade väggar och flerfärgat golv
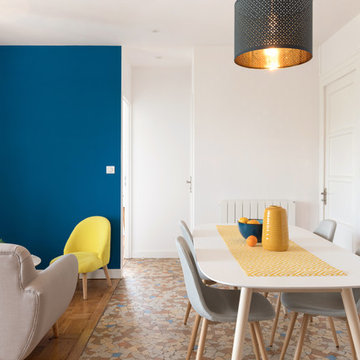
Inspiration för mellanstora skandinaviska matplatser med öppen planlösning, med vita väggar och flerfärgat golv
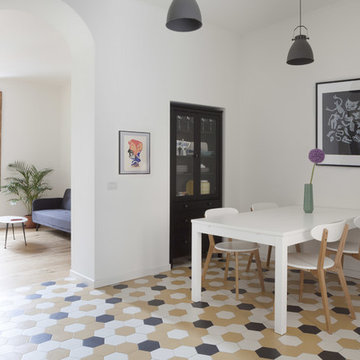
Photo by Marina Ferretti
Inspiration för en liten nordisk matplats med öppen planlösning, med vita väggar, klinkergolv i keramik och flerfärgat golv
Inspiration för en liten nordisk matplats med öppen planlösning, med vita väggar, klinkergolv i keramik och flerfärgat golv
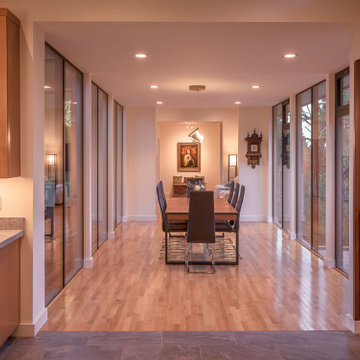
Idéer för en mellanstor modern matplats, med vita väggar, ljust trägolv och flerfärgat golv
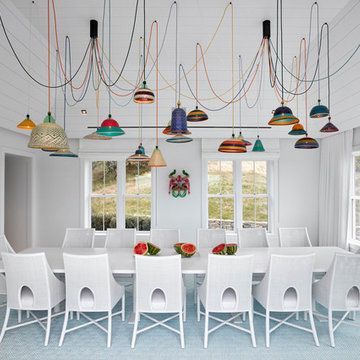
Idéer för maritima separata matplatser, med vita väggar, heltäckningsmatta och flerfärgat golv
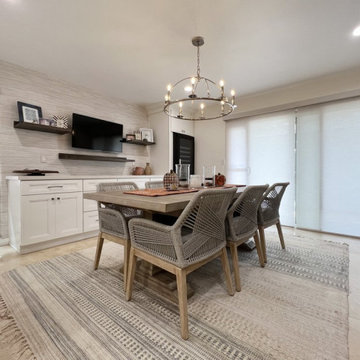
Moving to the dining area, the cohesive design continues with white custom cabinets and matching crown molding. The same quartz countertops grace the dining area, creating a seamless transition from the kitchen. A custom cabinet, thoughtfully built around a wine fridge, offers storage and a designated space for your favorite vintages.
The wall of the dining area features a touch of gray with the Waters Edge Resource Library Bahiagrass wallpaper, adding depth and texture to the space. Custom dark wood-stained shelves adorn the wall, providing a perfect display area for treasured collectibles or decorative accents.

The existing kitchen was in a word, "stuck" between the family room, mudroom and the rest of the house. The client has renovated most of the home but did not know what to do with the kitchen. The space was visually cut off from the family room, had underwhelming storage capabilities, and could not accommodate family gatherings at the table. Access to the recently redesigned backyard was down a step and through the mud room.
We began by relocating the access to the yard into the kitchen with a French door. The remaining space was converted into a walk-in pantry accessible from the kitchen. Next, we opened a window to the family room, so the children were visible from the kitchen side. The old peninsula plan was replaced with a beautiful blue painted island with seating for 4. The outdated appliances received a major upgrade with Sub Zero Wolf cooking and food preservation products.
The visual beauty of the vaulted ceiling is enhanced by long pendants and oversized crown molding. A hard-working wood tile floor grounds the blue and white colorway. The colors are repeated in a lovely blue and white screened marble tile. White porcelain subway tiles frame the feature. The biggest and possibly the most appreciated change to the space was when we opened the wall from the kitchen into the dining room to connect the disjointed spaces. Now the family has experienced a new appreciation for their home. Rooms which were previously storage areas and now integrated into the family lifestyle. The open space is so conducive to entertaining visitors frequently just "drop in”.
In the dining area, we designed custom cabinets complete with a window seat, the perfect spot for additional diners or a perch for the family cat. The tall cabinets store all the china and crystal once stored in a back closet. Now it is always ready to be used. The last repurposed space is now home to a refreshment center. Cocktails and coffee are easily stored and served convenient to the kitchen but out of the main cooking area.
How do they feel about their new space? It has changed the way they live and use their home. The remodel has created a new environment to live, work and play at home. They could not be happier.
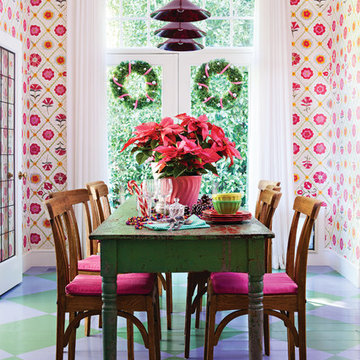
Bret Gum for Cottages and Bungalows
Idéer för eklektiska separata matplatser, med flerfärgade väggar, målat trägolv och flerfärgat golv
Idéer för eklektiska separata matplatser, med flerfärgade väggar, målat trägolv och flerfärgat golv
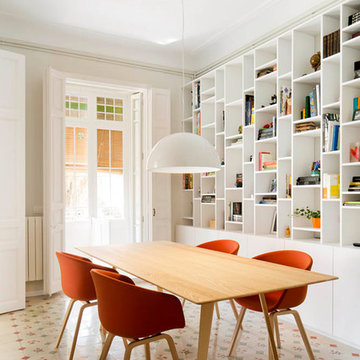
Proyecto realizado por Meritxell Ribé - The Room Studio
Construcción: The Room Work
Fotografías: Mauricio Fuertes
Idéer för mellanstora eklektiska separata matplatser, med beige väggar, klinkergolv i keramik och flerfärgat golv
Idéer för mellanstora eklektiska separata matplatser, med beige väggar, klinkergolv i keramik och flerfärgat golv
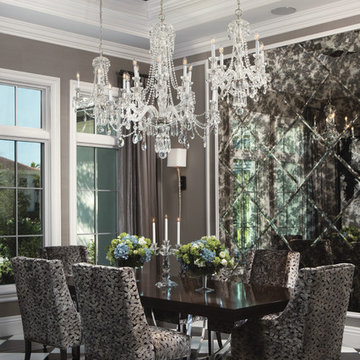
This stunning dining room features 3 crystal chandeliers at varying heights over the dining table; antique mirror feature wall with sconces and wallpaper inset; curving dry bar built in with mirrored glass backsplash.
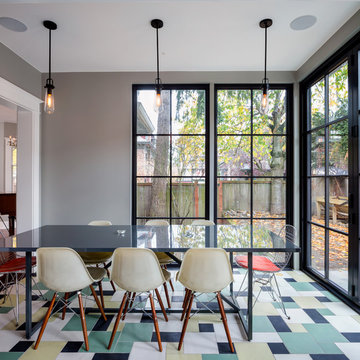
The kitchen and sunroom were closed off by walls that hindered the flow of traffic and natural light. The new layout is open, airy and features folding LaCantina doors that allow for seamless access to the patio during warmer months. Radiant heating warms the spaces during cooler months. The large kitchen island matches the impressiveness of the rest of the home, especially as your eye catches the cascading marble of the waterfall edge that extends the countertop down to the floor. Sleek Miele, Subzero and Wolf appliances, as well as a portion of butcher block counter make it a chef’s kitchen without detracting from the bright aesthetic.
© Cindy Apple Photography
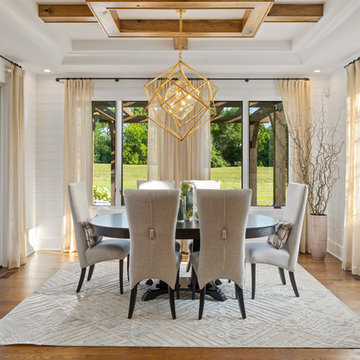
Inspiration för lantliga separata matplatser, med vita väggar, mellanmörkt trägolv och flerfärgat golv
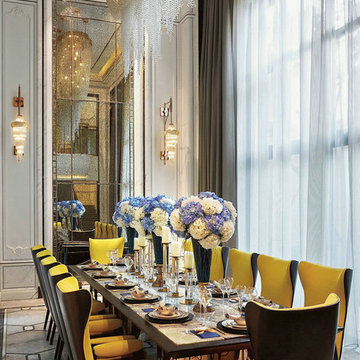
david
Exempel på en klassisk separat matplats, med grå väggar och flerfärgat golv
Exempel på en klassisk separat matplats, med grå väggar och flerfärgat golv
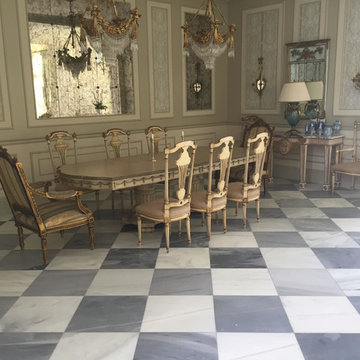
Inredning av en klassisk stor matplats, med beige väggar, marmorgolv och flerfärgat golv
2 337 foton på matplats, med flerfärgat golv och lila golv
8
