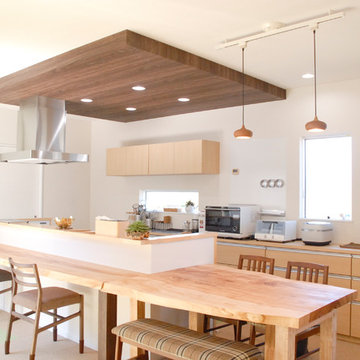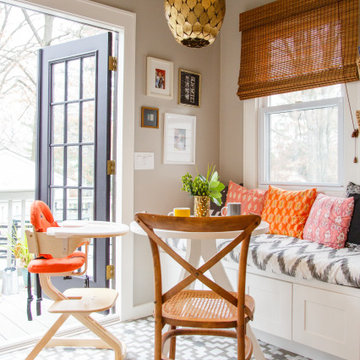2 788 foton på matplats, med flerfärgat golv och rött golv
Sortera efter:
Budget
Sortera efter:Populärt i dag
81 - 100 av 2 788 foton
Artikel 1 av 3
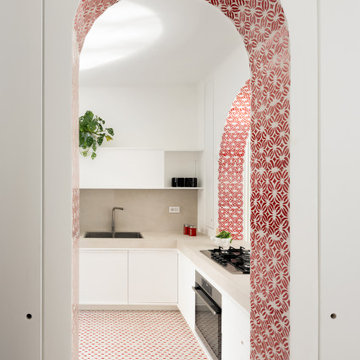
Foto på en mellanstor medelhavsstil matplats med öppen planlösning, med vita väggar, klinkergolv i porslin och rött golv
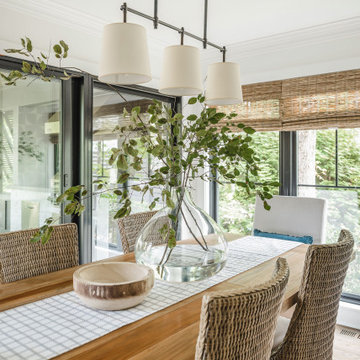
Natural, authentic materials were used through out the house, adding warmth and layers to the crisp color pallette.
Idéer för ett mellanstort maritimt kök med matplats, med vita väggar, ljust trägolv och flerfärgat golv
Idéer för ett mellanstort maritimt kök med matplats, med vita väggar, ljust trägolv och flerfärgat golv
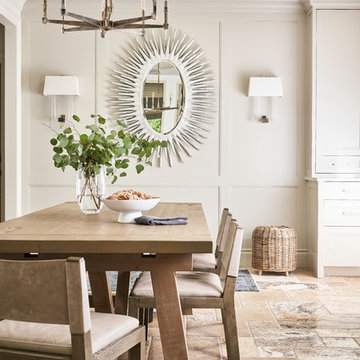
Casual comfortable family kitchen is the heart of this home! Organization is the name of the game in this fast paced yet loving family! Between school, sports, and work everyone needs to hustle, but this hard working kitchen makes it all a breeze! Photography: Stephen Karlisch
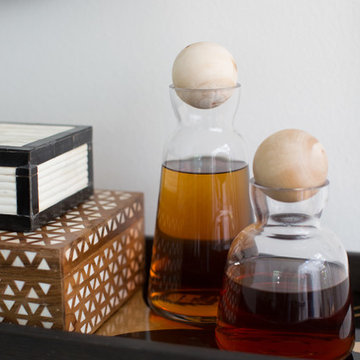
Meghan Bob Photography
Inspiration för små klassiska separata matplatser, med vita väggar, ljust trägolv och flerfärgat golv
Inspiration för små klassiska separata matplatser, med vita väggar, ljust trägolv och flerfärgat golv
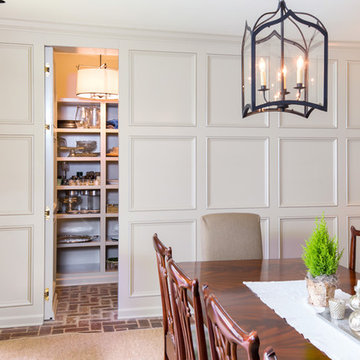
Brendon Pinola
Bild på ett mellanstort vintage kök med matplats, med grå väggar, tegelgolv och rött golv
Bild på ett mellanstort vintage kök med matplats, med grå väggar, tegelgolv och rött golv
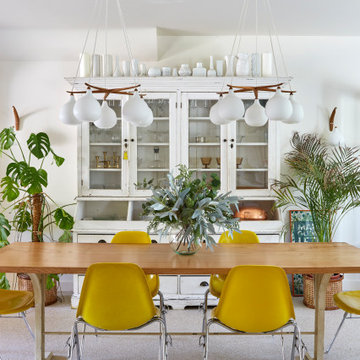
A large family dining table is the hub of the home in this dining room.
Inspiration för en mellanstor nordisk matplats, med vita väggar, klinkergolv i porslin och flerfärgat golv
Inspiration för en mellanstor nordisk matplats, med vita väggar, klinkergolv i porslin och flerfärgat golv

The existing kitchen was in a word, "stuck" between the family room, mudroom and the rest of the house. The client has renovated most of the home but did not know what to do with the kitchen. The space was visually cut off from the family room, had underwhelming storage capabilities, and could not accommodate family gatherings at the table. Access to the recently redesigned backyard was down a step and through the mud room.
We began by relocating the access to the yard into the kitchen with a French door. The remaining space was converted into a walk-in pantry accessible from the kitchen. Next, we opened a window to the family room, so the children were visible from the kitchen side. The old peninsula plan was replaced with a beautiful blue painted island with seating for 4. The outdated appliances received a major upgrade with Sub Zero Wolf cooking and food preservation products.
The visual beauty of the vaulted ceiling is enhanced by long pendants and oversized crown molding. A hard-working wood tile floor grounds the blue and white colorway. The colors are repeated in a lovely blue and white screened marble tile. White porcelain subway tiles frame the feature. The biggest and possibly the most appreciated change to the space was when we opened the wall from the kitchen into the dining room to connect the disjointed spaces. Now the family has experienced a new appreciation for their home. Rooms which were previously storage areas and now integrated into the family lifestyle. The open space is so conducive to entertaining visitors frequently just "drop in”.
In the dining area, we designed custom cabinets complete with a window seat, the perfect spot for additional diners or a perch for the family cat. The tall cabinets store all the china and crystal once stored in a back closet. Now it is always ready to be used. The last repurposed space is now home to a refreshment center. Cocktails and coffee are easily stored and served convenient to the kitchen but out of the main cooking area.
How do they feel about their new space? It has changed the way they live and use their home. The remodel has created a new environment to live, work and play at home. They could not be happier.
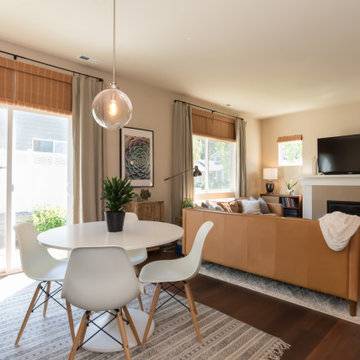
Raeburn Signature from the Modin LVP Collection: Inspired by summers at the cabin among redwoods and pines. Weathered rustic notes with deep reds and subtle grays.
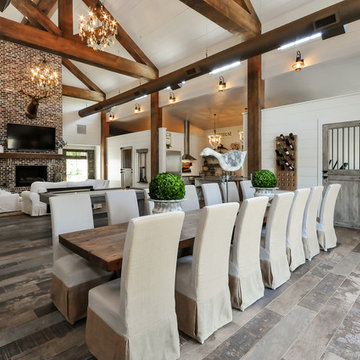
Inspiration för en lantlig matplats med öppen planlösning, med vita väggar och flerfärgat golv
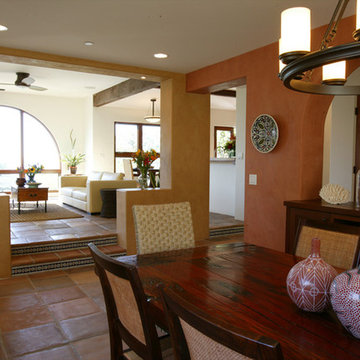
Interesting openings between rooms create a defined, yet open plan, which capitalizes on the home's compelling views and carefully crafted spatial relationships.
Aidin Mariscal www.immagineint.com

Inspiration för ett stort funkis kök med matplats, med grå väggar, ljust trägolv och flerfärgat golv
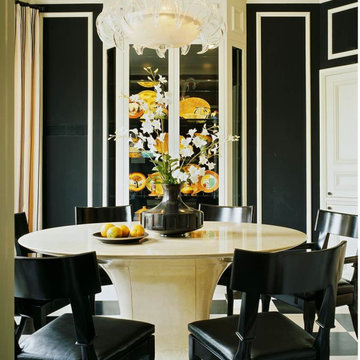
Idéer för en mellanstor medelhavsstil separat matplats, med svarta väggar, klinkergolv i porslin och flerfärgat golv
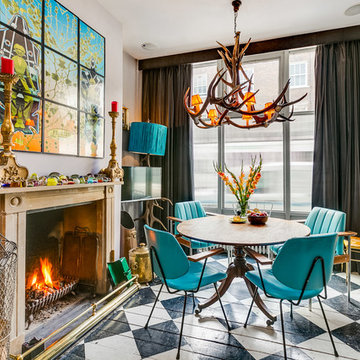
Exempel på en mellanstor eklektisk matplats, med grå väggar, en standard öppen spis, flerfärgat golv och målat trägolv

Rikki Snyder
Idéer för mycket stora lantliga matplatser, med vita väggar, ljust trägolv och flerfärgat golv
Idéer för mycket stora lantliga matplatser, med vita väggar, ljust trägolv och flerfärgat golv
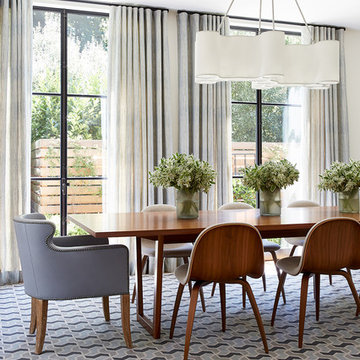
Photography by John Merkl
Idéer för en stor klassisk matplats, med heltäckningsmatta, flerfärgat golv och beige väggar
Idéer för en stor klassisk matplats, med heltäckningsmatta, flerfärgat golv och beige väggar

World Renowned Interior Design Firm Fratantoni Interior Designers created these beautiful home designs! They design homes for families all over the world in any size and style. They also have in-house Architecture Firm Fratantoni Design and world class Luxury Home Building Firm Fratantoni Luxury Estates! Hire one or all three companies to design, build and or remodel your home!
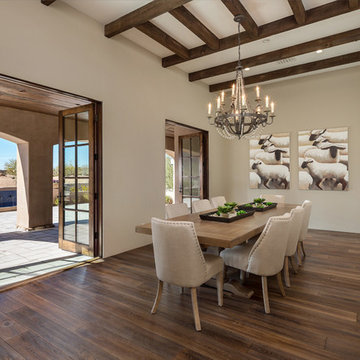
Cantabrica Estates is a private gated community located in North Scottsdale. Spec home available along with build-to-suit and incredible view lots.
For more information contact Vicki Kaplan at Arizona Best Real Estate
Spec Home Built By: LaBlonde Homes
Photography by: Leland Gebhardt
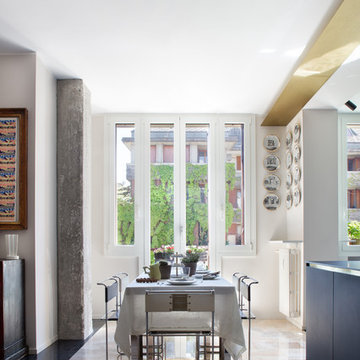
Idéer för en eklektisk matplats med öppen planlösning, med beige väggar och flerfärgat golv
2 788 foton på matplats, med flerfärgat golv och rött golv
5
