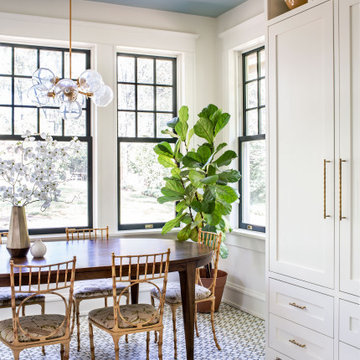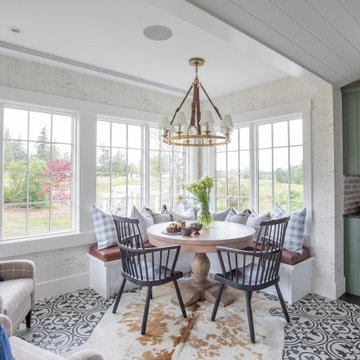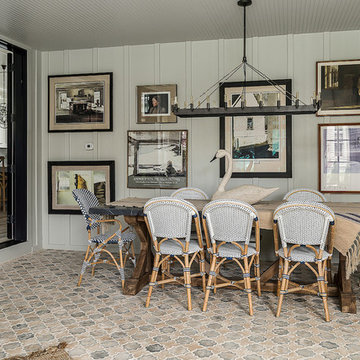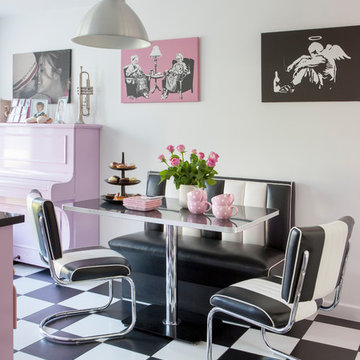2 412 foton på matplats, med flerfärgat golv och rosa golv
Sortera efter:
Budget
Sortera efter:Populärt i dag
101 - 120 av 2 412 foton
Artikel 1 av 3
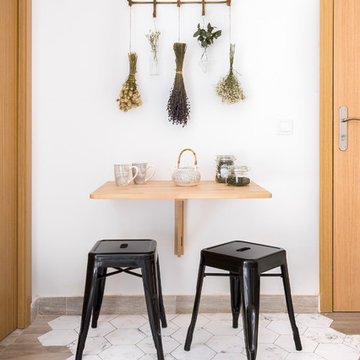
Idéer för att renovera en liten tropisk matplats, med vita väggar och flerfärgat golv
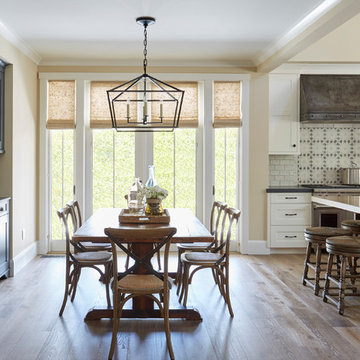
Mike Kaskel Photography
Inspiration för ett mellanstort lantligt kök med matplats, med beige väggar, mellanmörkt trägolv och flerfärgat golv
Inspiration för ett mellanstort lantligt kök med matplats, med beige väggar, mellanmörkt trägolv och flerfärgat golv
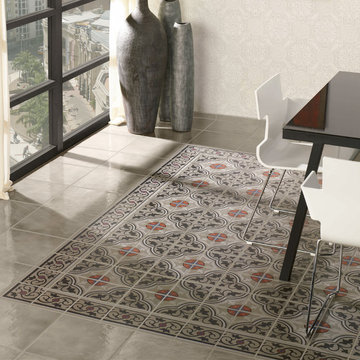
You've hit the epitome of industrial excellence with the SomerTile Grava series. These cement look tiles will mimic the authentic design for less.
Industriell inredning av en mellanstor separat matplats, med klinkergolv i porslin, beige väggar och flerfärgat golv
Industriell inredning av en mellanstor separat matplats, med klinkergolv i porslin, beige väggar och flerfärgat golv

Wood plank ceilings carry from the inside of this home through the glass walls to the exterior overhangs, making the spaces feel like they have no boundaries. Forever views compete with the art collection inside this home, and colors are vibrant.
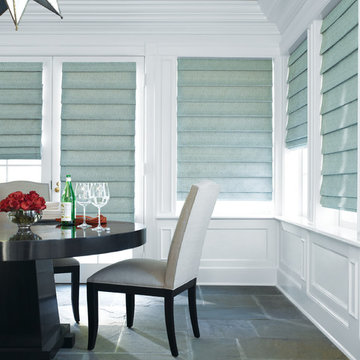
Bild på en mellanstor vintage separat matplats, med vita väggar, skiffergolv och flerfärgat golv
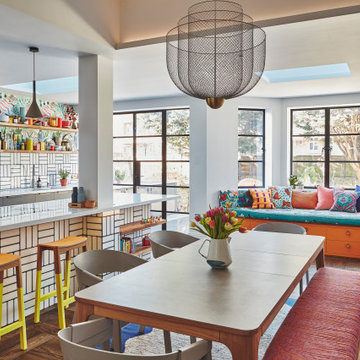
Idéer för stora funkis matplatser med öppen planlösning, med vita väggar, mellanmörkt trägolv och flerfärgat golv
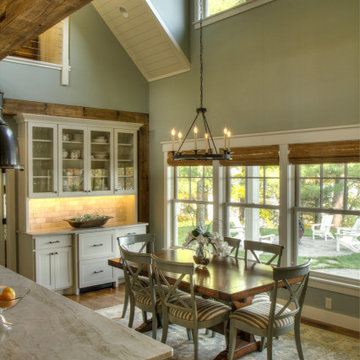
Inredning av ett klassiskt mellanstort kök med matplats, med blå väggar, mellanmörkt trägolv och flerfärgat golv
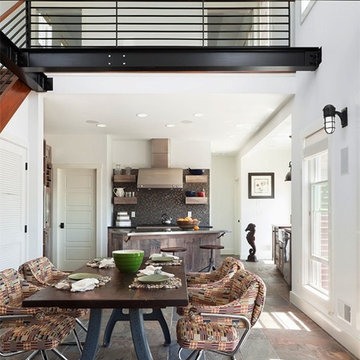
Sam Oberter Photography LLC
2012 Design Excellence Award, Residential Design+Build Magazine
2011 Watermark Award
Inspiration för ett mellanstort funkis kök med matplats, med vita väggar, skiffergolv, en dubbelsidig öppen spis, en spiselkrans i trä och flerfärgat golv
Inspiration för ett mellanstort funkis kök med matplats, med vita väggar, skiffergolv, en dubbelsidig öppen spis, en spiselkrans i trä och flerfärgat golv
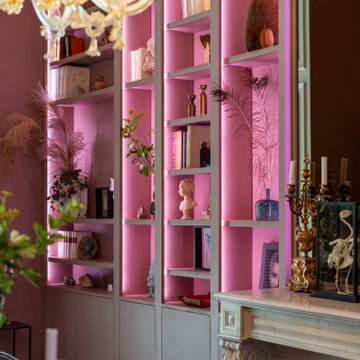
Dans la salle à manger, notre menuisier a réalisé une superbe bibliothèque murale sur mesure qui habille la cheminée en marbre et met en valeur un spectaculaire lustre en verre de Murano qui surplombe la table idéale pour orchestrer des diners.
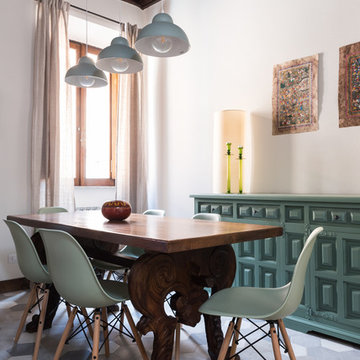
Foto Paolo Fusco
Idéer för små medelhavsstil matplatser, med vita väggar och flerfärgat golv
Idéer för små medelhavsstil matplatser, med vita väggar och flerfärgat golv
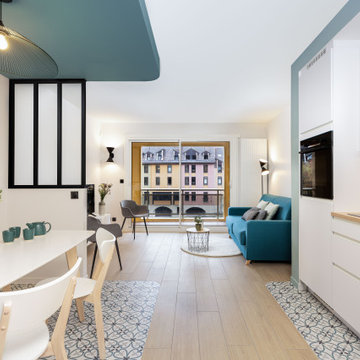
Inredning av en modern matplats med öppen planlösning, med blå väggar, klinkergolv i keramik och flerfärgat golv
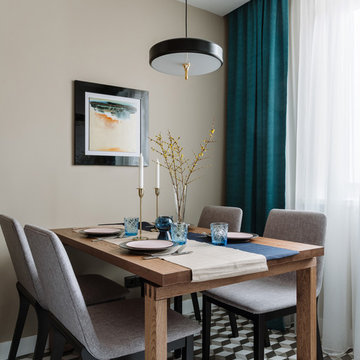
Idéer för en mellanstor modern matplats, med klinkergolv i porslin, flerfärgat golv och beige väggar
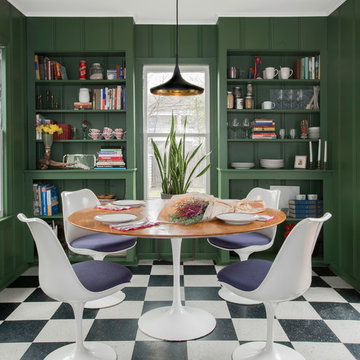
Bild på ett eklektiskt kök med matplats, med gröna väggar och flerfärgat golv
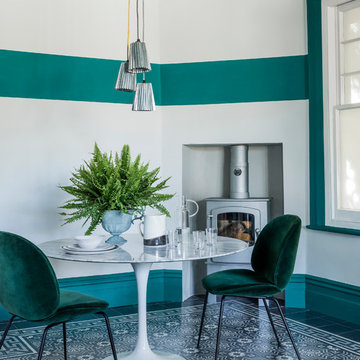
Idéer för att renovera en mellanstor funkis separat matplats, med flerfärgade väggar, klinkergolv i keramik, en öppen vedspis och flerfärgat golv
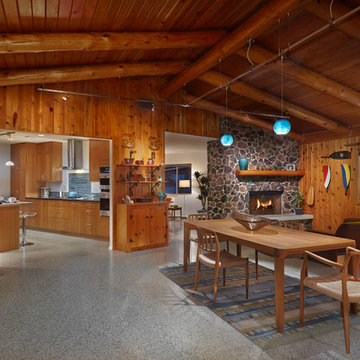
Dining Room
Foto på ett stort 50 tals kök med matplats, med en dubbelsidig öppen spis, en spiselkrans i sten och flerfärgat golv
Foto på ett stort 50 tals kök med matplats, med en dubbelsidig öppen spis, en spiselkrans i sten och flerfärgat golv

The existing kitchen was in a word, "stuck" between the family room, mudroom and the rest of the house. The client has renovated most of the home but did not know what to do with the kitchen. The space was visually cut off from the family room, had underwhelming storage capabilities, and could not accommodate family gatherings at the table. Access to the recently redesigned backyard was down a step and through the mud room.
We began by relocating the access to the yard into the kitchen with a French door. The remaining space was converted into a walk-in pantry accessible from the kitchen. Next, we opened a window to the family room, so the children were visible from the kitchen side. The old peninsula plan was replaced with a beautiful blue painted island with seating for 4. The outdated appliances received a major upgrade with Sub Zero Wolf cooking and food preservation products.
The visual beauty of the vaulted ceiling is enhanced by long pendants and oversized crown molding. A hard-working wood tile floor grounds the blue and white colorway. The colors are repeated in a lovely blue and white screened marble tile. White porcelain subway tiles frame the feature. The biggest and possibly the most appreciated change to the space was when we opened the wall from the kitchen into the dining room to connect the disjointed spaces. Now the family has experienced a new appreciation for their home. Rooms which were previously storage areas and now integrated into the family lifestyle. The open space is so conducive to entertaining visitors frequently just "drop in”.
In the dining area, we designed custom cabinets complete with a window seat, the perfect spot for additional diners or a perch for the family cat. The tall cabinets store all the china and crystal once stored in a back closet. Now it is always ready to be used. The last repurposed space is now home to a refreshment center. Cocktails and coffee are easily stored and served convenient to the kitchen but out of the main cooking area.
How do they feel about their new space? It has changed the way they live and use their home. The remodel has created a new environment to live, work and play at home. They could not be happier.
2 412 foton på matplats, med flerfärgat golv och rosa golv
6
