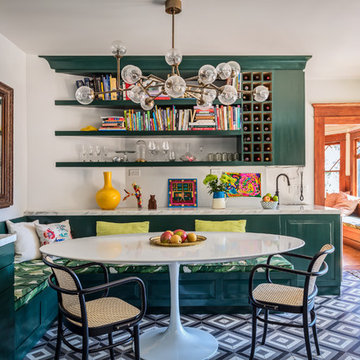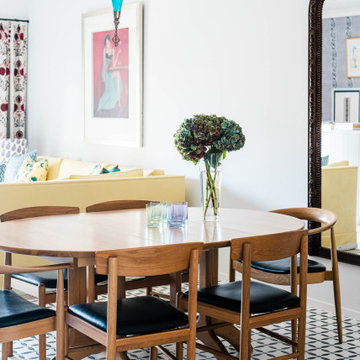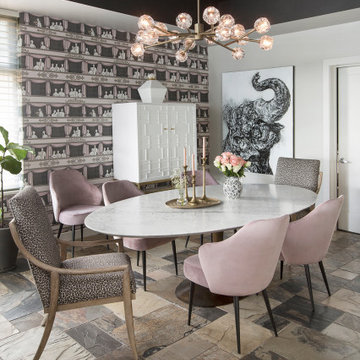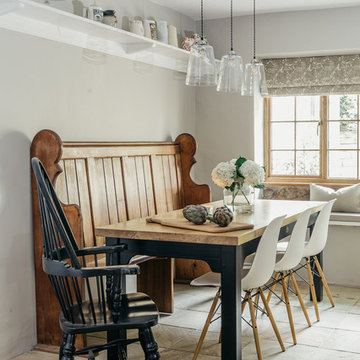2 354 foton på matplats, med flerfärgat golv och turkost golv
Sortera efter:
Budget
Sortera efter:Populärt i dag
121 - 140 av 2 354 foton
Artikel 1 av 3
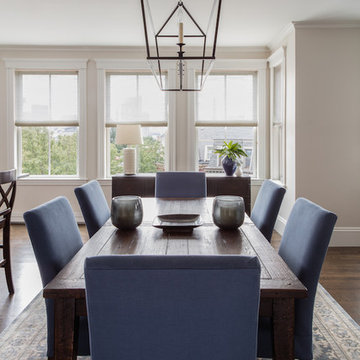
This partial renovation including modifications to the existing kitchen, all new appliances, custom countertops, backsplash, addition of a gas fireplace and mantel design, all new plumbing fixtures, redesign of master en-suite including the master bathroom, the addition of a walk in master closet and additional storage in every opportunity possible that every city dwelling can never have enough of … it also including the refurbishment of the hardwood floors, paint and crown moulding throughout and custom window treatments with new recessed and decorative lighting.

Exempel på en stor rustik separat matplats, med beige väggar, betonggolv, en öppen vedspis, flerfärgat golv och en spiselkrans i metall
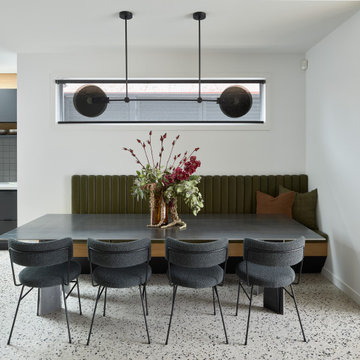
A custom designed banquet bench seat features George Fethers Oak veneer, black laminex and a padded green leather back rest along side a steel table and Ross Gardam feature light.
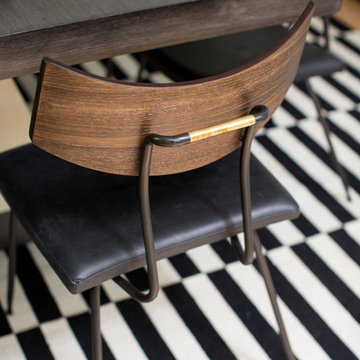
Meghan Bob Photography
Inspiration för små klassiska separata matplatser, med vita väggar, ljust trägolv och flerfärgat golv
Inspiration för små klassiska separata matplatser, med vita väggar, ljust trägolv och flerfärgat golv
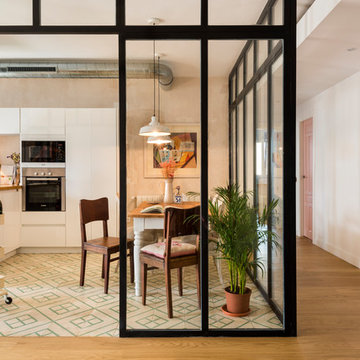
www.fotowork.es
Exempel på ett mellanstort modernt kök med matplats, med beige väggar, klinkergolv i keramik och flerfärgat golv
Exempel på ett mellanstort modernt kök med matplats, med beige väggar, klinkergolv i keramik och flerfärgat golv
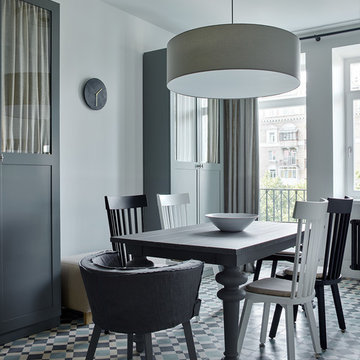
фотограф Сергей Ананьев
Exempel på en mellanstor klassisk separat matplats, med vita väggar, klinkergolv i keramik och flerfärgat golv
Exempel på en mellanstor klassisk separat matplats, med vita väggar, klinkergolv i keramik och flerfärgat golv
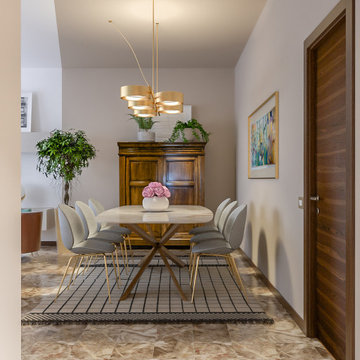
Liadesign
Inredning av en modern mellanstor matplats med öppen planlösning, med beige väggar, marmorgolv och flerfärgat golv
Inredning av en modern mellanstor matplats med öppen planlösning, med beige väggar, marmorgolv och flerfärgat golv
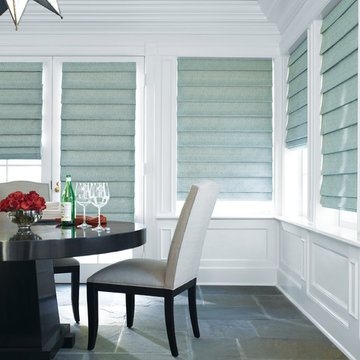
Foto på en mellanstor vintage separat matplats, med vita väggar, skiffergolv och flerfärgat golv
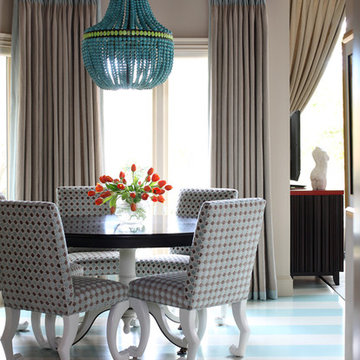
Painted stripe floors are Benjamin Moore Wythe Blue and Sherwin Williams Wool Skein.
Modern inredning av ett mellanstort kök med matplats, med målat trägolv och flerfärgat golv
Modern inredning av ett mellanstort kök med matplats, med målat trägolv och flerfärgat golv
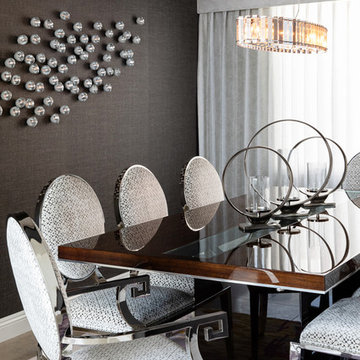
Modern-glam full house design project.
Photography by: Jenny Siegwart
Inspiration för mellanstora moderna separata matplatser, med grå väggar, kalkstensgolv och flerfärgat golv
Inspiration för mellanstora moderna separata matplatser, med grå väggar, kalkstensgolv och flerfärgat golv
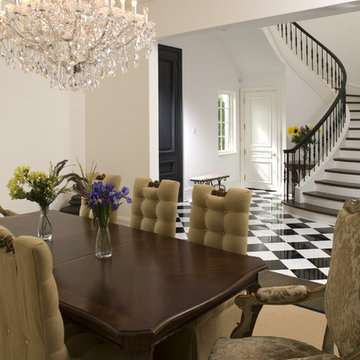
Dining Room.
Idéer för att renovera en medelhavsstil matplats, med vita väggar och flerfärgat golv
Idéer för att renovera en medelhavsstil matplats, med vita väggar och flerfärgat golv
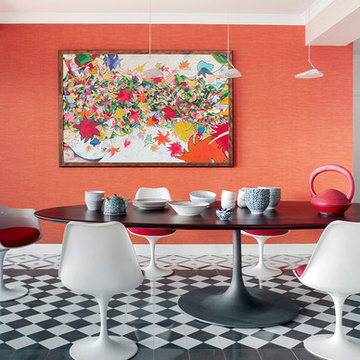
Full interior renovation in Barcelona.
Surface / 330 m2
Time / 7 month
Sector / residential
Photographer / Montse Garriga
Inspiration för eklektiska matplatser, med orange väggar och flerfärgat golv
Inspiration för eklektiska matplatser, med orange väggar och flerfärgat golv
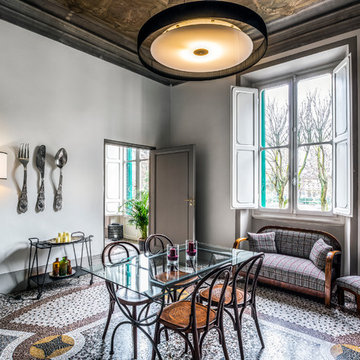
Ingresso e salotto
Inspiration för mellanstora medelhavsstil matplatser, med vita väggar, marmorgolv och flerfärgat golv
Inspiration för mellanstora medelhavsstil matplatser, med vita väggar, marmorgolv och flerfärgat golv
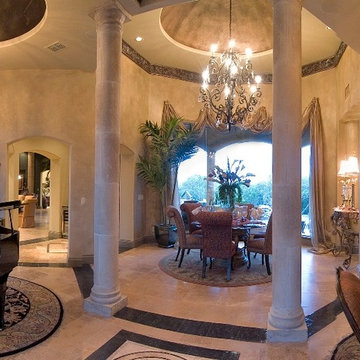
Bild på en mycket stor vintage matplats med öppen planlösning, med beige väggar, klinkergolv i keramik och flerfärgat golv

We had the privilege of transforming the kitchen space of a beautiful Grade 2 listed farmhouse located in the serene village of Great Bealings, Suffolk. The property, set within 2 acres of picturesque landscape, presented a unique canvas for our design team. Our objective was to harmonise the traditional charm of the farmhouse with contemporary design elements, achieving a timeless and modern look.
For this project, we selected the Davonport Shoreditch range. The kitchen cabinetry, adorned with cock-beading, was painted in 'Plaster Pink' by Farrow & Ball, providing a soft, warm hue that enhances the room's welcoming atmosphere.
The countertops were Cloudy Gris by Cosistone, which complements the cabinetry's gentle tones while offering durability and a luxurious finish.
The kitchen was equipped with state-of-the-art appliances to meet the modern homeowner's needs, including:
- 2 Siemens under-counter ovens for efficient cooking.
- A Capel 90cm full flex hob with a downdraught extractor, blending seamlessly into the design.
- Shaws Ribblesdale sink, combining functionality with aesthetic appeal.
- Liebherr Integrated tall fridge, ensuring ample storage with a sleek design.
- Capel full-height wine cabinet, a must-have for wine enthusiasts.
- An additional Liebherr under-counter fridge for extra convenience.
Beyond the main kitchen, we designed and installed a fully functional pantry, addressing storage needs and organising the space.
Our clients sought to create a space that respects the property's historical essence while infusing modern elements that reflect their style. The result is a pared-down traditional look with a contemporary twist, achieving a balanced and inviting kitchen space that serves as the heart of the home.
This project exemplifies our commitment to delivering bespoke kitchen solutions that meet our clients' aspirations. Feel inspired? Get in touch to get started.
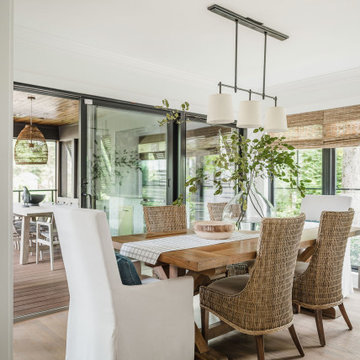
The indoor kitchen and dining room lead directly out to the outdoor kitchen and dining space. The screens on the outdoor space allows for the sliding door to remain open.
2 354 foton på matplats, med flerfärgat golv och turkost golv
7
